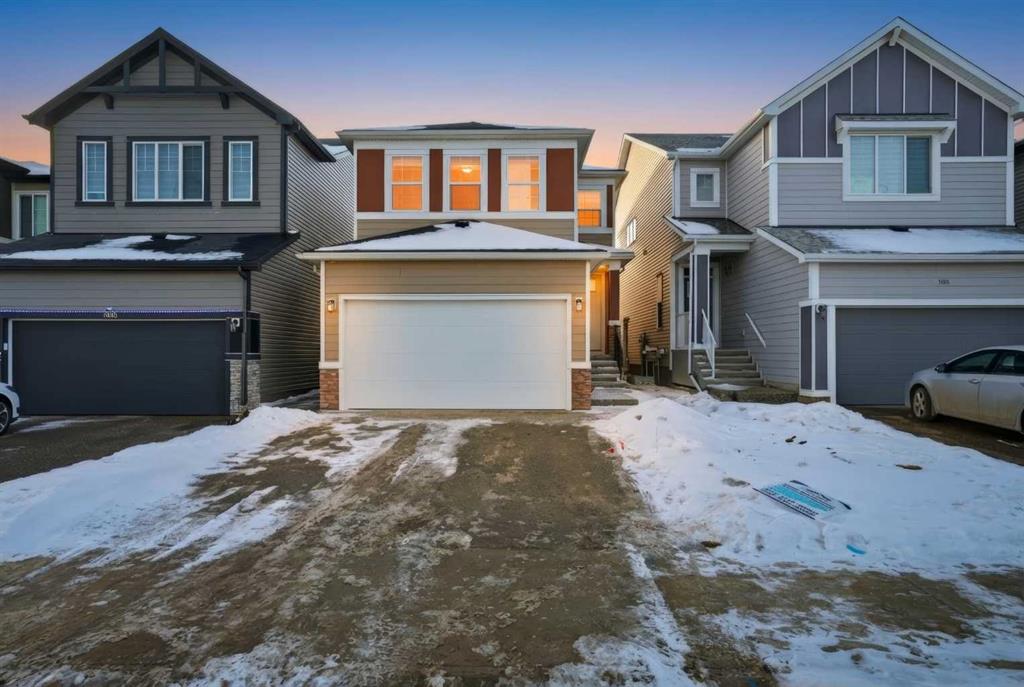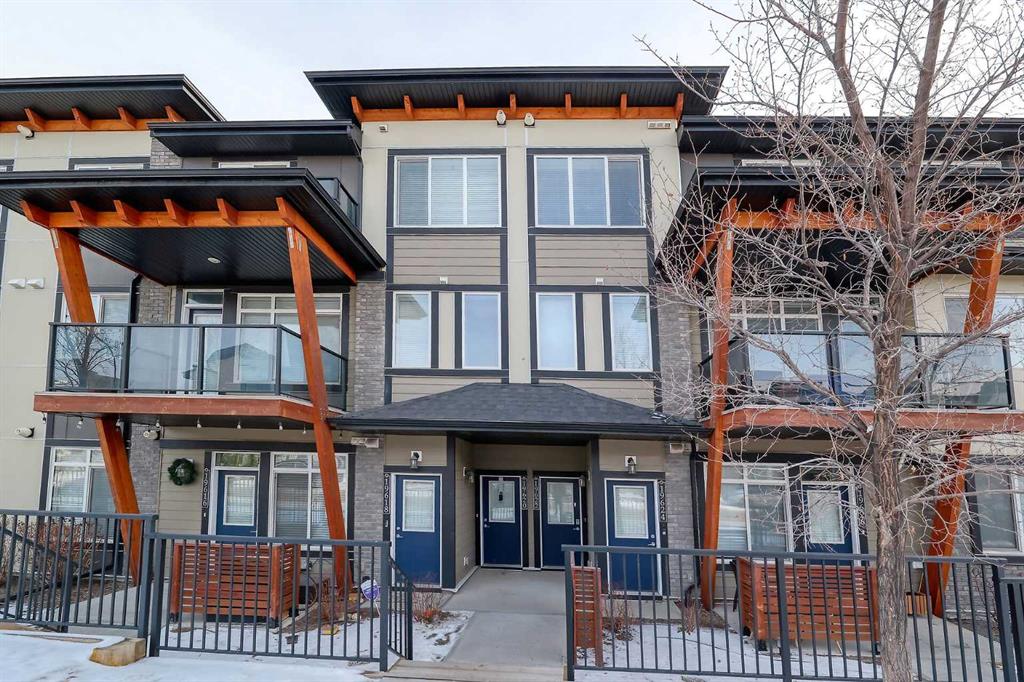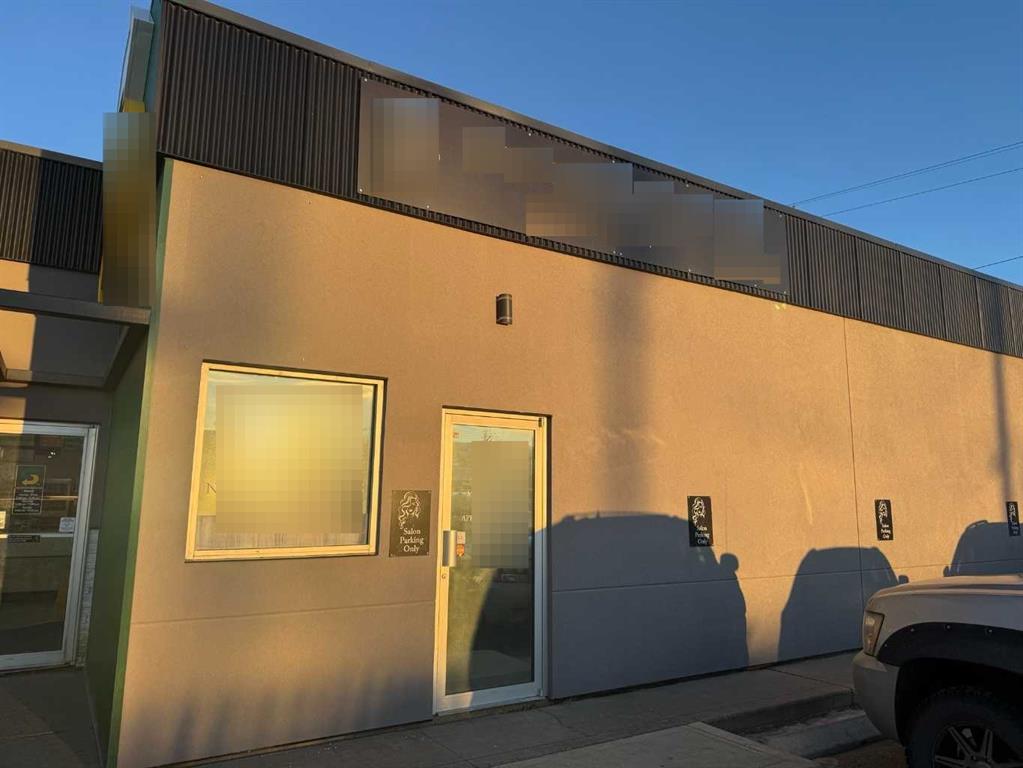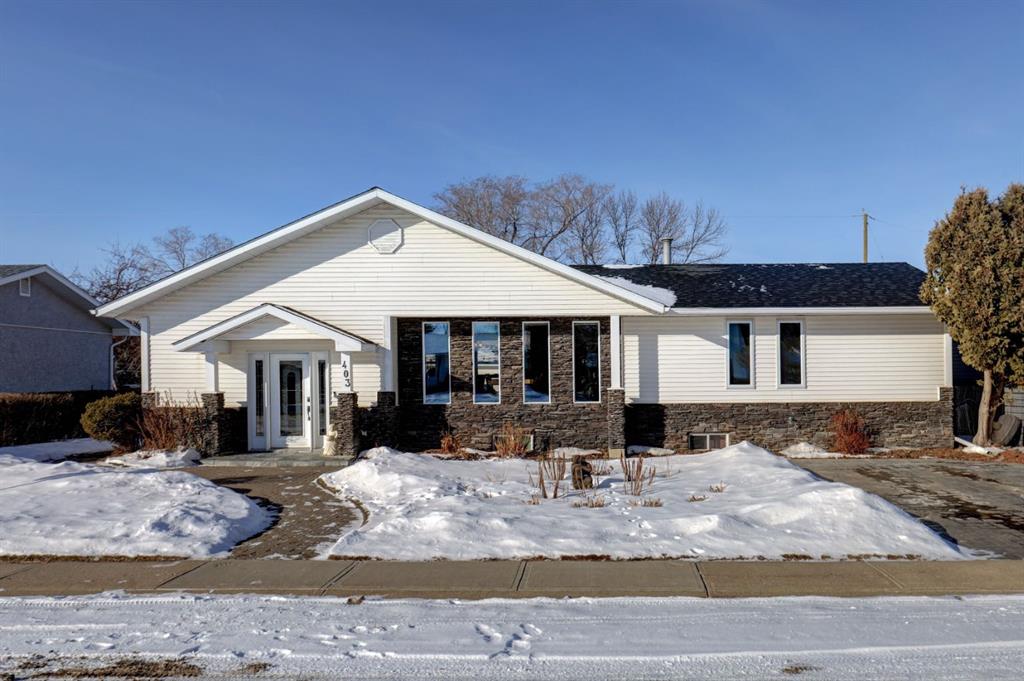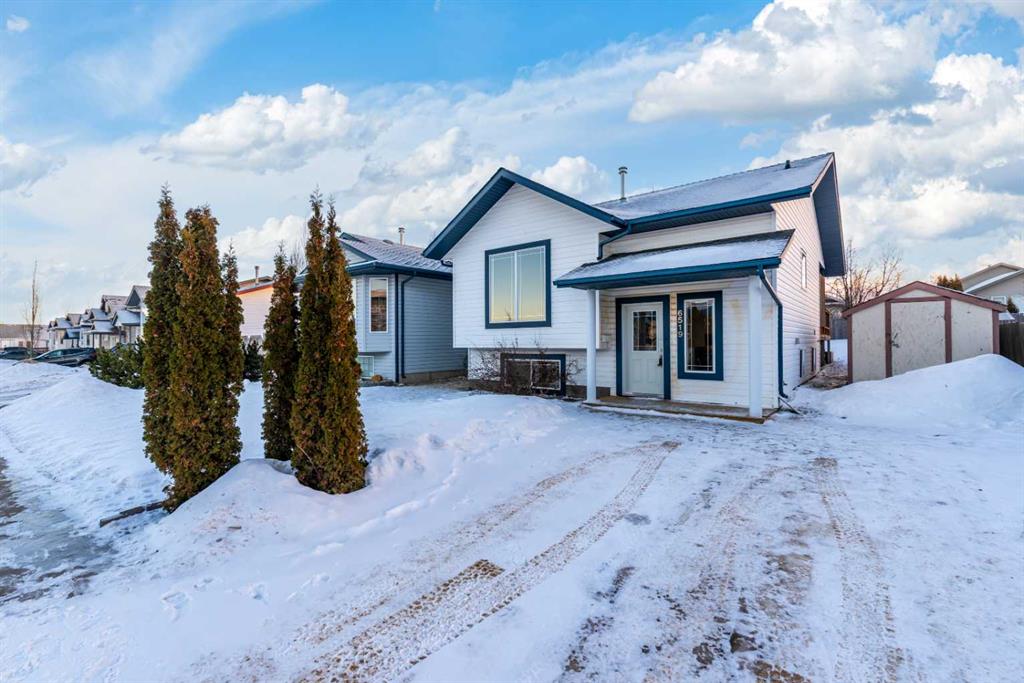3610 Cornerstone Boulevard NE, Calgary || $719,900
1 BEDROOM + DEN LEGAL SUITE | FULLY UPGRADED |
Welcome to your dream home, a stunning TRICO built property in the vibrant community of Cornerstone. From the moment you step inside, you’ll be impressed by the sophisticated design, elegant finishes, modern color palette, and premium upgrades throughout. Just turn the key and move right in! This unique and thoughtfully designed floor plan is perfect for both entertaining and everyday family living.
The chef’s kitchen is a true showstopper, featuring quartz countertops, a built-in microwave, sleek stainless steel appliances and a large centre island with flush eating bar. The open concept layout seamlessly connects the kitchen to the spacious dining area and great room with a cozy fireplace; ideal for hosting guests or relaxing with family. A conveniently located half bathroom completes the main floor.
Upstairs, a central bonus room separates three generously sized bedrooms, including a luxurious primary retreat with a large walk-in closet and a spa inspired 5-piece ensuite. The upper level laundry room adds everyday convenience.
One of the standout features of this home is the fully developed NEW LEGAL BASEMENT SUITE, offering 1 bedroom + DEN, where the den can easily be used as a second bedroom or a home office. With its own private entrance, separate furnace and modern finishes, this Legal suite is an excellent mortgage helper, rental income opportunity or private space for extended family.
Completing this exceptional home is a double attached garage with ample room for parking and storage. Don’t miss your opportunity to own this luxurious, move-in-ready home, modern living at its finest!
Listing Brokerage: TREC The Real Estate Company










