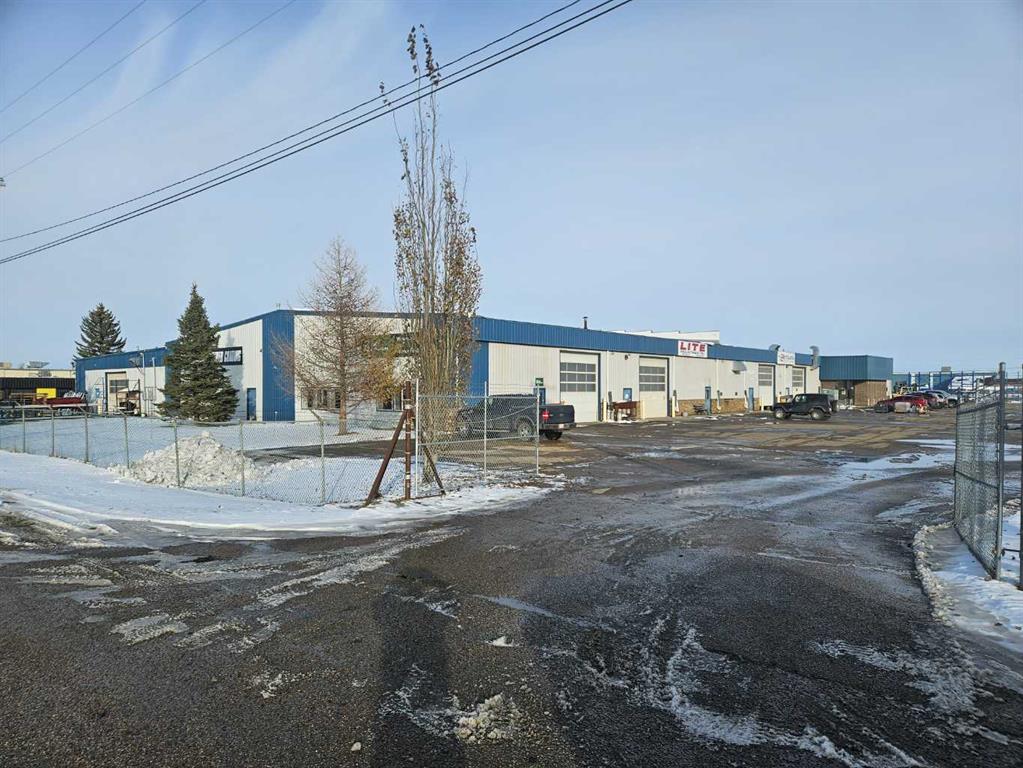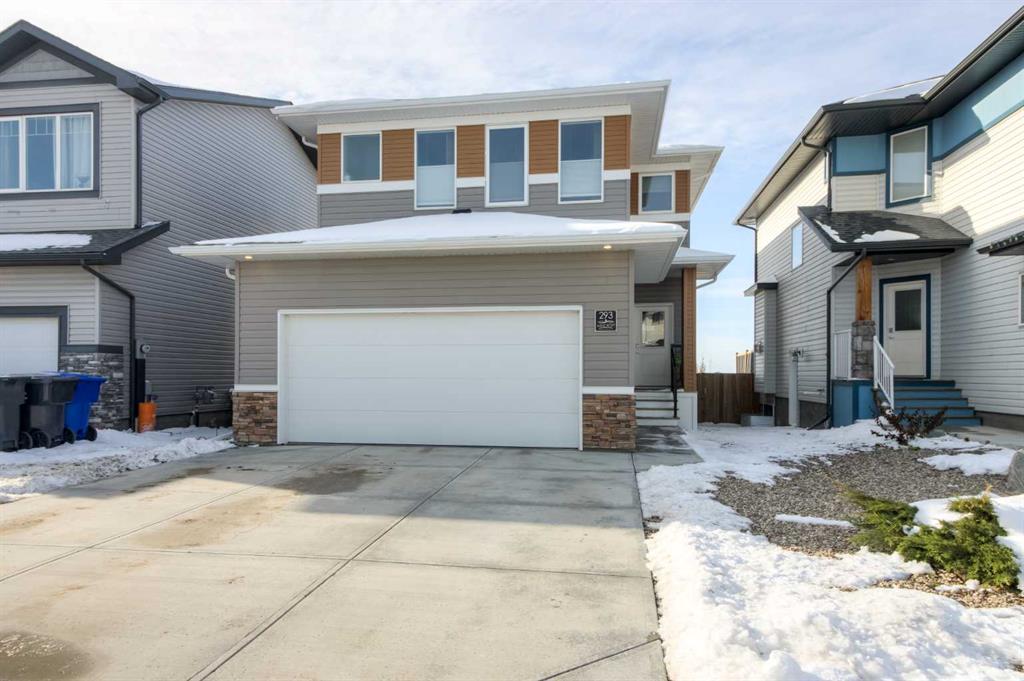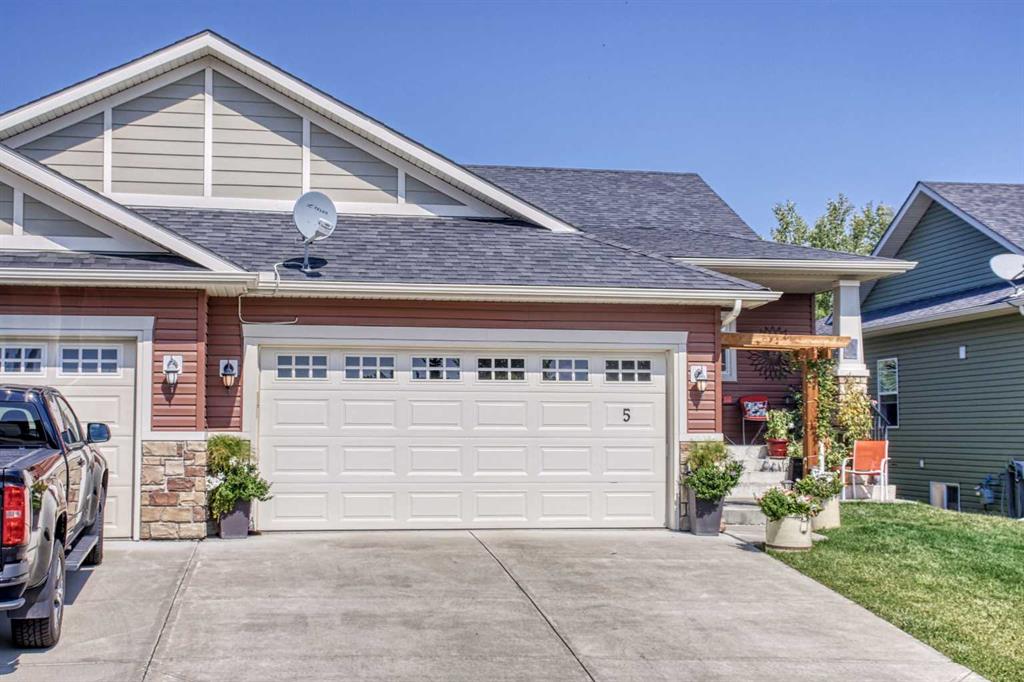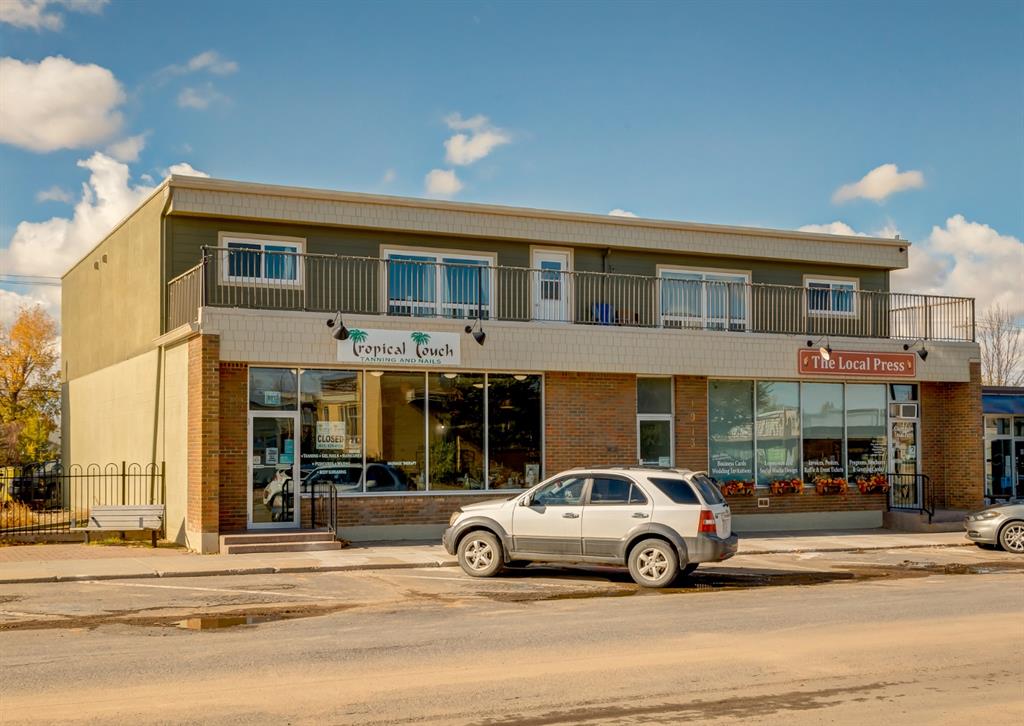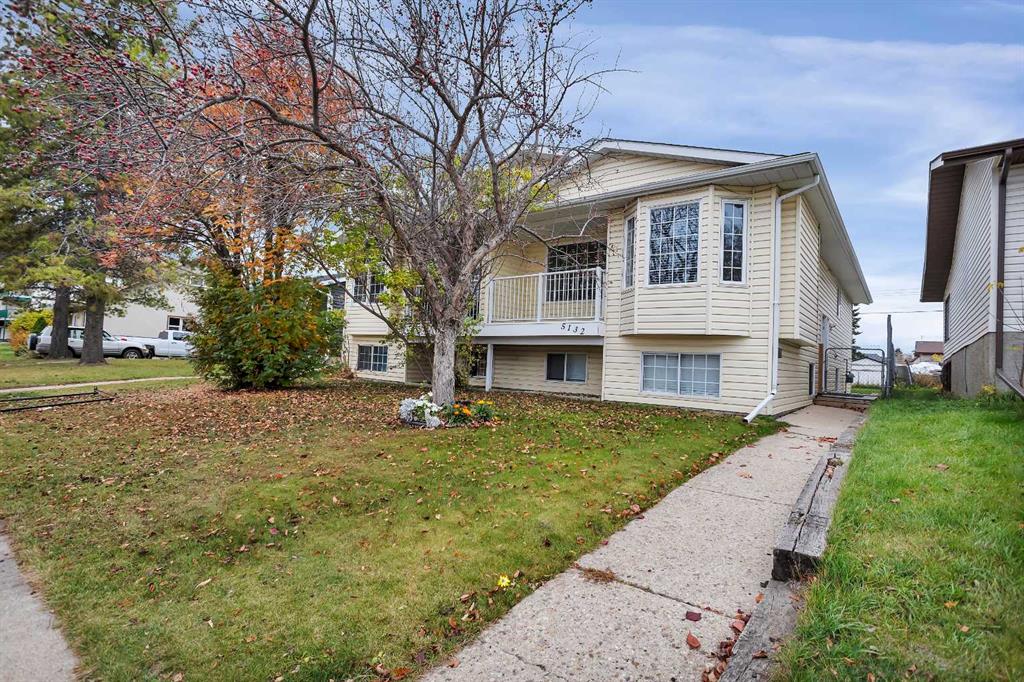293 Crocus Terrace W, Lethbridge || $550,000
Welcome to this stunning two-story family home nestled in the desirable Country Meadows neighborhood! As you step inside, you\'ll be immediately captivated by the spacious main floor, boasting towering ceilings and an abundance of natural light flooding in through large windows. The living room is truly a centerpiece, featuring an elegant fireplace that adds both warmth and character to the space.
The kitchen is a dream for any home chef, with its quartz countertops, gas cooktop, built-in oven, microwave, and a convenient walk-through pantry that leads to the mudroom for easy access. On the main floor, you\'ll also find a well-appointed office and a convenient bathroom. One of the highlights of this home is the luxury vinyl plank flooring that flows seamlessly throughout the main floor and continues throughout the entire house. Not only is it visually appealing, but it also makes cleaning a breeze, a real bonus for busy families. Venturing upstairs, you\'ll discover a bonus room that offers versatility for a play area for the kids or a cozy TV room for the whole family to enjoy. The large primary bedroom is a true retreat, featuring a walk-in closet and an ensuite bathroom with double sinks and a spacious shower. Additionally, two more bedrooms and another full bathroom make this level perfect for a growing family.
The basement has been thoughtfully finished to accommodate your needs, with two additional bedrooms, a spacious family room, and another bathroom. It\'s an ideal space for guests, teenagers, or a home gym.
Stepping outside, you\'ll be pleased to find a generous backyard with no neighbors directly behind, providing privacy and peaceful surroundings. The backyard boasts beautiful landscaping and even a dog run, perfect for your furry family members.
This home truly embodies the essence of the perfect family residence, with its well-designed spaces, beautiful finishes, and a location that offers both convenience and tranquility. Don\'t miss the opportunity to make it your own!
Listing Brokerage: Grassroots Realty Group










