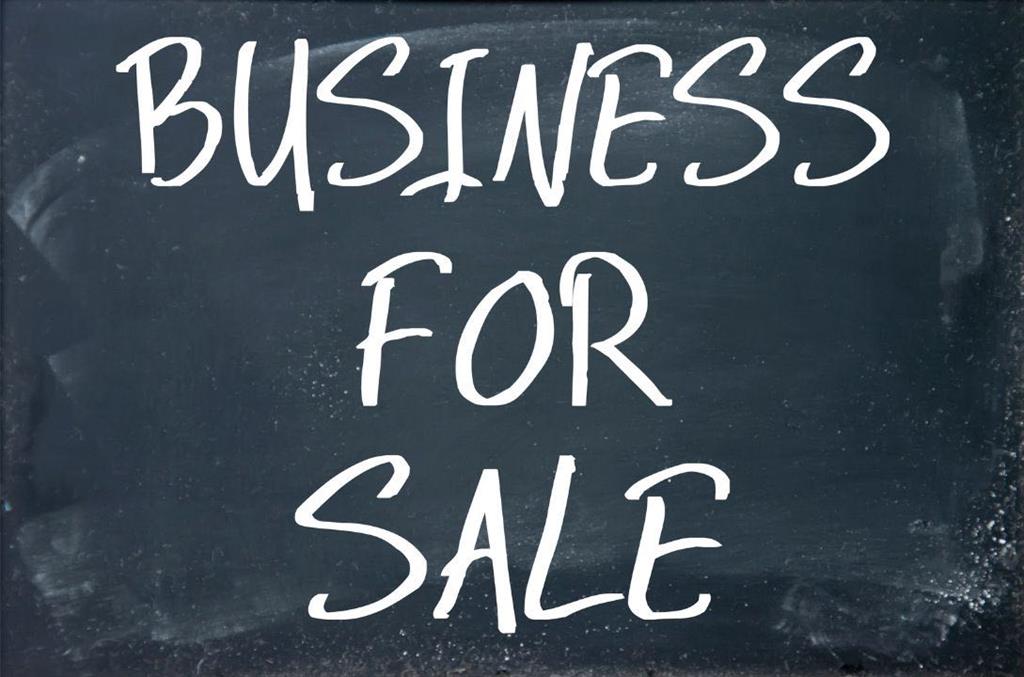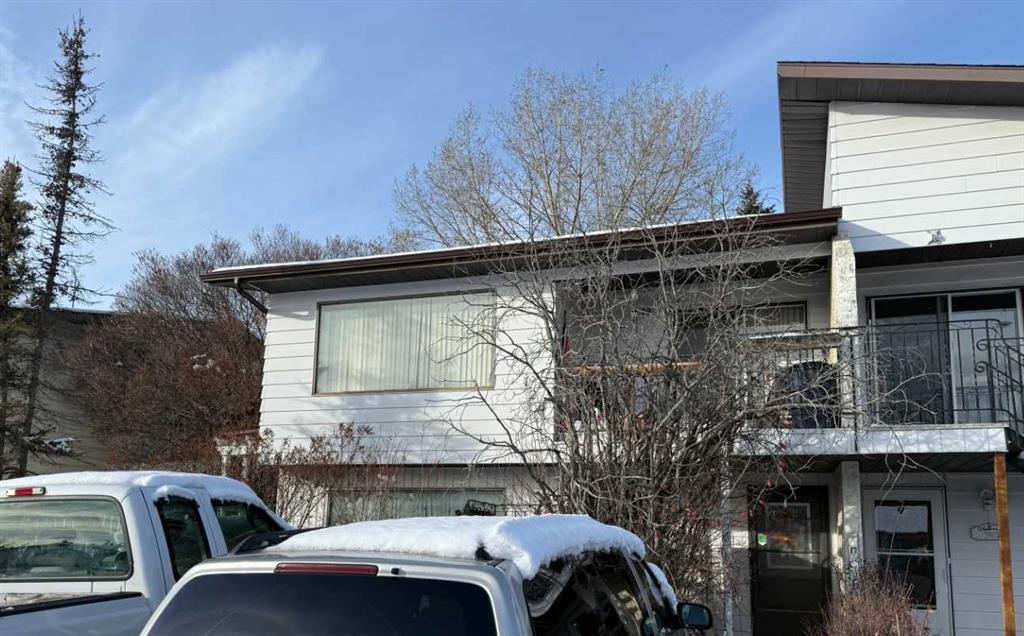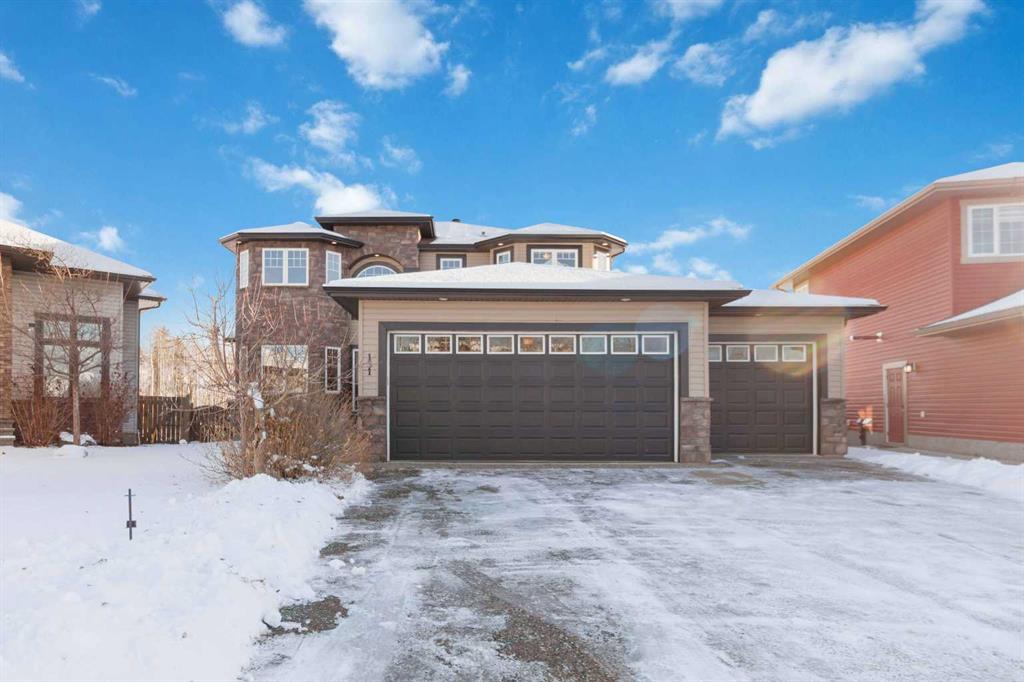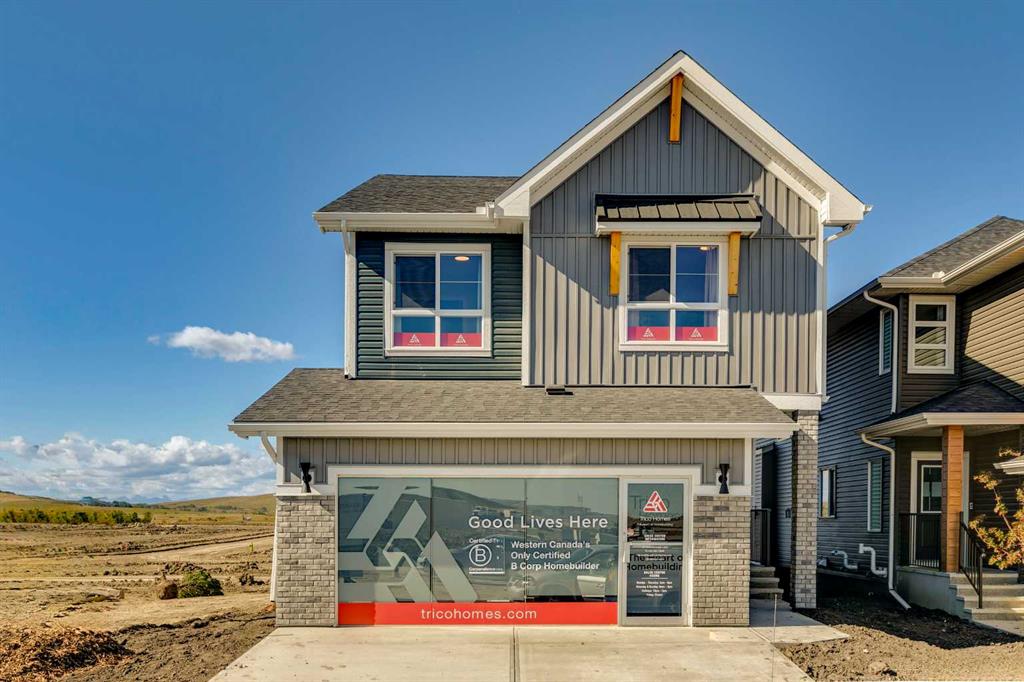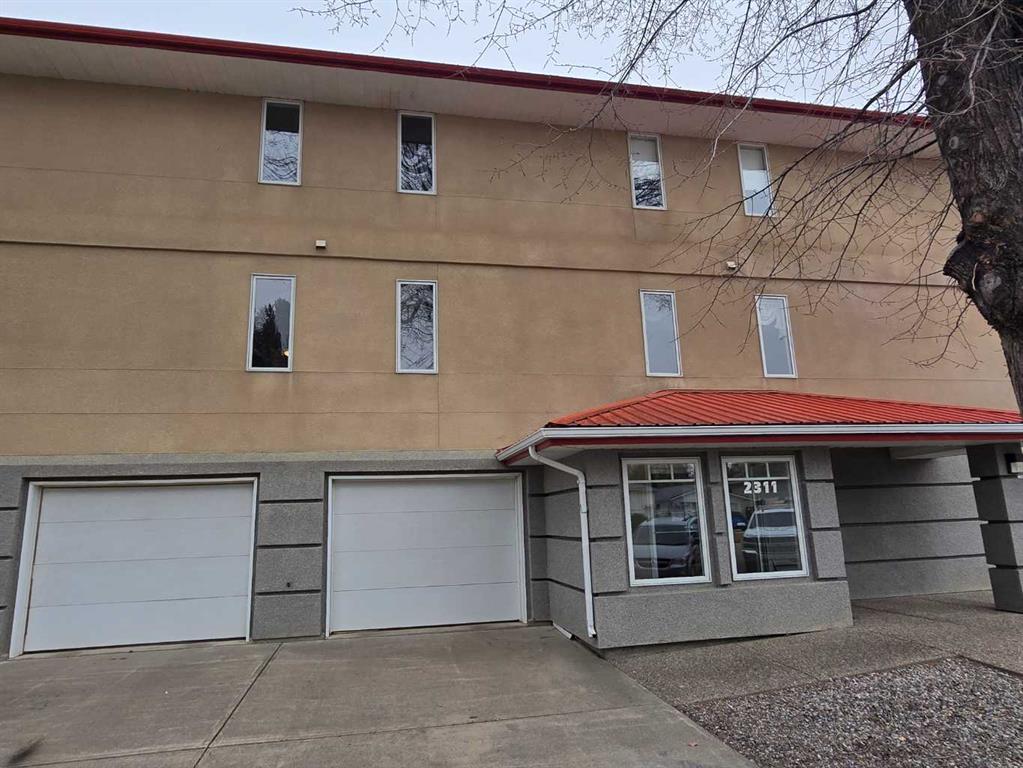131 Falcon Green , Fort McMurray || $1,199,888
CUSTOM BUILT EXECUTIVE HOME WITH 8 BEDROOMS, 6 BATHROOMS, ATTACHED TRIPLE HEATED GARAGE. Discover an extraordinary executive residence located at the Desirable address of 131 Falcon Green in Eagle Ridge. This truly remarkable, custom-built home sits on a sprawling, nearly 10,000 sq ft lot and offers over 5,100 square feet of luxurious living space, where every detail has been meticulously designed for comfort, elegance, and functionality. Backing directly onto the greenbelt and the Birchwood Trails, this property is a private oasis that perfectly blends sophisticated and luxurious interior design. As you enter, you are greeted by a grand entry with stunning tile floors and a Swarovski crystal chandelier, a great room w/ stunning vaulted ceilings that enhance the sense of space and light. The main level boasts a seamless flow into a formal dining room and a comfortable family room, anchored by a cozy gas fireplace. The back of the house presents a magnificent bank of windows, offering picturesque views of the surrounding greenbelt, bringing the tranquility of nature indoors. The heart of this home is the chef-inspired kitchen, a culinary dream equipped with granite countertops, a large center island and eat-up breakfast bar, a stainless steel side-by-side fridge and freezer unit, loads of custom cabinetry featuring pull-out spice racks, and under-counter lighting. Plus an oversized walk-in pantry. This expansive residence is ideal for a large family, featuring an impressive total of eight bedrooms and six bathrooms. A rare and highly sought-after feature is the upper level, which houses five generous bedrooms and three full bathrooms, providing unparalleled space and privacy for every family member. Take the grand staircase covered in hardwood to the upper level. The massive primary bedroom suite is a true retreat, offering a dedicated sitting area and a charming corner gas fireplace, large walk-in with custom built-ins, a luxurious 5 pc ensuite featuring a large oversized jetted tub, double sinks, stand-up shower, and tile floors. There are 3 spacious additional bedrooms on this level, and one even has a full ensuite. All the bedrooms have custom organizers in the closet. There is an additional bonus area at the top of the staircase that is great for a Children\'s playroom or craft area. The fully developed basement is perfectly designed with a huge 2-bedroom legal suite, 9ft ceilings, kitchen, separate entrance, family room, a rec room, and laundry hook-up. Divided from the legal suite is a developed space for additional space for the upper level and has a wet bar, living room, bedroom, and full bathroom, superb for a Nanny suite or as an additional mortgage helper. The exterior of the home has an upper maintenance-free balcony with glass railings, fully fenced and landscaped yard, extra-wide front exposed aggregate driveway all located in a private cul-de-sac with many families. This is a must-see opportunity. Call for your private tour today!
Listing Brokerage: COLDWELL BANKER UNITED










