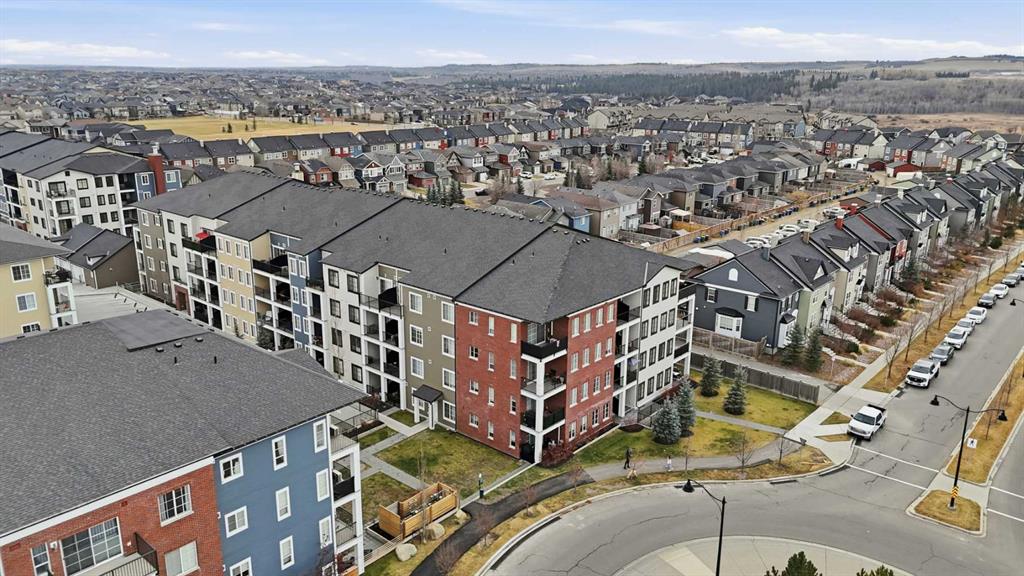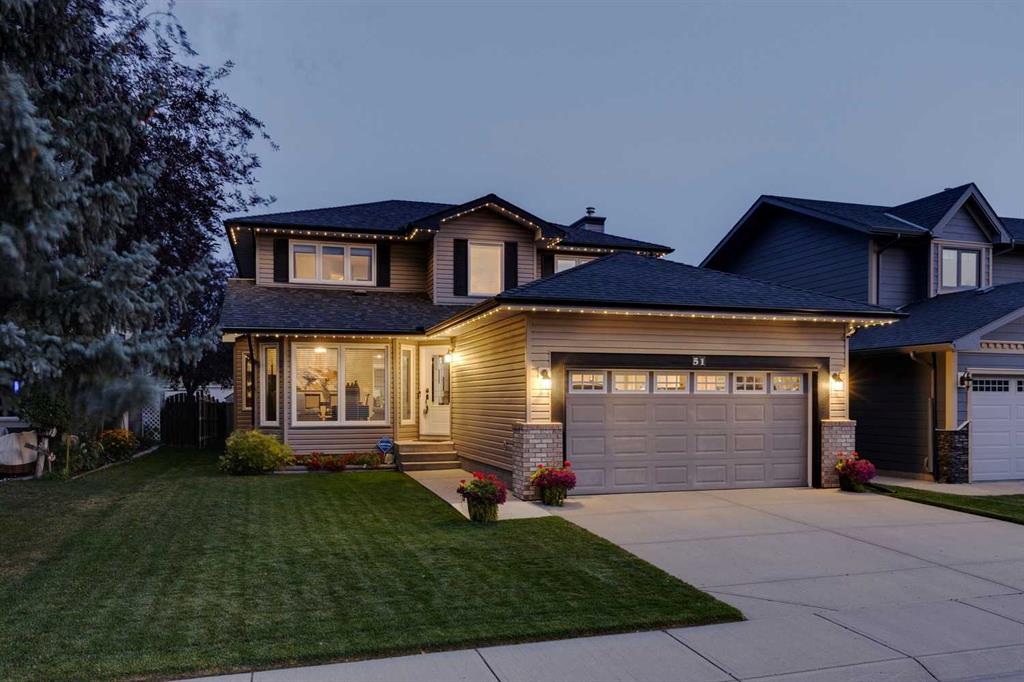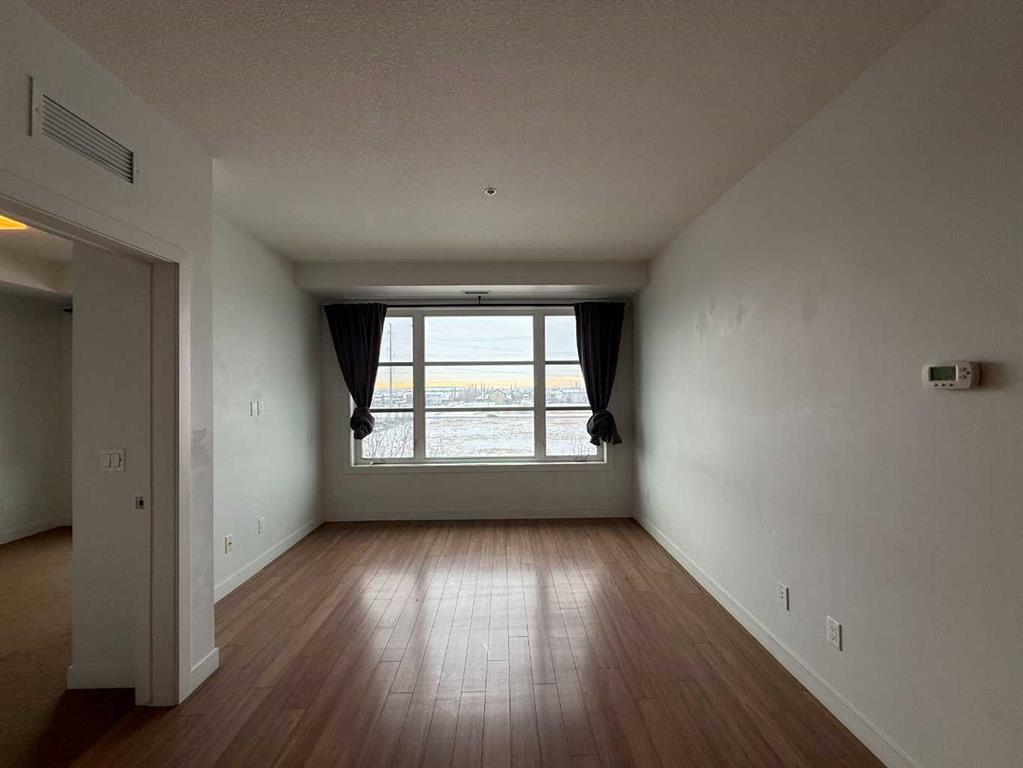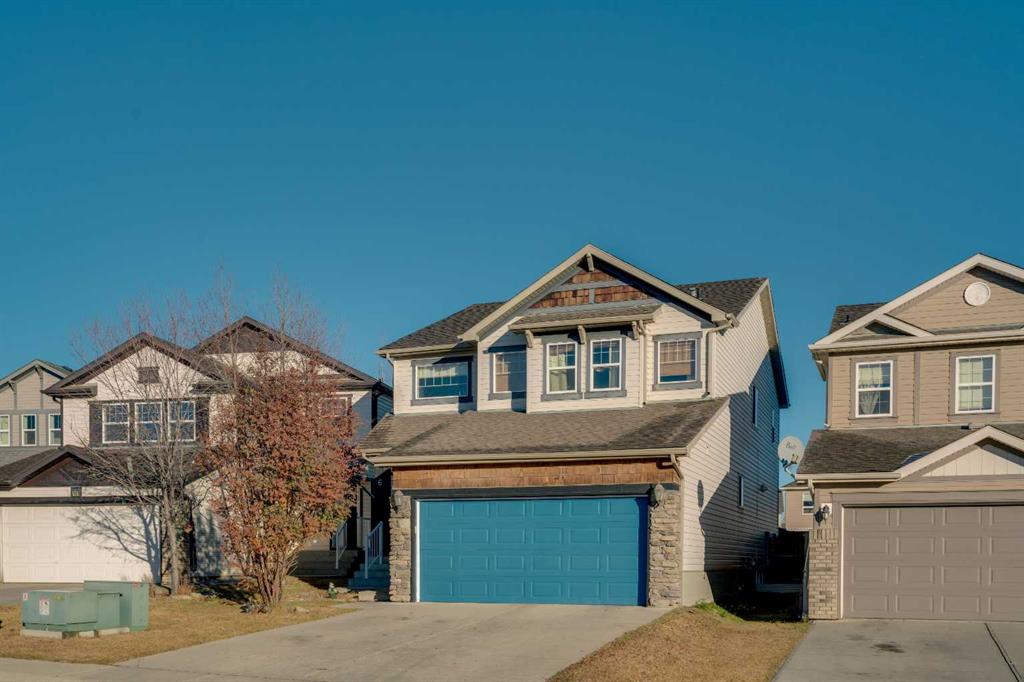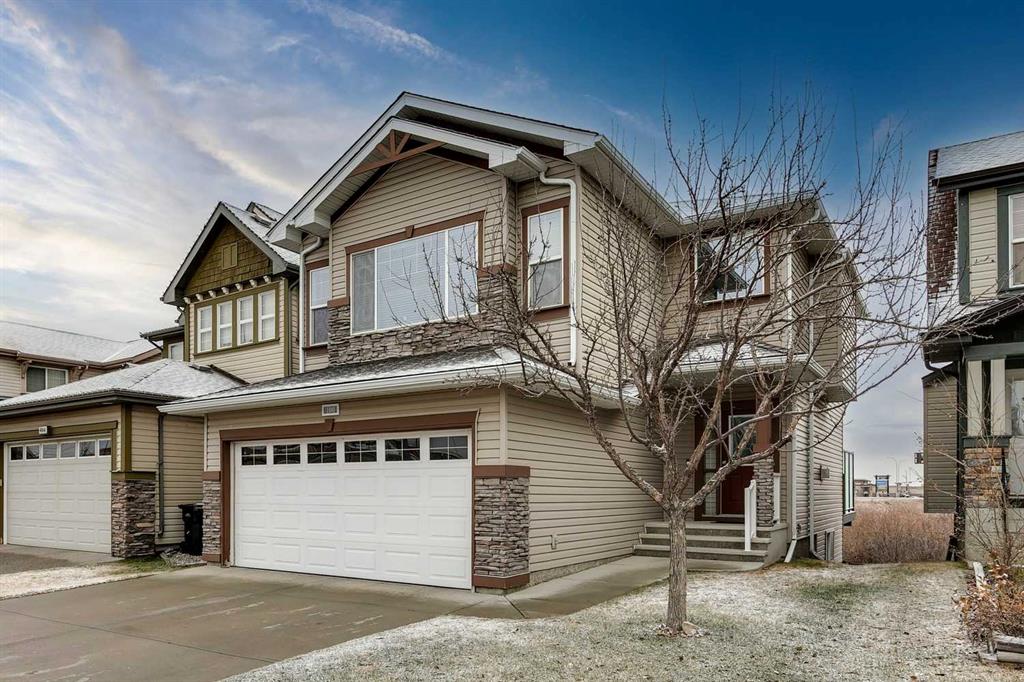51 Edendale Crescent SE, Airdrie || $624,900
Welcome to 51 Edendale Crescent SE - an impeccably cared-for home in the sought-after community of Edgewater. This property sits in a family-friendly neighbourhood with abundant green space just steps from your front door, making it easy to enjoy morning walks, playtime at the park, or outdoor gatherings. Commuters will love the quick access to major routes out of town, while the central location keeps you close to downtown shopping, restaurants, and all levels of schools. From the moment you arrive, pride of ownership is obvious. The home\'s exterior has been thoughtfully updated with newer windows, shingles, siding, and an attractive front garage door, giving it a fresh and modern curb appeal. Low-maintenance landscaping is beautifully highlighted by Gemstone soffit lighting, poured concrete walkways, and an inviting front entry. The fenced backyard is a true retreat - offering RV parking, a large asphalt parking pad with a secure swing gate, and rear lane access to a rare find: a second oversized double garage, fully heated with a 9-foot door, perfect for hobbyists, small business, or additional vehicles. Underground sprinklers keep the yard lush with ease, and a storage shed adds practical space for tools and toys. Step inside to a bright, airy floor plan with a soaring two-story foyer and abundant natural light from large front and back windows. Recent updates, including fresh finishes and meticulous upkeep, create a welcoming feel throughout. The main level offers a comfortable living area ideal for entertaining, with sightlines to the dining space and kitchen. Upstairs, you\'ll find three generous bedrooms, including a private primary retreat with a walk-in closet and a spa-inspired en suite featuring a jacuzzi tub - perfect for unwinding after a long day. Two additional bedrooms share a full bath, and a handy half bath serves the main floor. The partially finished basement is framed and ready for your finishing touches - whether you envision a family rec room, gym, or home office. Modern upgrades such as a water softener & central air conditioning ensure comfort and longevity, while thoughtful design details reflect the pride and care poured into this home. Whether you\'re a growing family, car enthusiast, or anyone looking for space to spread out, 51 Edendale Crescent checks all the boxes. Its unbeatable combination of location, functional upgrades, and pristine condition make it a rare opportunity in one of Airdrie’s most beloved mature areas. Move-in ready, extremely well maintained, and brimming with features - this is the one you\'ve been waiting for.
Listing Brokerage: Legacy Real Estate Services










