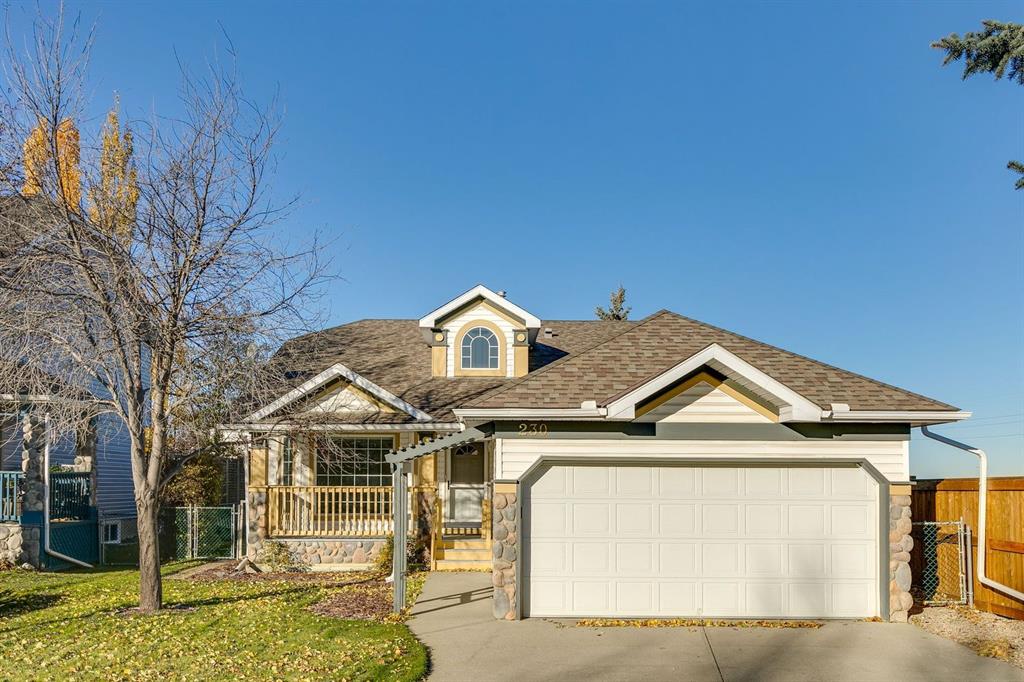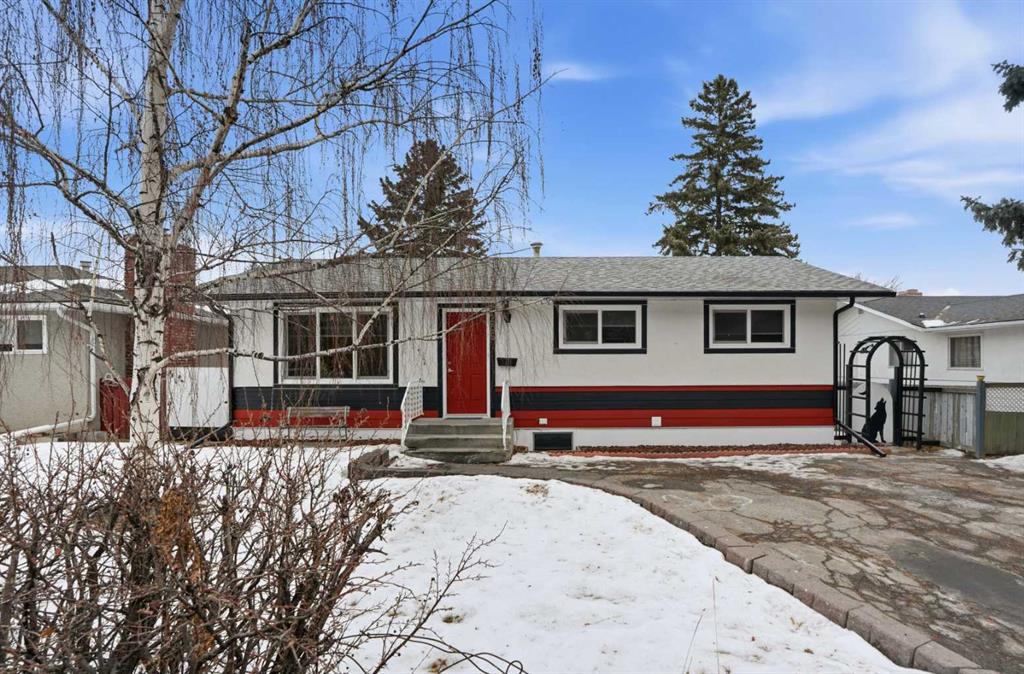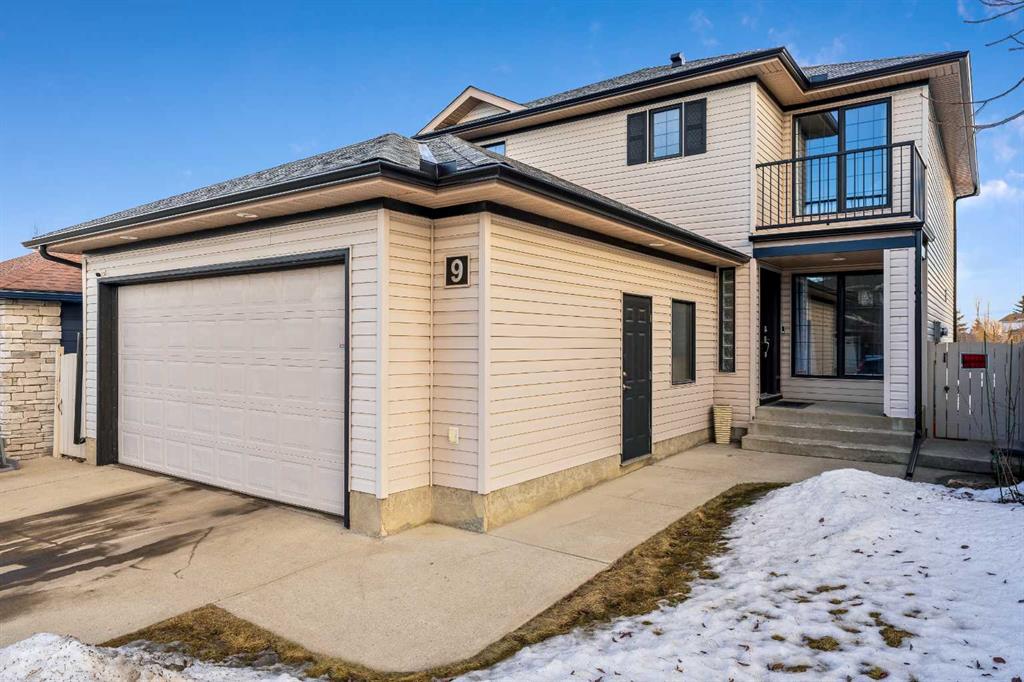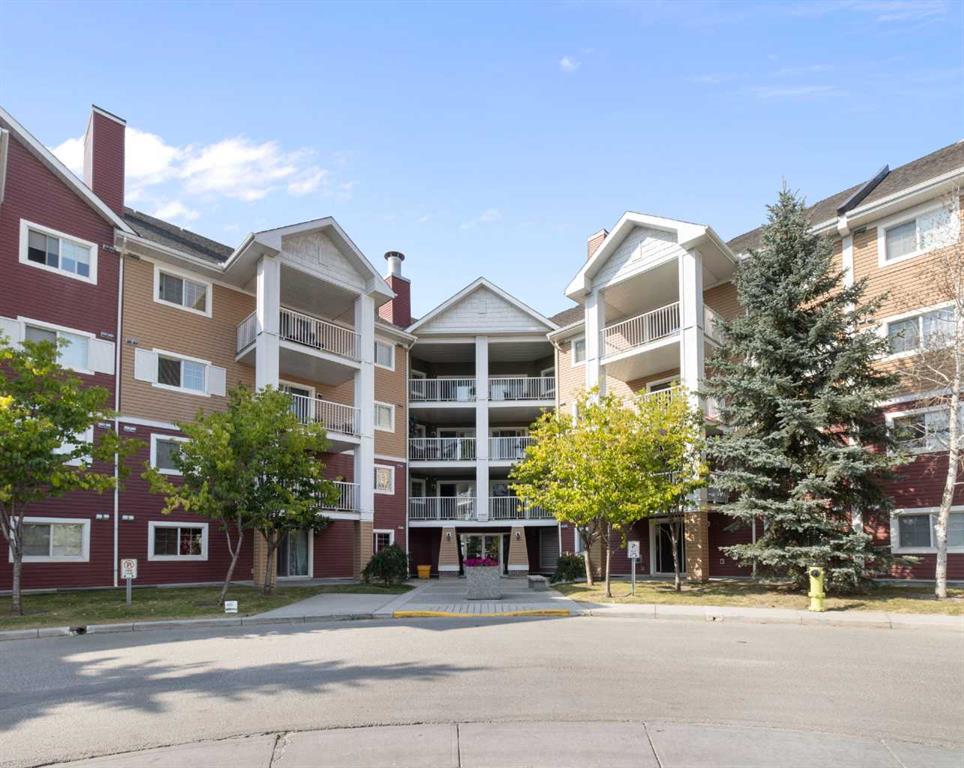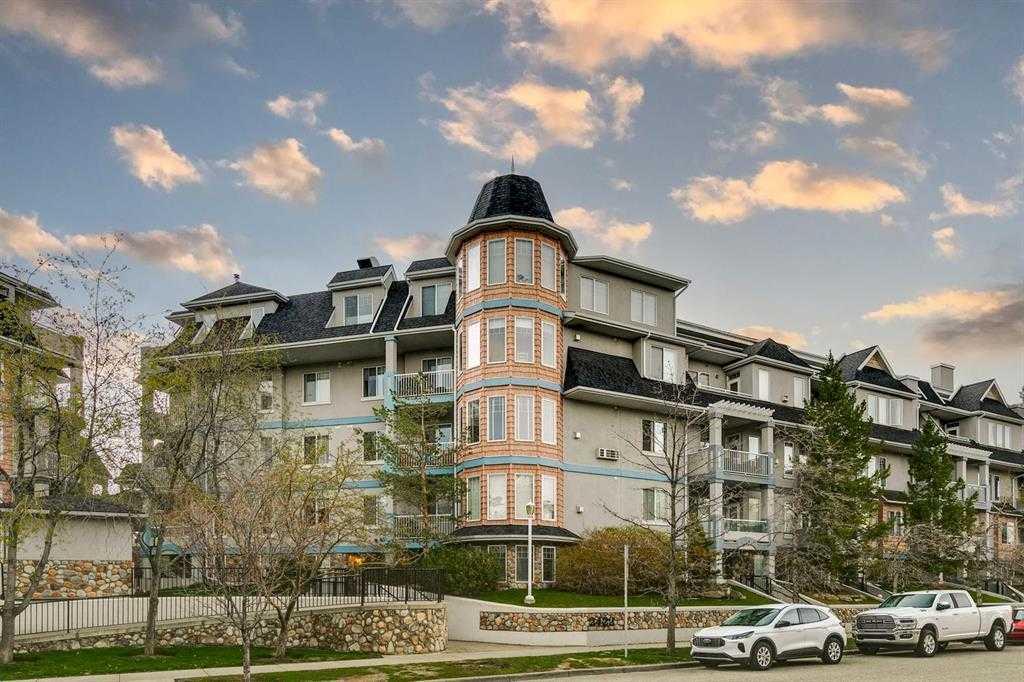230 Chaparral Place SE, Calgary || $779,000
Discover unparalleled elegance in this exquisitely renovated bungalow, perfectly situated at the end of a cul-de-sac within the sought-after community of Lake Chaparral. From the moment you step inside, you are welcomed into a world of refined design and expansive living. Offering over 3,000 SqFt of meticulously developed space, this residence impresses instantly with soaring ceilings and beautiful wide-plank LVP flooring that flows throughout the open-concept main floor. The kitchen is a true showpiece, featuring an abundance of cabinetry, a corner pantry, and a striking quartz waterfall island that offers generous seating. A suite of premium stainless steel appliances, including a built-in oven and a versatile convection oven/microwave, is complemented by stylish black subway tile and designer lighting, creating a sophisticated and functional space for both everyday living and entertaining. The main floor also hosts a large, bright formal dining room with charming bay windows overlooking the front porch, and a large private office/den that captures tranquil views of the adjacent green space. The owner\'s retreat overlooks the backyard, complete with a walk-through closet leading to a luxurious en-suite bathroom. This spa-like space features a large soaker tub with a custom tile surround, a dual vanity, a separate shower, and the added comfort of heated flooring and a heated/LED vanity mirror. The main level is thoughtfully completed with a half bathroom, a laundry room with garage access, and ample closet space. Descend to the fully finished basement to find a vast living and recreation area, centered around a cozy gas fireplace. This level also includes three large (sound proofed) bedrooms with generous closet space and a full bathroom, providing ample room for family and guests. The home’s infrastructure has been meticulously updated, including new attic insulation, a new electrical panel, AC, a HE furnace, and a newer water tank, along with a precautionary radon fan reduction system for ultimate peace of mind. Step outside into the professionally landscaped, west-facing backyard, completed in the summer of 2025. A private gate provides direct access to a large green space, offering an idyllic setting for a walk while soaking in breathtaking views of the Rocky Mountains. This exceptional property offers a lifestyle of convenience and leisure, with four seasons of activities at the lake and easy access to Stoney Trail and the premier amenities at The Gates of Walden. This is more than a home, it\'s an opportunity for a life of quiet luxury and natural beauty.
Listing Brokerage: CIR Realty










