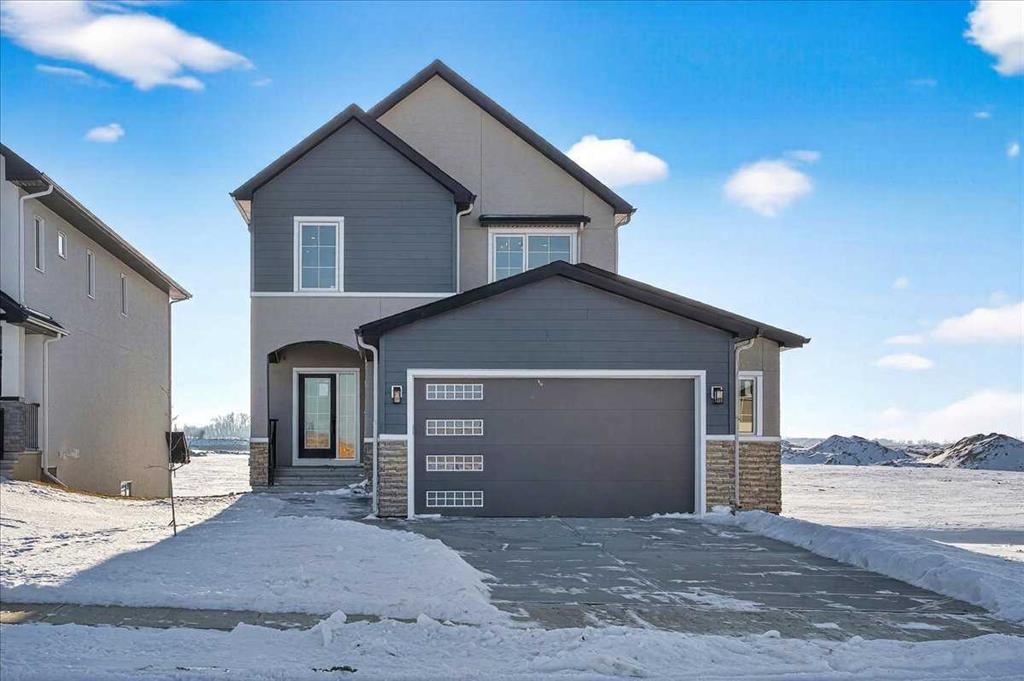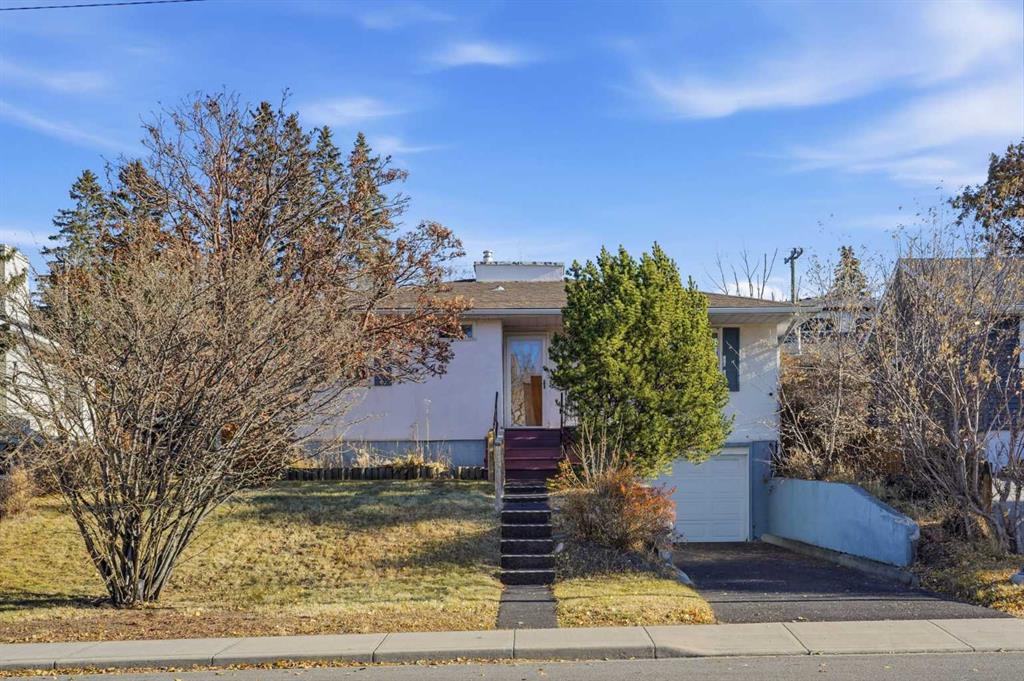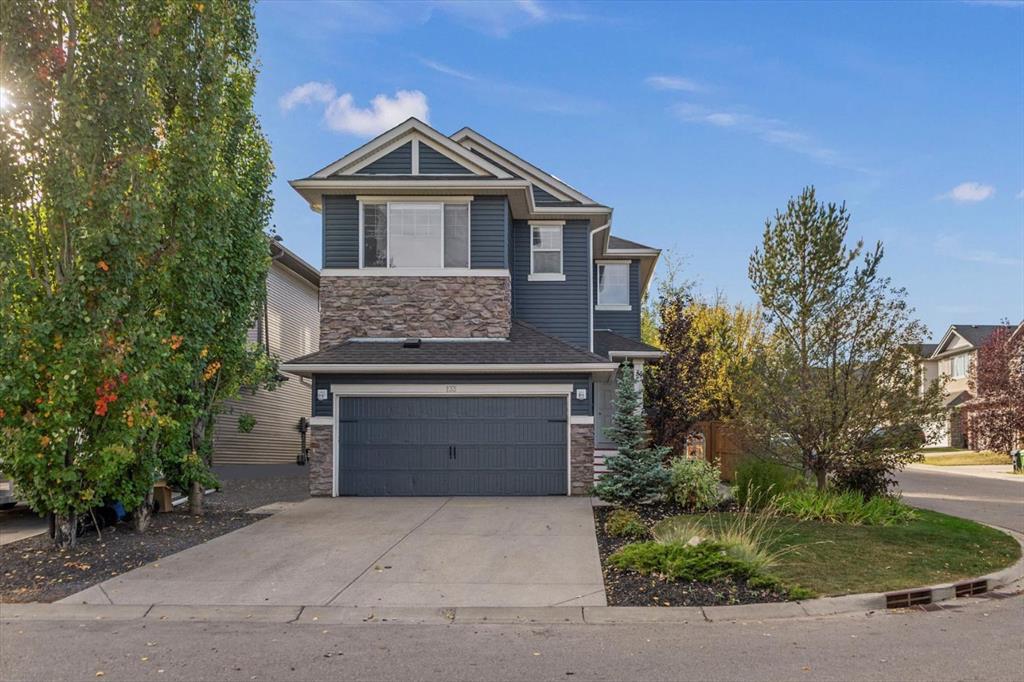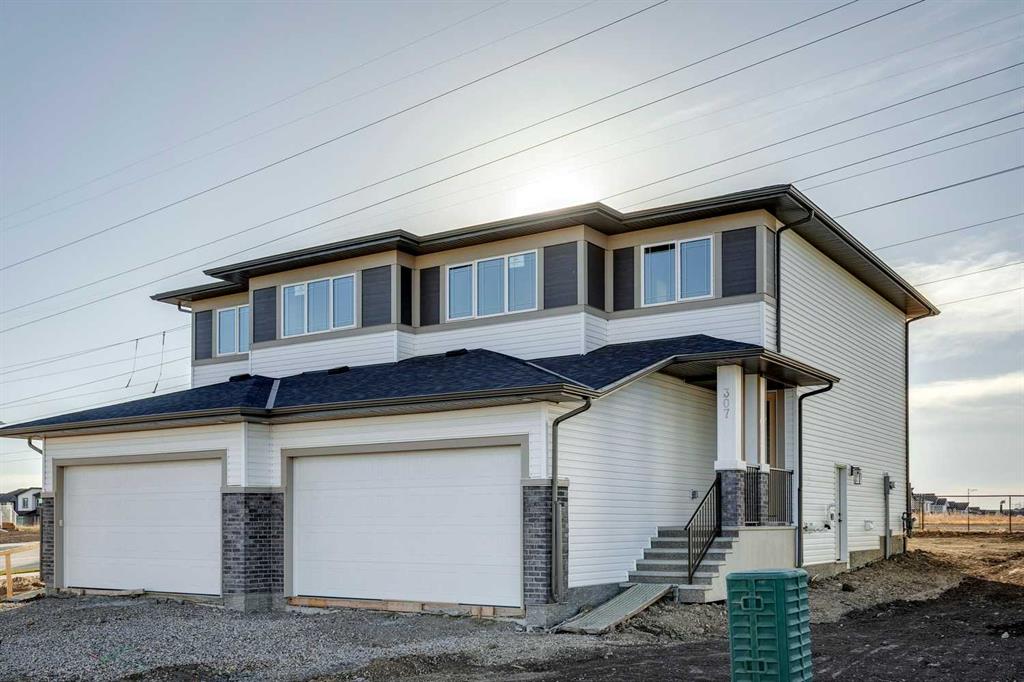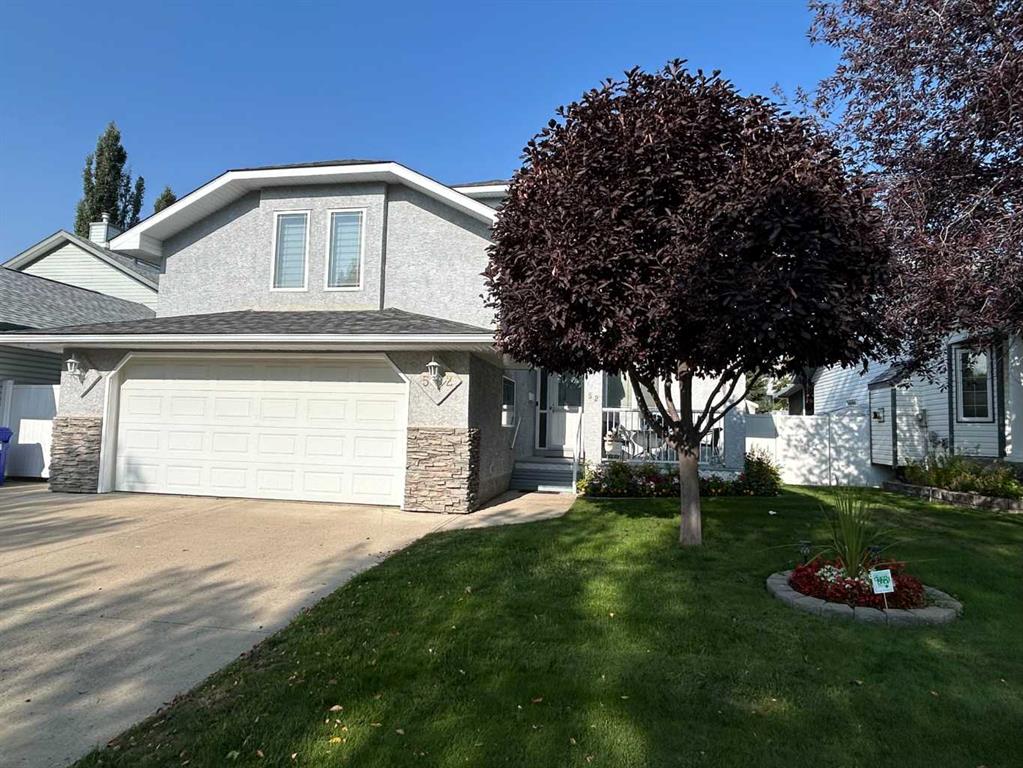52 Cambridge Glen Drive , Strathmore || $599,900
Welcome to your lovingly maintained and updated home located in Cambridge Glen, close to schools and recreational facilities, this home backs onto the bike/walking path system connecting you and your family to several parks including Dinosaur Hill just steps away. The yards are beautifully landscaped with large trees and lush gardens and feature an underground sprinkler system. The home boasts an open concept main floor with kitchen, dining area, living room, and full bathroom. You will immediately notice the soaring 10 foot ceilings with three skylights bringing in incredible natural light throughout the day. The kitchen features loads of cabinets, a large island, and a large corner pantry. The bonus room above the garage is great space for an office, den, or tv room, featuring built in cabinets and bar. The home has three bedrooms, incl the conveniently accessible main floor primary bedroom with en-suite bathroom and walk-in closet. The entry level features a den/office with closet which could also be used as an additional bedroom. The basement features two additional bedrooms, a 4 piece bathroom, and a rec room. The large covered and fully screened-in composite (maintenance free) back deck is a tranquil oasis to enjoy your morning coffee or game night with the family. Head down from your covered deck, through the landscaped back yard and you\'ll find the heated and finished 14x18 shop, perfect for the hobbyist/tinkerer/gardener/mechanic. At the front of the home you\'ll find the heated double attached garage and veranda. Recent updates include: new 50 year architectural roof shingles, eavestroughs and facia (2025), new skylights (2025), new A/C (2025), newer high efficiency furnace (2023), newer HWT (2023), Bosh dishawsher (2024). So many more features to mention... convenient main floor laundry, gas fireplaces up and down, water softener, central vac, additional shed for storage, maintenance free vinyl and chain link fencing, gas BBQ outlet, and Telus Fibre internet wiring. This home shows incredibly well with clear pride of ownership throughout.
Listing Brokerage: Greater Calgary Real Estate










