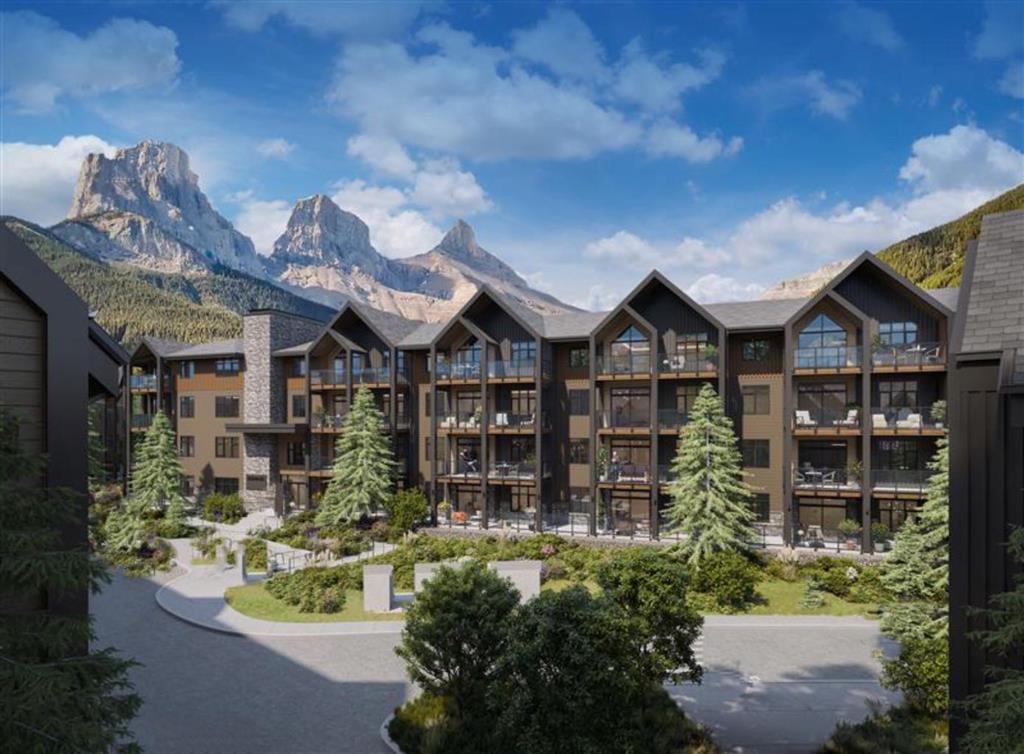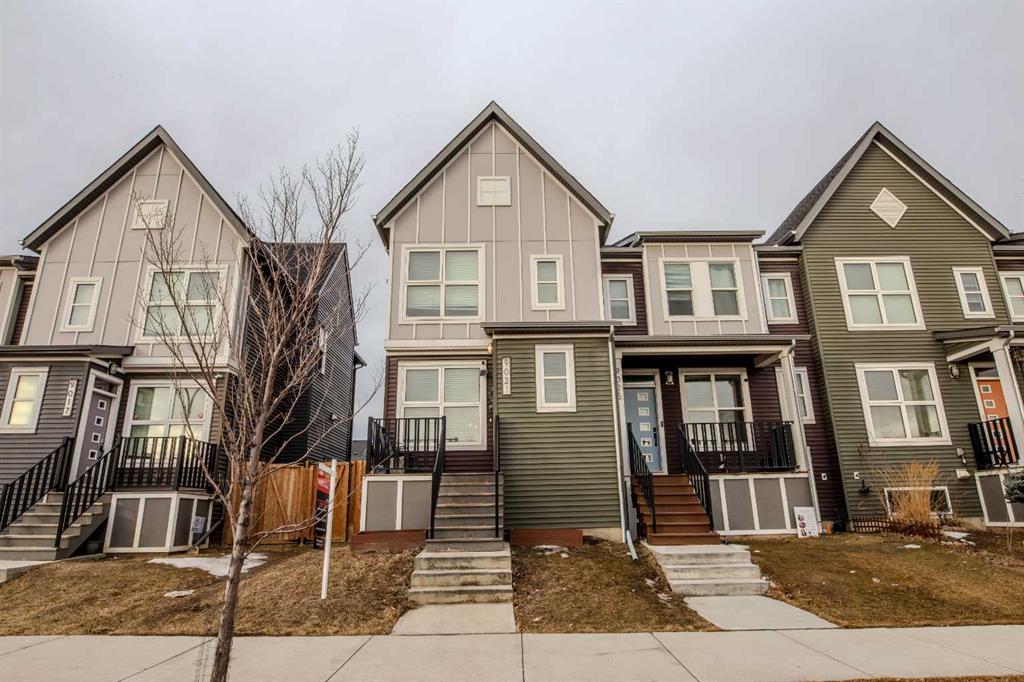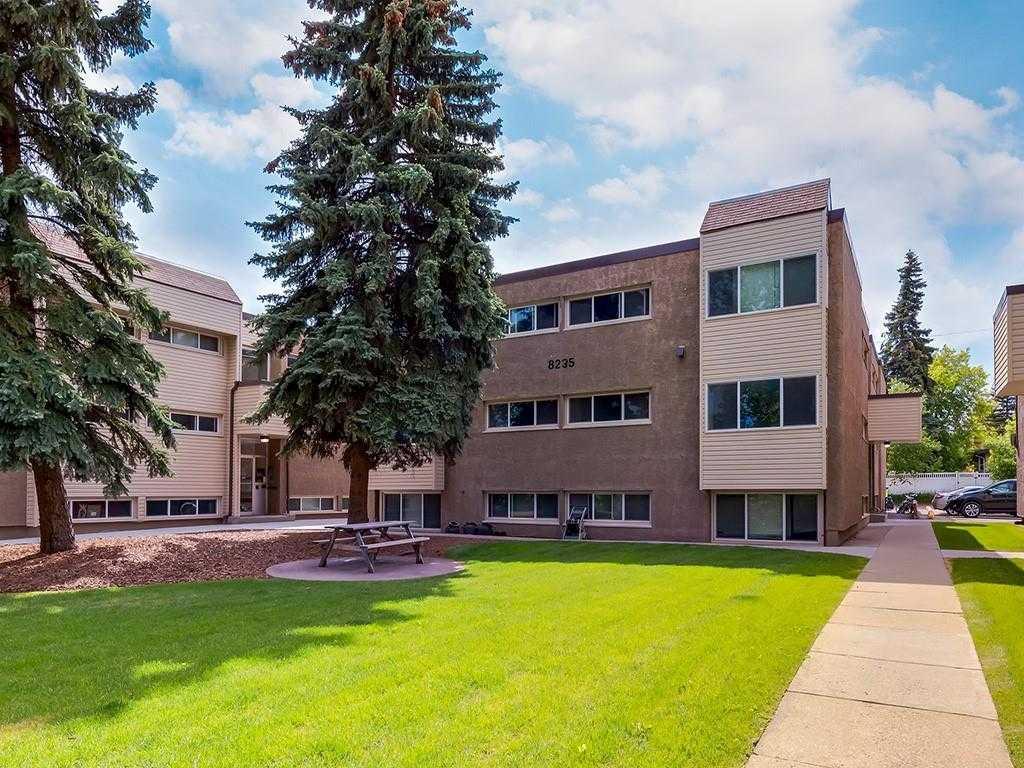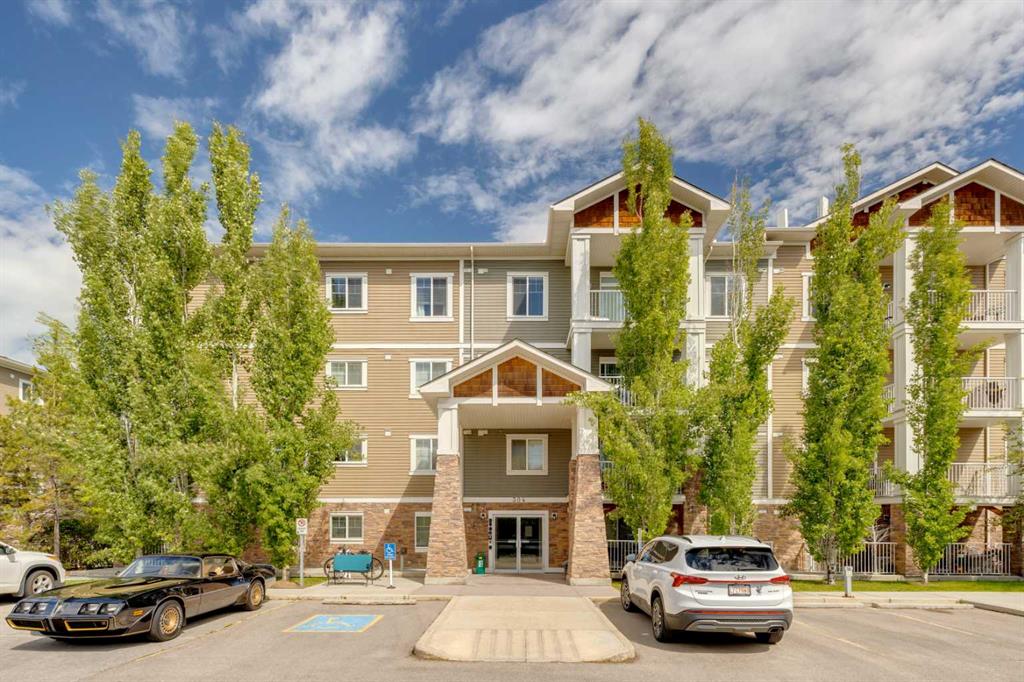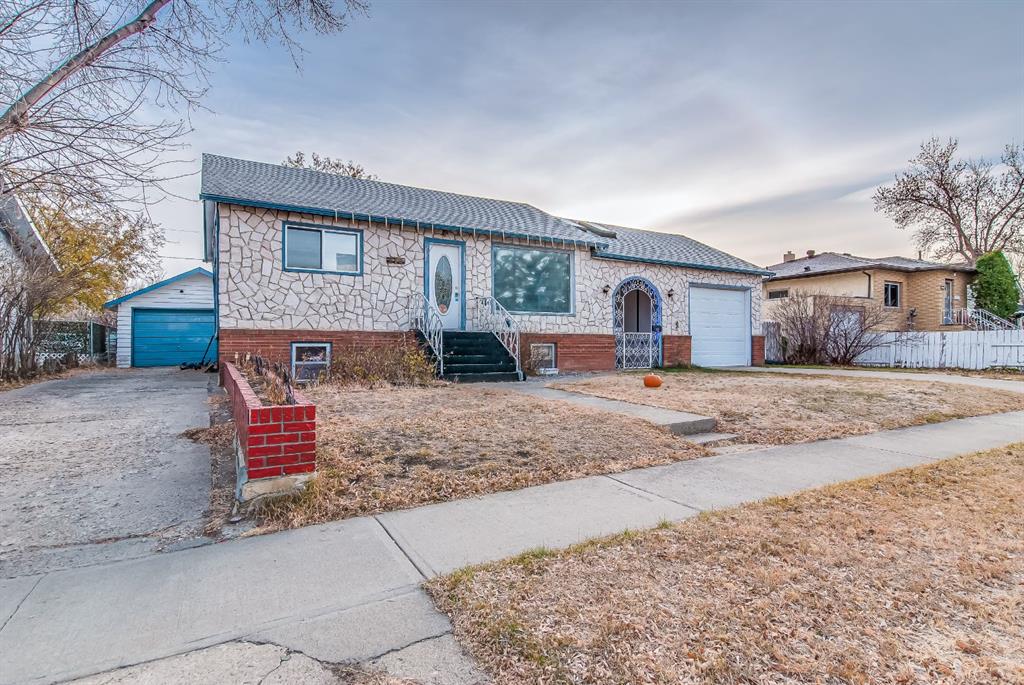106, 304 Cranberry Park SE, Calgary || $330,000
***OPEN HOUSE: Saturday, Feb 21st 11l:00 am - 1:00 pm*** Thoughtfully designed for comfort, convenience and everyday ease, this updated main-level condo offers a highly functional layout with added mobility-friendly benefits. Just steps from the lobby with easy access to the underground parking stall, making daily routines easier for those seeking minimal stairs and smooth transitions. An open floor plan creates a natural flow between the kitchen, dining and living areas, supporting both relaxed living and effortless entertaining. Updated finishes enhance the kitchen, where stainless steel appliances, crisp white cabinetry and a peninsula island with breakfast bar provide a welcoming place to gather and connect. Clear sightlines extend into the adjacent living room, encouraging conversation and creating a warm, cohesive living space. Large patio sliders open directly to an exceptionally spacious 33 ft covered patio, offering a sheltered outdoor extension ideal for summer barbeques, morning coffee or quiet evenings surrounded by greenery. 2 well-proportioned bedrooms are thoughtfully separated for privacy, with the primary suite serving as a comfortable retreat complete with a large walk-in closet and a private 4-piece ensuite. A second bedroom and an additional 4-piece bathroom add flexibility for guests, home office use or shared living, while in-suite laundry enhances daily practicality. The building itself supports an easy, maintenance-free lifestyle, featuring a welcoming lobby with fireplace, seating area, a library that creates a true sense of community and is even large dog friendly. Underground, heated parking and a separate storage locker provide valuable convenience and security. Walkable access to nearby shopping, coffee spots, medical services and restaurants places everyday needs within easy reach, while an extensive pathway system encourages an active lifestyle with connections throughout the community and along the Bow River. Exclusive access to the Cranston Residents Association clubhouse adds meaningful lifestyle value, offering residents-only amenities including sports courts, a spray park, skating rink and year-round programming designed for all ages. A short drive or bike ride connects easily to South Health Campus, the world’s largest YMCA and the amenities of Seton, with Fish Creek Park close by for outdoor recreation. Quick access to Deerfoot and Stoney Trail supports seamless commuting in all directions, creating a location that balances convenience, recreation and long-term livability.
Listing Brokerage: First Place Realty










