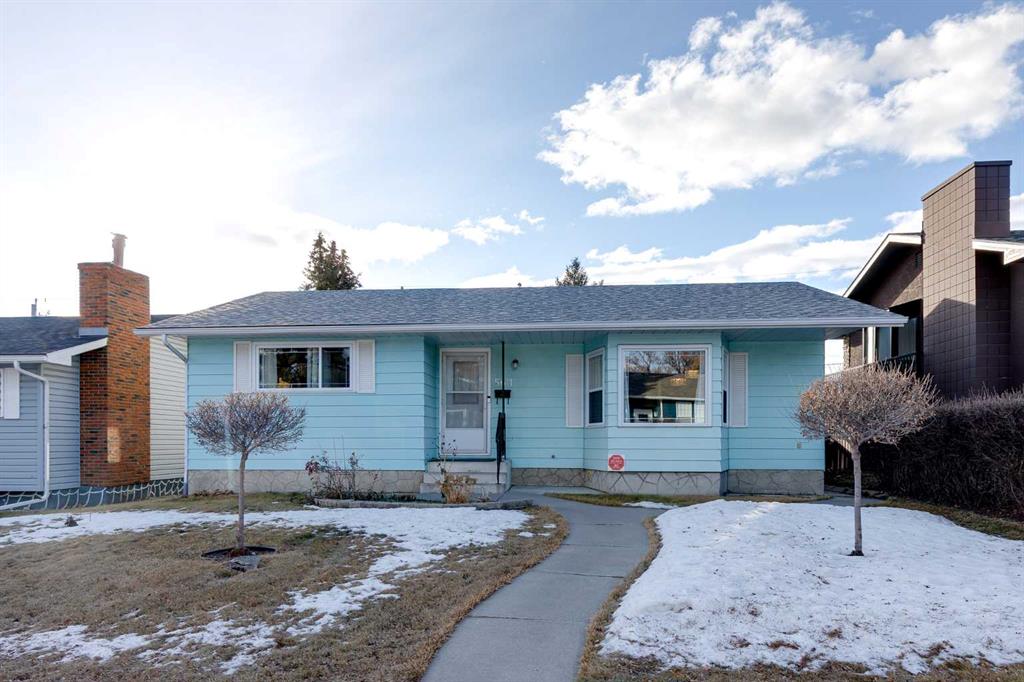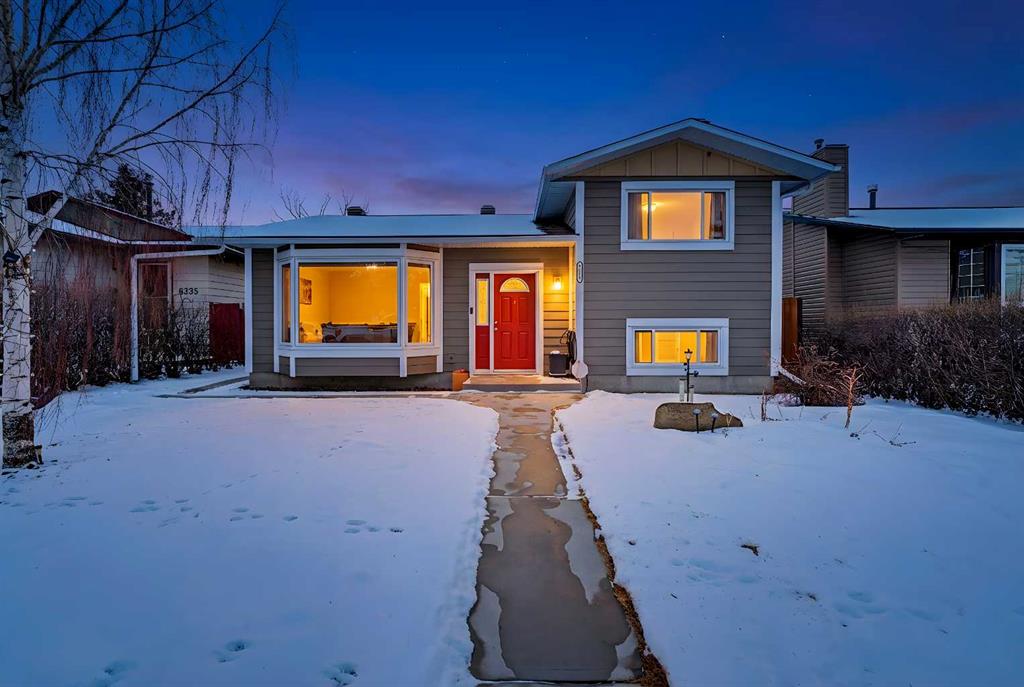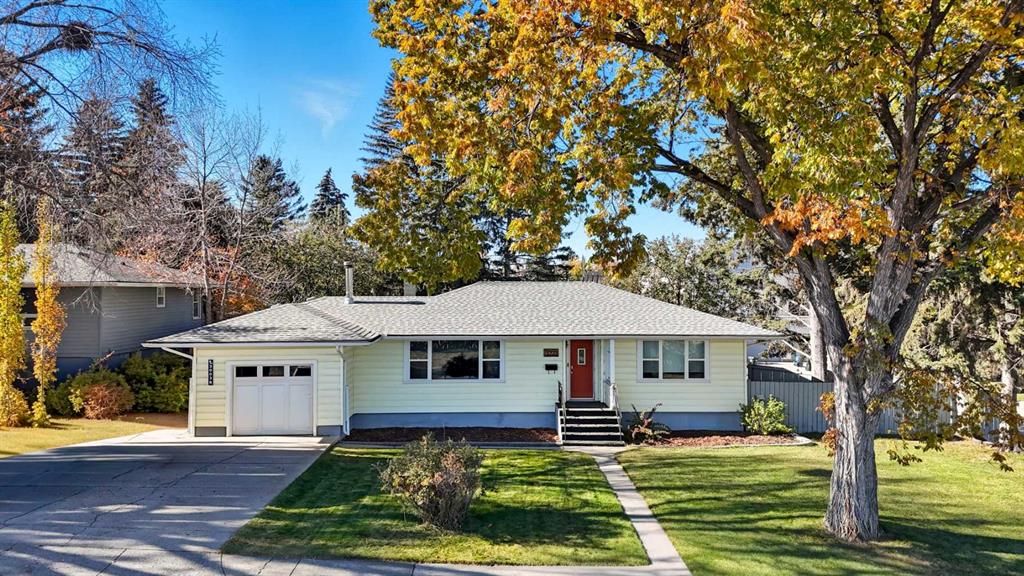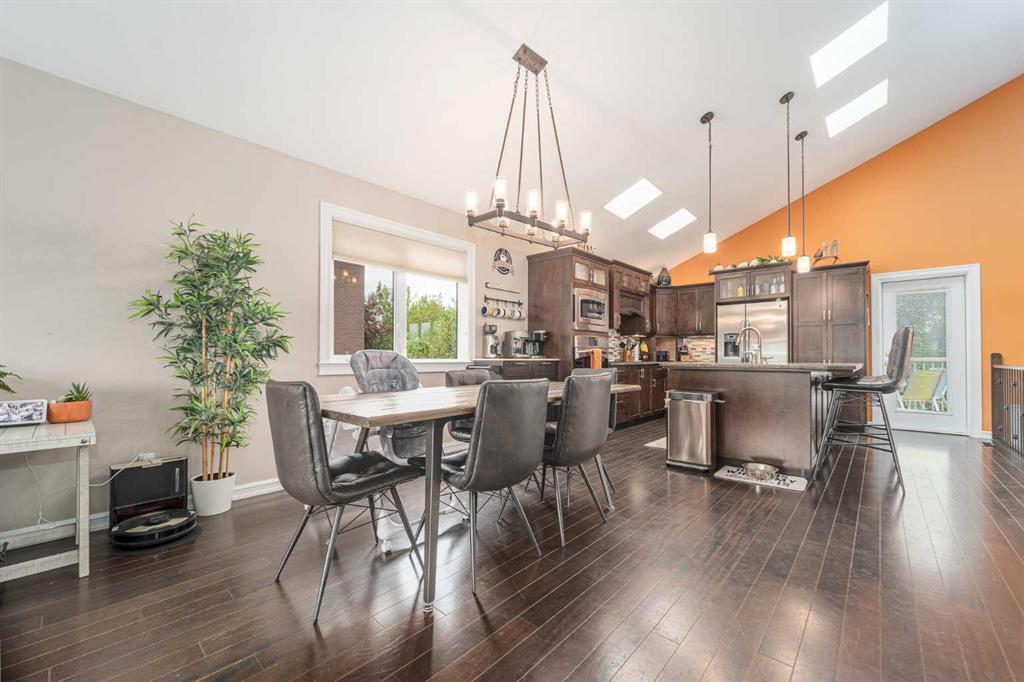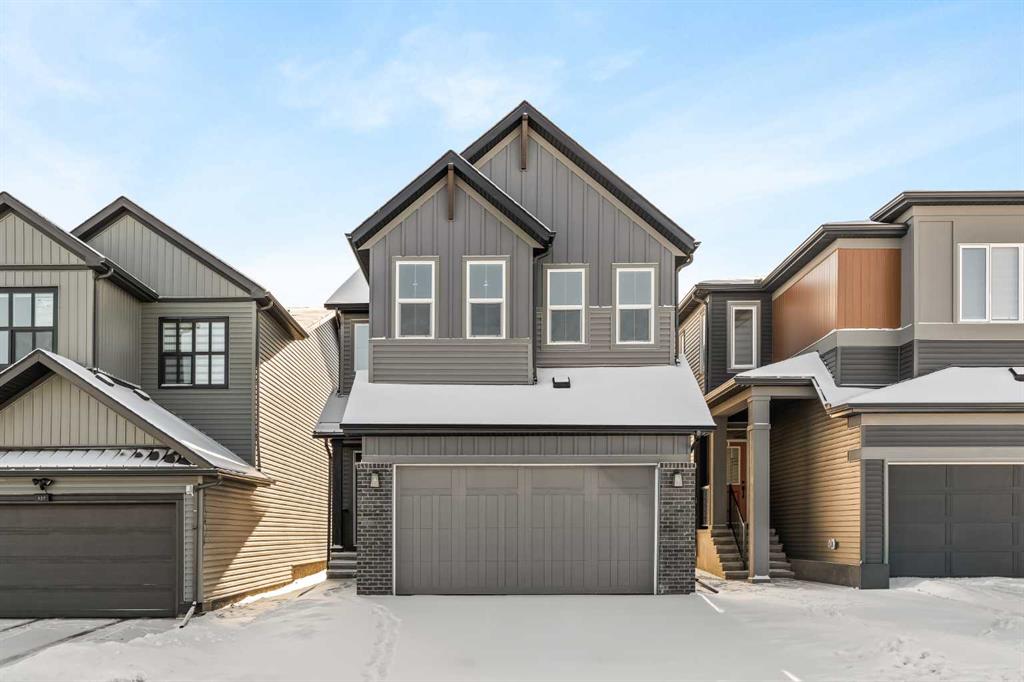5611 Maidstone Crescent NE, Calgary || $568,000
Beautiful and well maintained. This 1219sqft above grade/over 2400sqft total living space - 5 Bed, 2 Bath home shows warmth and pride in ownership. It offers the perfect blend of space, comfort, and flexibility every family dreams of – with the added bonus of long-term value. From the inviting curb appeal, this is a home designed for real life: bright rooms filled with sunshine, generous living spaces for family time, an expansive lower level, and a backyard ready for summer barbecues, this home delivers space where it matters most – Ideal for growing families, multi-generational living, or smart investors. The inviting kitchen with stainless steel appliances and quartz countertops is the heart of the home – filled with natural light; its practical layout makes meal prep easy while staying connected with family and guests. The open living areas provide the perfect place to unwind, host celebrations, or enjoy cozy movie nights together. Each bedroom offers great space, storage, and light – ideal for growing children, guests, or a home office. Whether it’s bedtime stories, homework stations, or teen retreats, there’s room for everyone to feel at home. The expansive finished basement is a dream bonus space – perfect for a playroom, home theatre, games area, or home gym. It’s a space that grows with your family and adds tremendous long-term value! The fully fenced backyard offers a safe space for kids to play, pets to roam, and families to relax. The flat concrete pad is a perfect place for summer grilling and gathering. Detached double garage has space for 2 cars and shelving, tools or working space. Located in a mature neighborhood offers the quiet community feel and is conveniently close to schools, parks, playgrounds, shopping and transit. While this home is perfectly move-in ready, it also offers excellent opportunities to enhance and build equity: large basement for future development, solid layout with renovation potential, strong rental demand in the area, and long-term appreciation in an established community. New windows 2022, new counter tops 2024, new asphalt shingles 2024, newer water heater and water softener. Book your showing today and come see your new home.
Listing Brokerage: CIR Realty










