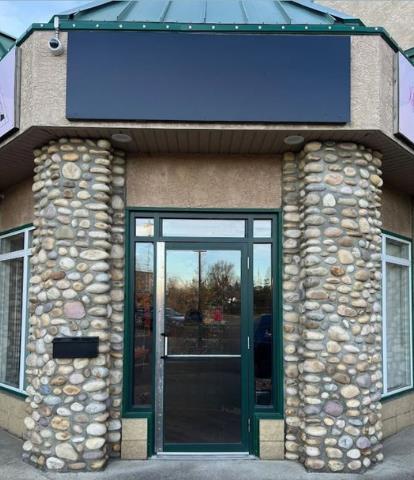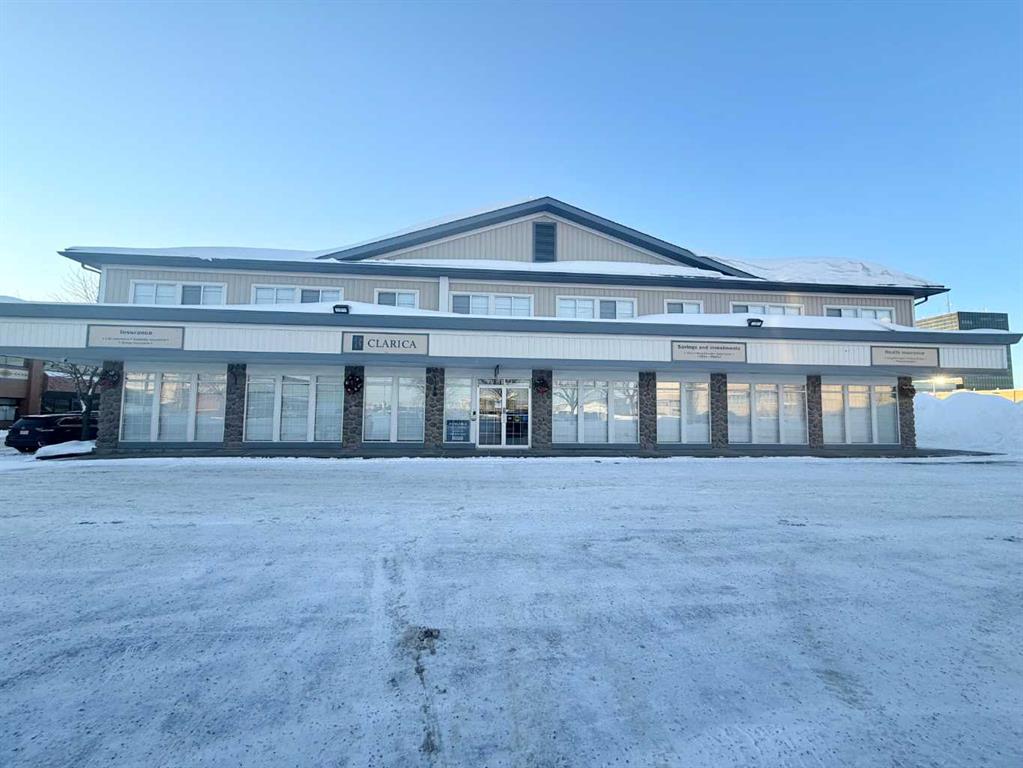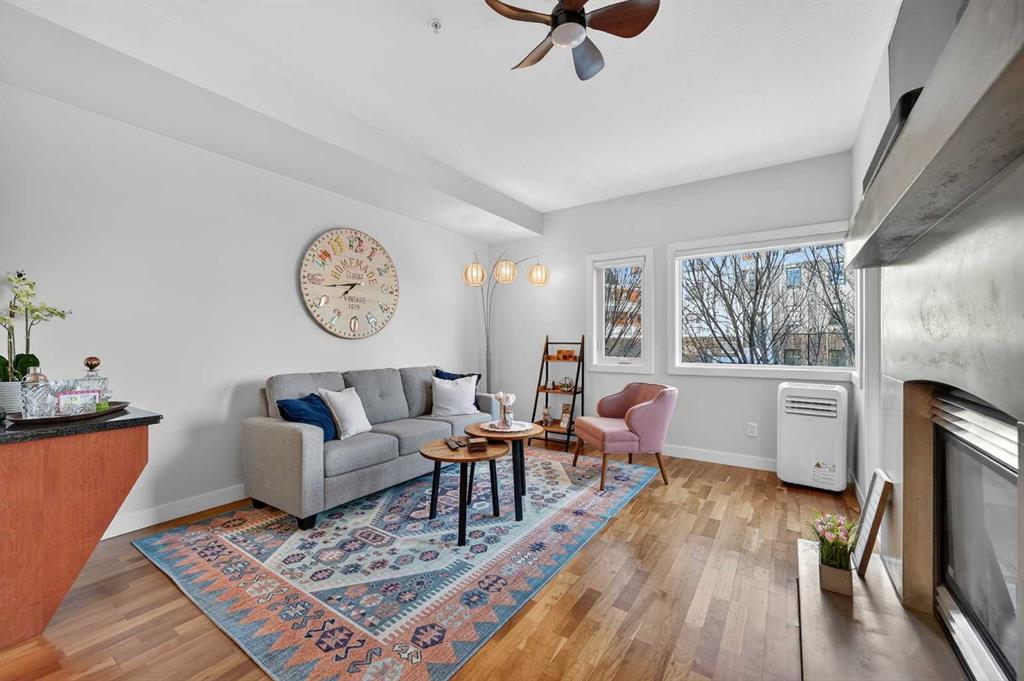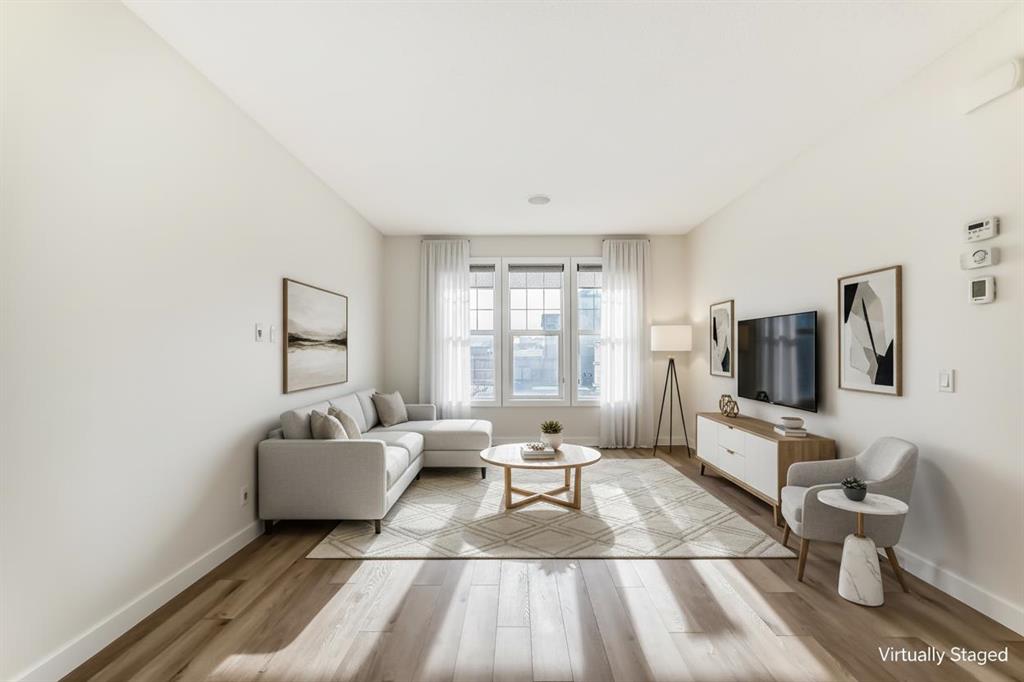303, 1818 14 Street SW, Calgary || $315,000
Welcome to The Greystones, a timeless and highly sought-after residence nestled in the heart of Lower Mount Royal, one of Calgary’s most desirable inner-city neighborhoods. Just steps from vibrant 17th Avenue SW, this exceptional location places you at the centre of it all. Enjoy world-class dining, boutique cafés, charming shops, green spaces, schools, and effortless access to public transportation, all right outside your door. This beautifully appointed 1 bedroom plus den, 1.5 bathroom home is located on the third floor and showcases a thoughtfully designed open-concept layout filled with warm west-facing natural light throughout the day. From the moment you enter, you’ll appreciate the sense of space, comfort, and quality. The kitchen is both elegant and functional, featuring granite countertops, stainless steel appliances, a gas range, and rich cabinetry that flows seamlessly into a spacious dining area. Just off the kitchen, the dedicated den offers the perfect space for a home office, reading nook, or creative studio, ideal for today’s work-from-home lifestyle.
The inviting living room is anchored by a striking concrete-mantle gas fireplace, creating a cozy yet sophisticated atmosphere for relaxing or entertaining. Step outside onto the private west-facing balcony, where mature trees provide a lush summer canopy and a tranquil setting to unwind at the end of the day. The generous primary bedroom is a true retreat, complete with a walk-in closet and a beautifully finished four-piece ensuite bathroom. Recent updates include fresh paint throughout and brand-new carpeting, ensuring the home feels move-in ready and impeccably maintained. Additional conveniences include a titled underground parking stall and an oversized storage locker, adding exceptional value and everyday practicality. This is inner-city living at its finest. A rare opportunity to own a refined home in an unbeatable location. Come view today and experience it for yourself.
Listing Brokerage: Real Broker




















