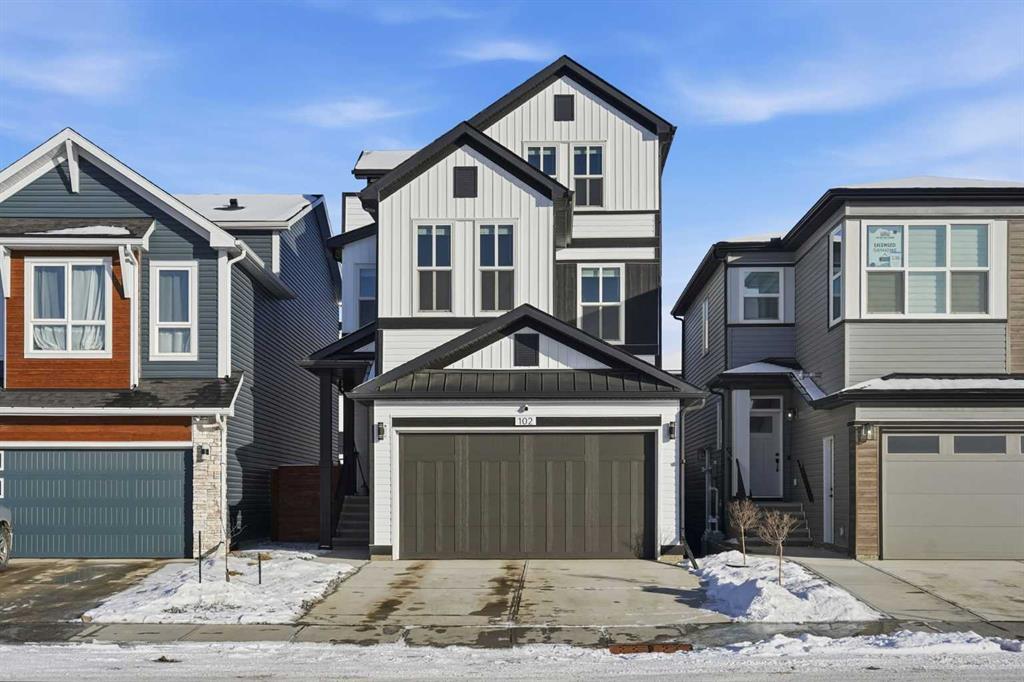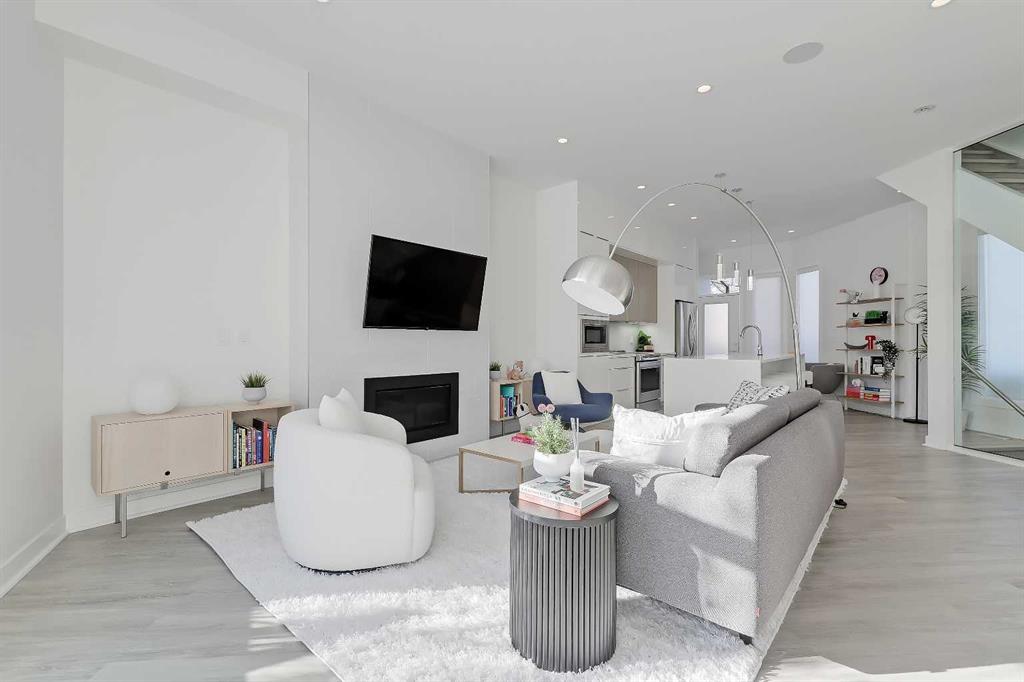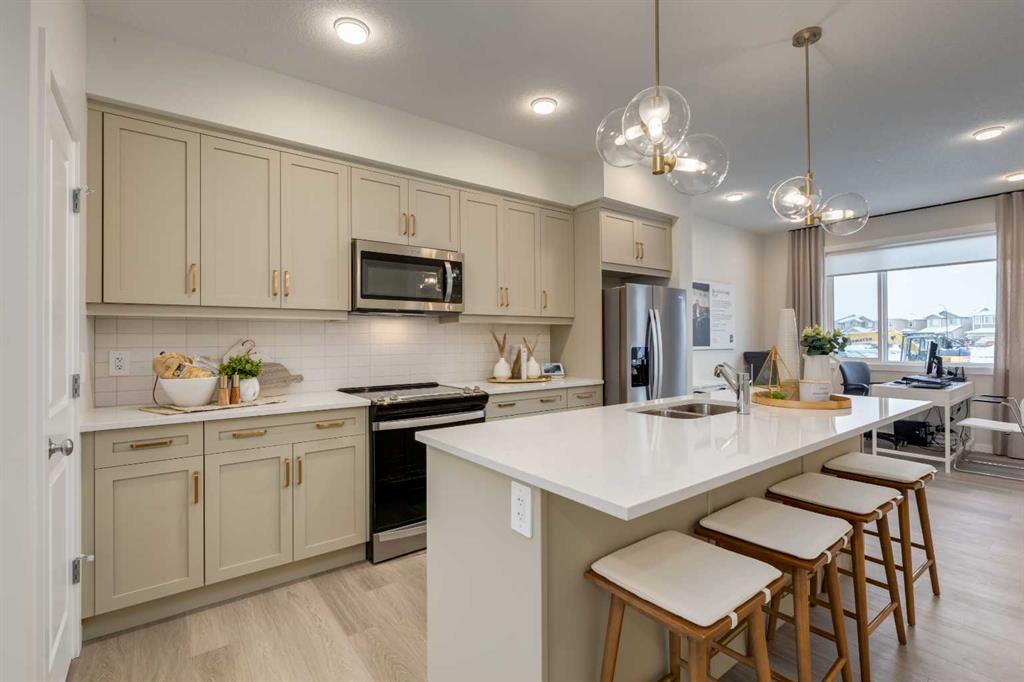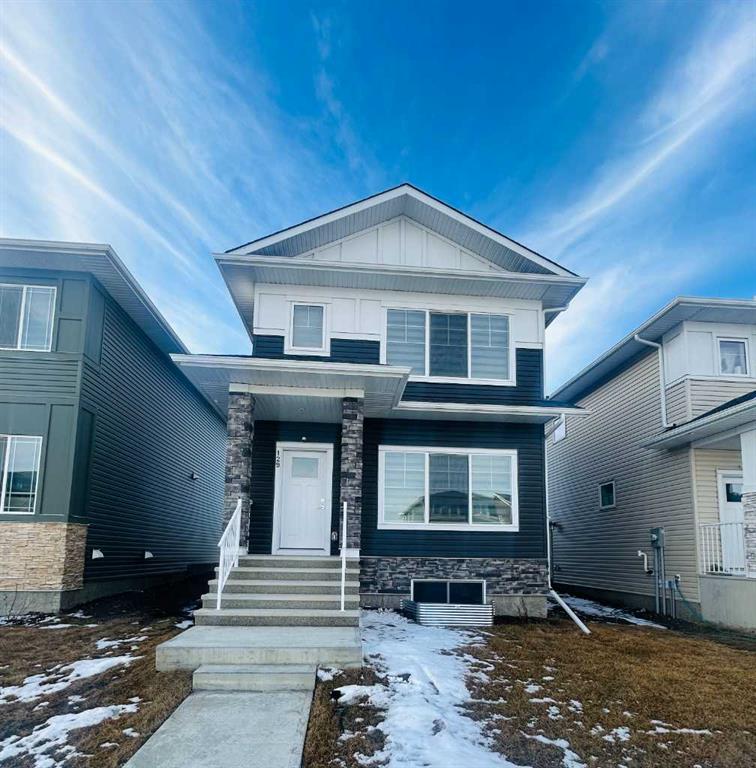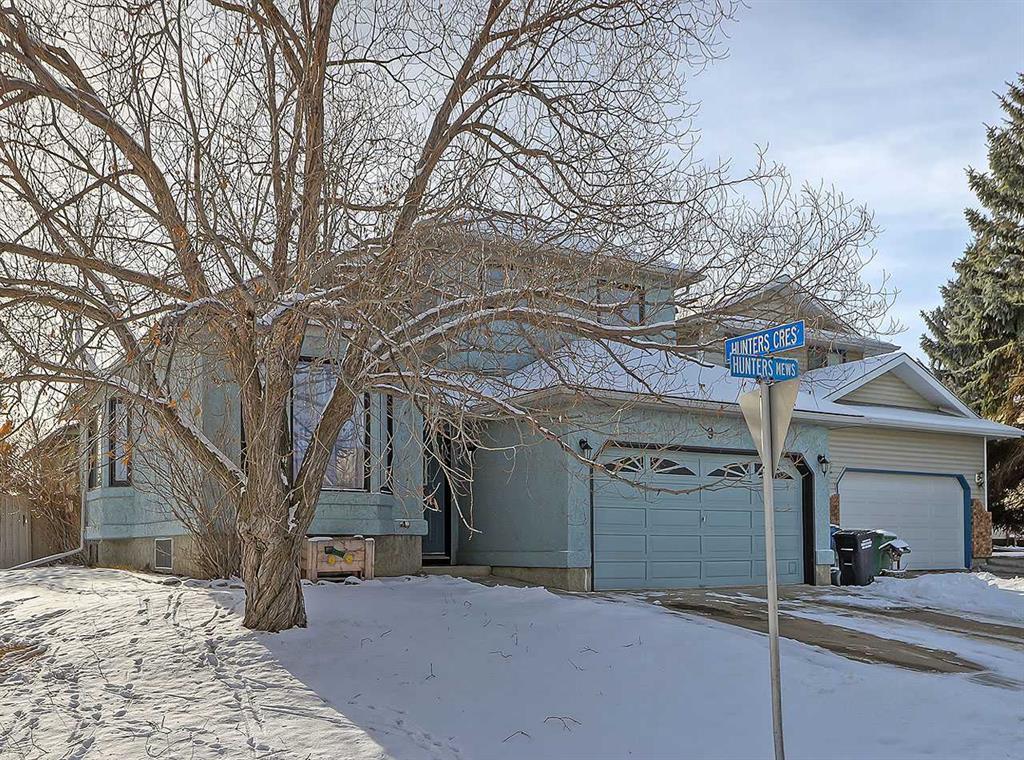454 15 Avenue NE, Calgary || $749,900
*VISIT MULTIMEDIA LINK FOR FULL DETAILS, INCLUDING IMMERSIVE 3D TOUR & FLOORPLANS!* Welcome to this rare end unit fronting green space. This highly upgraded Bordo townhome showcases over 2,300 sq ft (over 1,700 sq ft above grade), soaring ceilings, a private fenced yard, a fully developed basement, and a rare attached insulated garage. This home delivers the comfort and scale of a detached home with the ease of low-maintenance inner-city living. The bright main floor features 10-ft ceilings and expansive windows that fill the space with natural light. The contemporary, warm living room has a massive window overlooking the adjacent green space. It centres on a tiled feature wall with a gas fireplace and is enhanced by built-in ceiling speakers. The rear kitchen anchors the layout with a quartz waterfall island and counters, a sleek glass backsplash, stainless steel appliances including an induction cooktop, a dual-basin undermount stainless steel sink, a discreet hood fan, and ample high-end cabinetry. A powder room and a mudroom with direct access to the attached garage add everyday functionality. Upstairs, the primary suite impresses with 16.6-ft ceilings, oversized windows, a large walk-in closet, a bonus loft, and a spa-inspired 5-pc ensuite featuring heated tile floors, a dual-sink vanity with quartz and storage, a soaker tub with tile surround, and a fully tiled stand-up shower with 10mm glass door. A second bedroom with 14.5-ft ceilings, a full 4-pc bathroom, a versatile bonus room, and a convenient upper-floor laundry closet complete the upper floor. The fully developed basement features 9-ft ceilings, a spacious rec room, plus a third bedroom and a full bathroom—ideal for guests or for use as a home office. Mechanical upgrades include a high-efficiency furnace, humidifier, and HRV system. Enjoy a private fenced yard with a gas line for a BBQ, plus immediate access to the large green space outside the door. Located in the heart of Renfrew, just minutes to downtown, 16 Ave, Edmonton Trail, Deerfoot Trail, schools, parks, shopping, Calgary Zoo, and the Renfrew Aquatic Centre, this home offers outstanding inner-city convenience. Schedule a private showing today!
Listing Brokerage: RE/MAX House of Real Estate










