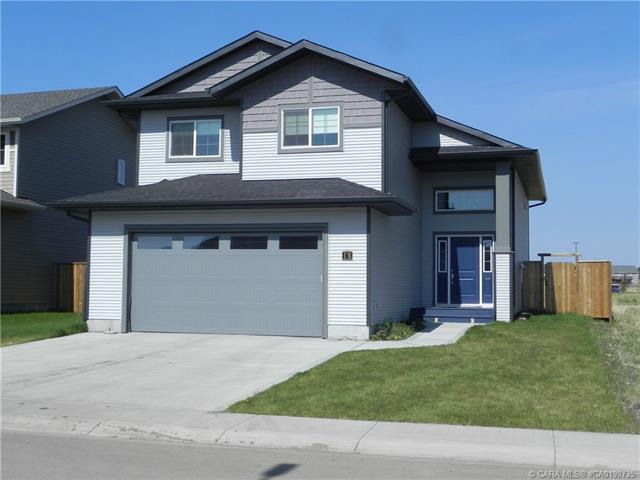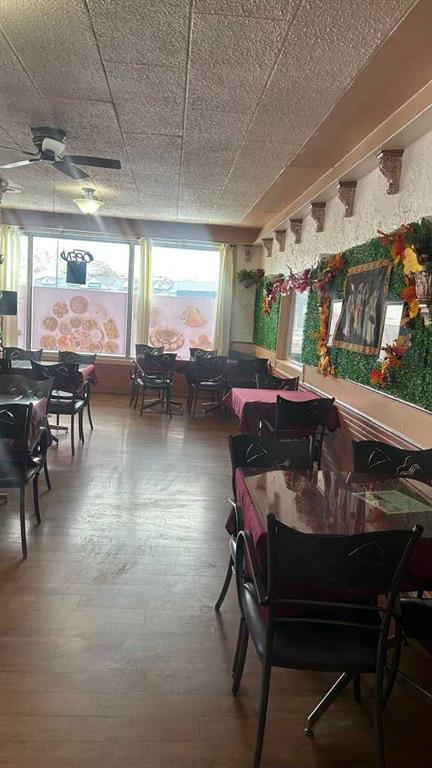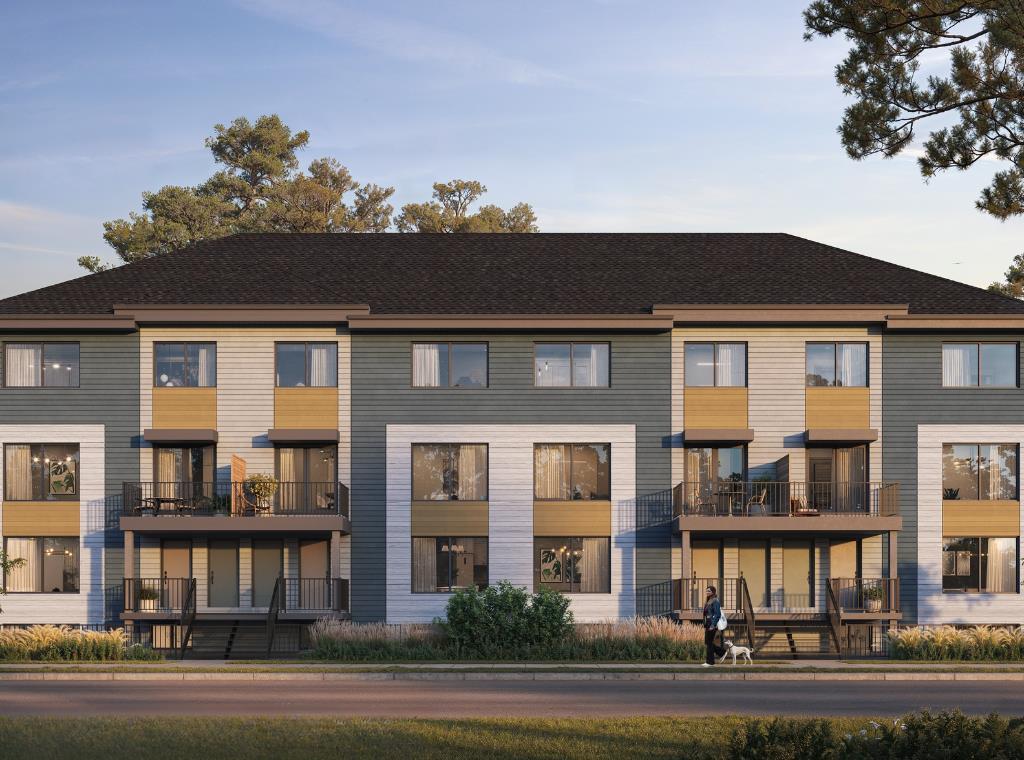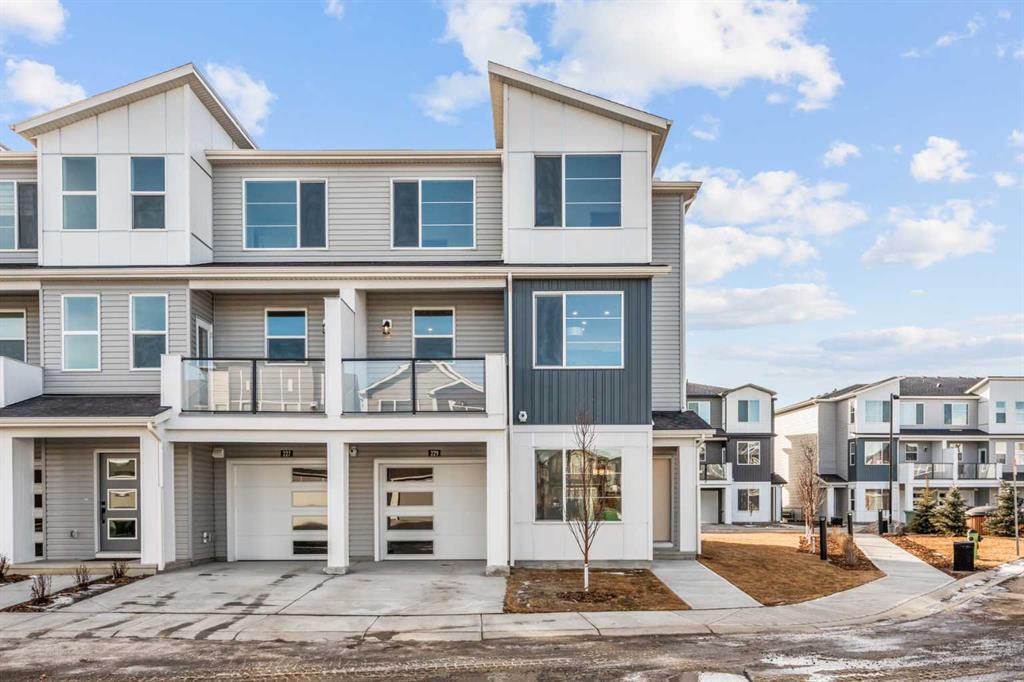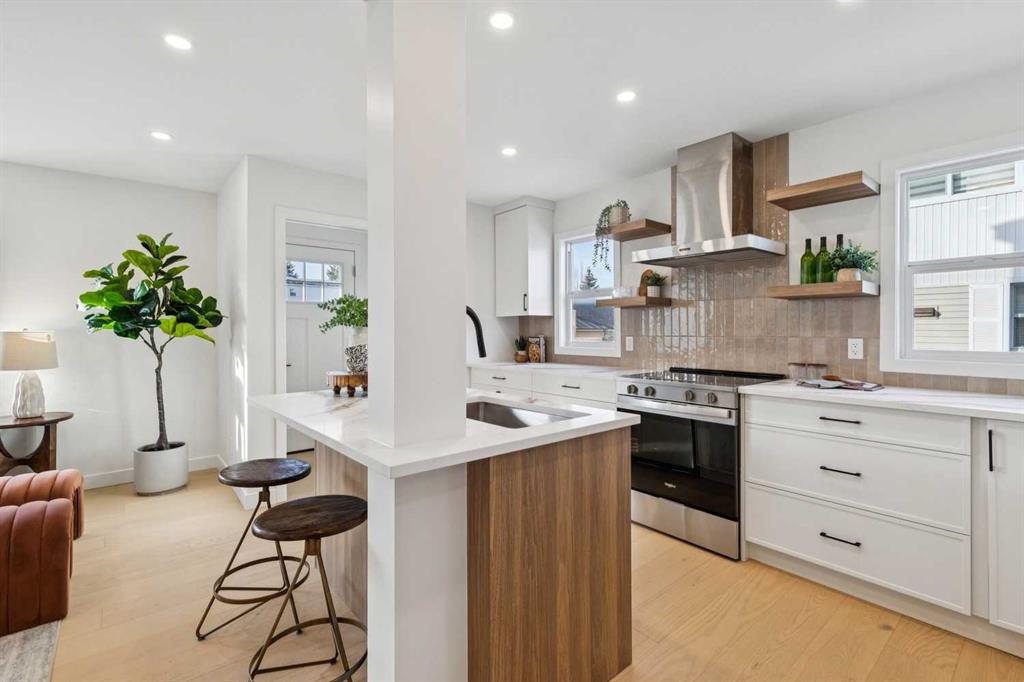4547 Passchendaele Road SW, Calgary || $819,900
AMAZING Renovated with an addition, half duplex on one of Garrison’s most desirable streets, featuring a sunny west-facing backyard and exceptional inner-city lifestyle. Thoughtfully redesigned with high-end finishes, abundant natural light, and a functional floorplan ideal for modern living. Steps to parks, river pathways, Sandy Beach, and minutes to Marda Loop, Altadore, and downtown. Located on one of the most desirable streets in Garrison, just footsteps from the park and featuring a sun-filled west-facing backyard. Natural light flows beautifully throughout the home, showcasing a thoughtful, high-end renovation and a newly redesigned, highly functional floorplan ideal for elevated lifestyle living. The upper level offers two generous bedrooms, including an enlarged primary retreat, complemented by a newly added, spacious shared bathroom with refined finishes. The main level is exceptional, featuring elegant two-tone cabinetry, expansive quartz countertops, designer tile, and an abundance of natural light, all grounded by rich Canadian hardwood flooring that creates a warm yet sophisticated setting for entertaining and hosting. Structural beams added in order to provide an Open concept Living/kitchen/dining area which are perfect for living Inner City! The living room overlooks the private, sunny west backyard and offers seamless access to the double garage, and LARGE FULLY FENCED YARD, enhancing both comfort and convenience. A stylish powder room with a custom vanity and back access closet add on the essentials! The fully developed basement (Media area/games area) carpeted for comfort and MASSIVE WINDOWS enhance the space with light, creating an airy and welcoming atmosphere, a third bedroom, a beautifully appointed walk-in tiled shower with glass enclosure and designer accents, additional storage, and all new mechanical systems including a new furnace, updated electrical, on-demand hot water, new washer and dryer, and a new water line connection to the city. Roof shingles are approximately three years old. Truly a GEM!
Listing Brokerage: REMAX Innovations










