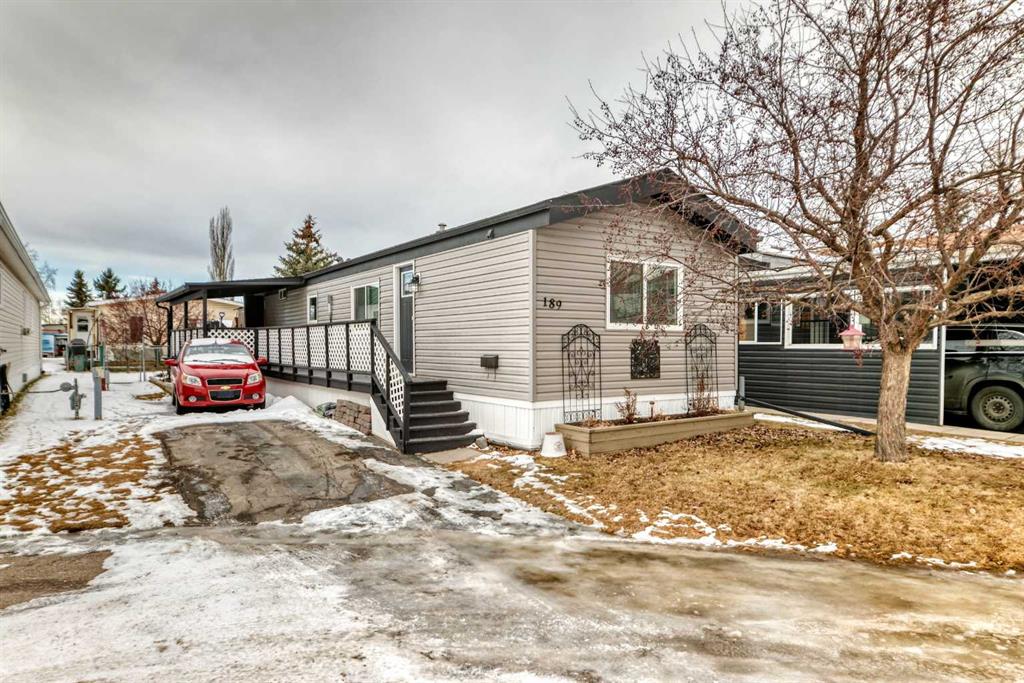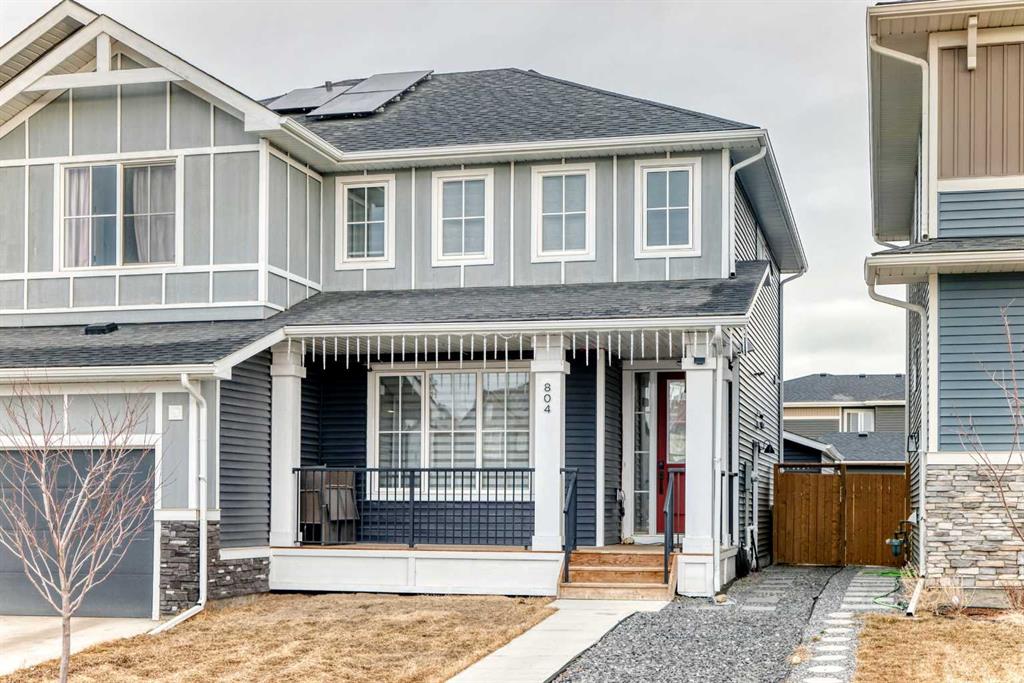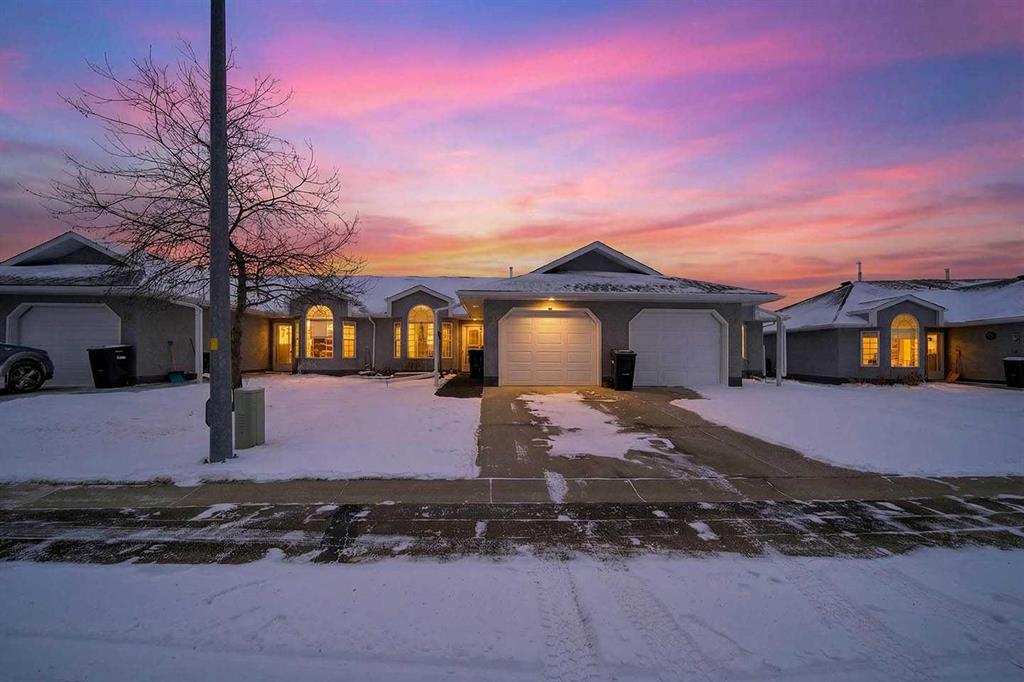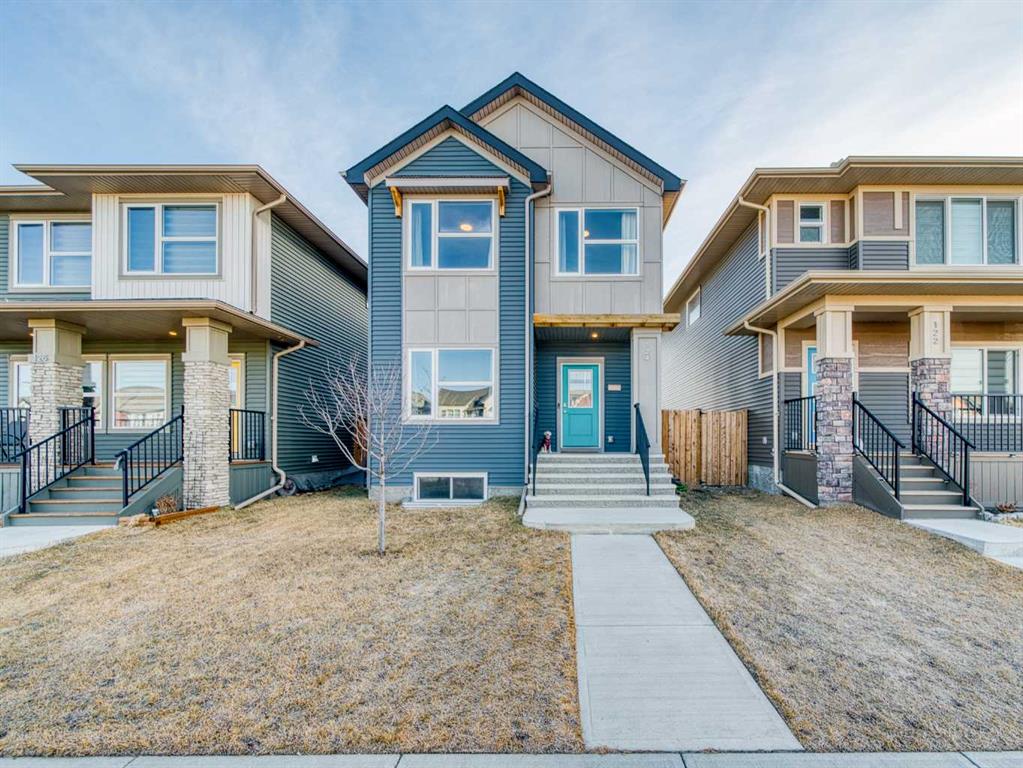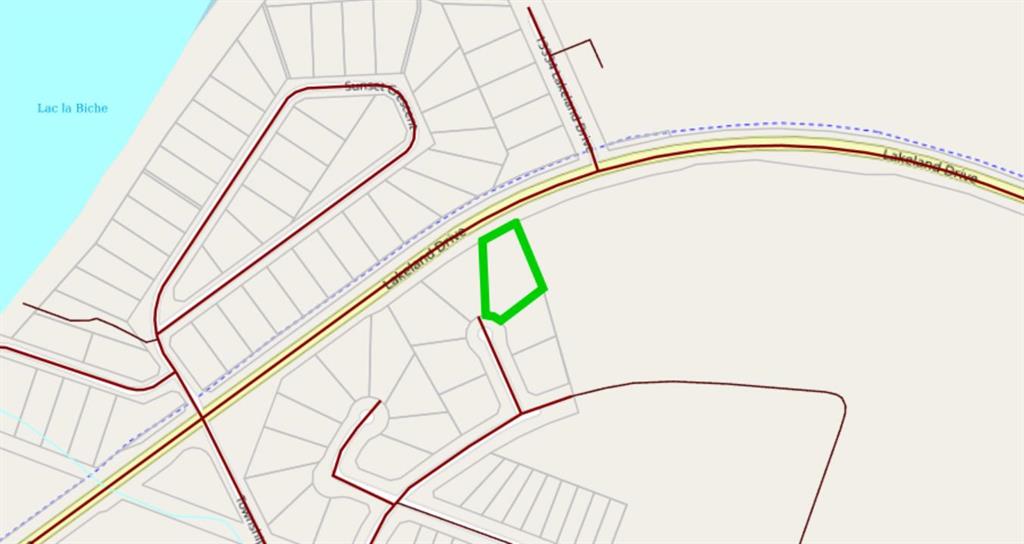124 Highview Gate SE, Airdrie || $575,000
OPEN HOUSE: Saturday & Sunday, February 14–15 | 12:00 PM–4:00 PM. Welcome to this stunning, beautifully designed home in Airdrie’s sought-after Lanark community. Built by a trusted builder with over 70 years of experience, this beautiful home offers quality, comfort, and modern design throughout. Step inside and feel right at home, starting with a bright main floor flex room, perfect for a home office, study space, or cozy den. Offers 9’ ceilings, luxury vinyl plank flooring, and a modern open-concept layout that’s ideal for both everyday living and entertaining.
The stylish kitchen is designed to impress with quartz countertops, stainless steel appliances, undermount sinks, and a chimney hood fan with built-in microwave, plus a large central island and an additional breakfast bar, perfect for casual dining, morning coffee, or hosting guests. The spacious great room and dining area flow beautifully, making it easy to host family and friends.
Upstairs, you’ll find a primary bedroom with a walk-in closet and ensuite, two additional bedrooms, a spacious bonus room, and the convenience of upper-floor laundry, perfect for movie nights, a kids’ play area, or extra living space. Outside, enjoy an east-facing backyard, side entrance, and back alley access.
Located in the growing community of Lanark, close to schools, parks, shopping, and major routes. With quick access to Calgary International Airport, CrossIron Mills Shopping Centre, and major commuter routes, Airdrie offers the perfect balance of small-town charm and big-city convenience.
Listing Brokerage: eXp Realty










