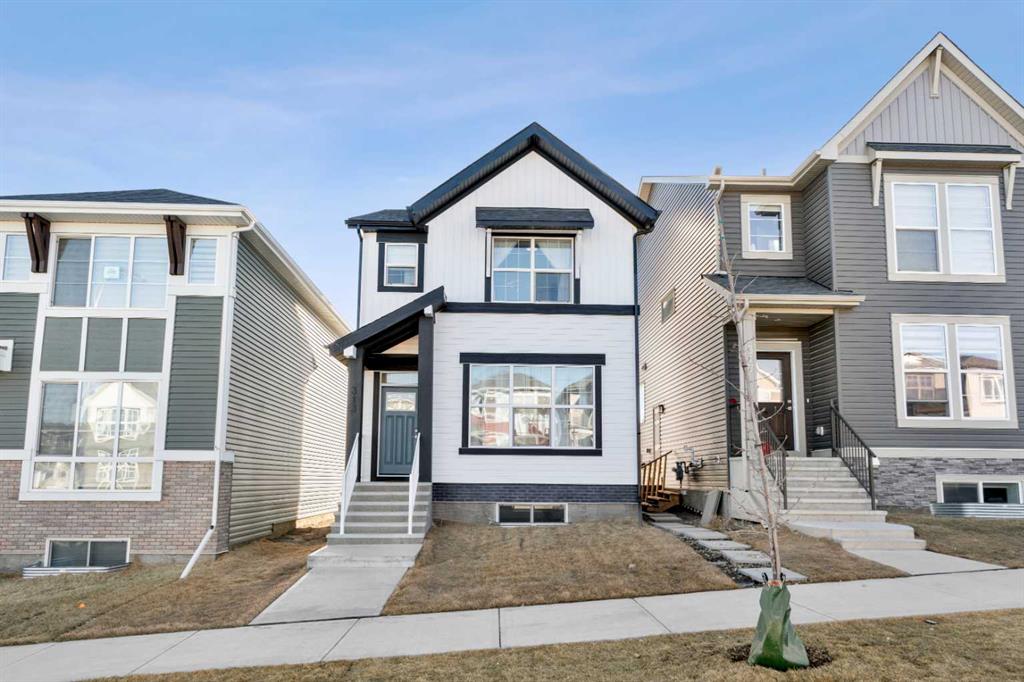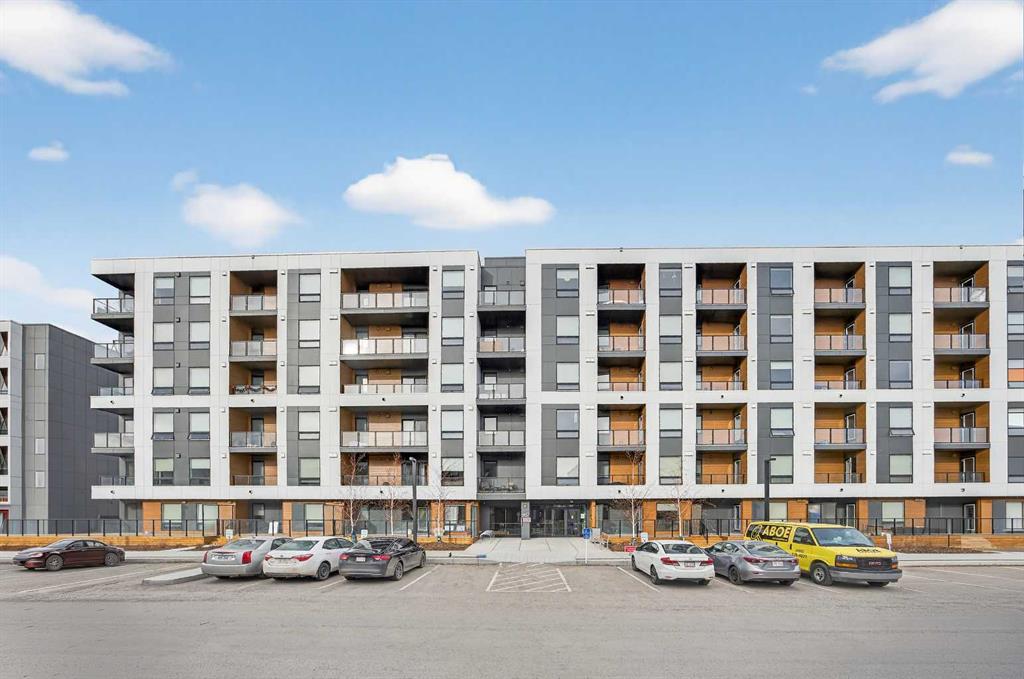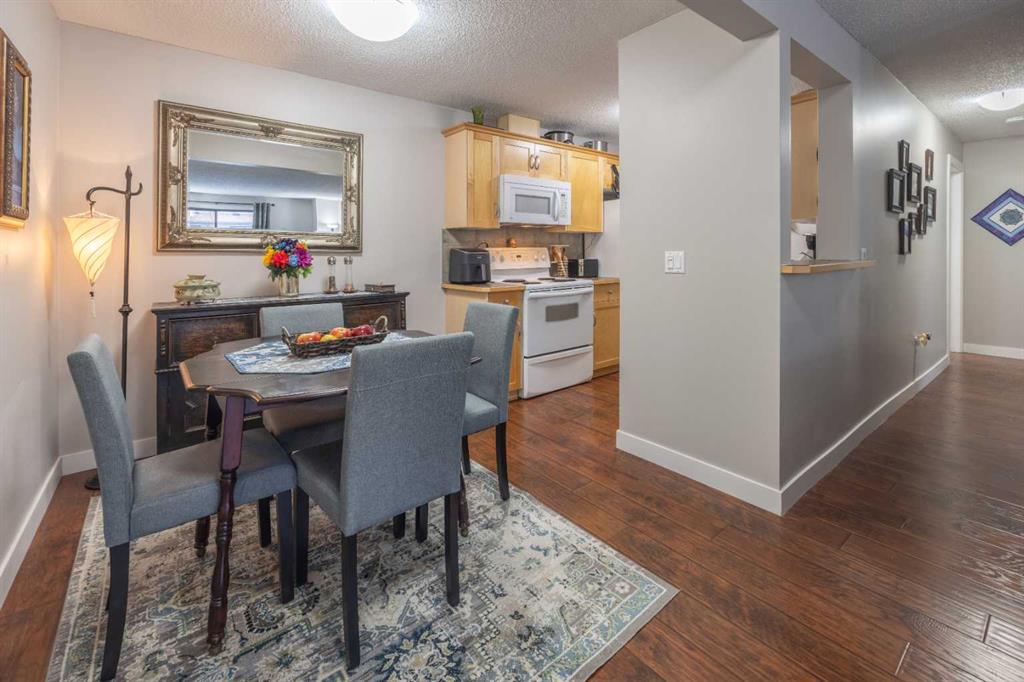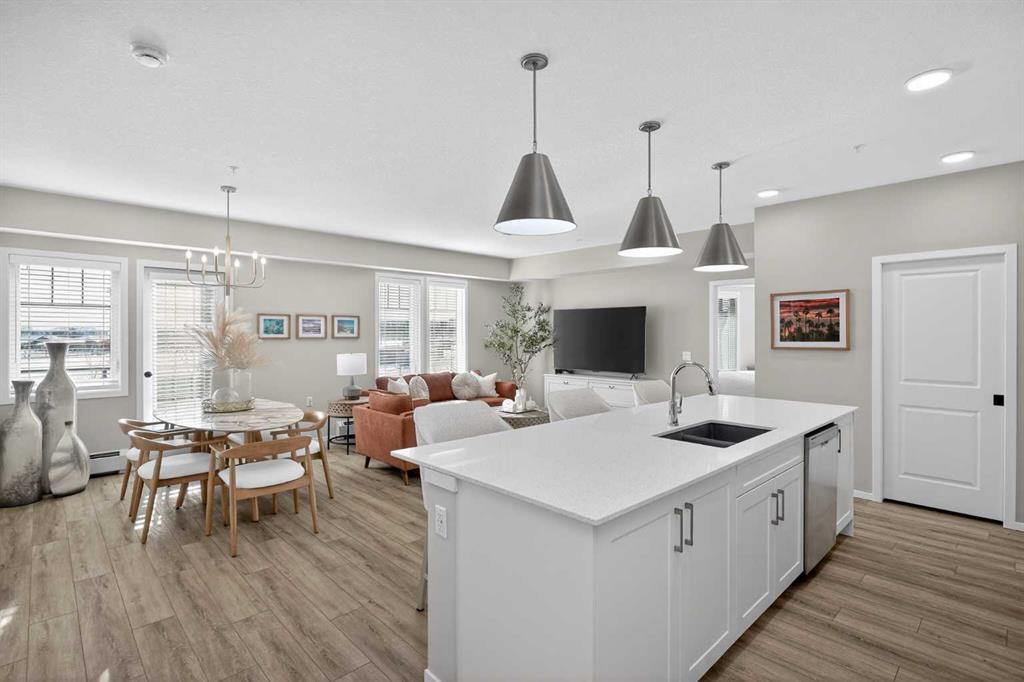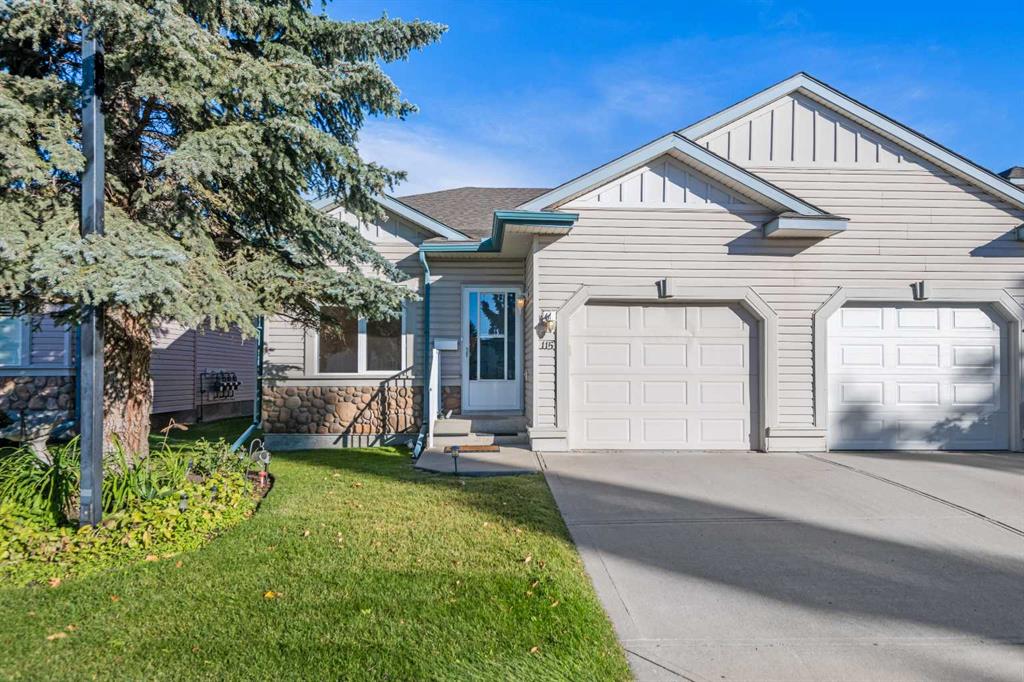115 Chaparral Point SE, Calgary || $449,900
RARE FIND - END UNIT - FULLY DEVELOPED - LAKE ACCESS - 18+ COMPLEX - BACKS TO GREEN SPACE. If you have been waiting for a Townhouse to come available in this exclusive complex, your wait is finally over as your Townhouse just hit the market, and it checks all the boxes! This incredibly rare, charming and spacious 3-bedroom (or 2 + Den) , 3-bathroom Townhome is the only listing of its kind on the market in over a year! Located in the ever-popular 18+ community of Chaparral Point, where comfort meets convenience in the best possible way. As you step inside, you\'re greeted by a warm and inviting front bedroom/den/sitting room—the perfect spot to curl up with a good book, enjoying your morning coffee, or simply unwinding in peace. The heart of the home is the open-concept kitchen and oversized great room, featuring soaring vaulted ceilings and a cozy gas fireplace that creates the ideal setting for everything from relaxed weeknight dinners to festive family get-togethers. Just down the hall, you’ll find a 2-piece powder room and a spacious primary suite, complete with a 4-piece ensuite that adds both luxury and everyday practicality. Just off the living room is your large deck with a barbeque gas line backing onto massive green space and walking paths. Some other upgrades include all new main floor windows and window wells have been brought up to recent code. The basement was professionally developed in 2010, head down and you’ll be greeted by a massive family room perfect for movie nights, games, or entertaining, another generously sized additional bedroom and a office/den space that can double as a hobby space, or extra storage depending on your needs plus a three-piece bathroom for added convenience. Whether you’re looking to downsize without compromise or simply want to enjoy the perks of low-maintenance living in a friendly, like-minded community, this home offers unbeatable space, style, and flexibility all in one fabulous package! Seller Notes that there was main floor laundry hook-ups in hall closet for main floor laundry option, however area is covered over presently so listing realtor cannot confirm. Lake Chaparral offers something to enjoy in every season, with a lively community hall, year-round programs, and endless activities—from beach days, swimming, and fishing to winter ice skating. Scenic walking trails wind through the community and surrounding park spaces, perfect for staying active. Enjoy carefree living with no snow shoveling or yard maintenance, thanks to a well-managed condo association. Convenient access to Stoney Trail and Macleod Trail, plus abundant nearby shopping, completes the package. Main floor carpets need replacing & factored into the list price. Don\'t hesitate on this one, as it won\'t last long. Book your private viewing today!
Listing Brokerage: 2% Realty










