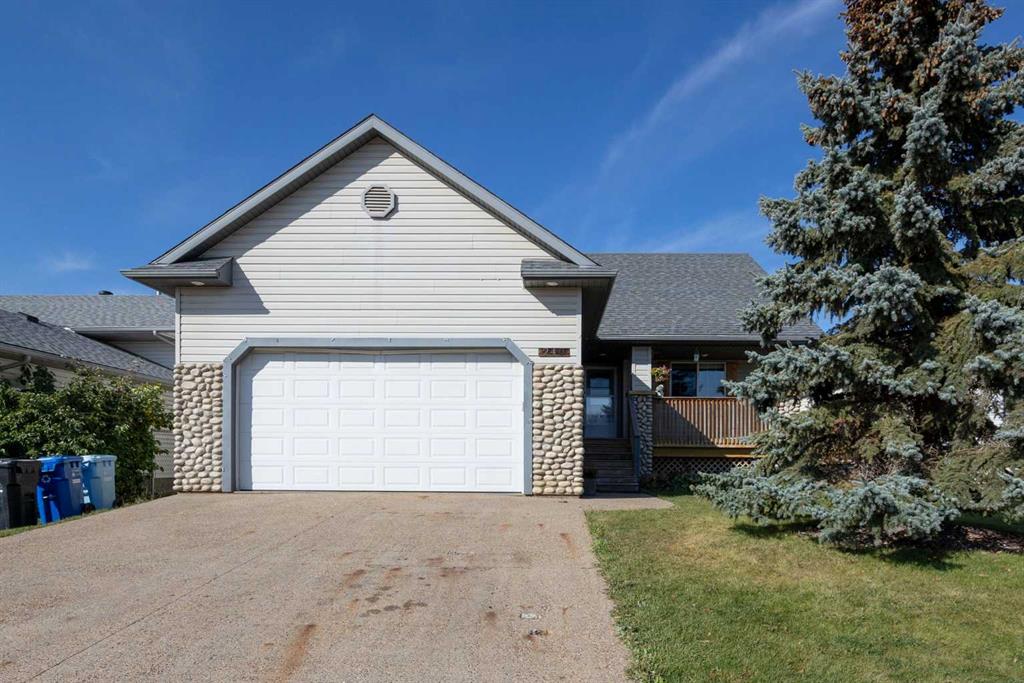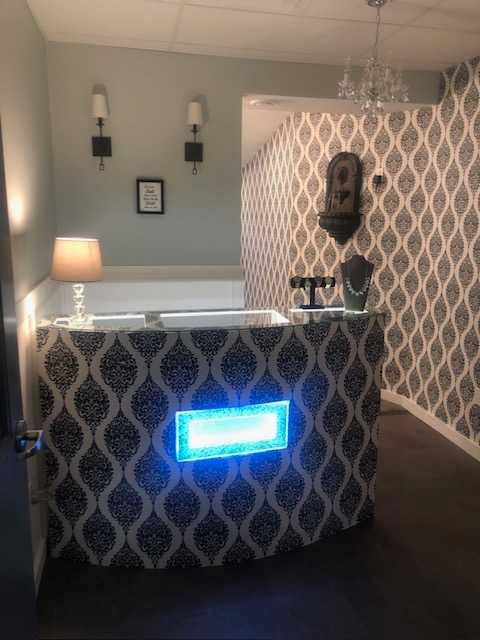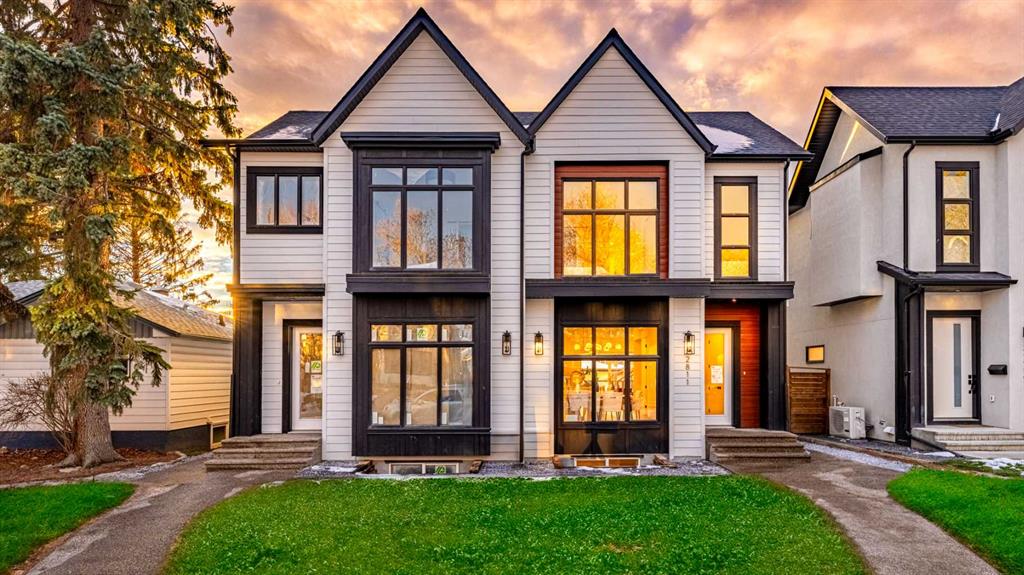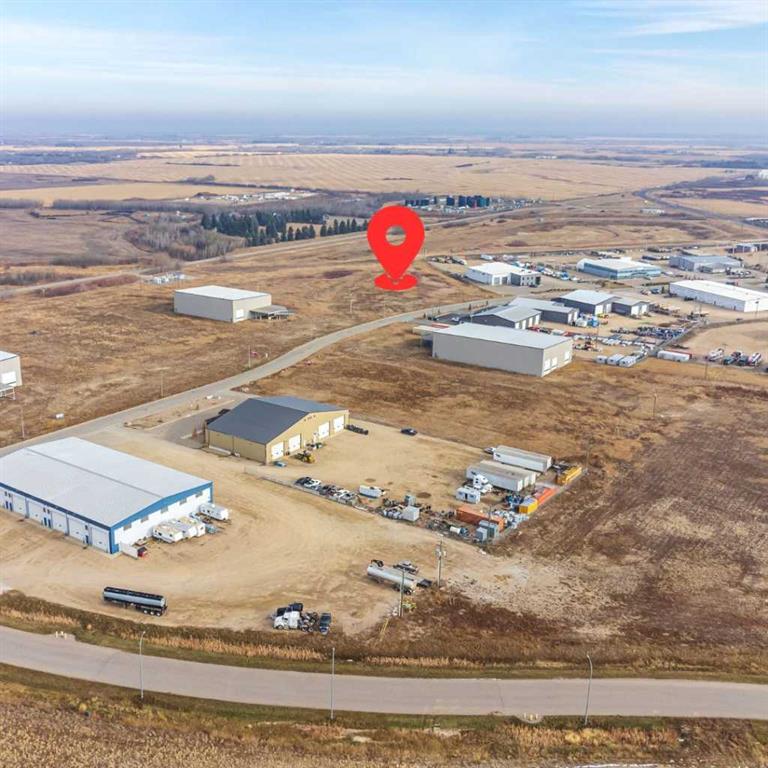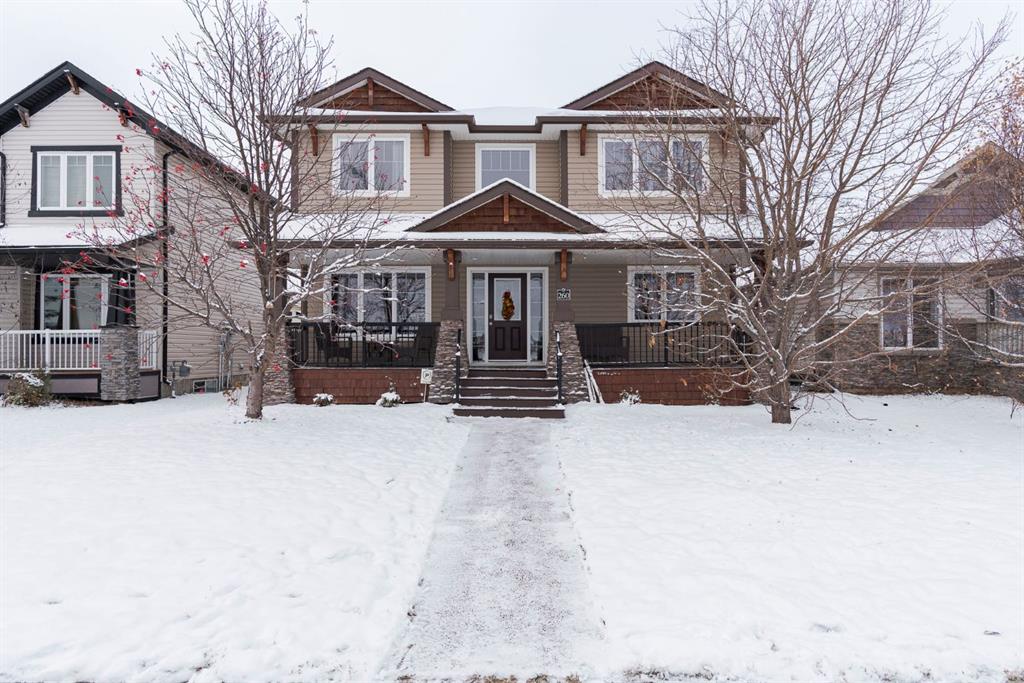260 Swallow Way , Fort McMurray || $564,900
Step into your dream home at 260 Swallow Way in Eagle Ridge, where luxury and comfort blend seamlessly. Originally the ROHIT CRAFTSMAN STYLE SHOW HOME, this spectacular residence boasts 6 BEDROOMS, 4 FULL BATHROOMS, and an OVERSIZED DOUBLE DETACHED HEATED GARAGE, making it the perfect haven for your growing family. From the moment you arrive, you\'ll be captivated by the curb appeal, featuring a welcoming covered front veranda. Situated ACROSS FROM A SCENIC PONG with WALKING TRAILS, this location offers a quiet setting. As you step inside, you\'ll be greeted by a spacious entryway that sets the stage for the rest of the home. At the front of the house, there\'s a versatile bedroom, perfect for use as a home office or a playroom for the kids. A unique feature of this home is the full bathroom on the main floor, offering added convenience for your family and guests. The kitchen is extremely functional, boasting ample storage space, a corner pantry, stainless steel appliances, and a convenient eat-up island. This home is designed with an open concept in mind, allowing the kitchen to seamlessly flow into the dining area and the bright family room. The stone-faced gas fireplace with a MANTAL MADE FROM THE WILDFIRE is the ideal ambiance for cozy evenings with a cup of hot chocolate. Abundant natural light pours in through large windows, and a patio door leads to your functional back deck, where you can enjoy outdoor living at its best. The main floor has been upgraded with new vinyl plank floors and fresh, neutral paint, adding a modern touch to the home. Upstairs, the second floor offers 3 spacious bedrooms and a cozy loft that can be used as a reading nook or a study area. The primary bedroom is a luxurious retreat, complete with a 4-piece ensuite and a walk-in closet. The second two bedrooms are joined by their own jack and Jill bathroom. The finished basement WITH A SEPARATE ENTRANCE is perfect for a growing family, offering 2 more spacious bedrooms, a large rec room, a fourth full bathroom, and a WET BAR/KITCHENETTE. Outside into your private backyard and relish summer BBQs and outdoor gatherings. Enjoy the oversized double detached heated garage finished with EPOXY FLOORS and additional parking space beside it providing room for your vehicles & toys. The pride of ownership is evident from the moment you enter this well-maintained home, offering you the comfort of knowing you are in a property that has been cherished and cared for. In addition, the location of this home on Swallow offers extra parking for when you have guests over, and you can enjoy the scenic views of the pond and the convenience of strolling along the nearby trails. **MORTGAGE CAN ASSUMED at 2.19% for the next 2 1/2 years**
Listing Brokerage: COLDWELL BANKER UNITED










