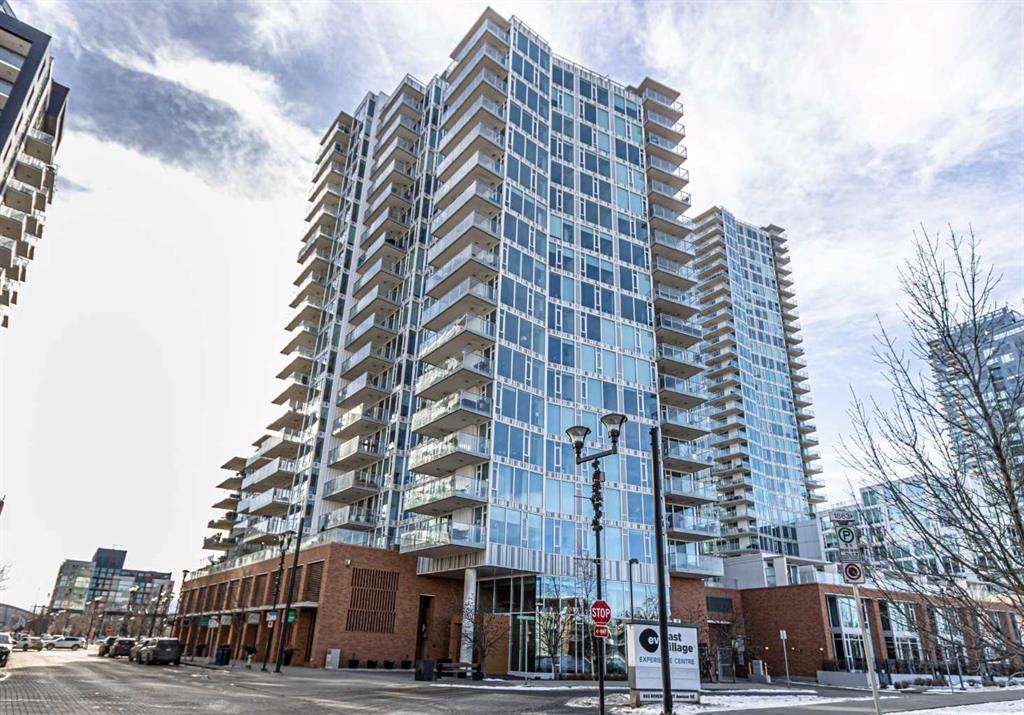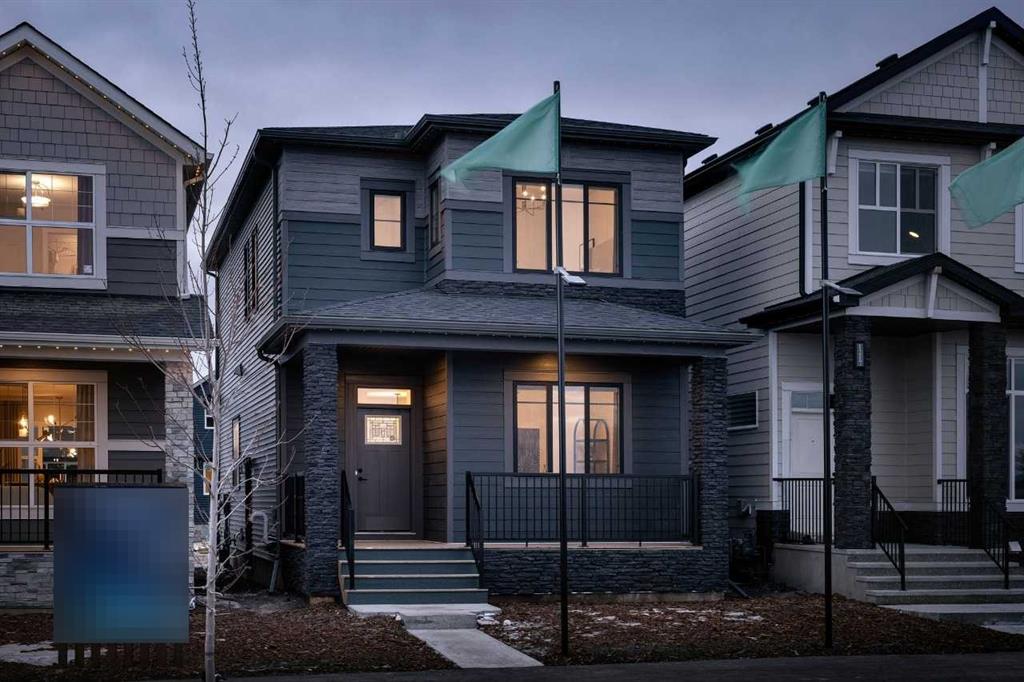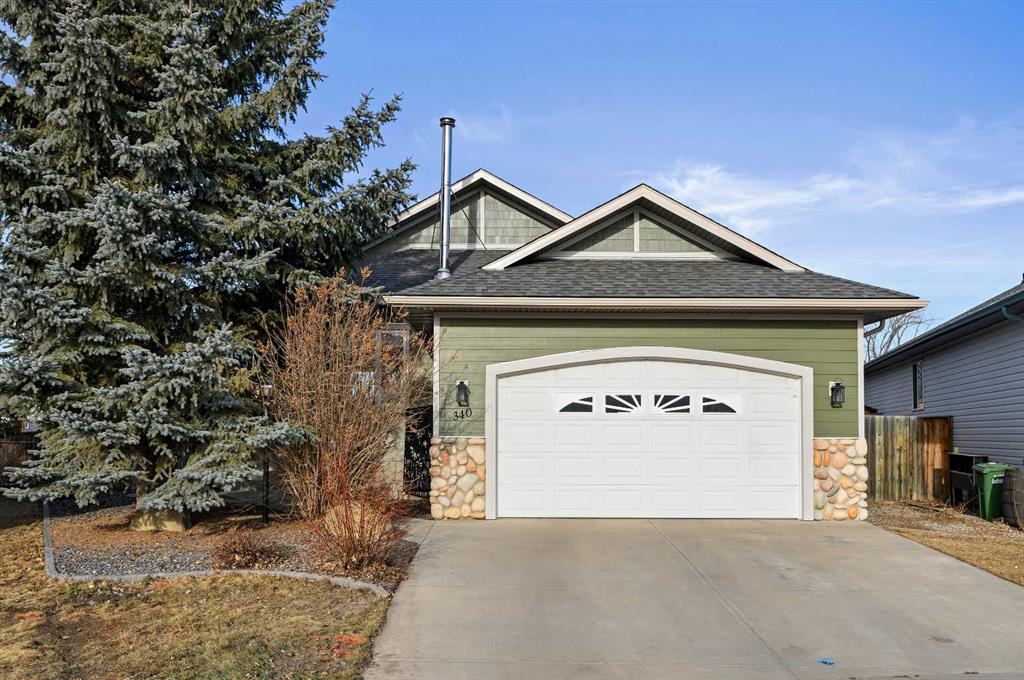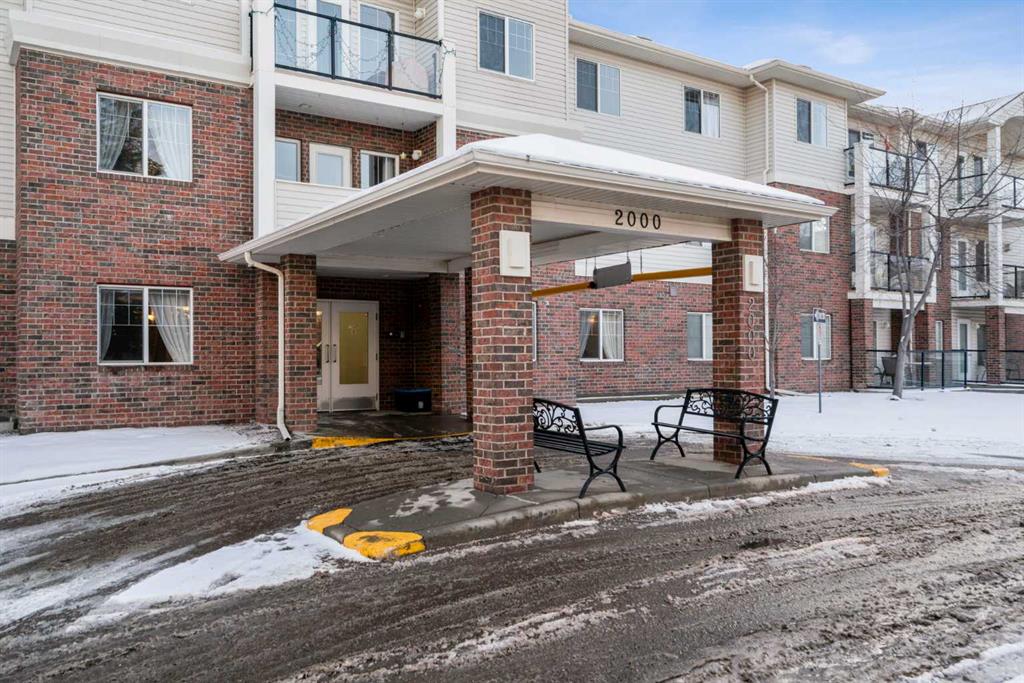340 Highland Circle , Strathmore || $589,900
Welcome to this fully developed bungalow, perfectly situated on one of the largest private lots in a desirable, family-oriented neighbourhood. This beautifully maintained detached home offers comfort, functionality, and an exceptional outdoor retreat.
The inviting layout features high vaulted ceilings, natural woodwork, abundant storage, and a fully finished basement designed for everyday living and entertaining. The kitchen offers a pantry, ample cabinetry, and seamless flow into the dining area and main living room, making it ideal for family gatherings and hosting guests. This home includes five bedrooms and three full bathrooms across two levels, along with two fireplaces. A cozy wood-burning fireplace warms the main floor, while the lower level showcases a gas fireplace with stone and wood detailing, perfect for movie nights or relaxing evenings. Designed for modern comfort, the home features central air conditioning, a jetted tub, and a forced-air natural gas furnace (2021). Recent upgrades provide peace of mind, including a new asphalt shingle roof (2025), new Hardie Board siding (2025), hot water tank (2020), and an insulated double attached garage complete with mezzanine, water, and 220-volt power. The exterior truly shines with a large private backyard and expansive deck with custom-built privacy screening. Additional outdoor features include underground sprinklers, garden space, a fire pit, dog run, and hot tub (as-is), creating the perfect setting for relaxation or entertaining. Located in a family-friendly community with nearby schools, playgrounds, sidewalks, and street lighting, this home offers both lifestyle and convenience. A rare opportunity to enjoy indoor comfort and outdoor living in one exceptional package
Listing Brokerage: RE/MAX First




















