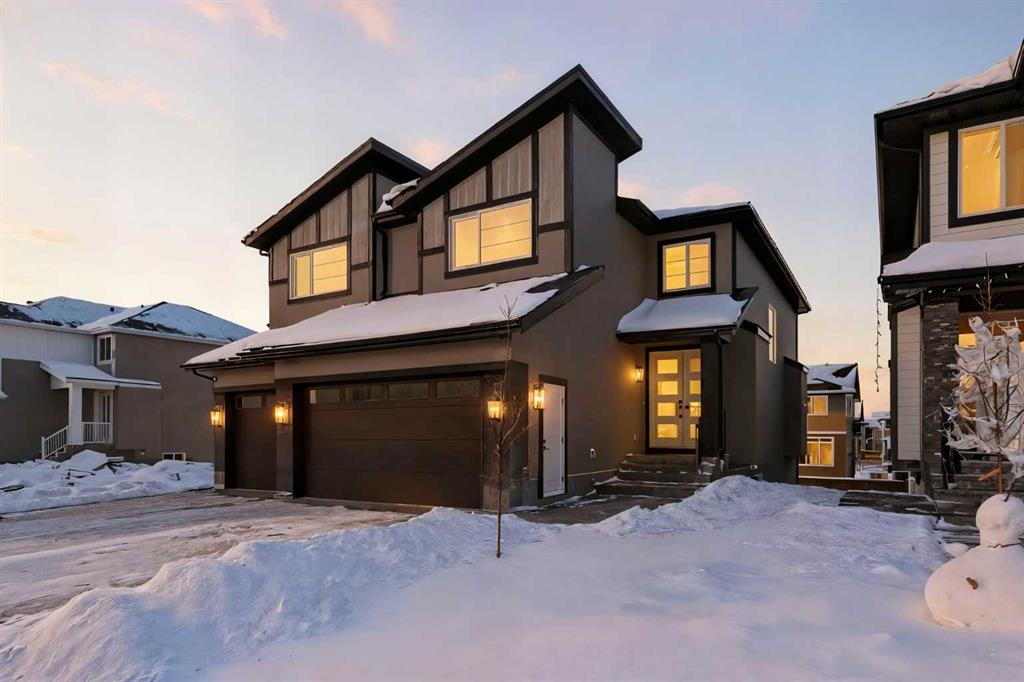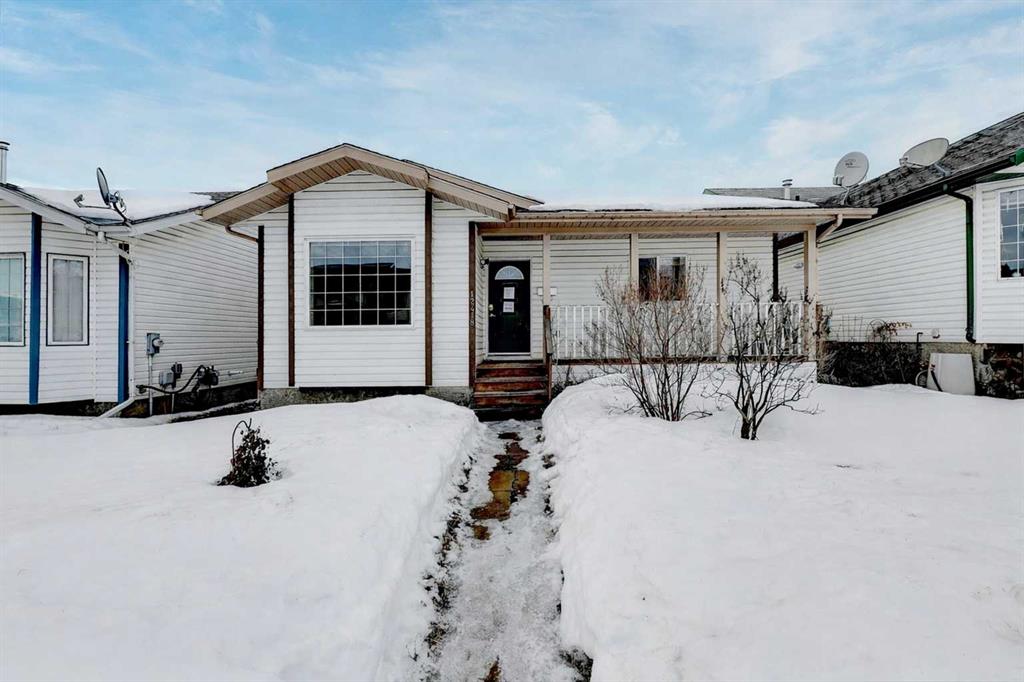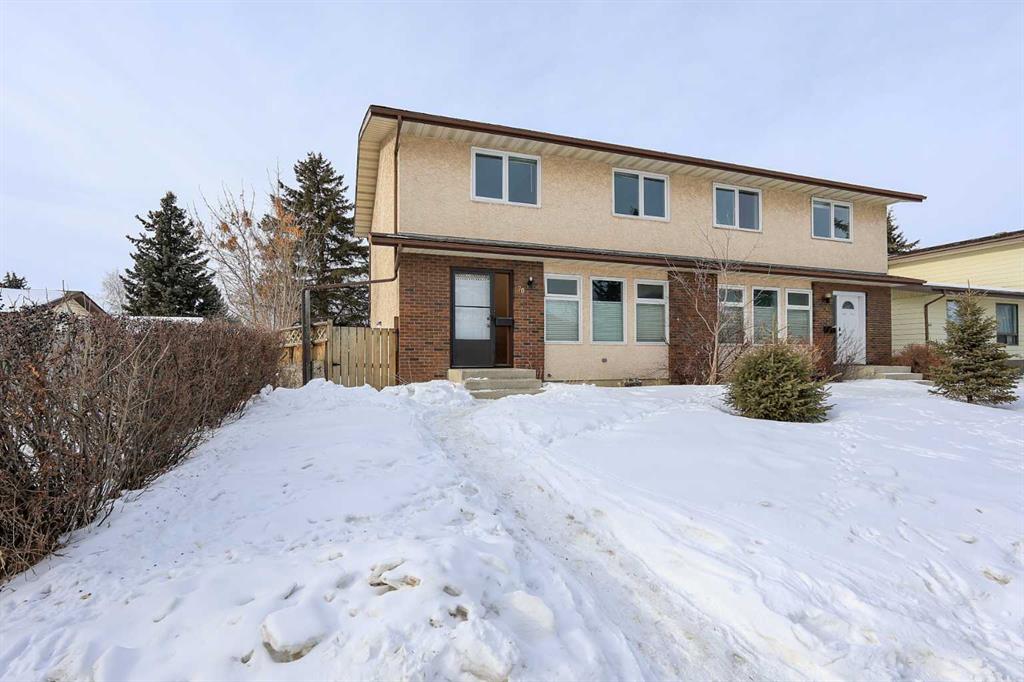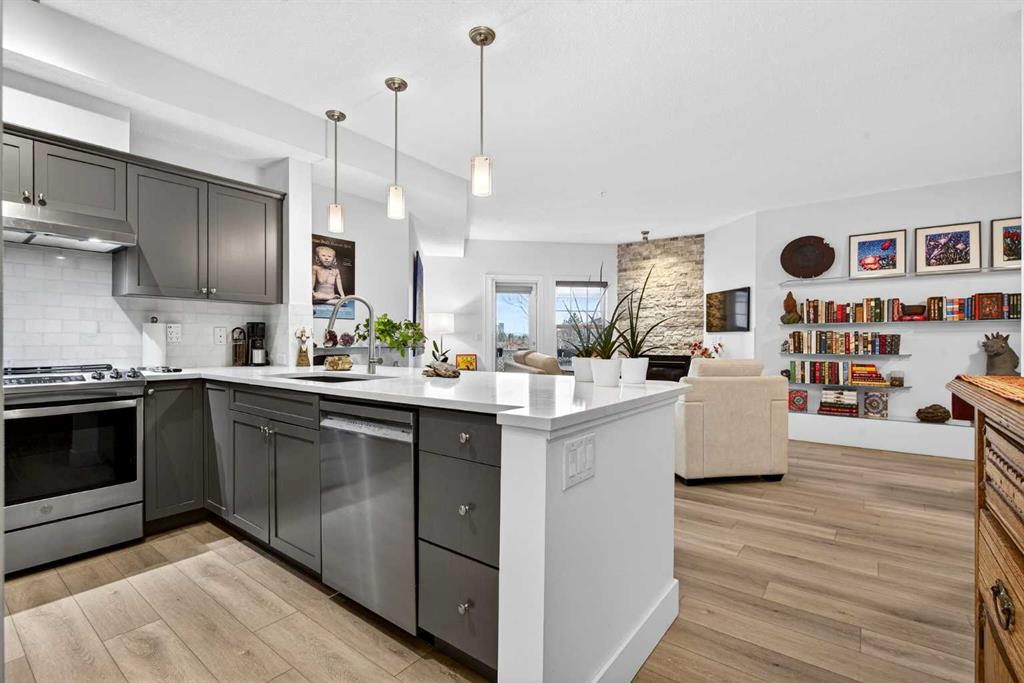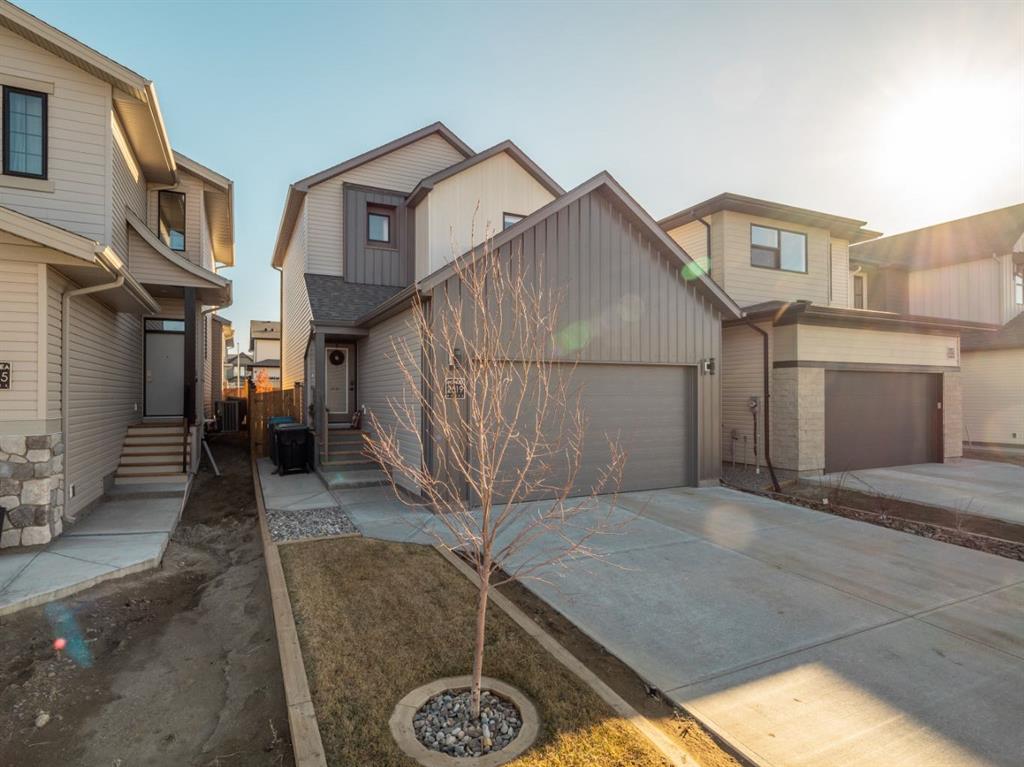343 Waterford Grove , Chestermere || $1,100,000
Experience grand-scale living at 343 Waterford Grove in the upscale community of Waterford. Lakeside living in Chestermere and a community designed for activity, you’re close to 8 parks and green spaces, three storm ponds, three school sites, and two neighbourhood centres. Enjoy it all without sacrificing proximity to Calgary for work. You’ll never run out of activities to enjoy with your family. This brand-new 3,152 sq. ft. estate home is meticulously designed for large families and multi-generational living, blending high-end elegance with practical design. The home totals just under 4,500 sq. ft. of potential living space, including the undeveloped basement, you’ll be able to create the space you need. Whether you add a secondary suite subject to approval and permitting by the city/municipality or the dream basement your family has always wanted. Upon entry, you are greeted by luxury wide-plank flooring and a breathtaking foyer sure to impress your future guests. The living room is open to above with grand ceilings, anchored by a gas fireplace. The chef’s kitchen is a true showstopper, featuring a massive island, built-in appliances (package to be selected and installed by the builder), and a fully ventilated spice kitchen. The unique layout is ideal for generational living, offering a main-floor second primary suite with a full ensuite bath, thoughtfully tucked away from the main living and kitchen areas. Perfect for aging parents or guests seeking privacy. Heading upstairs, you’ll notice motion-detection smart lighting on every step, adding a modern touch of safety and style. You’ll find four additional bedrooms, and three full bathrooms. The true primary retreat impresses with a soaking tub, dual vanities, and a custom glass shower. Two of the bedrooms share an adjoining bathroom, with another full bath conveniently located for guests off the bonus room. This home truly has it all. To top it off, the lot features an undeveloped walkout basement, a triple-car garage, and a location just steps from Waterford’s parks, storm ponds, and pathways. Schedule your tour today.
Listing Brokerage: LPT Realty










