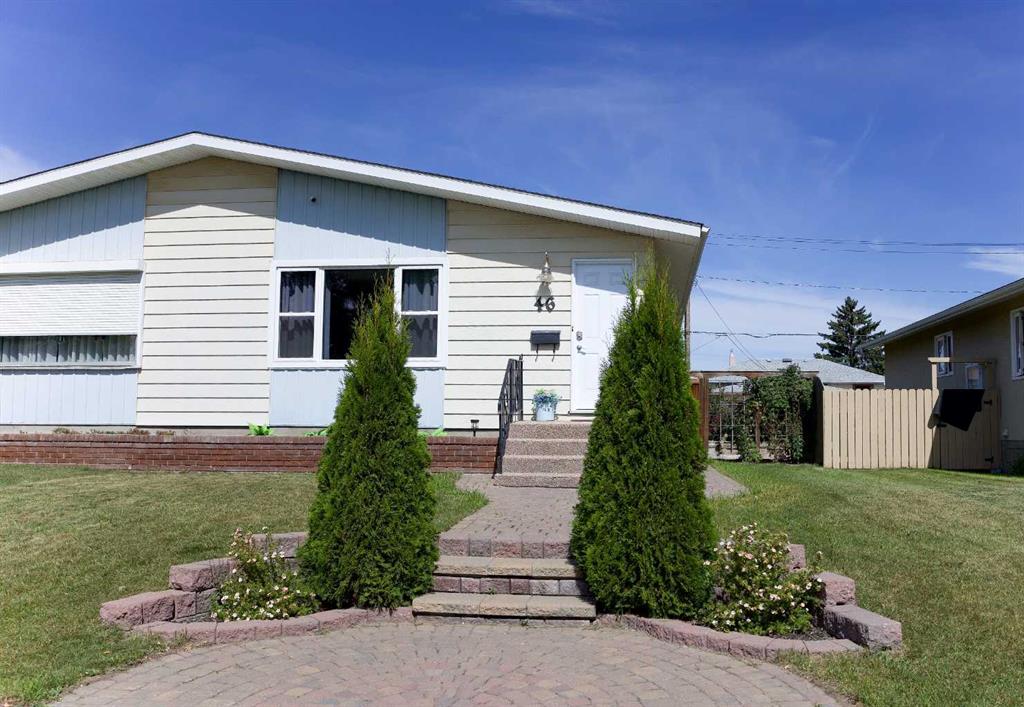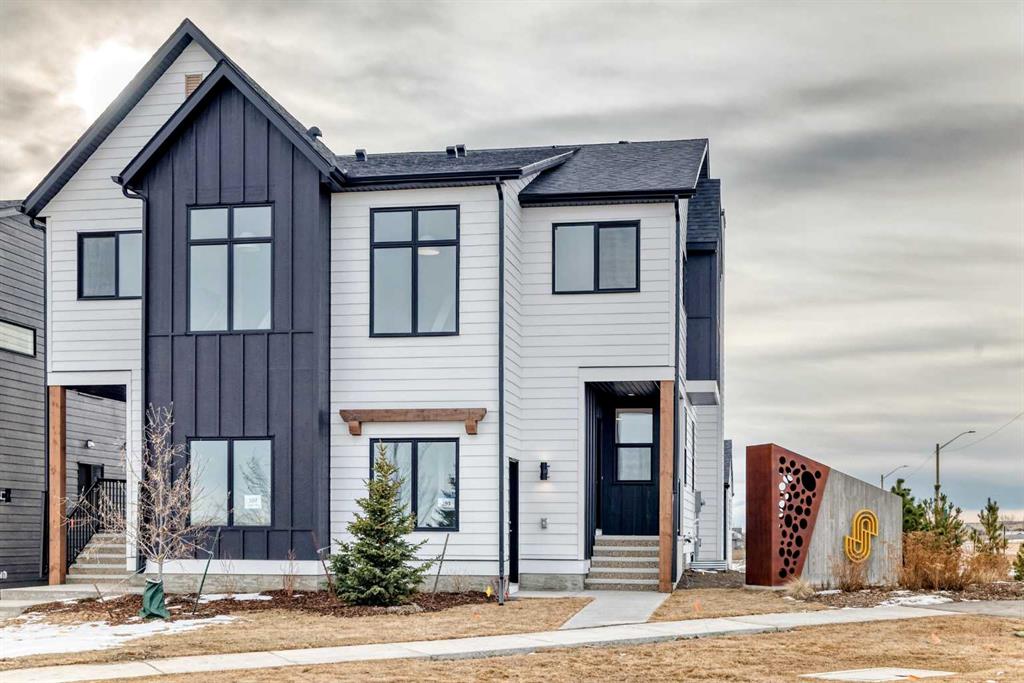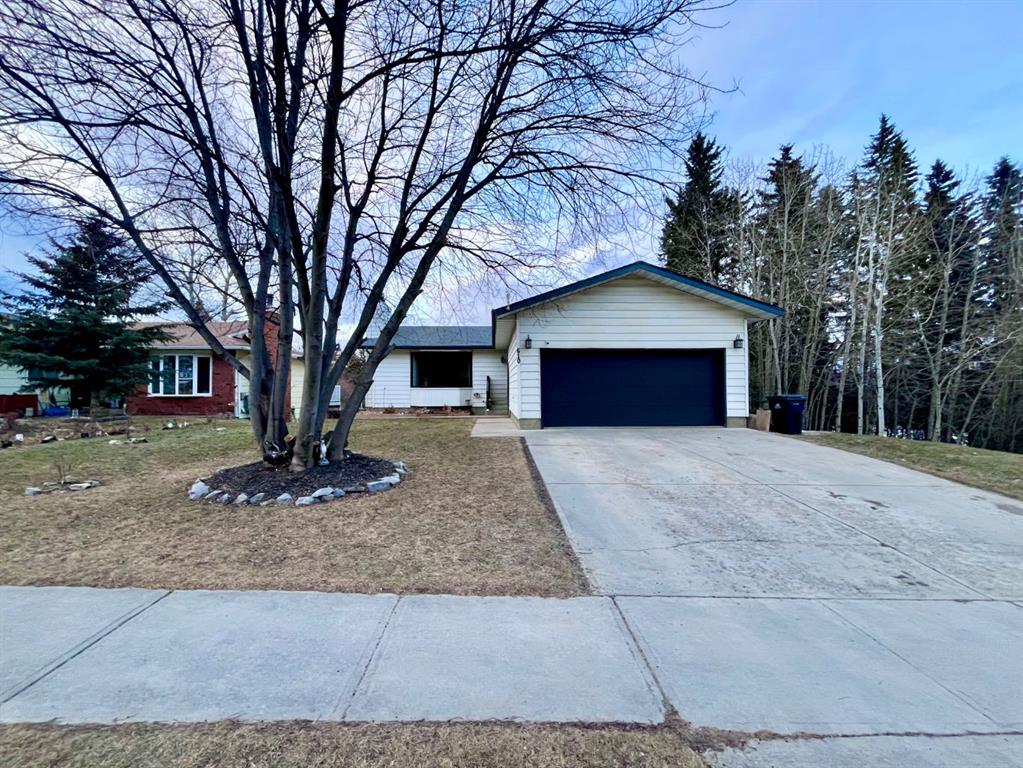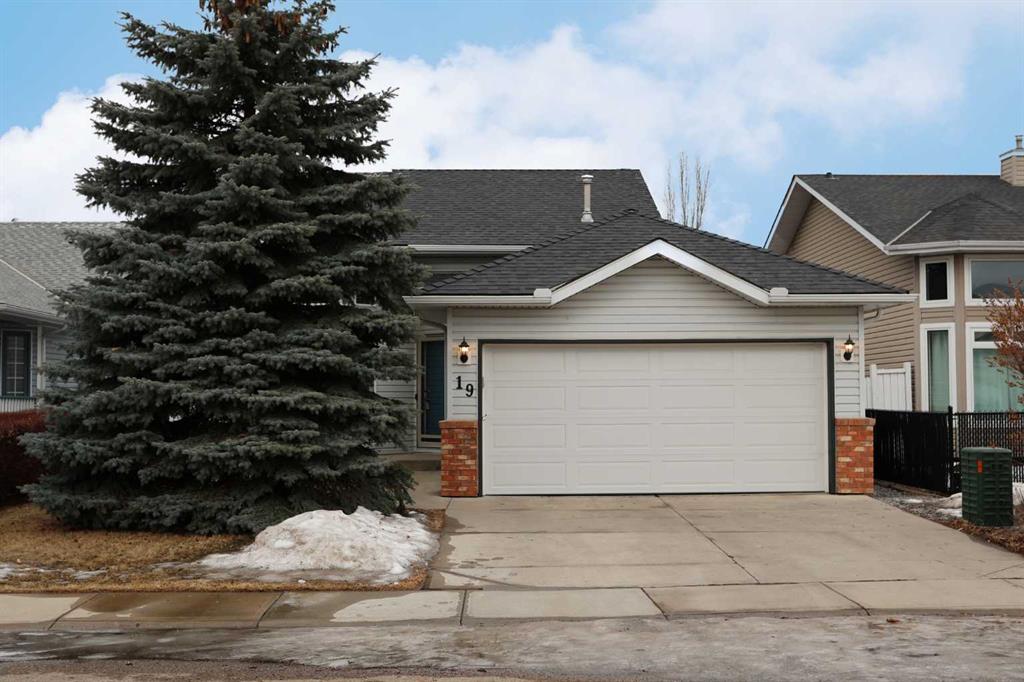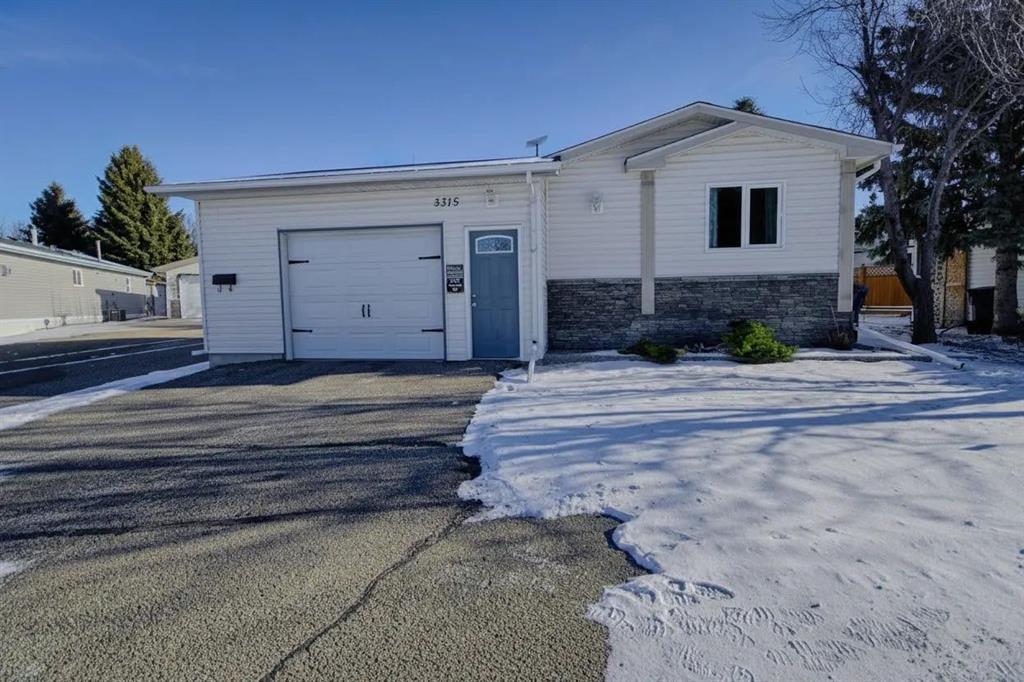103 Sawgrass Gate NW, Airdrie || $549,900
Welcome to this thoughtfully designed 1,487 sq ft home in Sawgrass Park, Airdrie’s newest NW community where everyday convenience meets the beauty of nature. Built by Hopewell Residential, one of Alberta’s most trusted and award-winning builders, this home combines quality construction, energy efficiency, and family-friendly living. From the moment you arrive, the HARDIE BOARD SIDING sets the tone with its modern curb appeal and reputation for long-lasting durability. Step inside to a bright and open main floor featuring luxury vinyl plank flooring, knockdown ceiling texture, and a well-planned layout designed for both entertaining and everyday comfort. The upgraded kitchen is as functional as it is beautiful, with QUARTZ countertops, stainless steel appliances, a CHIMNEY HOOD FAN, built-in microwave, and a second bank of drawers for added storage. Whether you\'re preparing weeknight meals or hosting friends, this space delivers. Upstairs, you’ll find three generously sized bedrooms, including a private primary retreat with a walk-in closet and 4-piece ensuite. A functional office space, laundry closet and full main bathroom are thoughtful touches creating a warm, welcoming vibe. Need more space in the future? The basement is ready for your vision—complete with 9’ foundation walls, a separate side entrance, and plumbing rough-in, offering exciting potential for a legal suite (subject to City approval), media room, or personalized family space. Step outside to your 20\' x 20\' DETACHED GARAGE on your large corner lot yard. Sawgrass Park is all about connection—featuring a 5-acre central greenspace, beautiful wetlands, and plans for schools and recreation facilities that make it the ideal place to plant roots. Whether you’re heading into Calgary or exploring the growing amenities in Airdrie, everything is within easy reach. This is your opportunity to own a brand-new home with timeless features in a vibrant, growing community. Schedule your private showing today!
Listing Brokerage: Yates Real Estate Ltd










