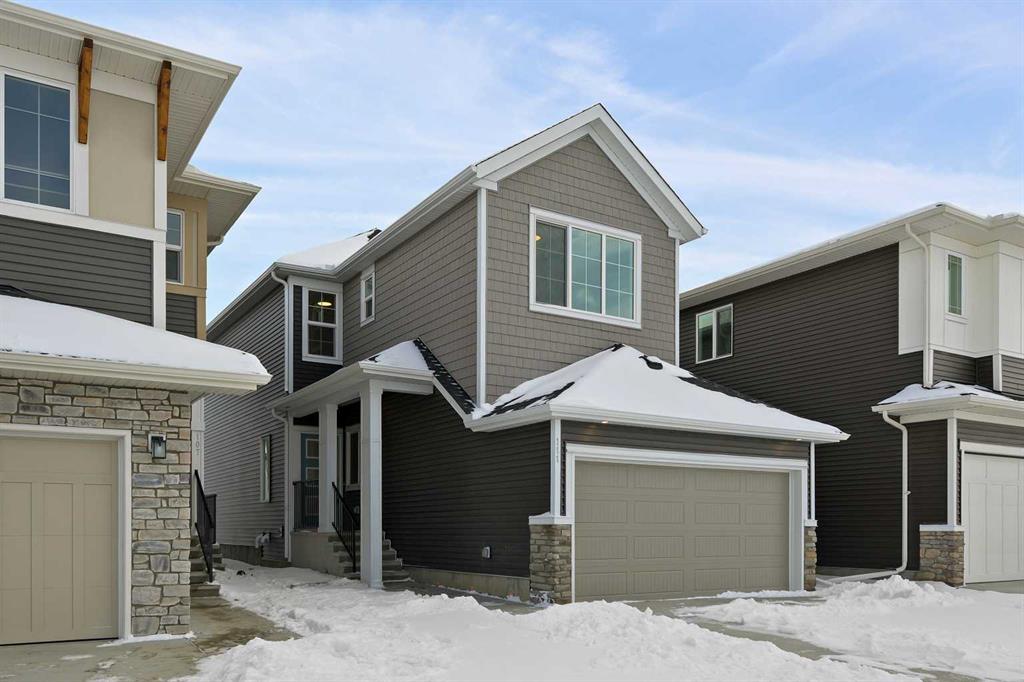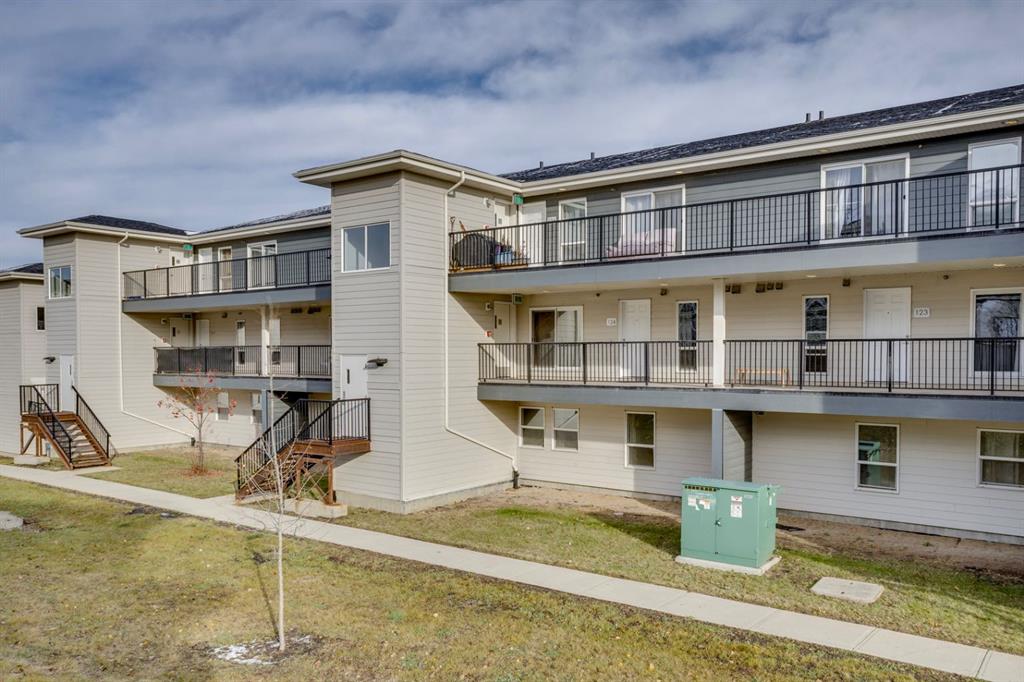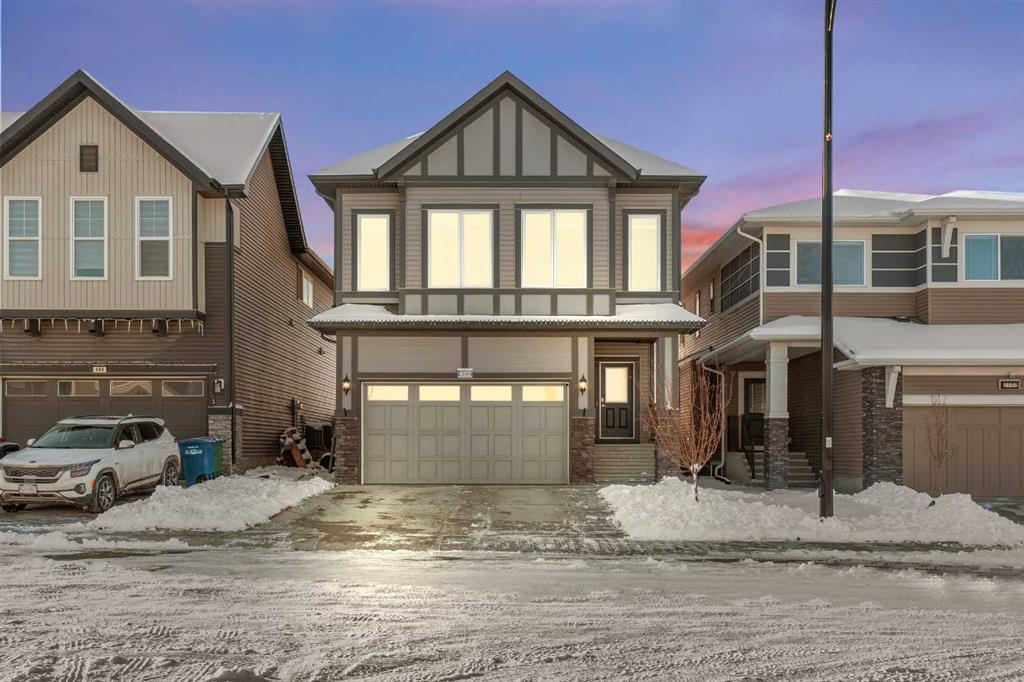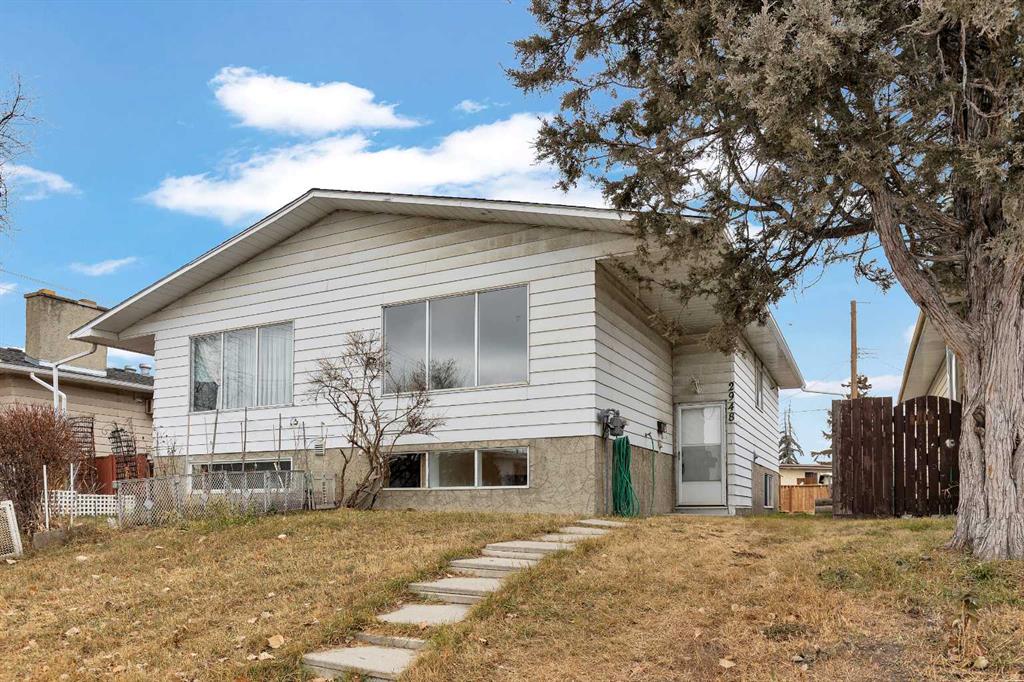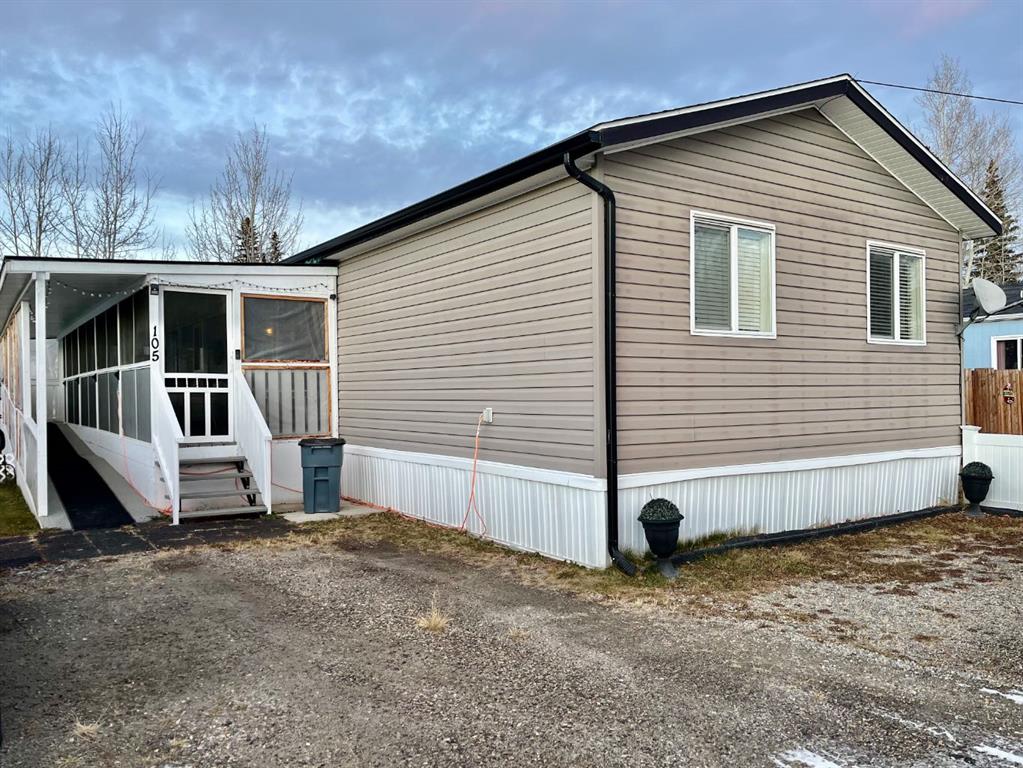111 Fireside Street , Cochrane || $649,000
Welcome to 80 Fireside Common, a beautifully designed new build in the welcoming community of Fireside, Cochrane. Offering 2,182 sq. ft. of thoughtfully planned living space, this home combines modern comfort with small-town charm. The main floor features an open-concept design with 9’ ceilings, a spacious great room anchored by a modern fireplace, and a chef-inspired kitchen complete with quartz countertops, a beautiful two-toned cabinet design with stylish black hardware and a walk-in pantry. The dining area flows seamlessly into the living space, while a versatile flex room and a practical mudroom enhance everyday function. Upstairs, a bright bonus room provides a perfect gathering place. The primary suite is a private retreat with a large walk-in closet and an ensuite featuring dual sinks and a walk-in shower. Two additional bedrooms, each with its own walk-in closet, share a full bathroom, and the laundry room is conveniently located on this level. The lower level is built on a 9’ foundation and awaits your personal touch. Exterior details include a Craftsman-inspired elevation and a double-attached garage, offering plenty of parking and storage. Living in Fireside means enjoying tree-lined pathways, parks, playgrounds, and a true sense of community. Local schools, coffee shops, and everyday conveniences are just steps away, while downtown Cochrane is only minutes from your door. With the Rockies nearby and Calgary a short drive away, Fireside offers the best of both worlds: a small-town connection with city access. This brand-new home in Fireside is the perfect choice for families and anyone looking to enjoy both comfort and community in a sought-after location. *Area size was calculated by applying the RMS to the blueprints provided by the builder.
Listing Brokerage: LPT Realty










