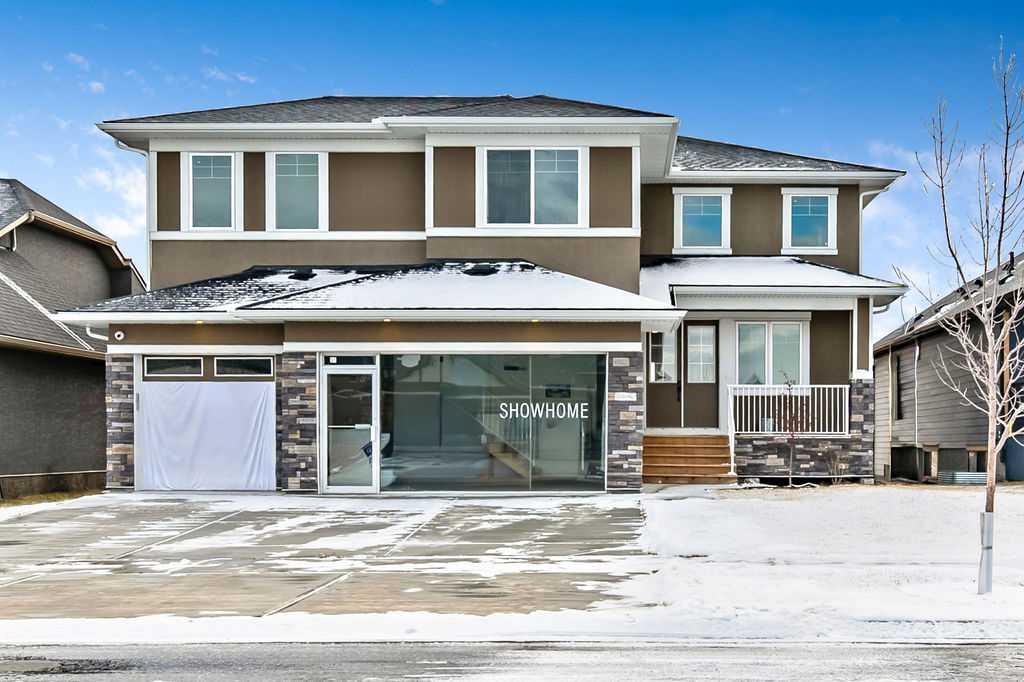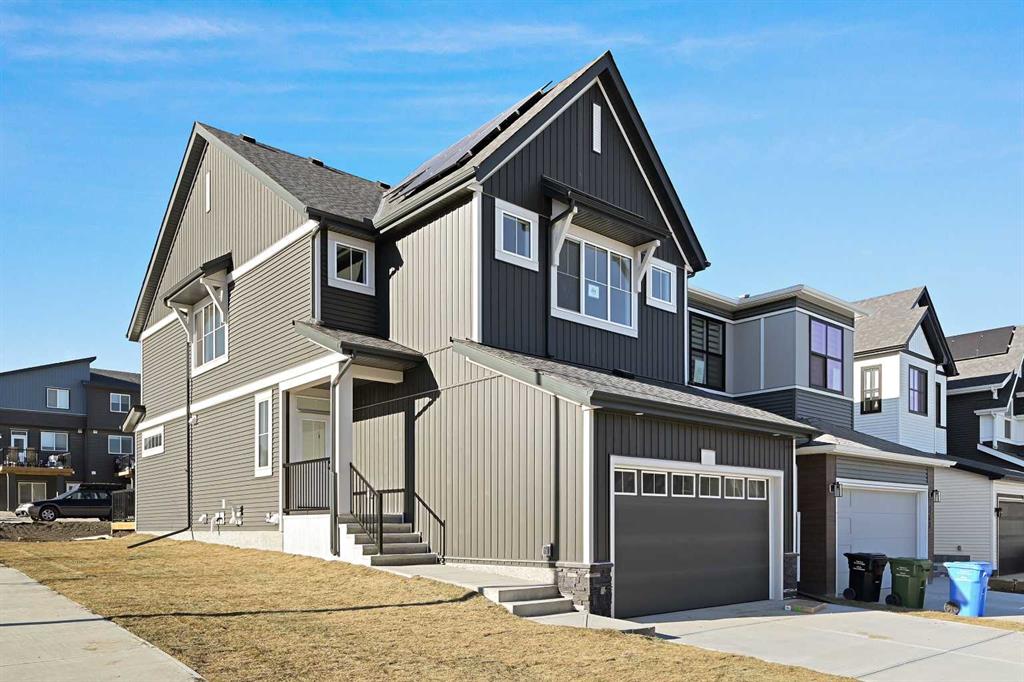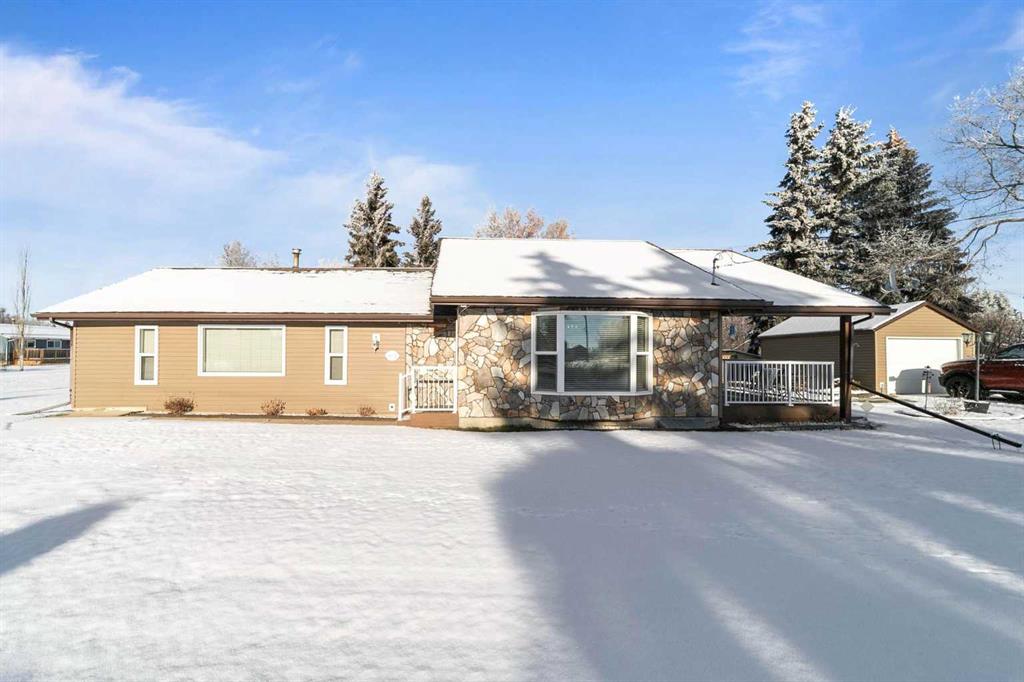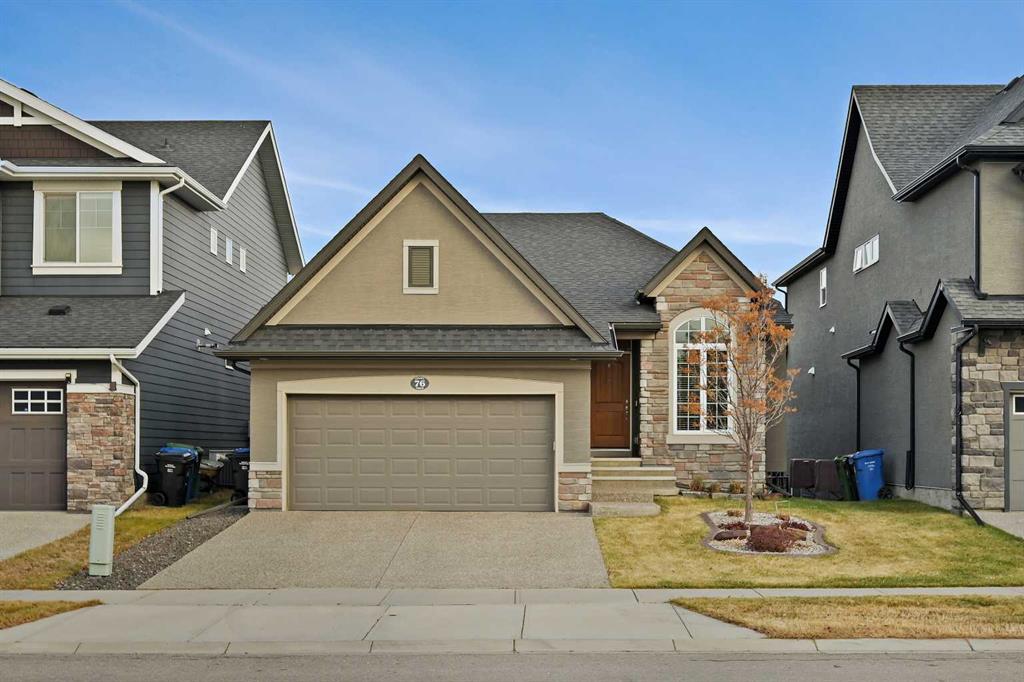264 Edith Place NW, Calgary || $714,900
**BRAND NEW HOME ALERT** Great news for eligible First-Time Home Buyers – NO GST payable on this home! The Government of Canada is offering GST relief to help you get into your first home. Save $$$$$ in tax savings on your new home purchase. Eligibility restrictions apply. For more details, visit a Jayman show home or discuss with your friendly REALTOR®. Welcome to the beautiful community of Glacier Ridge**A. A lovely neighbourhood with parks and playgrounds welcomes you into a thoughtfully planned and beautiful living space featuring craftsmanship & design. Boasting a stunning elevation with the EXTRA FIT & FINISH, complemented by the professionally designed Ebony Oasis Colour Palette. You will discover this outstanding floor plan, featuring a gorgeous open living area that maximizes every inch of space to provide function, design, and beauty, all packaged together for you and your family to enjoy. As you enter, you seamlessly enter the generous foyer that transitions past the closed in Flex Room or Den that has a walk-in closet and are then warmly welcomed into a stunning open kitchen area with a soaring 9ft ceiling accented with gorgeous QUARTZ countertops, sleek stainless steel appliances with a gas cooktop stove and Broan power pack built-in cabinet hood range, French Door Refrigerator with ice maker along with a Panasonic Microwave with trim kit, spacious walk-in pantry, designated dining room and large great room that expands from wall to wall creating an ideal living space for all to enjoy. Explore the upper level, where you will discover the Primary Suite, featuring a \"spa-like\" en suite with dual vanities, a large soaker tub, a stand-alone shower, and a walk-in closet. Enjoy the two additional sizeable bedrooms, a full bath, a nicely situated, centrally located Bonus Room, and a convenient 2nd-floor, spacious laundry room with a folding counter to complete the upper level. The lower level boasts 9 9-foot basement ceiling height and awaits your fantastic design ideas to finish, along with a 3-piece rough-in plumbing. Jayman\'s additional inclusions: Core Performance with 10 Solar Panels, BuiltGreen Canada Standard, with an EnerGuide Rating, UV-C Ultraviolet light air purification system, high efficiency furnace with Merv 13 filters & HRV unit, Navien-Brand tankless hot water heater, triple pane windows and Smart Home Technology. Enjoy the lifestyle you & your family deserve in a beautiful Community you will enjoy for a lifetime.
Listing Brokerage: Jayman Realty Inc.




















