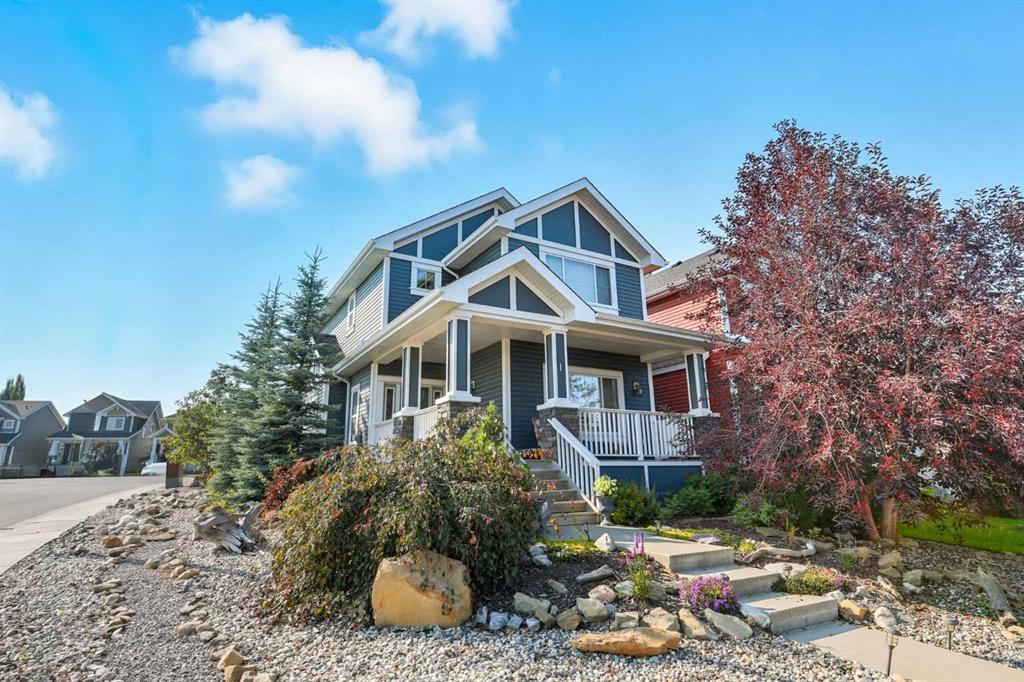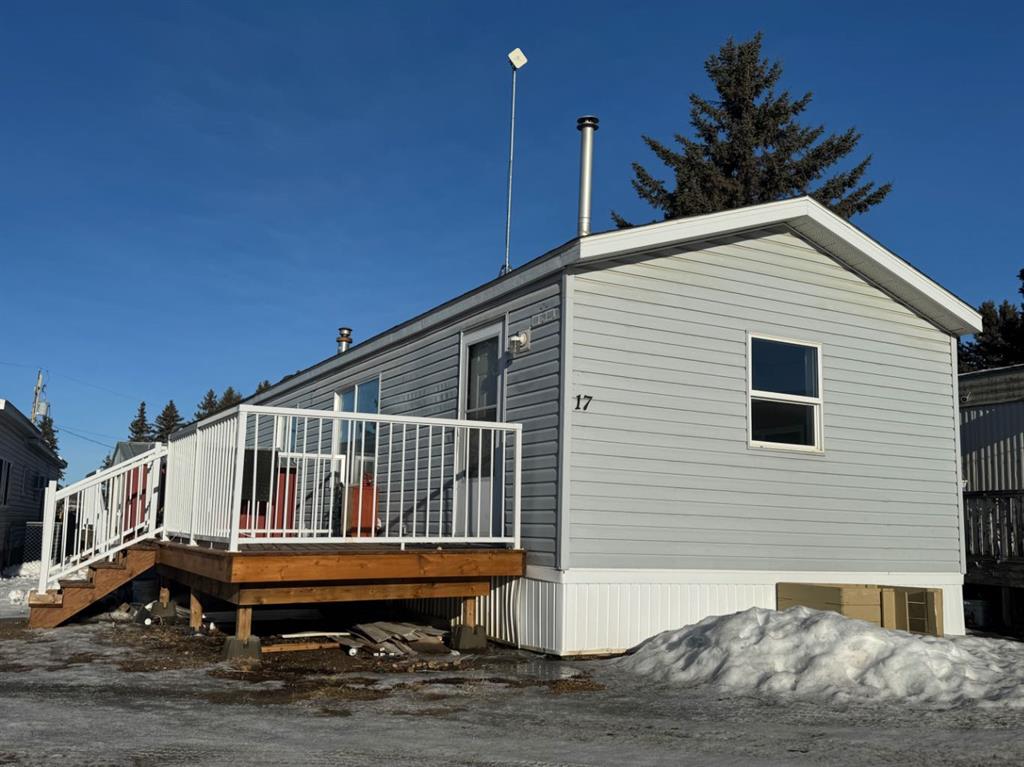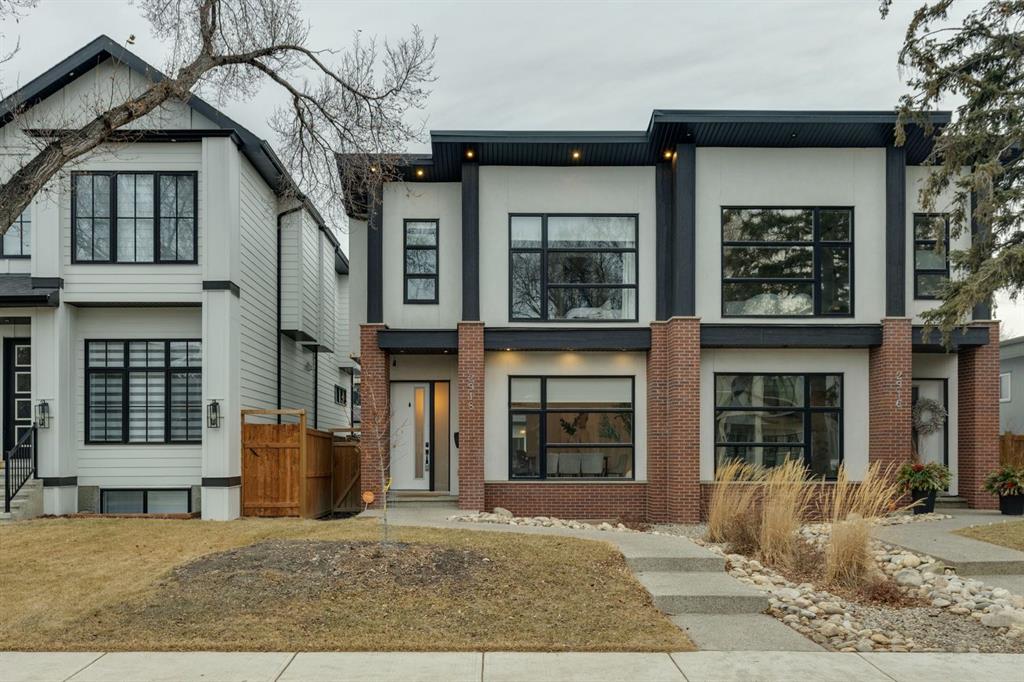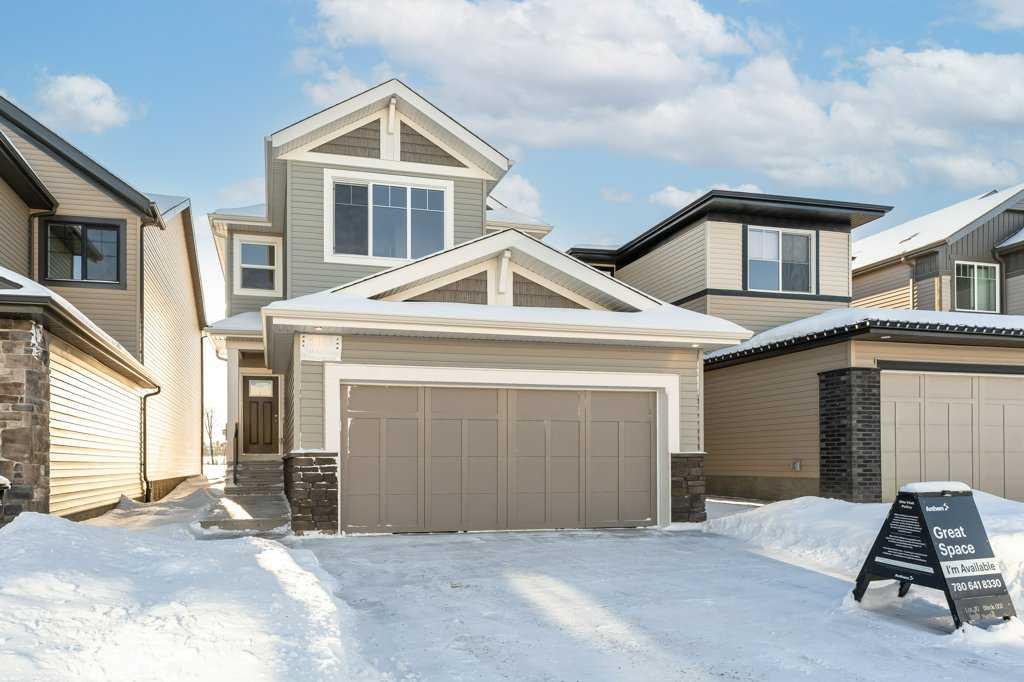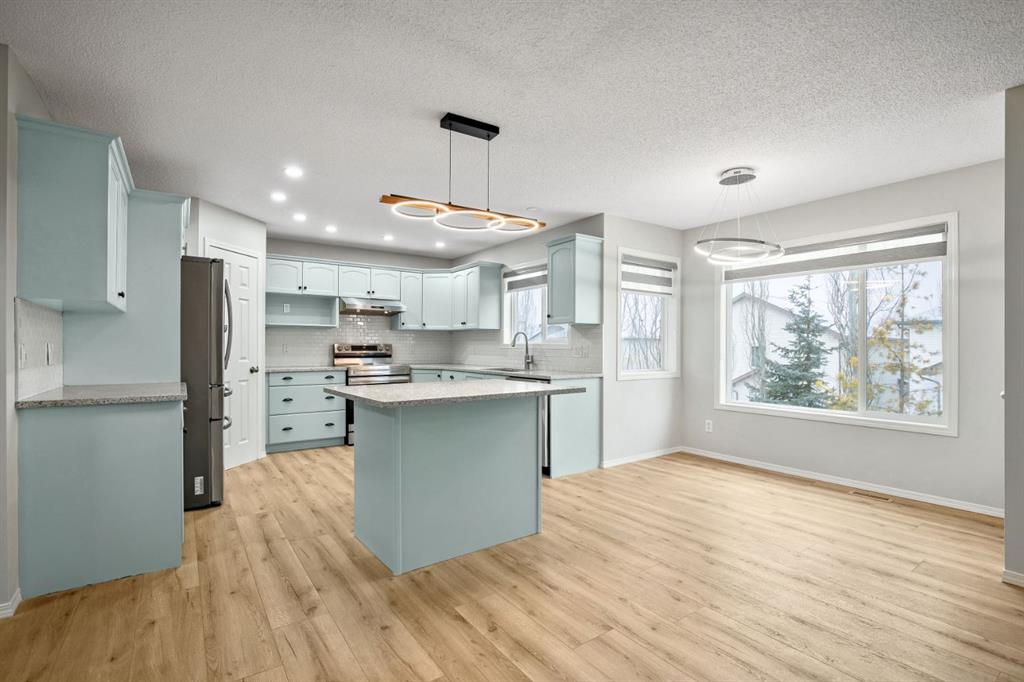2918 6 Avenue NW, Calgary || $1,150,000
Proudly presenting this incredible family home ideally located in a welcoming, family friendly community just steps from Westmount Charter school, parks, and the Bow River pathway system. Offering over 2,700 sq ft of thoughtfully designed living space, this home blends modern luxury with everyday functionality. Stunning wide plank hardwood floors flow throughout the main and upper levels, while custom built-ins are seamlessly integrated throughout the home, adding both beauty and practical storage. The main floor is designed for connection with a beautifully panelled dining room, and centrally located chef’s kitchen ideal for gathering and entertaining. Highlights include white shaker cabinetry with glass accents, expansive waterfall quartz countertops, elegant pendant lighting, a high end Jenn-Air 6 burner gas cooktop and wall oven, and a premium kinetic water system. The inviting living area is showcases a sleek linear gas fireplace anchored by built-ins and a sliding glass door opens to a spacious composite deck, extending your area of entertainment. A tiled mudroom with built-in bench and abundant storage keeps daily life organized and stress free. Upstairs, natural light pours in through a large skylight, illuminating open riser stairs with glass railings and a bright second level that includes three generous bedrooms, a full bathroom with heated floors, and a convenient laundry room with sink. The primary retreat offers a peaceful escape with soaring ceilings, a large floor to ceiling picture window, custom walk-in closet, and a lavish ensuite featuring heated tile floors, a soaker tub, skylight, and tiled shower with bench and dual shower heads. The fully developed lower level is perfect for family movie nights and entertaining, featuring a large recreation room with built-in media wall, full bar with island seating and beverage fridge, a fourth bedroom, and a full bathroom. Additional lower level upgrades include rough-ins for Vacuflo, in-floor heating, and speakers. The backyard is thoughtfully designed for relaxation, with a large deck that flows into green space and leads to a double detached garage. Located close to Helicopter Park, Foothills Hospital, an off-leash dog park, and the Bow River Pathway system, this home offers an unbeatable lifestyle for families who value community, nature, and convenience. A prime opportunity to own a truly exceptional home in a welcoming neighbourhood, don’t miss it.
Listing Brokerage: RE/MAX House of Real Estate










