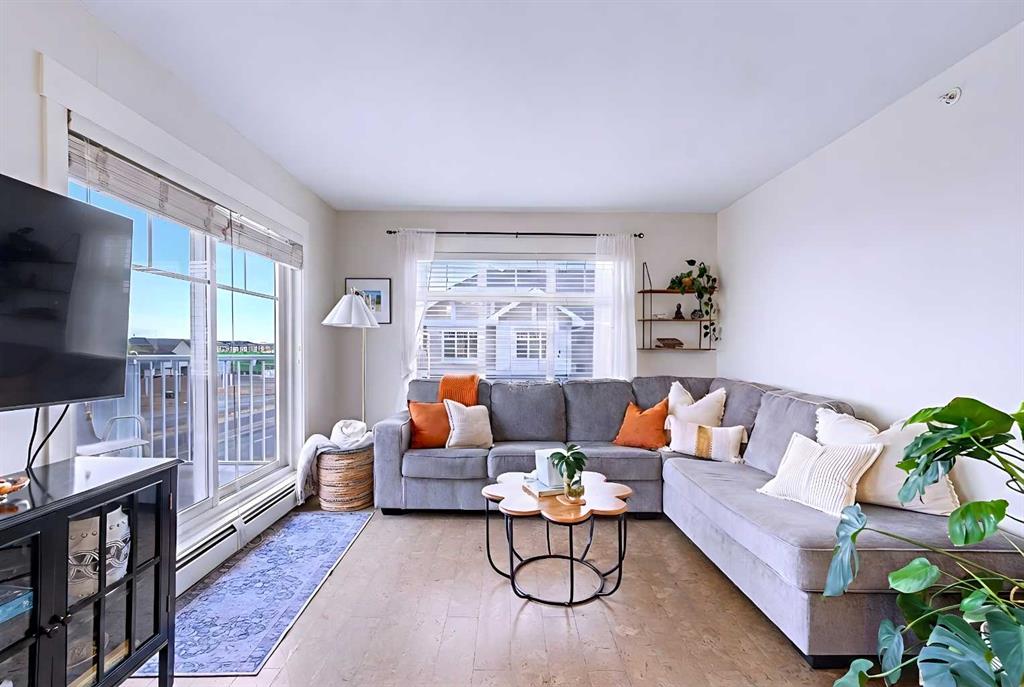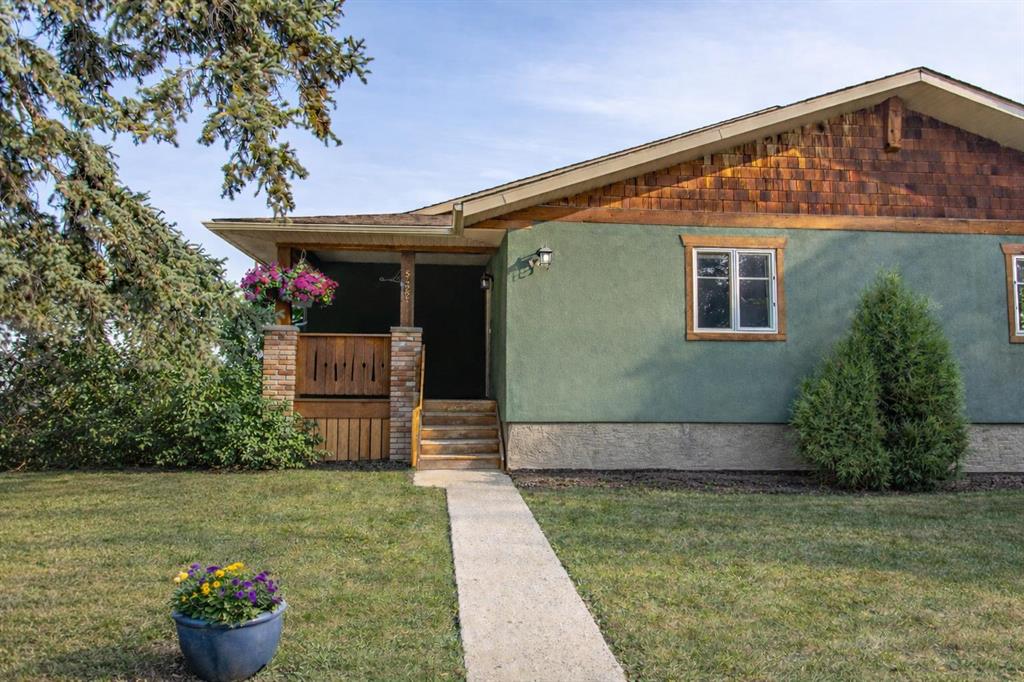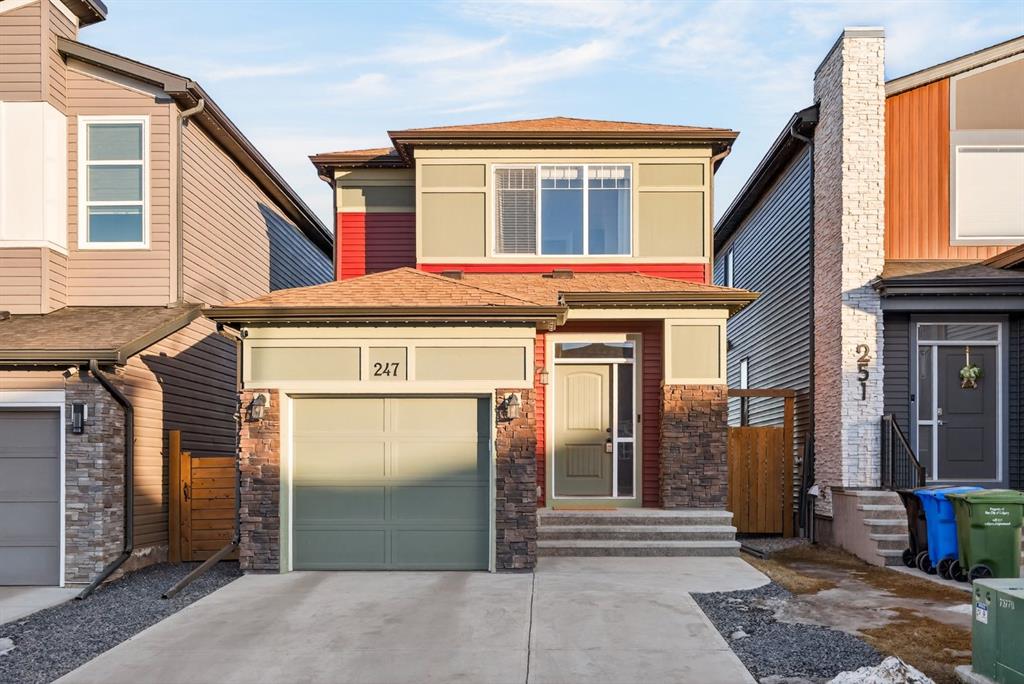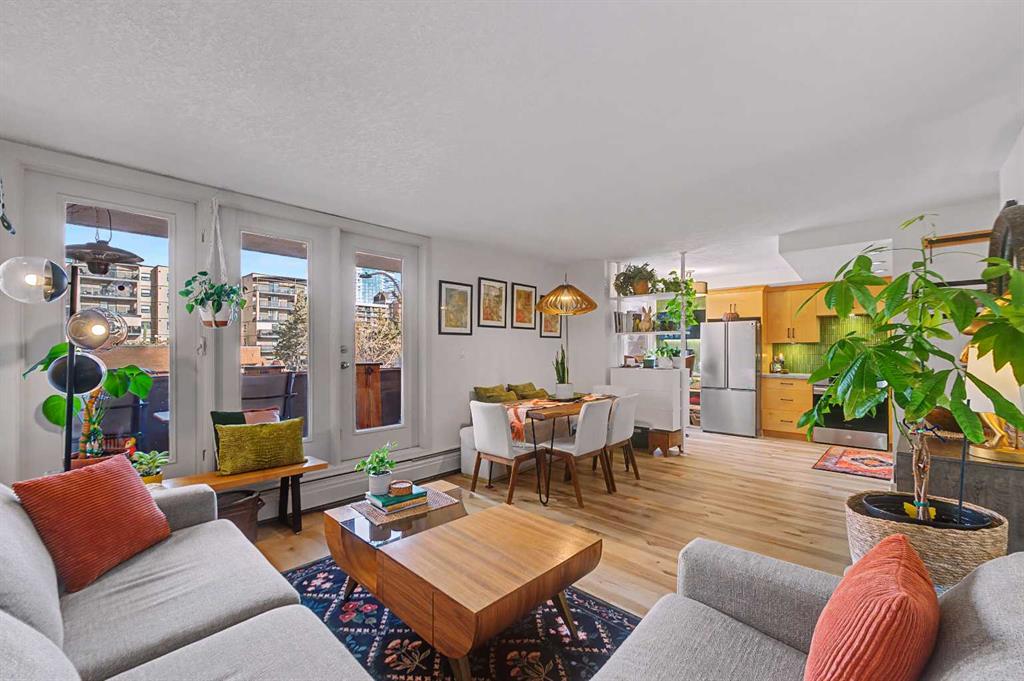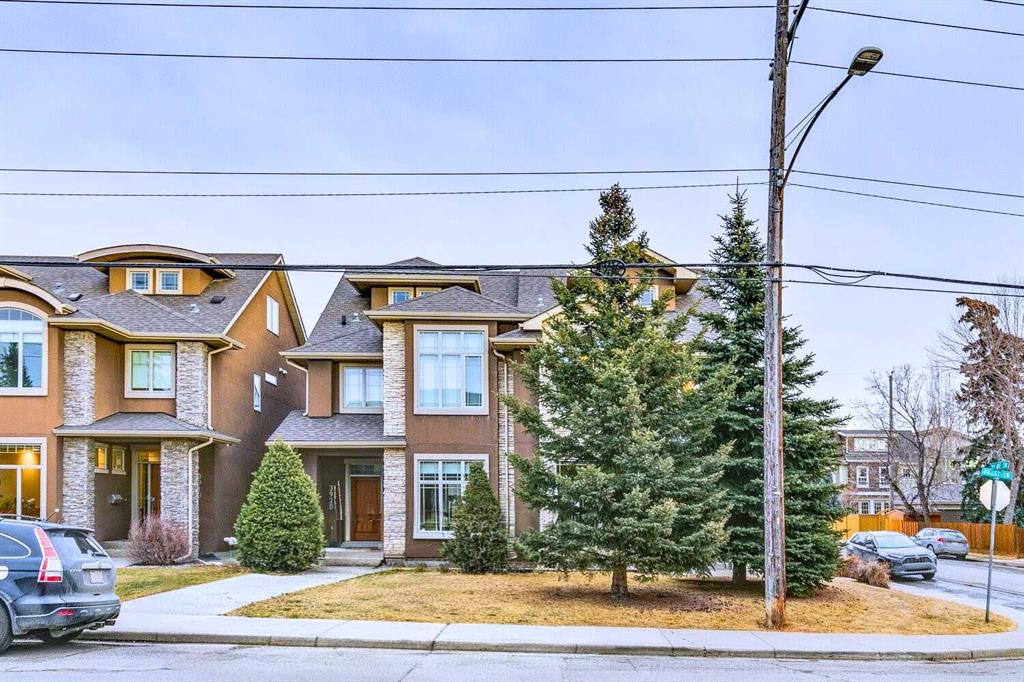3922 19 Street SW, Calgary || $1,199,900
* SEE VIDEO * Open House Sunday, Feb.22, 2-4PM * Located on a prime corner lot in the heart of Altadore, just steps from schools, parks, shops, cafés, and restaurants, this stunning home offers 3,031 sq ft of thoughtfully designed living space with 4 bedrooms plus a loft and 4 bathrooms — delivering space, convenience, and an unbeatable inner-city lifestyle.
The main floor showcases engineered hardwood throughout, featuring a spacious front living room, separate dining area, and a rear family room highlighted by a striking gas fireplace with porcelain tile surround. The high-end kitchen is designed to impress with full-height high-gloss cabinetry with BLUM soft-close hinges and slideouts, quartz countertops, island seating, exceptional storage, and premium appliances including a Bosch wall oven, wall microwave, dishwasher, Samsung touchscreen fridge, and gas range. A custom powder room vanity completes the main level.
Upstairs, the primary suite is a true retreat with a luxurious 5-piece ensuite offering in-floor heating, dual sinks, spa tub, separate shower, and water closet. Two additional bedrooms, a 4-piece bathroom, and convenient laundry room complete the second level. The bright and open third-level loft is ideal for a home office, studio, or bonus living space.
The fully developed basement features a large rec room, bedroom, and 4-piece bathroom, providing even more versatile living space. Notable upgrades include central air conditioning, aggregate walkways, a double detached garage, and landscaping.
Set along charming tree-lined streets with walkable access to Marda Loop and quick proximity to downtown, this exceptional home is a must-see. Book your private showing today!
Listing Brokerage: eXp Realty










