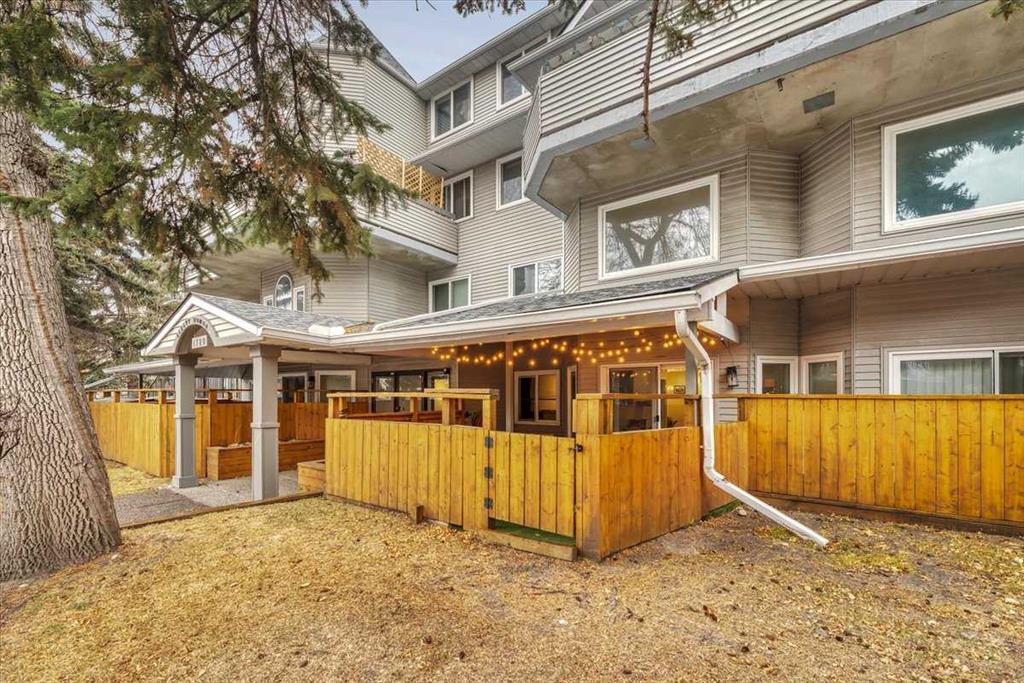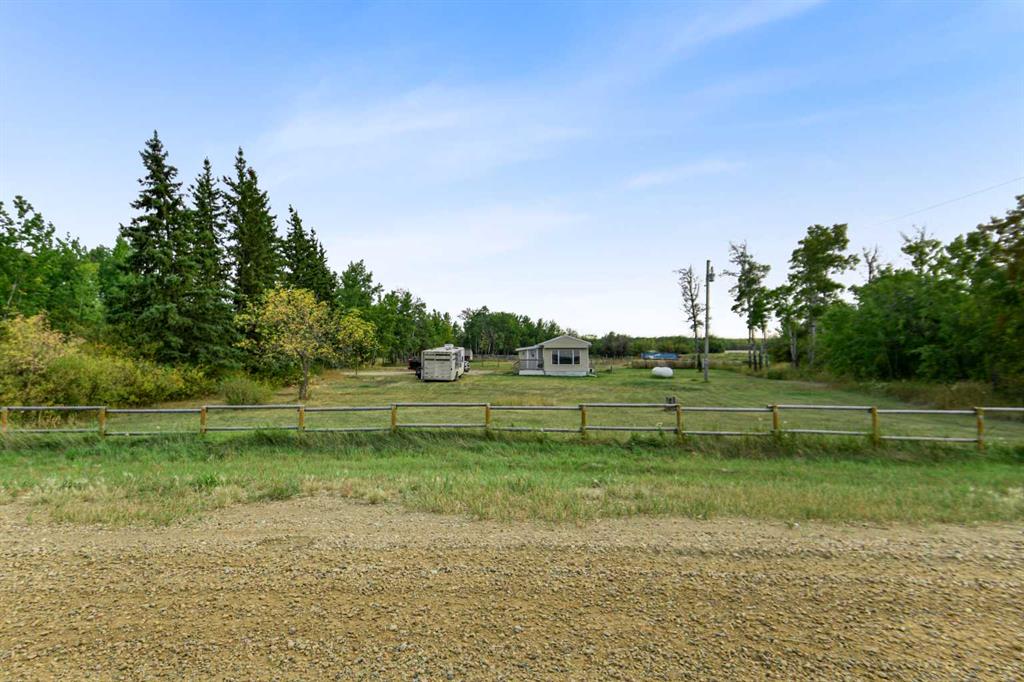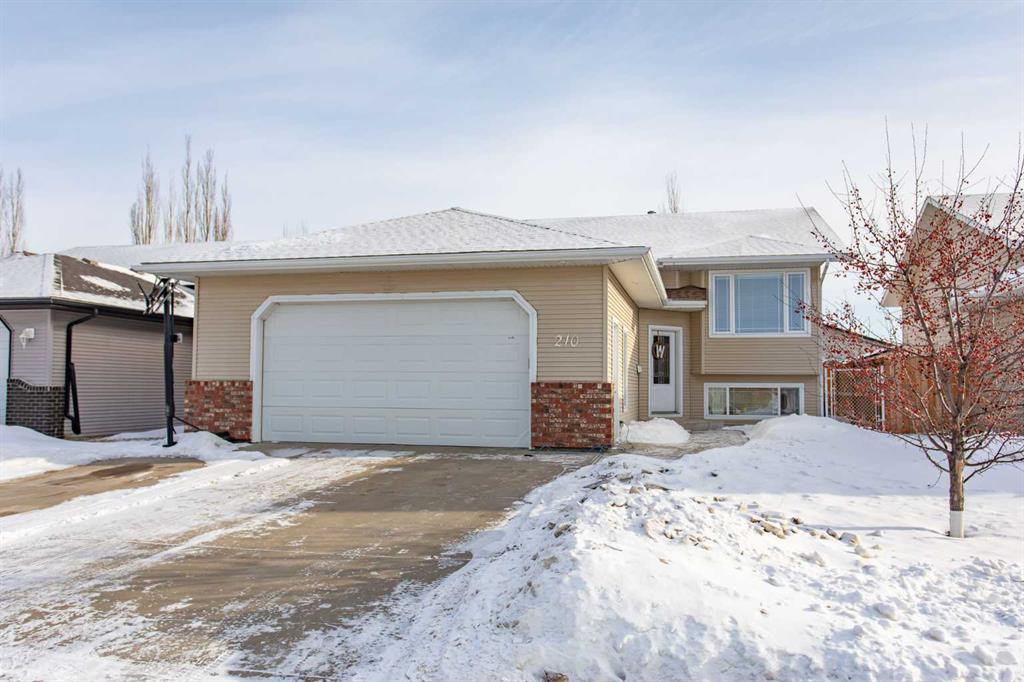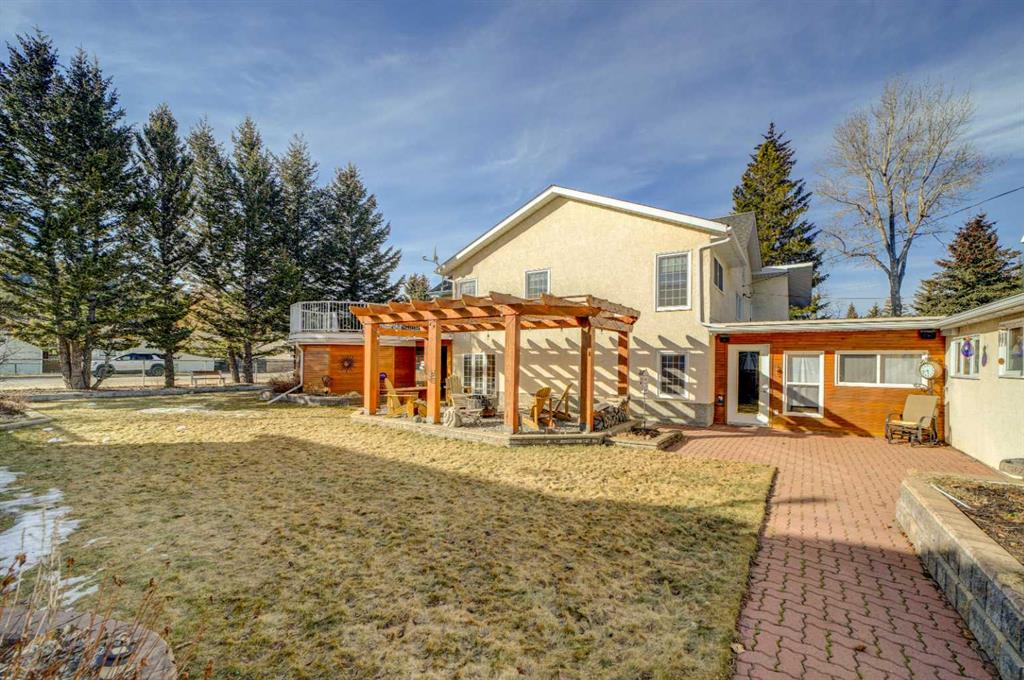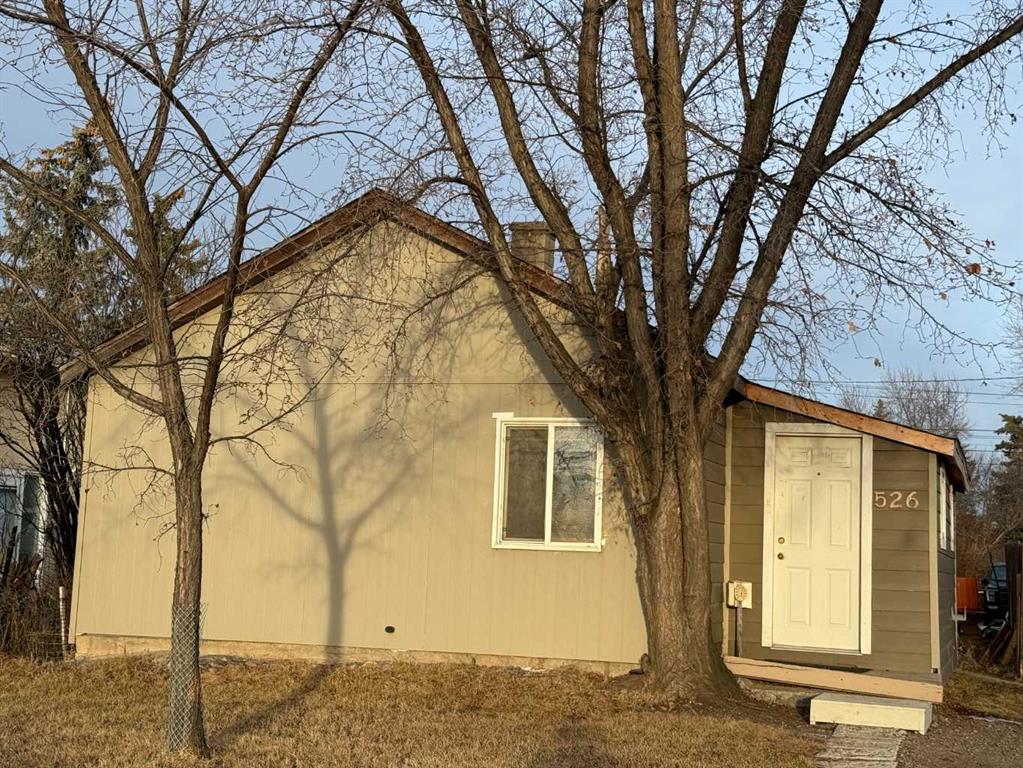11321 21 Avenue , Blairmore || $835,000
This home unfolds with character at every turn. Statement chandeliers, detailed trim work, and solid entrance doors immediately set the tone, creating a sense of craftsmanship and intention that carries throughout the space. The style blends classic Victorian influence with thoughtful modern updates, giving the home personality and presence without feeling overdone. Every detail feels considered, creating that quiet “wow” factor the moment you walk in. The upper level is designed for gathering. The kitchen, dining area, and living room are all connected, creating a natural flow for family time, entertaining, and everyday living. The living room centres around a gas fireplace and is framed by large windows that bring in mountain views and natural light. The kitchen offers generous space for cooking and hosting, while the dining area comfortably accommodates large family meals and celebrations. Six bedrooms and three and a half bathrooms provide flexibility for a growing family, guests, or shared living, while oversized washer and dryer units add ease to daily routines. The yard feels like something out of a magazine. Set on a rare 12,000 square foot in-town lot, the outdoor space is beautifully landscaped with mature trees, garden areas, underground sprinklers, and a pond that adds a sense of calm and privacy. A pergola and fire pit area create an inviting place to gather outdoors, while the fully fenced yard offers both beauty and function. There is ample parking, a double detached garage, and a 266 square foot breezeway that works well as a gym, hobby space, or gear storage, seamlessly connecting indoor living with the outdoors. The fully legal suite, completed in 2024, is bright, well finished, and thoughtfully laid out. It includes a full kitchen with updated cabinetry and appliances, a comfortable living area, a spacious bedroom, and a modern bathroom with clean, neutral finishes. Large windows bring in natural light, giving the space an open and welcoming feel that stands on its own. Separate laundry adds privacy and convenience, making this a functional and self contained living space. Whether used as a long term rental, guest accommodation, or additional space for extended family. Located just steps from the Crowsnest River, the community swimming pool, and local shops, this home is deeply connected to the Blairmore lifestyle. Views of Turtle Mountain and Pass Powderkeg Ski Hill are part of the daily backdrop, with outdoor recreation, walking paths, and mountain adventures close at hand. This is a home that offers space, character, and flexibility, grounded in a setting that makes everyday life feel rich and intentional.
Listing Brokerage: eXp Realty of Canada










