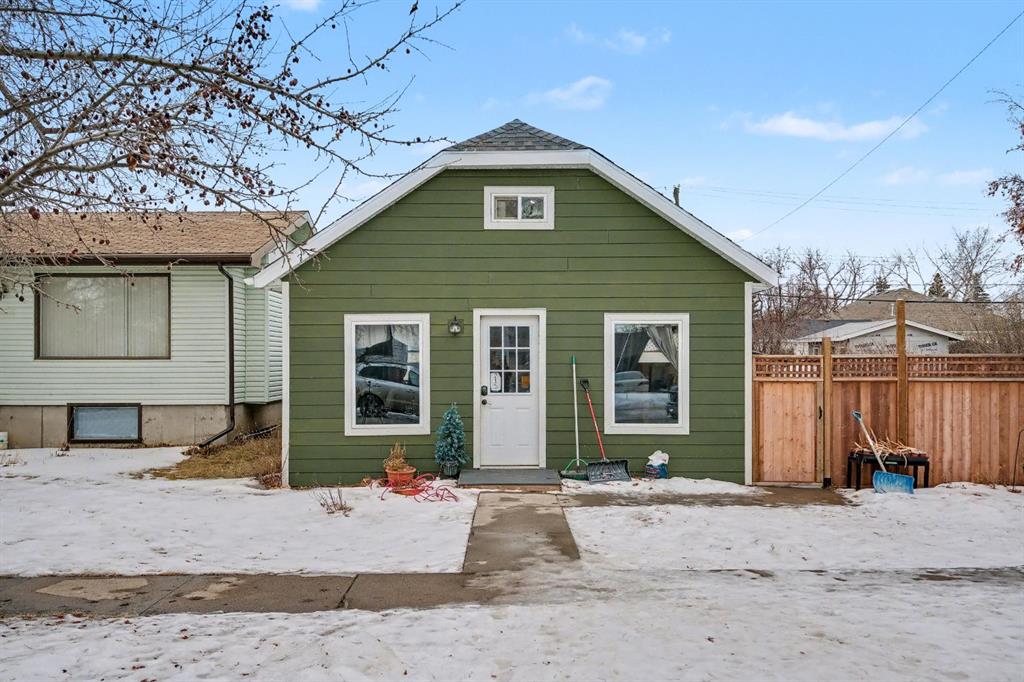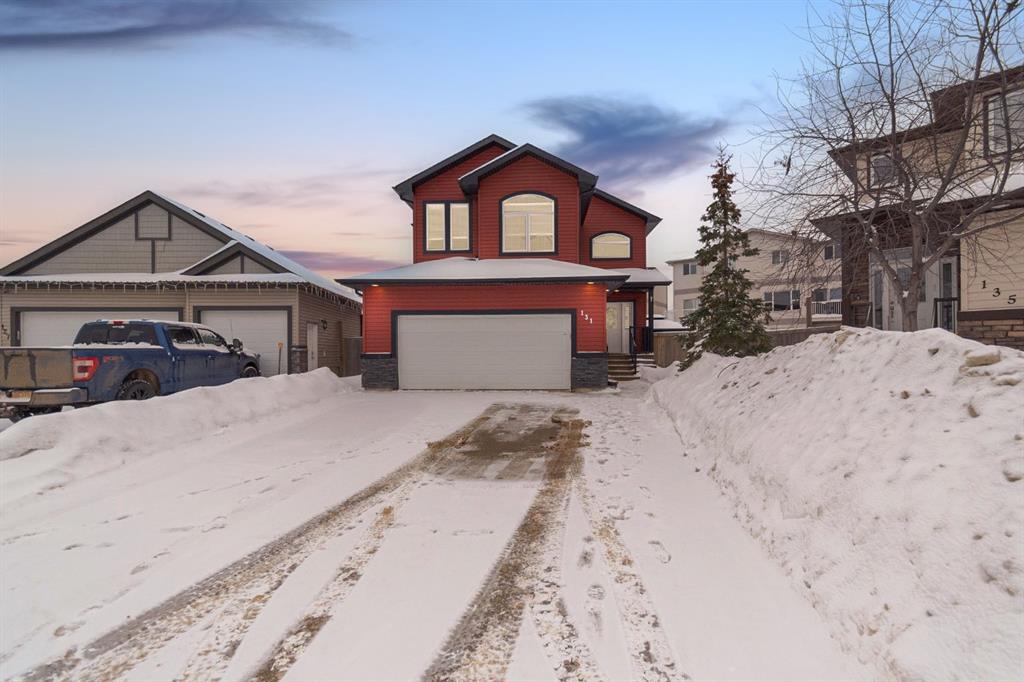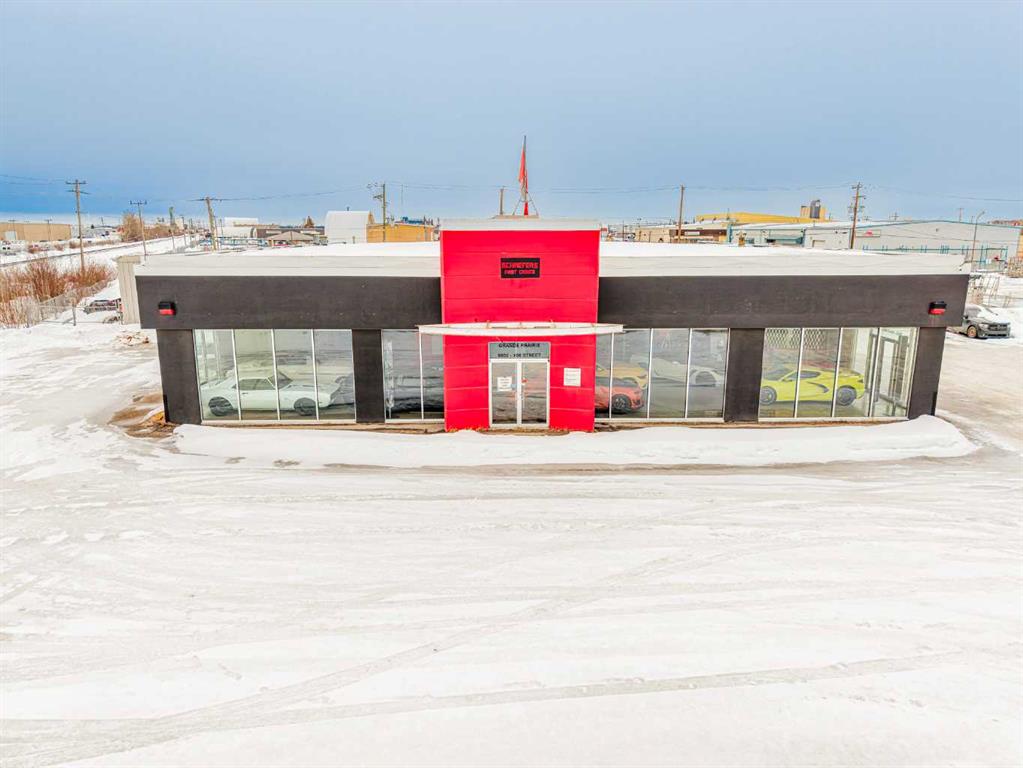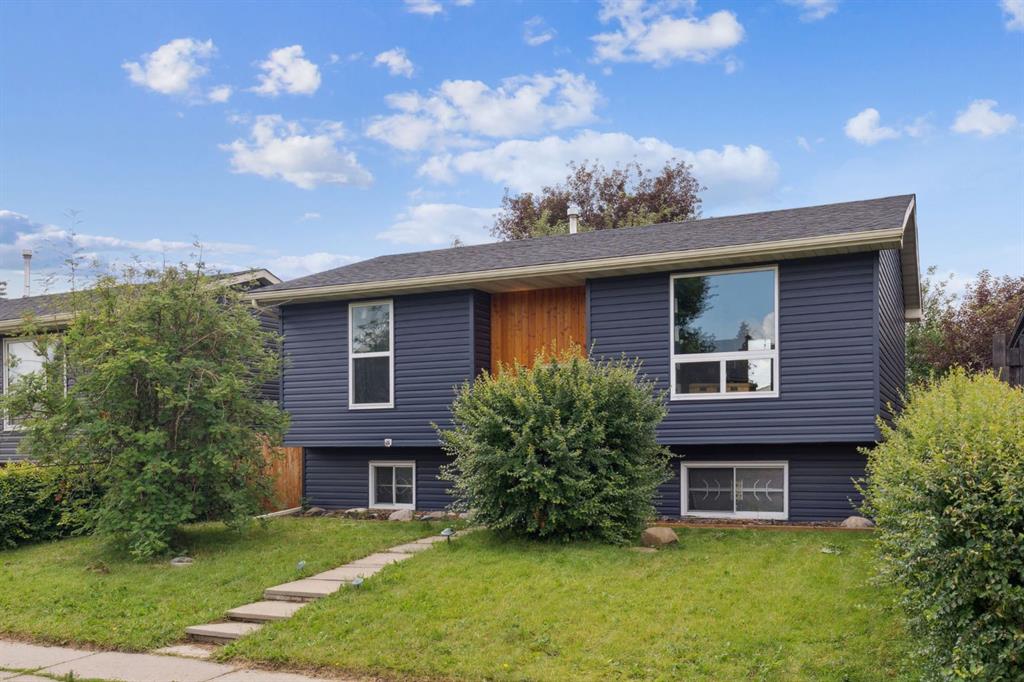131 Chokecherry Place , Fort McMurray || $630,000
Welcome to 131 Chokecherry Place, a spacious and welcoming Timberlea home set on a generous 6,202 square foot pie lot with a backyard designed for connection, privacy, and everyday enjoyment. With farmhouse inspired modern updates throughout, this home offers a comfortable blend of character, function, and space in a layout that works beautifully for growing families.
From the moment you arrive, the long driveway with parking for three vehicles and additional RV parking sets the tone for practicality. Stepping inside, the tiled entry welcomes you with a striking shiplap feature wall, built in shelving, crown mouldings, and a wagon wheel chandelier added in 2020 that immediately gives the home its charming farmhouse feel.
The main living area features hardwood floors and a cozy gas fireplace framed by stone veneer and a wood beam feature also completed in 2020 when many updates were done. This space flows seamlessly into the kitchen and dining area, creating an inviting open concept environment for both daily living and entertaining. The kitchen is finished with granite countertops, an eat up island, black sprayer faucet, pantry storage, and a charming shiplap coffee bar with built in shelving. Wainscotting and an updated dining chandelier with Edison bulbs add to the character and warmth of the large space great for entertaining or nights in.
The main floor also includes a convenient two piece bathroom with an updated light fixture and wood framed mirror. The laundry area is thoughtfully located off the garage mudroom and includes upper cabinets and a drying rod, making it both functional and efficient.
Upstairs, you will find a large bonus room with a feature wall, perfect for movie nights or a second family space. The primary bedroom is spacious and includes a walk in closet and a five piece ensuite with dual sinks and a jetted tub. The bed frame and mounted nightstands in the primary bedroom are all included. The upper level is completed with updated finishes that tie the space together nicely, hosting two additional bedrooms and a four piece bathroom.
The basement offers a flexible layout suited for a home gym, recreation space, or guest use. A four piece bathroom is included, along with cork flooring that provides warmth and moisture resistance for your home gym or entertaining space. A Murphy bed is included, along with multiple televisions that can stay, and built in speakers with a Sonos system, receiver included. This space also has a separate entrance into the backyard for easy indoor outdoor access.
Outside, the large pie shaped backyard offers a mix of open space and privacy. With added privacy walls on the deck, planted trees, and the natural pie lot shape help create a peaceful setting. The gazebo stays, along with a gas line for the barbecue, a fire pit area, a two tiered deck, and a dedicated dog run. This yard has clearly been enjoyed and designed for making memories.
Additional features include central air conditioning and an updated humidifier.
Listing Brokerage: The Agency North Central Alberta




















