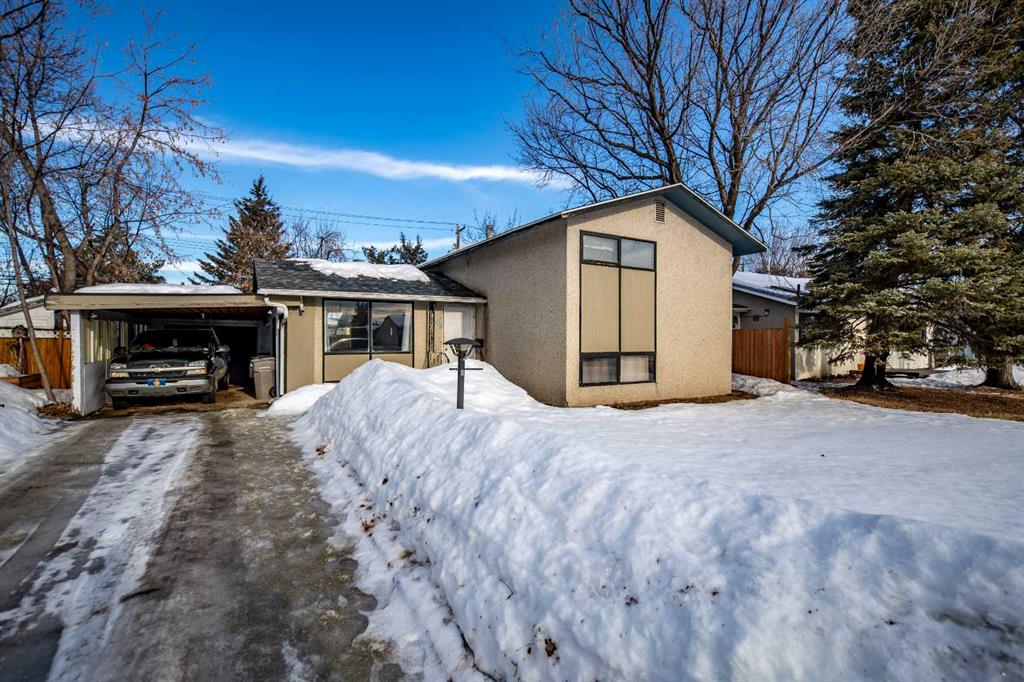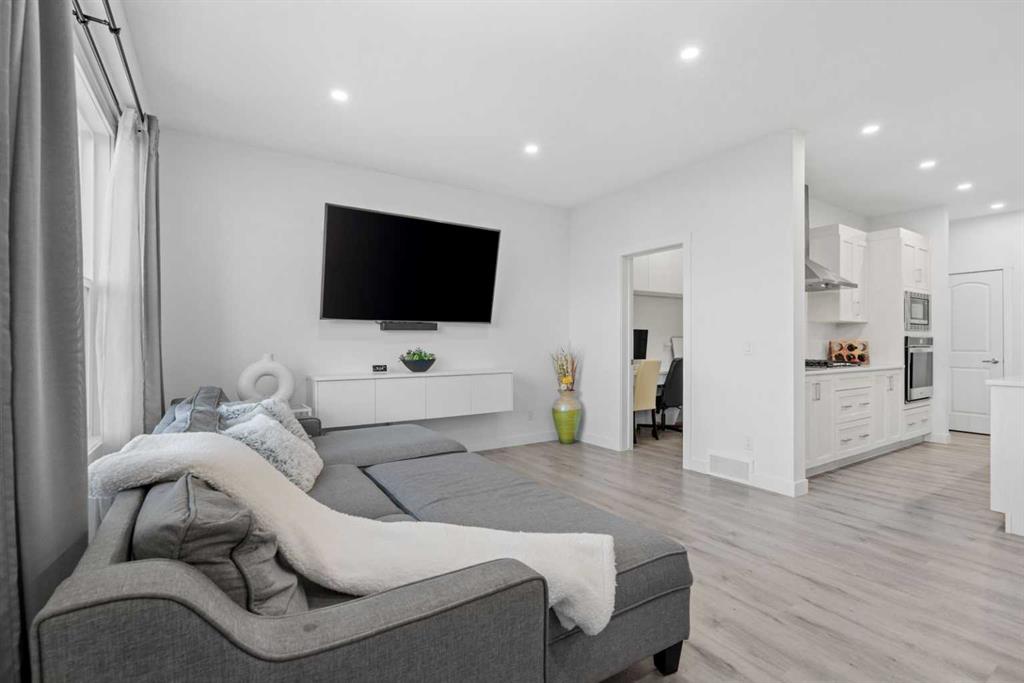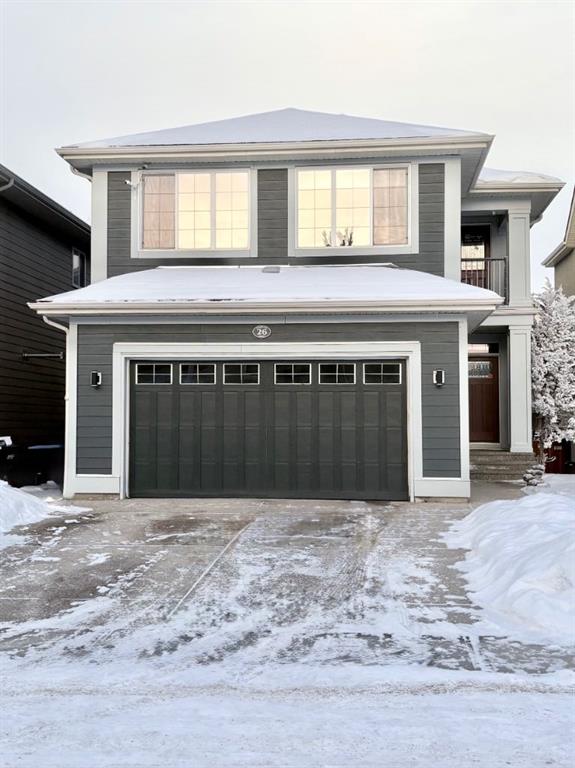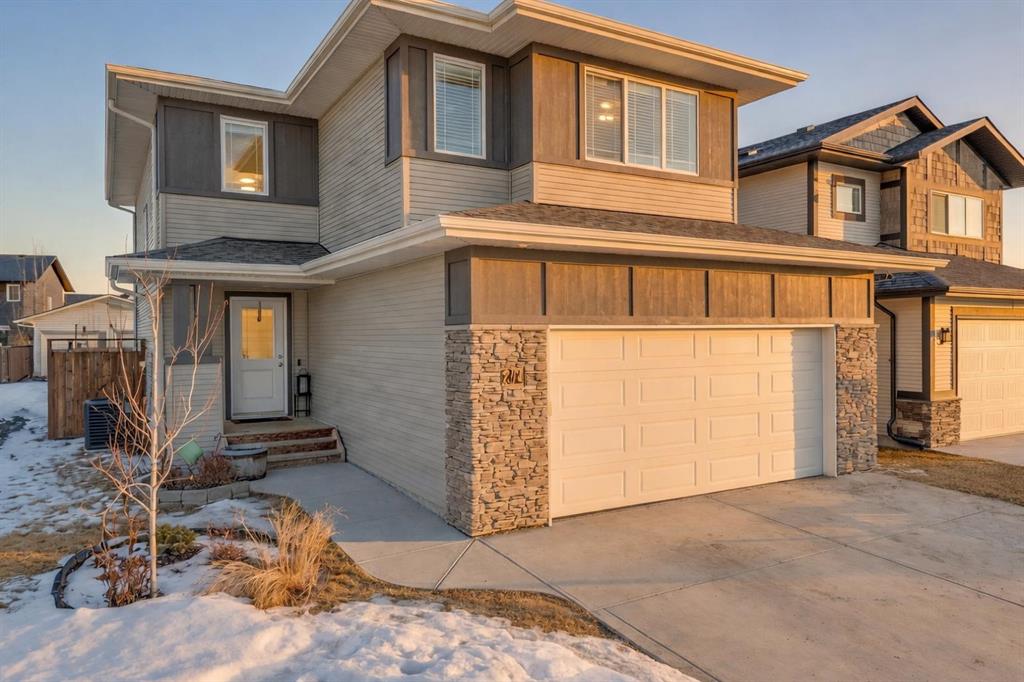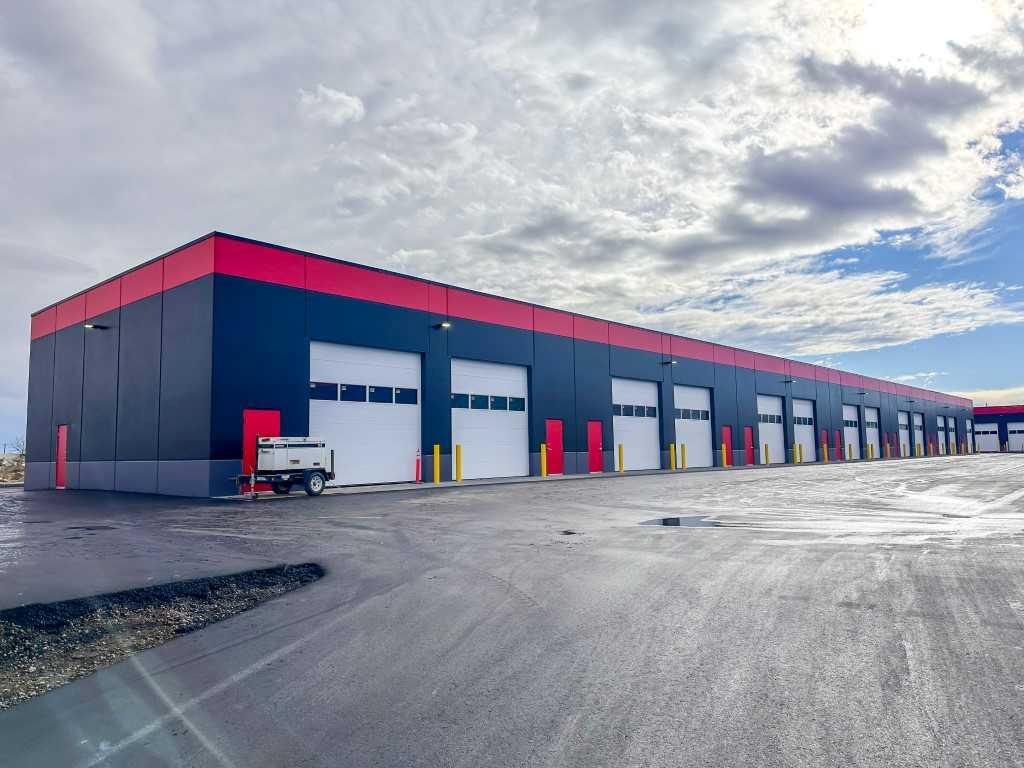26 Mahogany Green SE, Calgary || $835,000
Built in the best CUL-DE-SAC in Mahogany and one of the initial phases in the community, this JAYMAN home gives you EASY IN-AND-OUT ACCESS. It\'s only a hop, skip and jump to the WEST BEACH - Local Mahogany residents tend to say \"The West Beach is the Best Beach\" and you\'re going to be Oh\' so close. Mahogany\'s AWESOMENESS FACTOR is backed by being awarded a SIX-TIME COMMUNITY OF THE YEAR and still one of Calgary’s most celebrated communities to date. Buying a home is cool, but buying a home in desirable location, well, that\'s even better.
What does this home offer me, you ask? How about a smart open concept layout featuring HIGH CEILINGS, natural lighting, elevated construction materials (NO VINYL SIDING to see here friends), and PLENTY OF SPACE for real life — the best recipe for dinner with friends, the epic block party or weekend lounging.
The LARGE KITCHEN and eat-in island are made for hosting, cooking, and gathering. Upstairs, the primary bedroom is spacious and practical with a
HUGE WALK-IN CLOSET, and large SOAKER TUB. There are two additional bedrooms and a PRIVATE BALCONY on the upper level — the perfect bonus
spot for fresh air and a place to spy on the neighbours. When it\'s so cold outside and it makes your face hurt, no biggie because you will now have a HEATED GARAGE. This is exactly the kind of feature you’ll thank yourself for every winter morning, and it will make all your friends jealous. #WINNING.
Downstairs, the FINISHED BASEMENT adds another bedroom and full bathroom, making it a great setup for guests, that delightful teenager you may have, or extended family. Have a peek at the replaced hot water tank in 2024 and already installed WATER SOFTENER. Now for the bonus room - that’s your wildcard space — movie nights, a playroom, a home gym, or the ultimate hobby zone. YOU GET TO CHOOSE. Doesn\'t CHOICE sound nice?
Now let’s talk lifestyle; living in Mahogany means you’re steps from a wondrous LAKE-VIEW WALKING promenade and endless PATHWAYS around the WETLANDS making them the perfect spot to capture your annual family portrait. Most importantly, you will have YEAR-ROUND LAKE ACCESS. That\'ll turn some heads. The BEACH CLUB offers everything from tennis courts, paddle boarding, skating, splash parks, playgrounds and organized programs ad events. Basically… there’s always something to do, or not - I get it. Living here will situate you close to schools, boutique shops, restaurants, Seton YMCA and the South Health Campus. The quick access to Stoney Trail and Deerfoot will shorten your drive time, which means more time in sweatpants with snacks. So, what do you say?
So whatcha say? Ready to MOVE IN, SETTLE DOWN, and start enjoying everything MAHOGANY has to offer. LET\'S DO THIS.
Listing Brokerage: Real Broker










