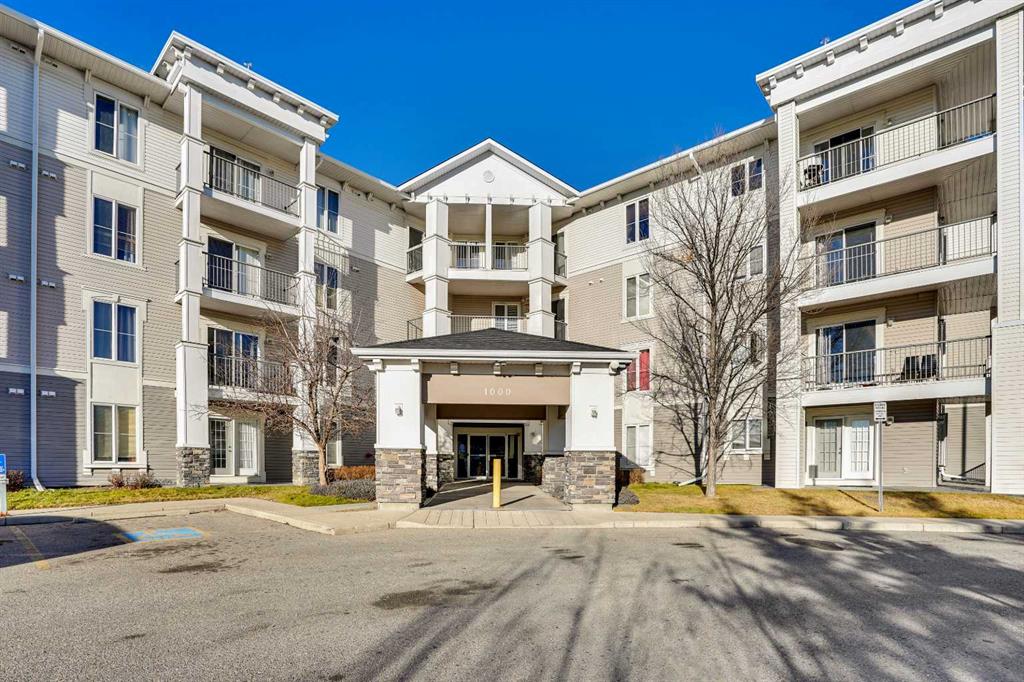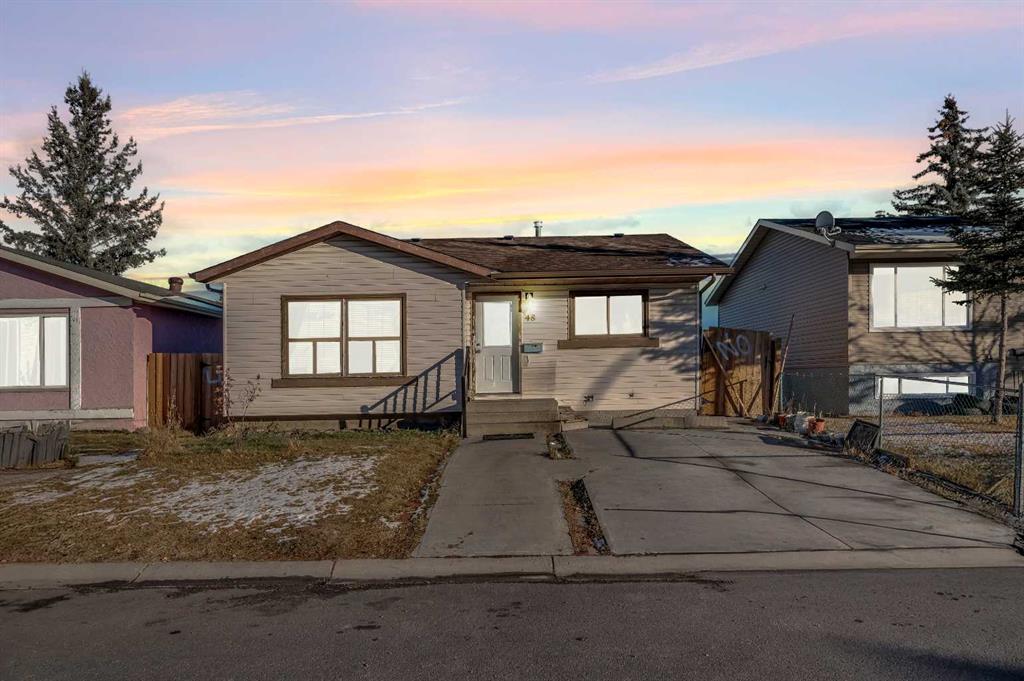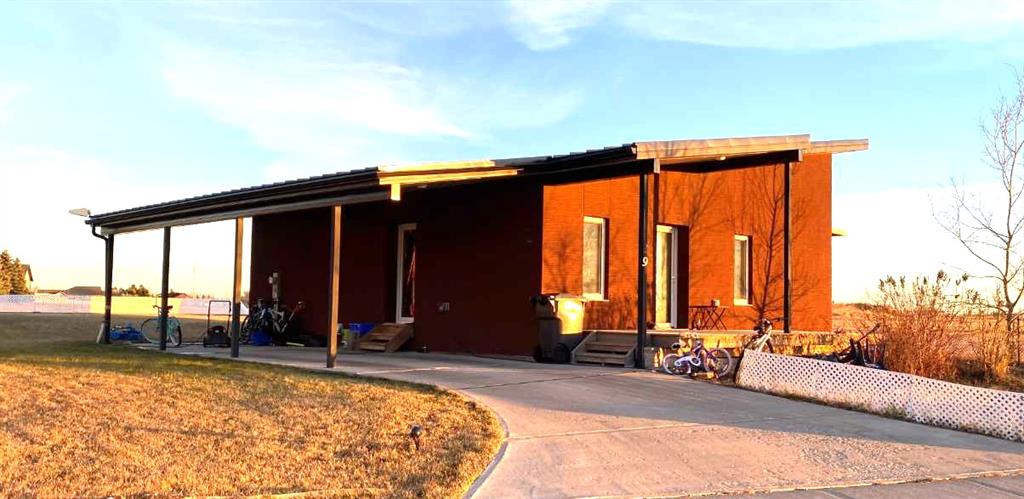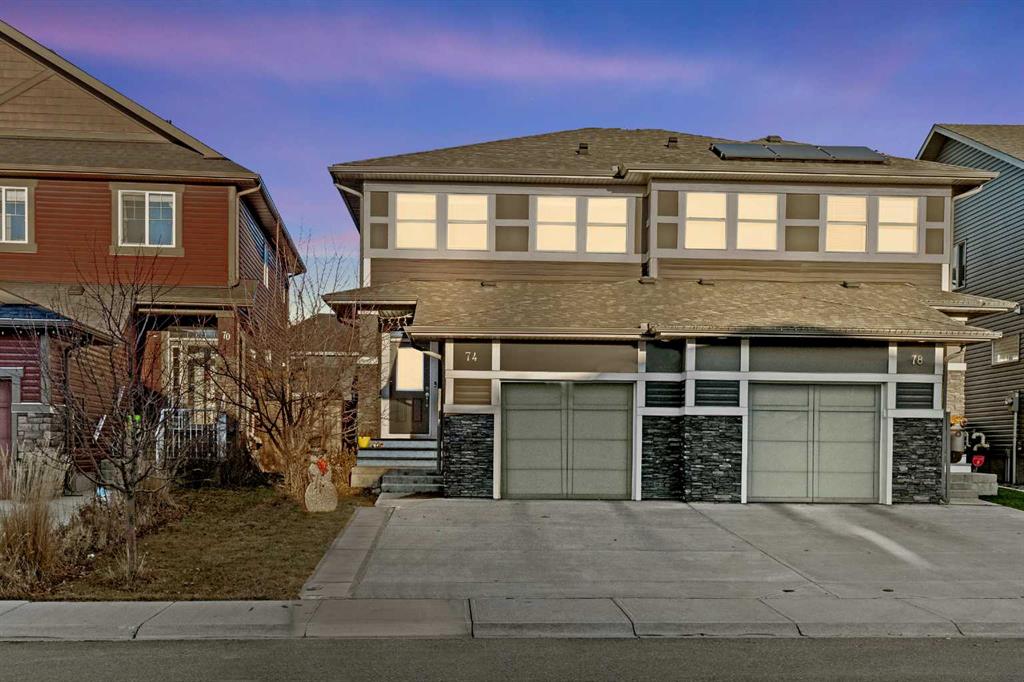1241 Westmount Drive , Strathmore || $499,999
Welcome to your new home in the desirable community of Strathmore Lakes — an end unit townhome offering exceptional space, thoughtful design, and NO condo fees!
Inside, you’re greeted by a bright and modern open-concept layout perfect for cooking, entertaining, and everyday living. The stylish kitchen features quartz countertops, abundant cabinetry, a walk-through pantry, and a large island that doubles as an additional eating area. The seamless design makes meal prep effortless and gatherings enjoyable.
Upstairs, you\'ll find three generously sized bedrooms, a dedicated office/homework area, and a spacious laundry room. The primary suite is a true retreat, complete with a luxurious 5-piece spa-inspired ensuite featuring a jetted soaker tub and separate stand-up shower. The two additional bedrooms are well-appointed and thoughtfully separated by a 4-piece main bathroom.
The lower level offers an additional 560 sq. ft. of unfinished space, fully roughed-in and ready for your future development ideas—whether a rec room, home gym, or additional bedroom and bath.
Outside, this home continues to impress with an expansive fully fenced backyard, ideal for kids, pets, gardening, or hosting summer get-togethers. Add in the rare double attached garage, and this property truly stands out for both convenience and value.
Located in a family-friendly community close to paths, parks, and amenities, this home offers comfort, functionality, and room to grow.
Don’t miss your chance to make this exceptional property yours—book your showing today!
Listing Brokerage: RE/MAX Complete Realty




















