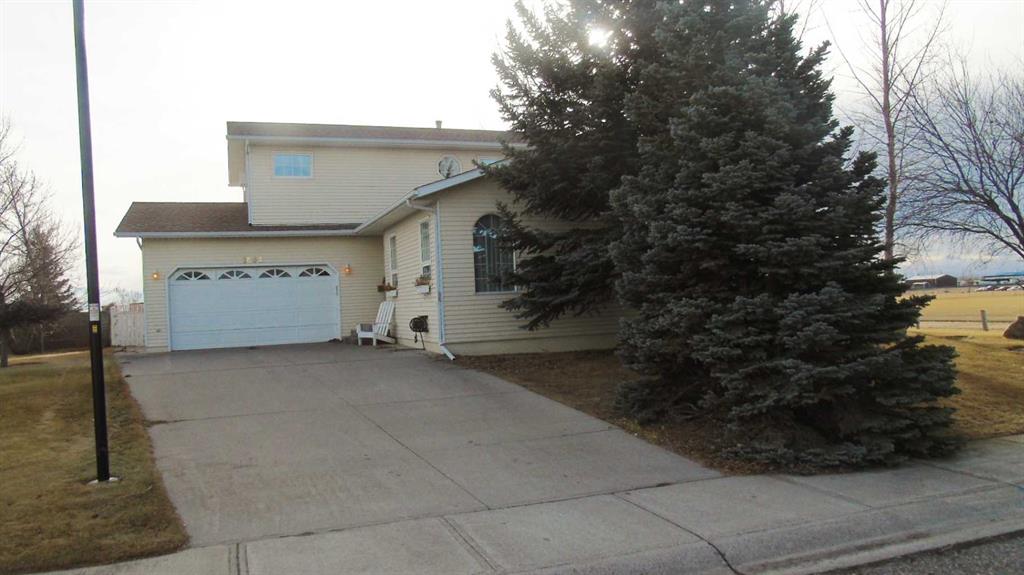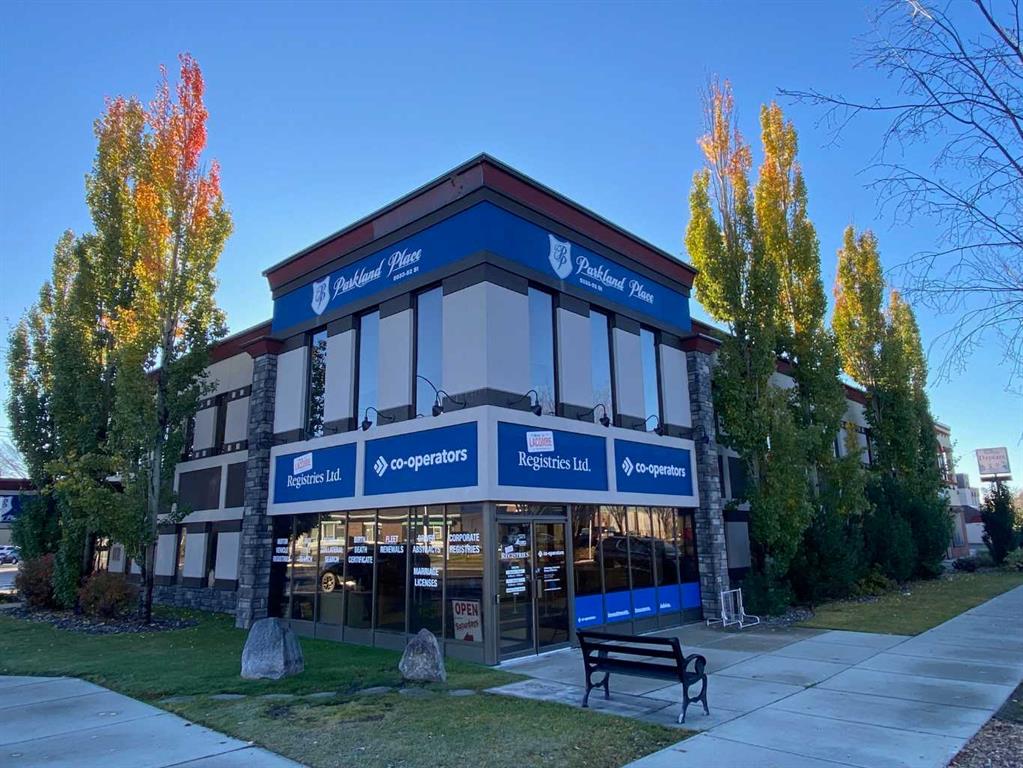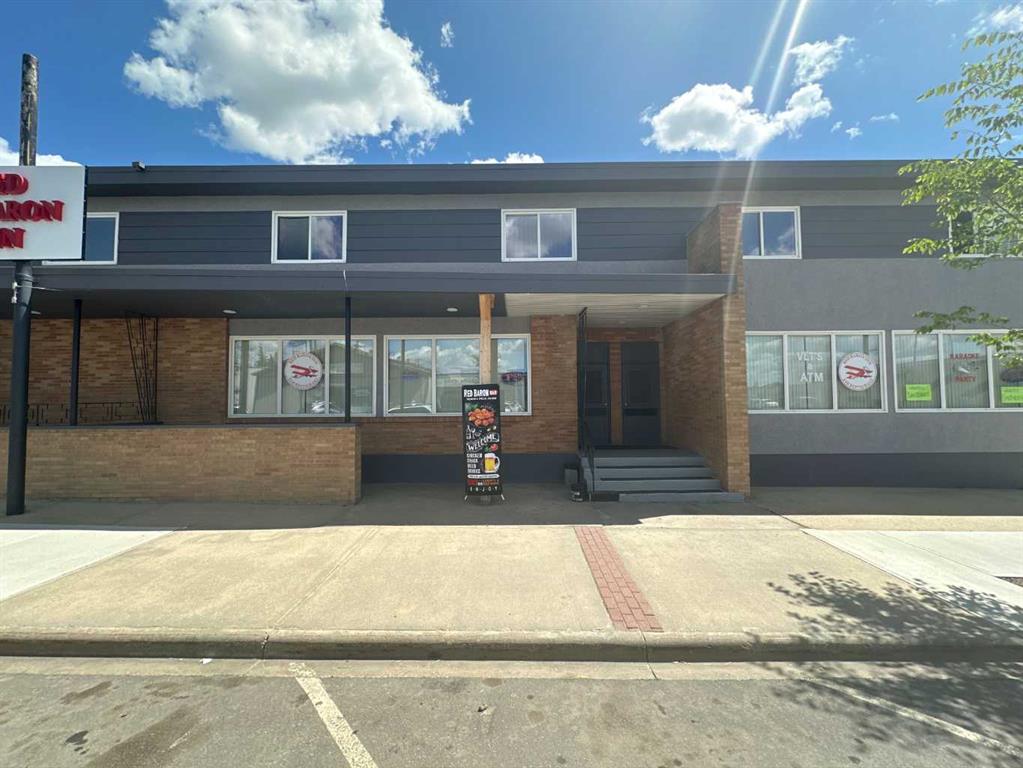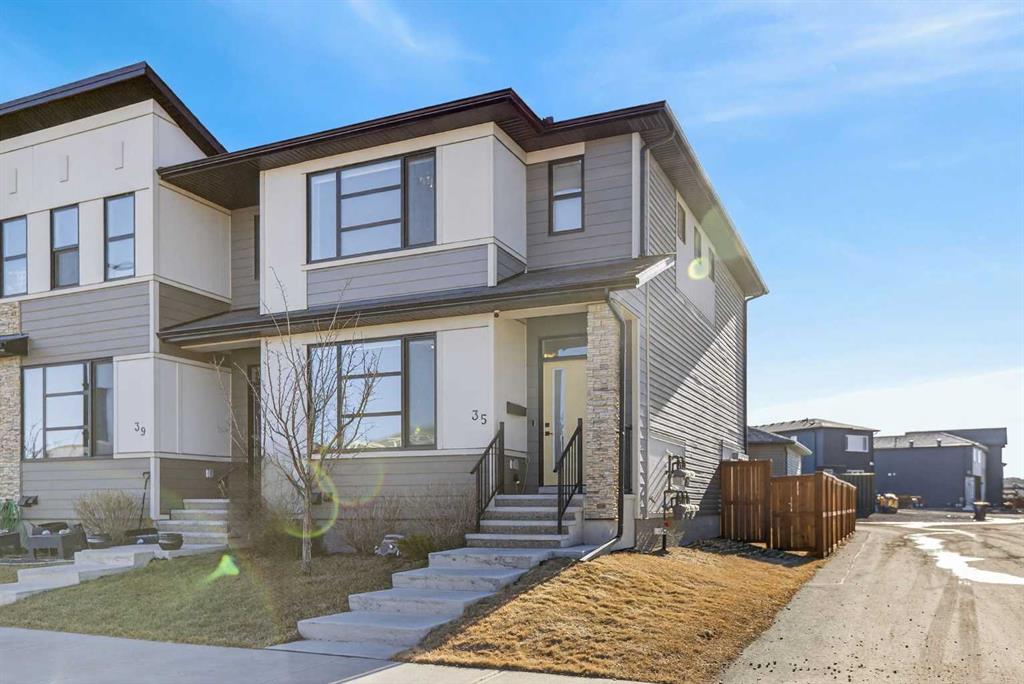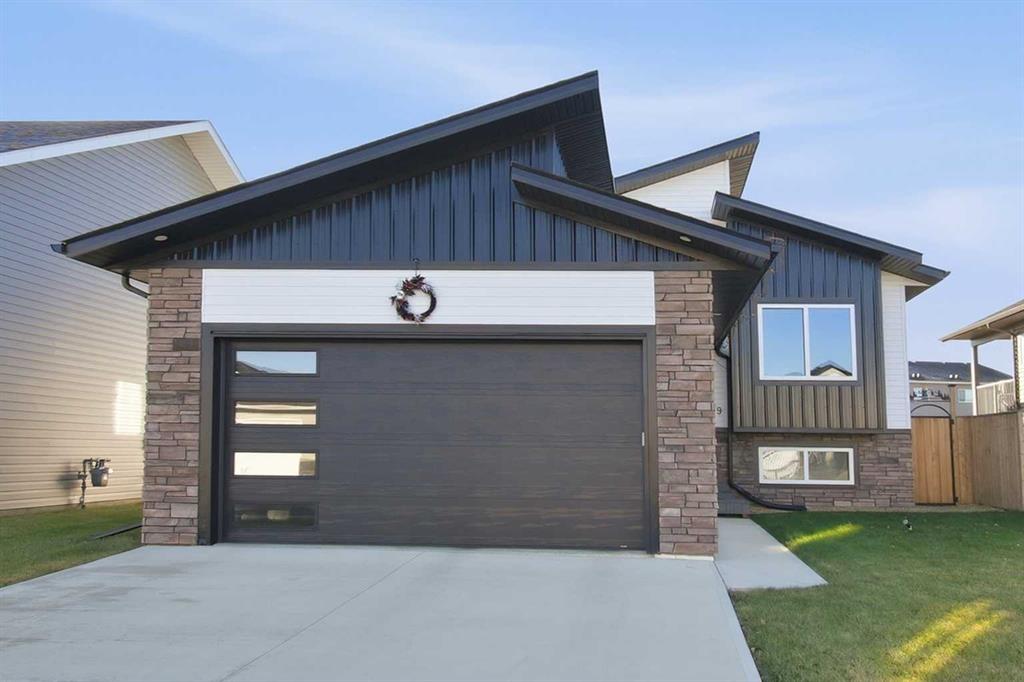69 Mackenzie Avenue , Lacombe || $594,900
~Imagine living in a former show home, perched in an enviable location that blends natural beauty with MODERN LUXURY! This stunning property features five spacious bedrooms~ perfect for growing families, home offices, or guest rooms, three pristine bathrooms, offering both style and convenience. As you enter, you\'ll be greeted by an OPEN CONCEPT floor plan that effortlessly flows from one space to another. The heart of the home is the GORGEOUS WHITE KITCHEN, complete with upgraded stainless appliances (double oven with air fryer) that will have you cooking and entertaining with ease. The sleek QUARTZ countertops, ample cabinetry, and high-end finishes make this home not only functional but a showstopper in itself. Step outside to the maintenance free backyard- the epitome of RELAXATION and low upkeep. Fully fenced for privacy, a perfect sanctuary for kids, pets, or simply unwinding after a long day. And then there is a SOUTH FACING deck, drenched in sunshine, where you can enjoy warm afternoons or host gatherings under the protective shade of a beautiful GAZEBO!! For convenience this property has 2 garages, one attached for easy access and the other detached for additional storage, (heated and wired 220) The basement is developed with a spacious bedroom, a 4-piece bath, utility room has plumbing for washer & dryer, a generous family room and fifth bedroom is 75% finished, currently used as storage. Other great features in this home include: VAULTED whitewashed pine ceilings, OPERATIONAL IN FLOOR HEAT, QUARTZ countertops throughout, MODERN EXTERIOR FINISHES, sump pump, ICF foundation, remainder of 10 year new home warranty, WALK in closet, and beautiful 4-piece ensuite in master bedroom. This home has been immaculately maintained inside and out. One of the bedrooms upstairs is currently in use as a main floor laundry, an easy conversion should you chose. A property like this is too good to pass up and awaits its new family. Not just a home.... but a luxury lifestyle you deserve!
Listing Brokerage: RE/MAX real estate central alberta










