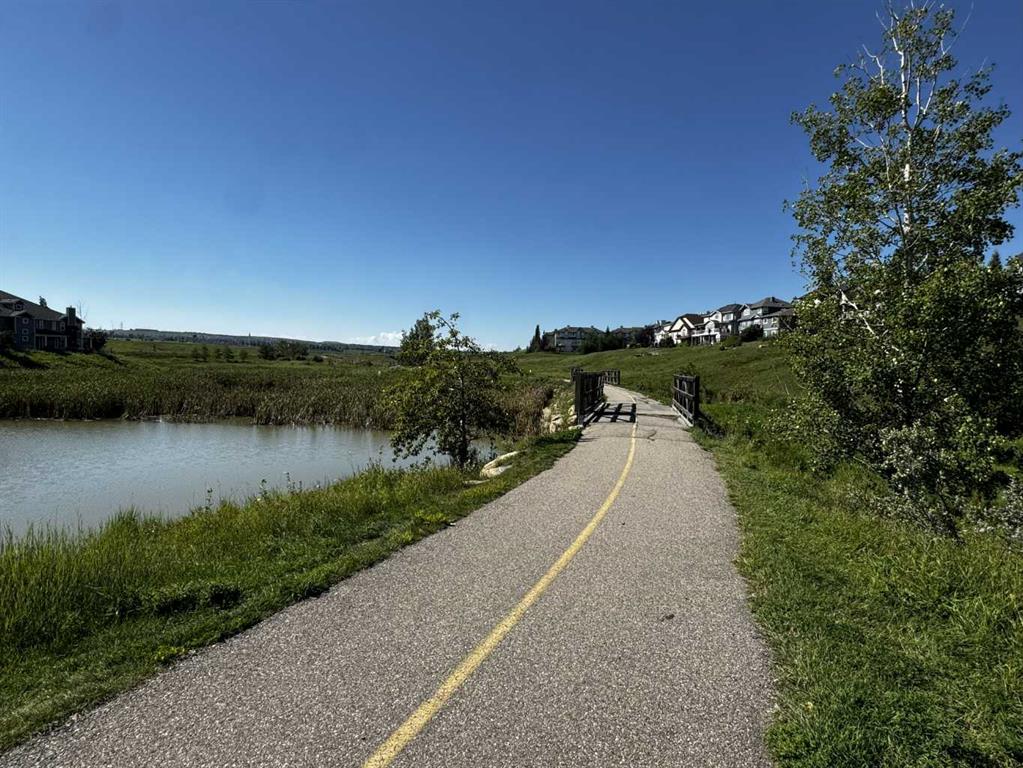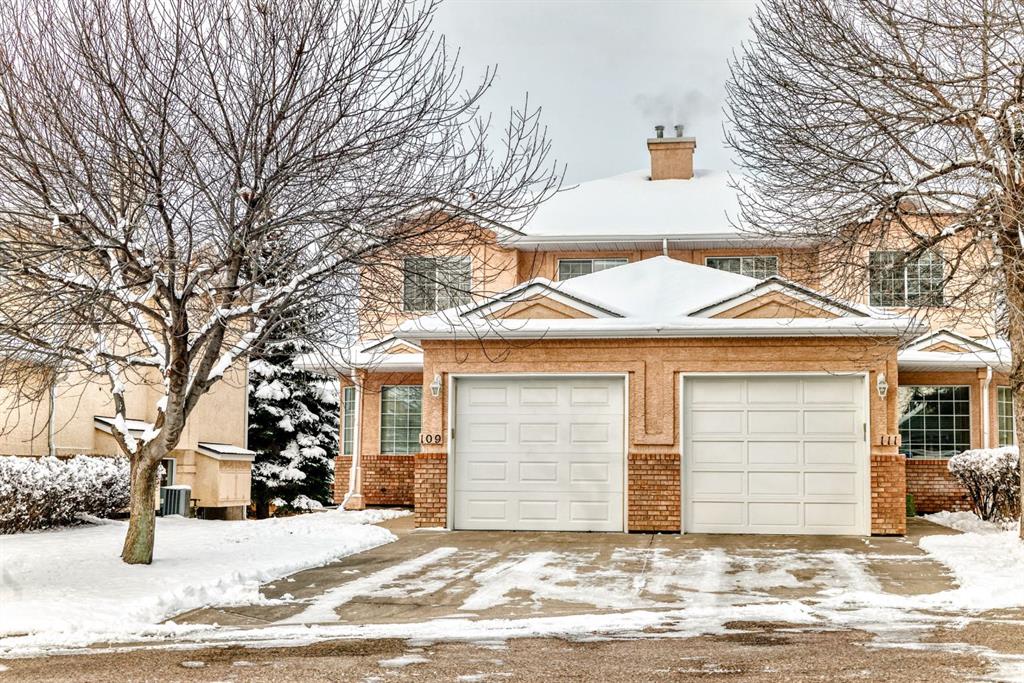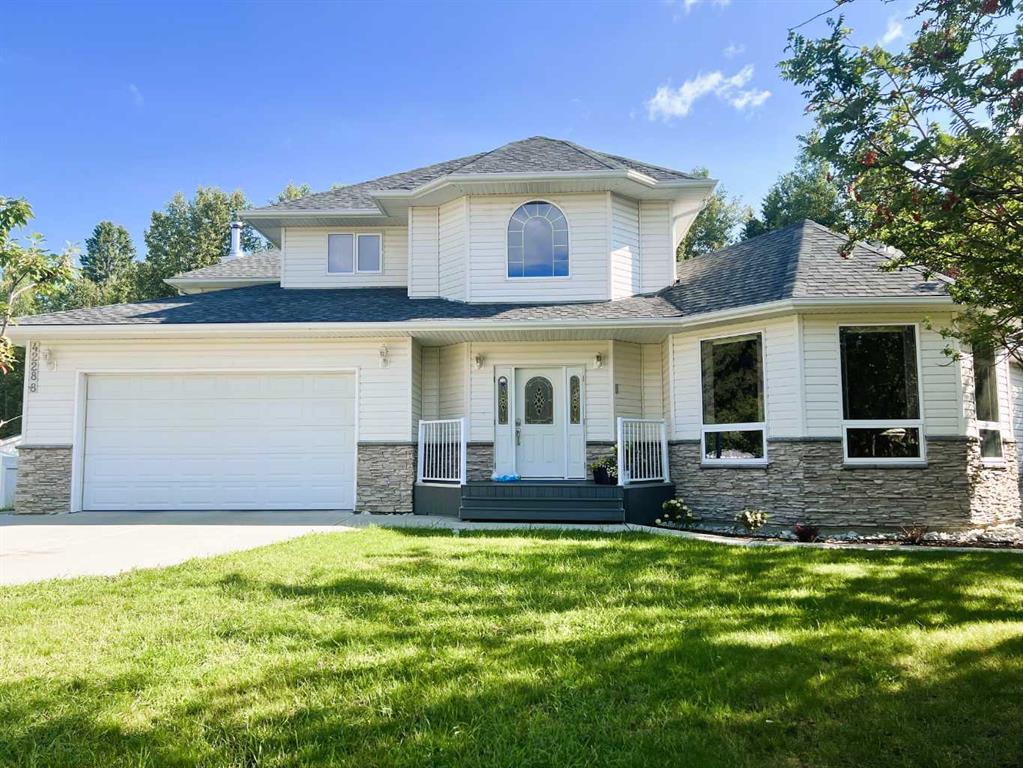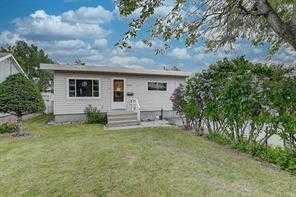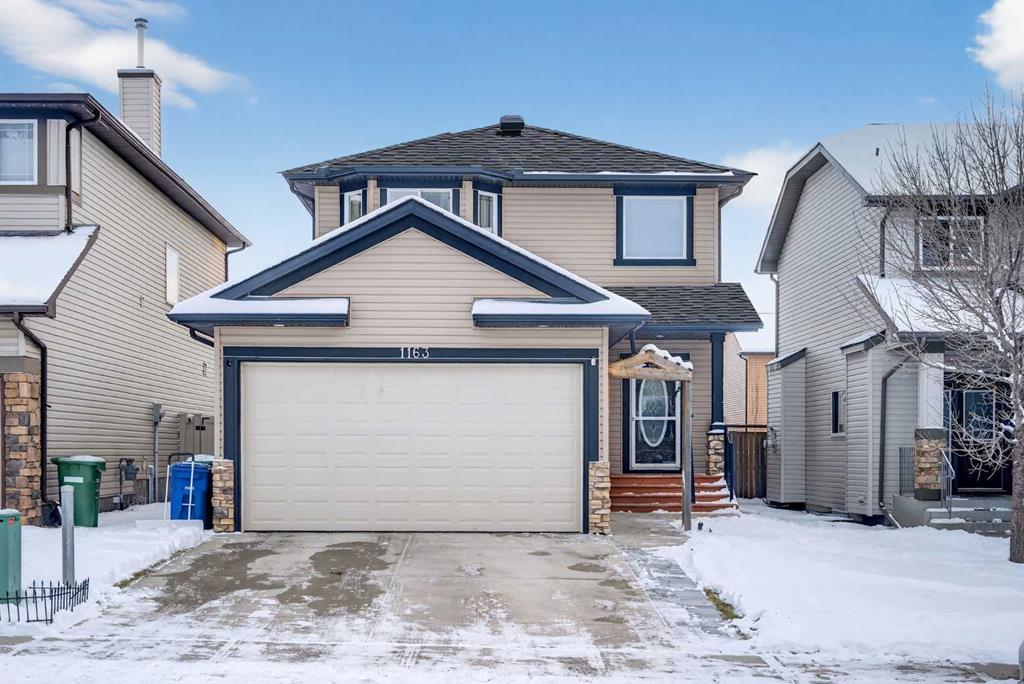1163 Prairie Springs Hill SW, Airdrie || $564,900
On the market for the very first time, this lovingly maintained home sits in a prime location steps from pathways, parks, and schools. Offering over 2,200 Sq Ft of finished living space with 4 bedrooms, 3.5 bathrooms, a sunny south-facing backyard, a double-attached garage, and a finished basement, this is the perfect place to call home. Stepping inside, you are greeted by an open-to-above ceiling in the entryway and beautiful, durable engineered hardwood floors that flow seamlessly throughout the main level. The open-concept design unites the kitchen, dining room, and living room, which is perfect for entertaining. The well-appointed kitchen features beautiful cabinetry, a central island, sleek stainless-steel appliances, including a new Bosch dishwasher, and a walk-through pantry with ample storage and direct access for unloading groceries from the garage. A striking stone fireplace anchors the living room, offering a warm and cozy retreat on cold winter nights. Off the dining area, enjoy access to your spacious upper and lower Duradeck, complete with an enclosed pergola. With an electric heater, you can extend your outdoor living space almost year-round. A convenient main-floor powder room completes this level. Upstairs, the generous primary suite features a walk-in closet and a private 4-piece ensuite. Two additional great-sized bedrooms, a full bathroom, and upstairs laundry ensure effortless day-to-day living. The fully finished basement adds even more versatility, offering a comfortable recreation area, a recently renovated full bathroom, and a fourth bedroom, making it a perfect space for visitors or older children. Lovingly cared for, ideally located, and thoughtfully designed, this beautiful home is ready to welcome its next chapter.
Listing Brokerage: LPT Realty










