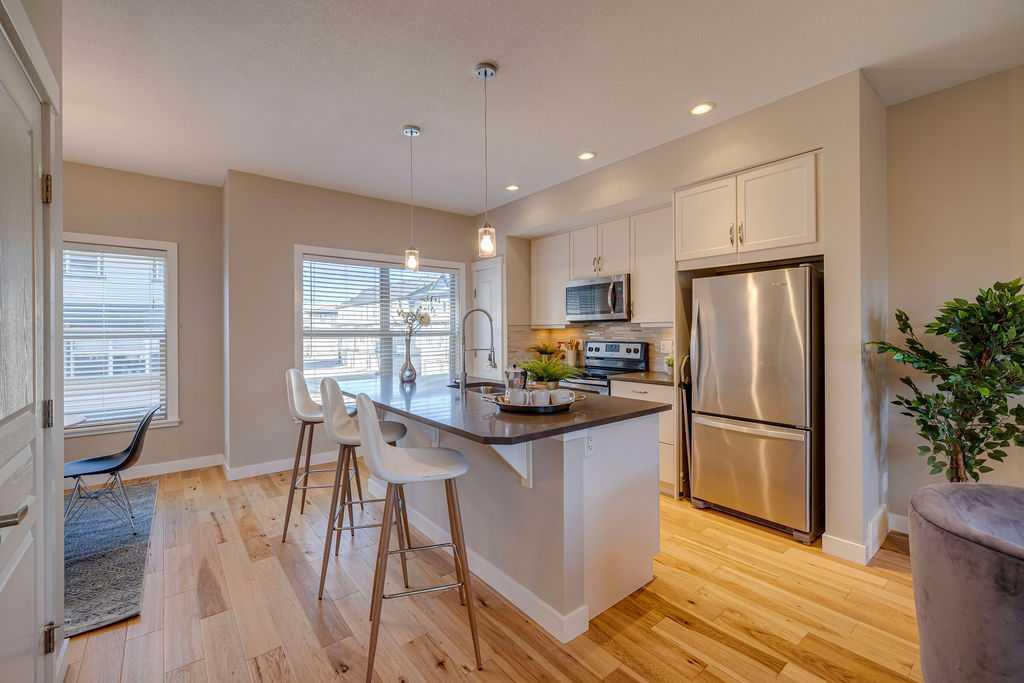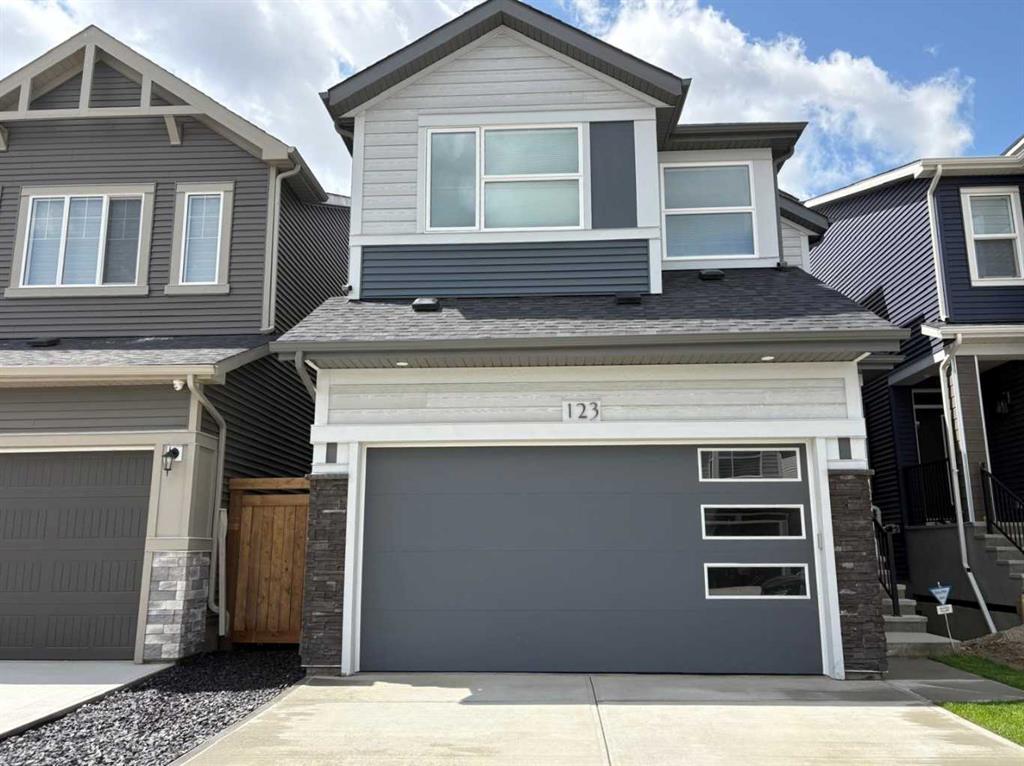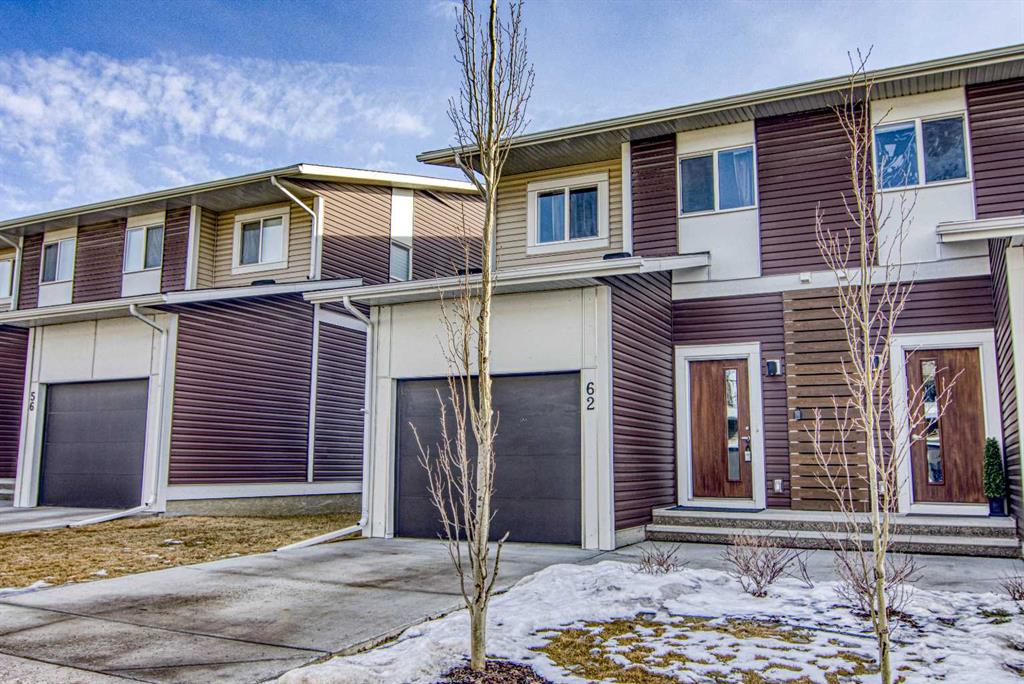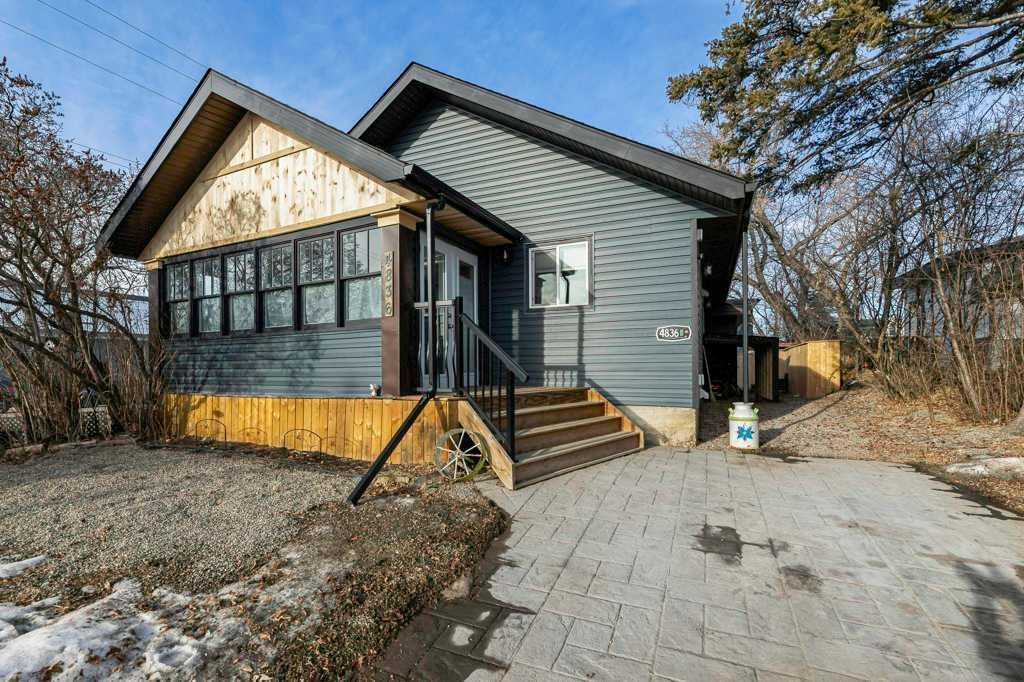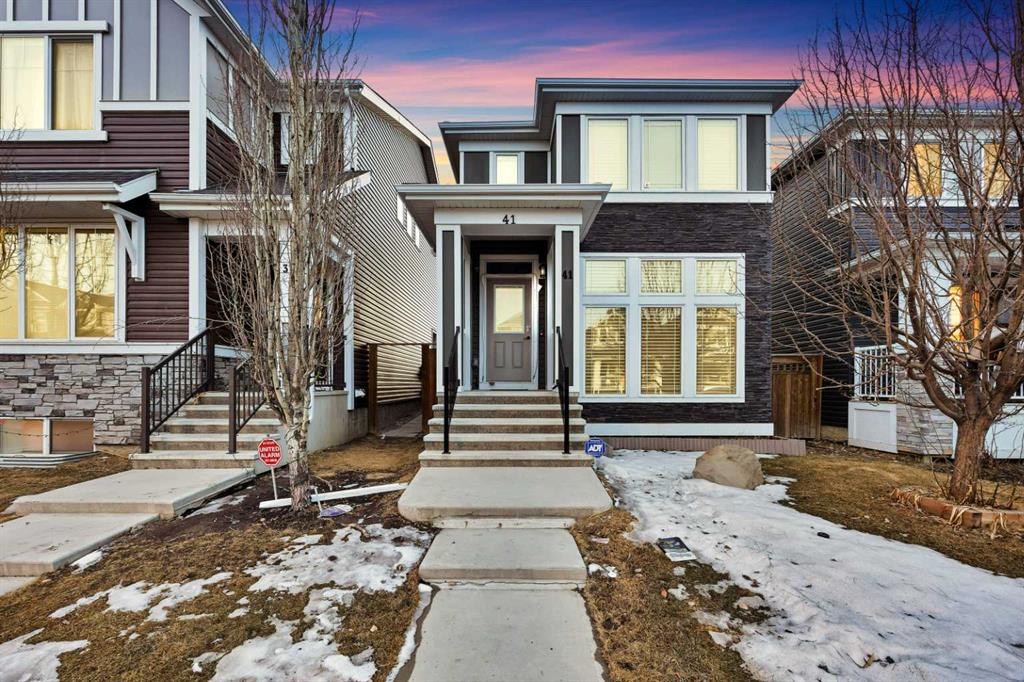123 Mitchell Way NW, Calgary || $759,900
**OPEN HOUSE - Saturday, Feb 7 - 1:00 - 3:00 pm *** Welcome to this exceptional four-level split home in Glacier Ridge, proudly named Calgary’s 2022 BILD Community of the Year. Thoughtfully designed with modern style and everyday livability in mind, this residence showcases high-end builder upgrades, energy-efficient systems, and integrated smart-home technology throughout. The bright, open-concept main floor is filled with natural light from triple-pane windows that enhance comfort and efficiency year-round. The kitchen is a true centrepiece, featuring quartz countertops, premium stainless steel appliances, a large island with seating for four, sleek two-tone cabinetry, and a spacious walk-in pantry. French doors with built-in blinds lead to the rear patio, complete with a gas BBQ hookup. The dining and living spaces flow seamlessly, anchored by a striking two-sided Napoleon electric fireplace—ideal for both entertaining and everyday living. An office nook and stylish two-piece bathroom complete this level. Upstairs, the private primary retreat is introduced through double French doors and offers a generous walk-in closet, elegant Dimplex fireplace, and a spa-inspired ensuite with glass shower, modern fixtures, and dual vanities. The third level features two additional bedrooms, a full bathroom with double vanity, and a versatile family room—providing the perfect balance of connection and separation for busy households. The basement adds outstanding future potential with 9-foot ceilings, egress-sized windows, and bathroom rough-ins, making it ready for additional bedrooms or recreation space. Outside, the home is fully landscaped and fenced, with a front double attached garage offering secure parking and extra storage. Notable upgrades include solar panels for sustainable, cost-saving energy, an on-demand hot water system, smart thermostats, app-controlled lighting, and an Amazon Echo Show—all designed for comfort and convenience. Triple-pane windows further enhance insulation and sound control. Located in the master-planned Glacier Ridge community, inspired by the Rocky Mountains, residents enjoy access to scenic walking paths, green spaces, and future schools, shopping, and recreation. The location also provides quick access to Stoney Trail, Costco, and Creekside Shopping Centre. With its functional layout, upscale finishes, and forward-thinking features, this home truly stands out. Book your private showing today and experience the best of Glacier Ridge living.
Listing Brokerage: Greater Calgary Real Estate










