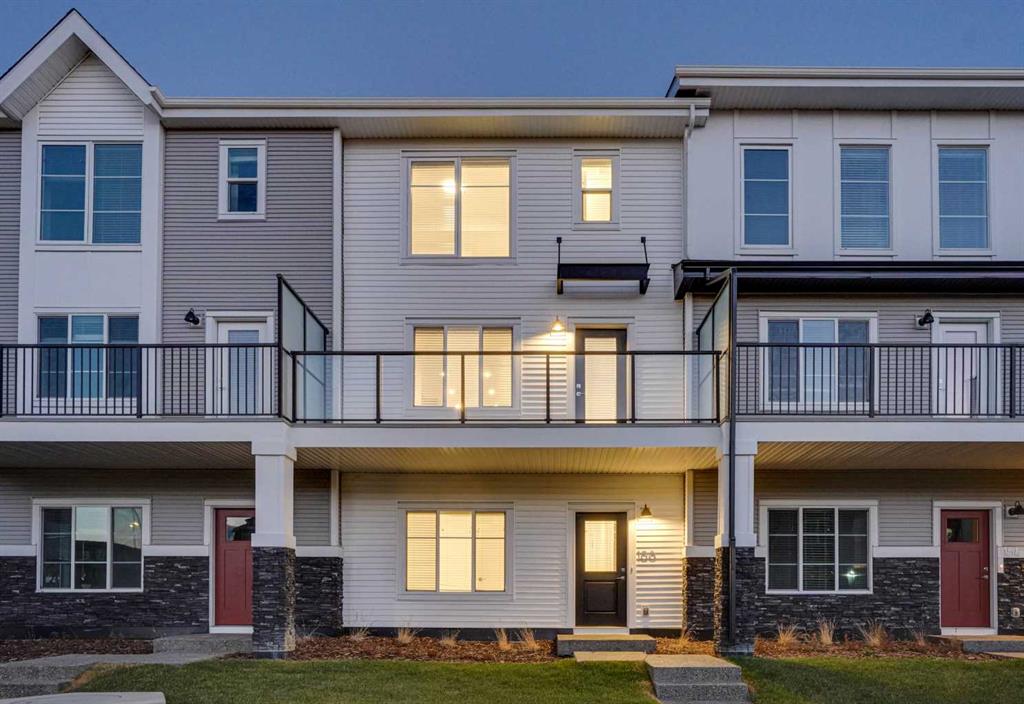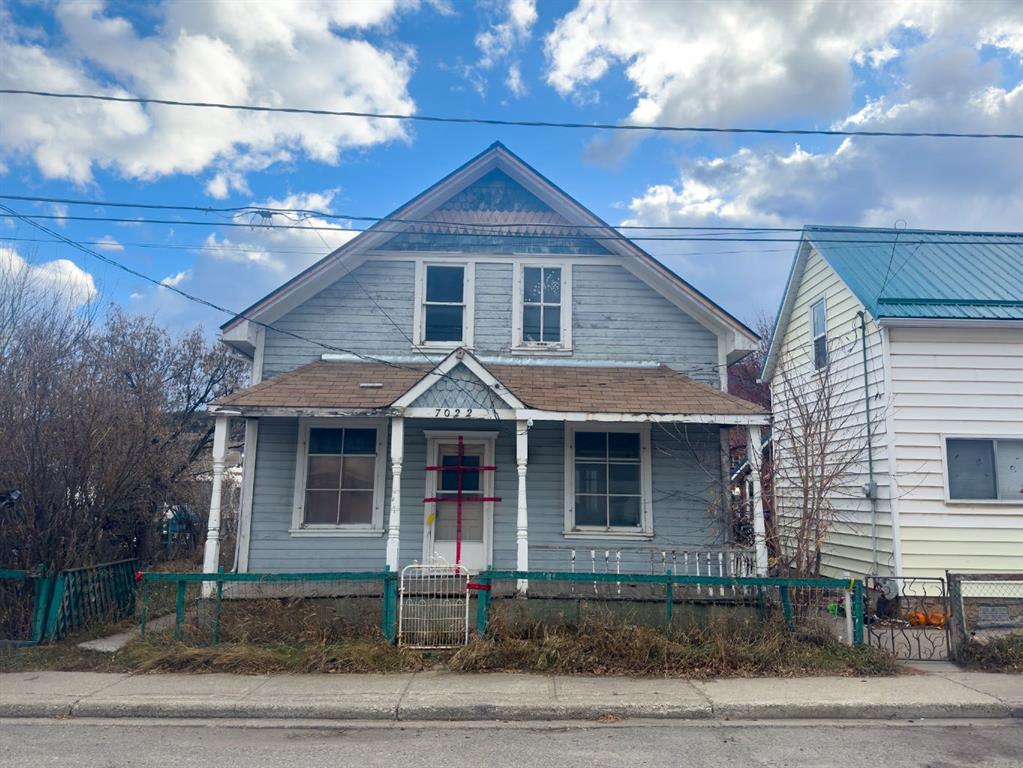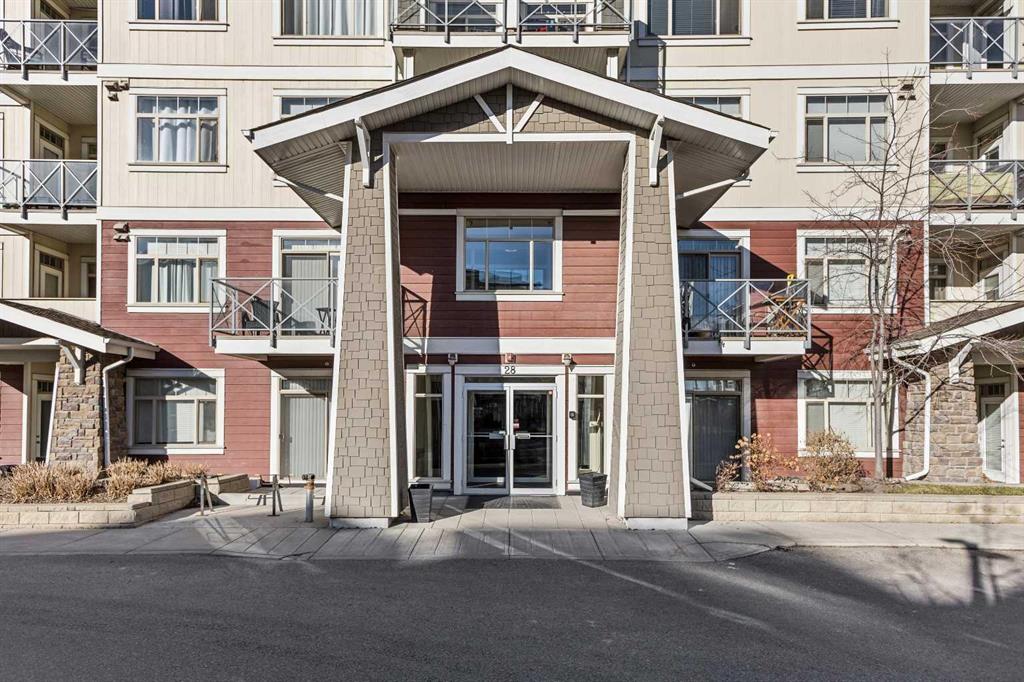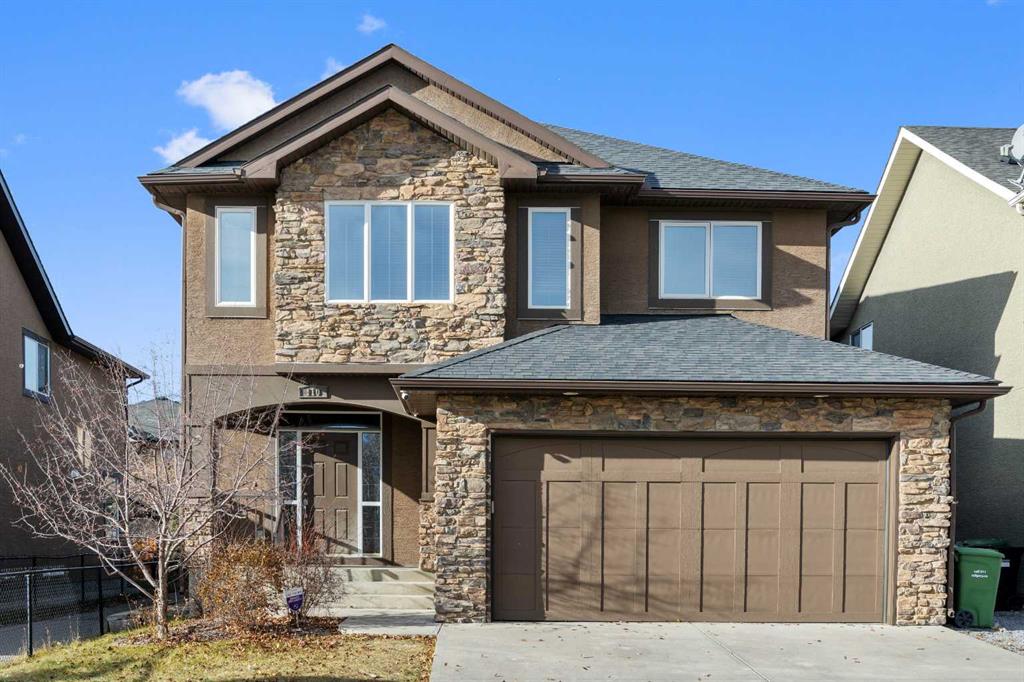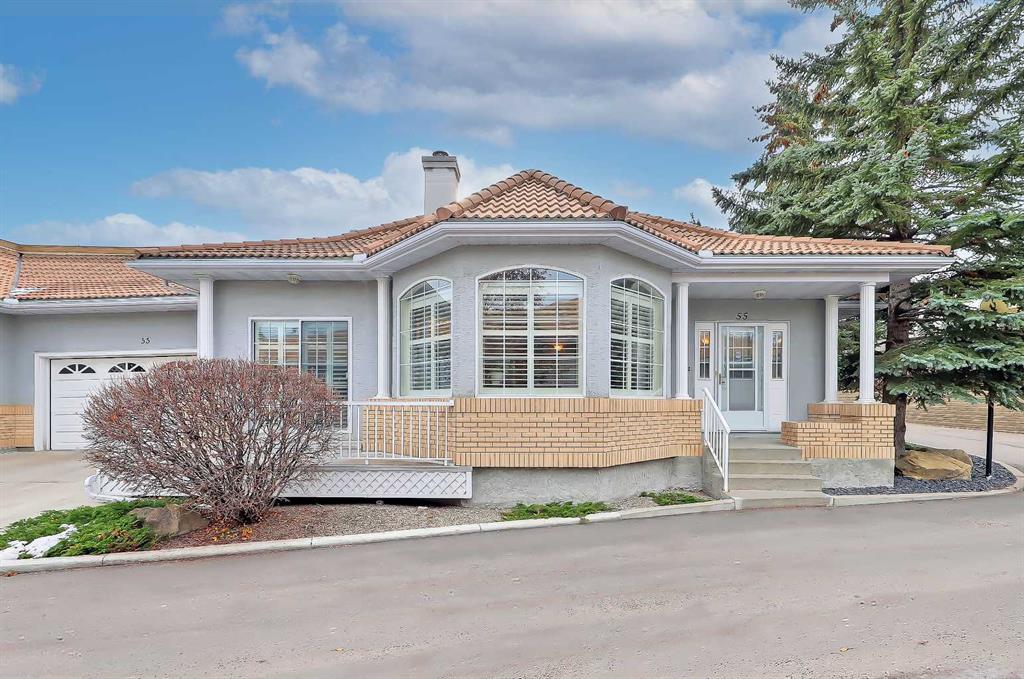55 Christie Park Terrace SW, Calgary || $525,000
Spacious End Unit Bungalow Villa | Oversized Double Garage | Great Walkable Location! This spacious home has a gorgeous open layout with high ceilings and offers the largest single level floor plan in the Ravine Estates complex and one of the largest in the greater area at just over 1,500 sqft on the main, with a full basement awaiting your development ideas. This lovely bungalow also boasts an absolutely fantastic walkable location in the heart of sought after Christie Park and is easily walkable to parks, playgrounds, all levels of schooling, the ravine and pathway system, Sirocco LRT Station, Westside Rec Centre and the shops and services at West Market Square including Sunterra Market, Starbucks and New Camp Bar & Table just to name a few. As you step inside, the living room greets you with a soaring vaulted ceiling and skylights creating a grand and spacious ambience that is enhanced by a turret-style front bank of windows and a cozy 3-sided gas fireplace, providing separation from the large formal dining room. This open concept design allows for a seamless flow between living spaces and is perfect for entertaining or spending time with family and friends. The kitchen features neutral white cabinetry, an abundance of counter and cupboard space, a centre island with an electric cooktop, eat-in space for a small dinette, pantry, built in oven and undermount cabinet lighting. Both bedrooms on the main level are quite spacious and the primary suite also offers a large walk-in closet and 3-piece ensuite bathroom. The floorplan is completed with a full 4-piece bathroom, roomy front entry/foyer with ample closet space, a smart multiuse nook/flex area, side-by-side laundry closet and direct access to the front patio that is perfect for enjoying the tranquility of this private enclave. The massive 28’7” x 19’2” oversized garage is drywalled and insulated and provides loads of space for your vehicles, toys and tools, and also has a workbench and access ramp along the west wall providing easy access to the main level. The unfinished basement provides a massive blank canvas for all your future development ideas and boasts a bathroom rough-in and large windows. Additional features and upgrades include hardwood and 9’ ceilings throughout the majority of the main level, custom fit California shutters, new furnace and water heater (2022), new washer & dryer pair (2022), new microwave (2023), updated paint in the main living area (2023), large front driveway, a prime end unit location within this pet-friendly complex and more. Welcome Home.
Listing Brokerage: CIR REALTY










