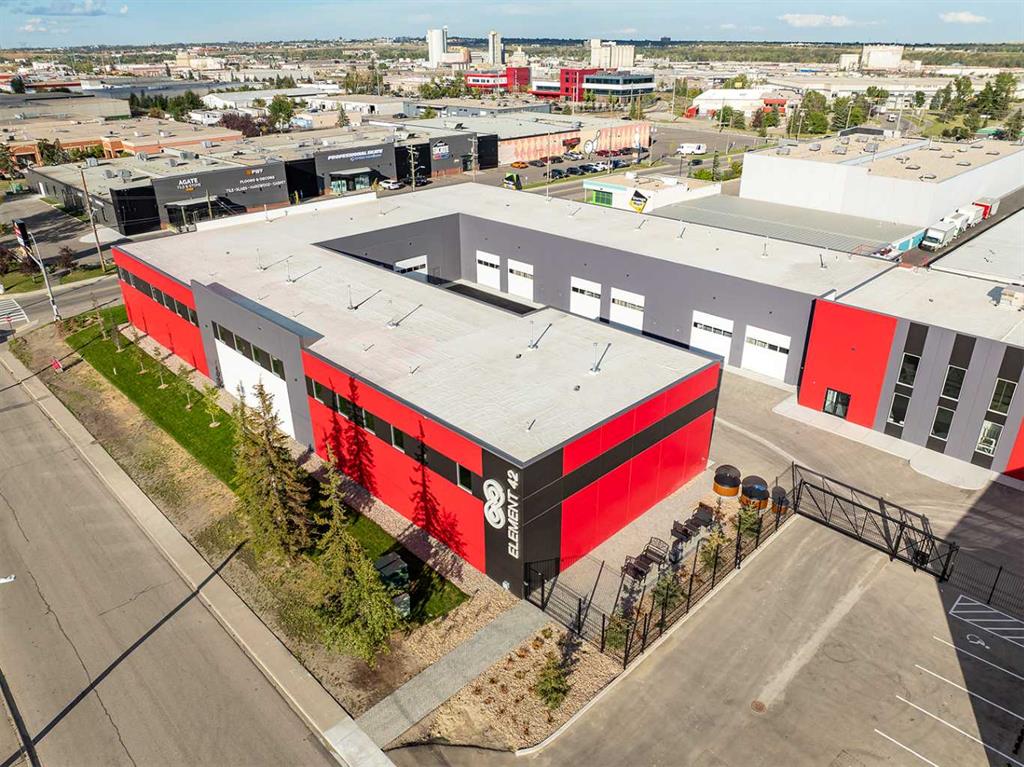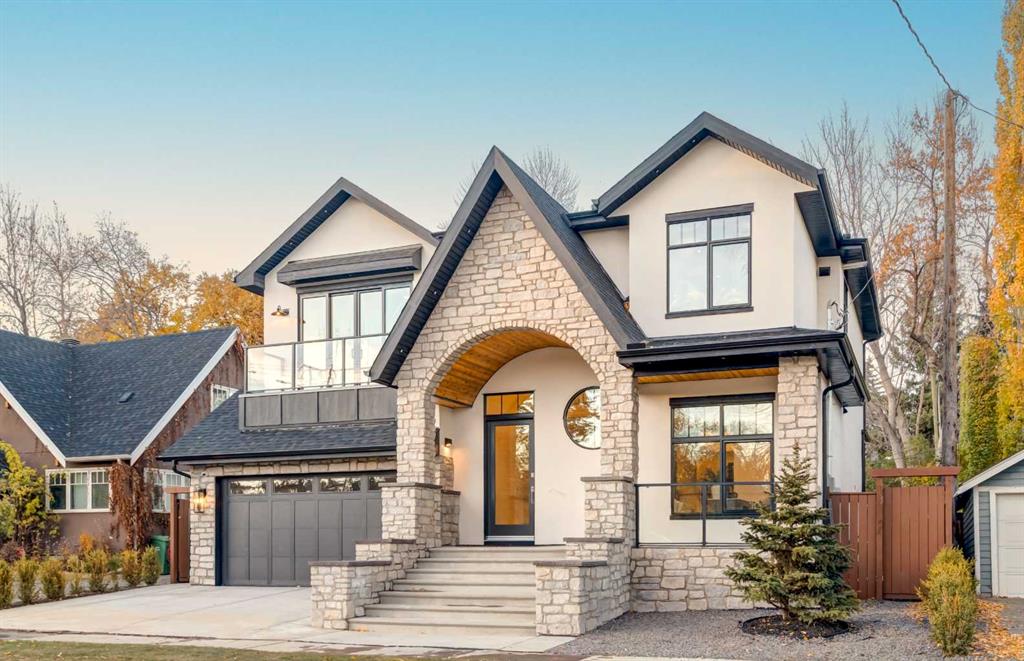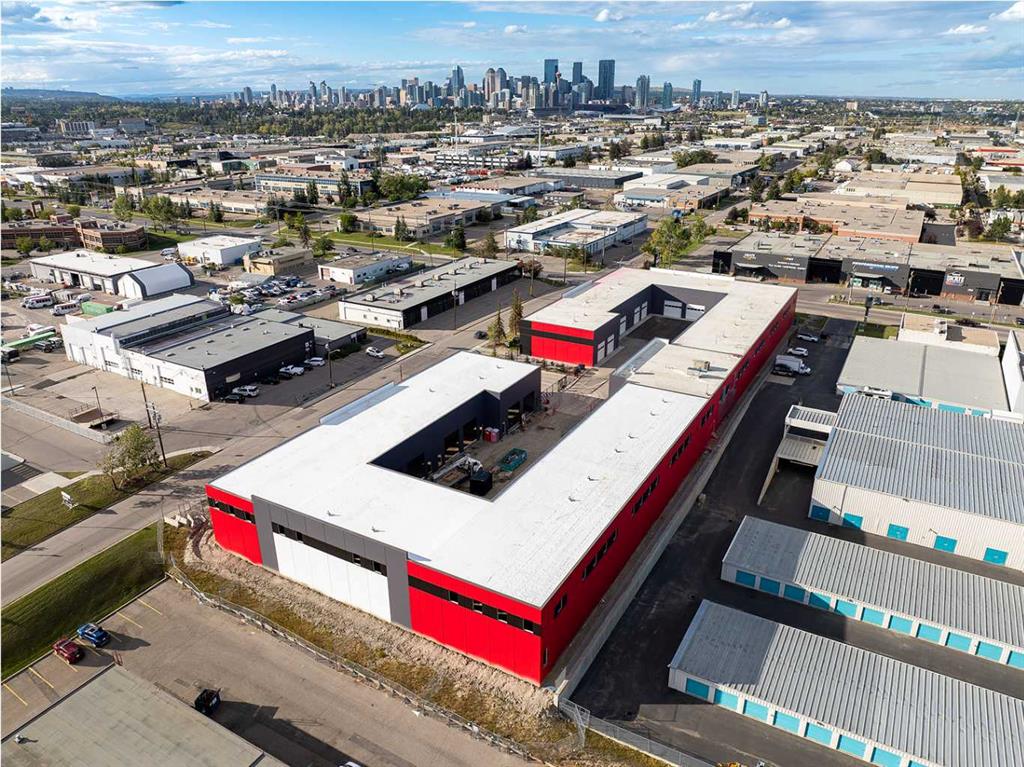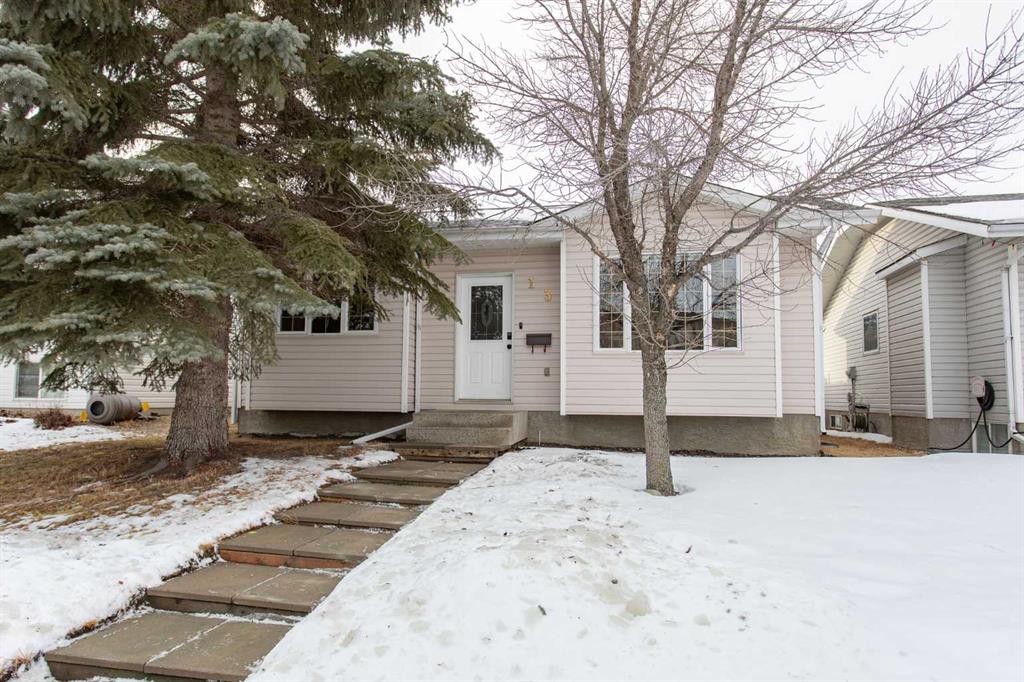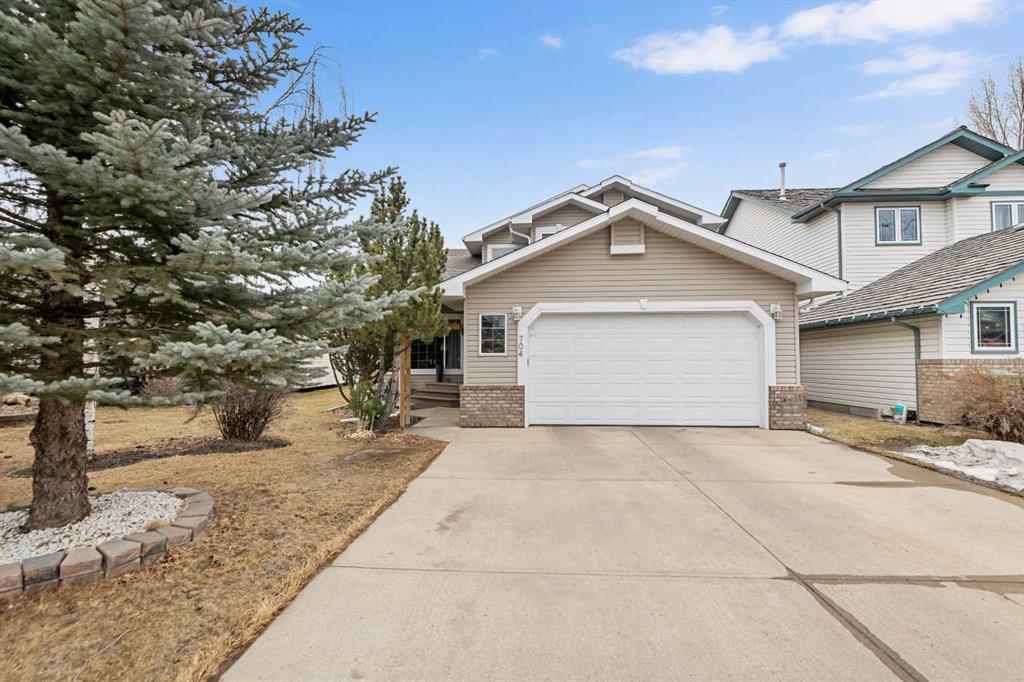704 Woodside Drive , Airdrie || $724,900
Welcome to this beautifully updated 2-storey split home, ideally located along the 10th hole of Woodside Golf Course. This impressive property combines timeless design with thoughtful modern upgrades, offering both comfort and functionality.
The home has been freshly painted and features numerous recent improvements, including a new furnace and hot water tank (January 2025), new hood fan (January 2025), and a new dishwasher (November 2025), providing peace of mind for years to come.
Upon entry, you’re greeted by high vaulted ceilings in the living room, dining area, and kitchen, creating an airy and welcoming atmosphere. Large windows fill the home with natural light, enhancing the open and spacious feel throughout. The main floor offers a cozy sunken family room with a gas fireplace, perfect for relaxing evenings, as well as a versatile main floor bedroom ideal for a home office or guest room.
Upstairs, you’ll find three generously sized bedrooms, including a spacious primary retreat featuring a recently renovated ensuite and a custom walk-in closet by California Closets. The second level has been updated with modern vinyl plank flooring, adding a sleek and contemporary touch.
The fully finished basement is designed for entertaining, offering a large recreation room complete with a fireplace, built-in desk, bar, and TV wall unit. A fifth bedroom and a 3-piece bathroom complete this flexible lower level.
Additional highlights include air conditioning, location on a school bus route with priority snow removal, an extra-long driveway accommodating up to four vehicles or a large RV, and a spacious oversized double garage.
Step outside to enjoy summer days on the large deck, overlooking a beautifully maintained backyard with a sprinkler system, all just steps from Woodside Golf Course and the 525 Restaurant.
This is a rare opportunity to own a well-maintained, move-in-ready home in a premium golf course location.
Listing Brokerage: MaxWell Canyon Creek










