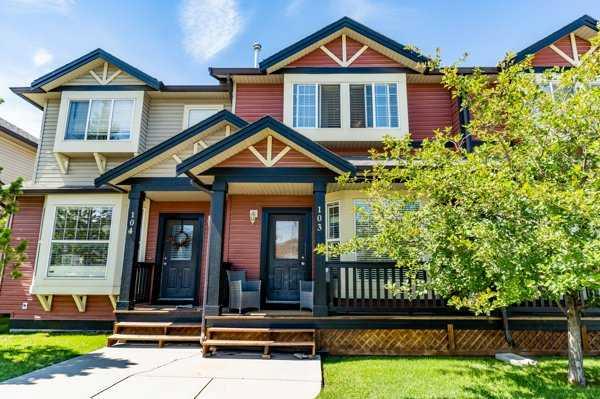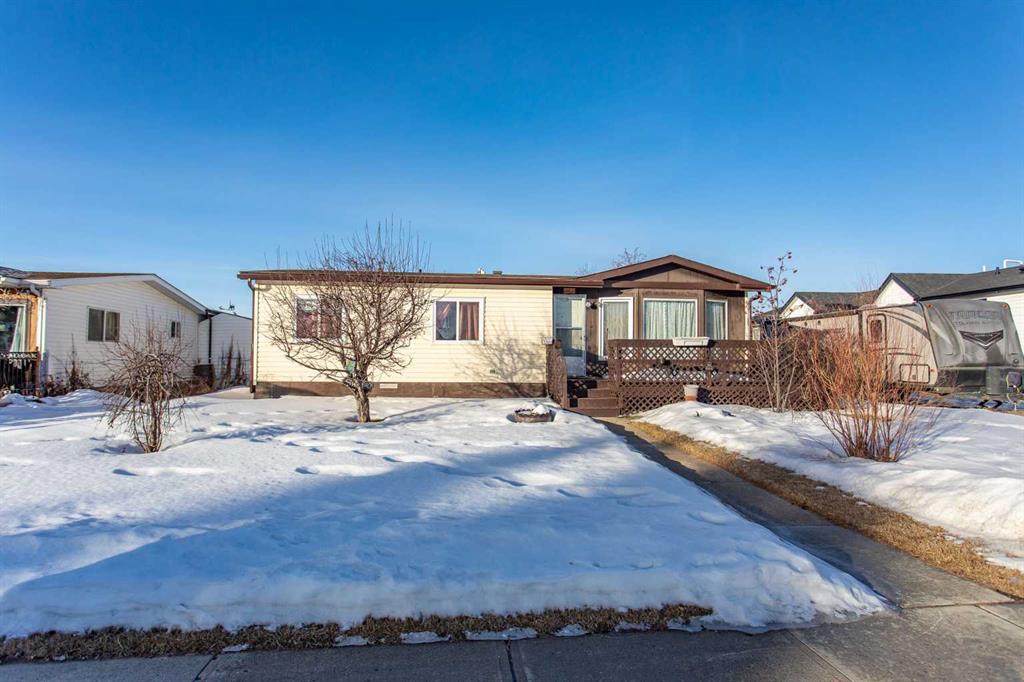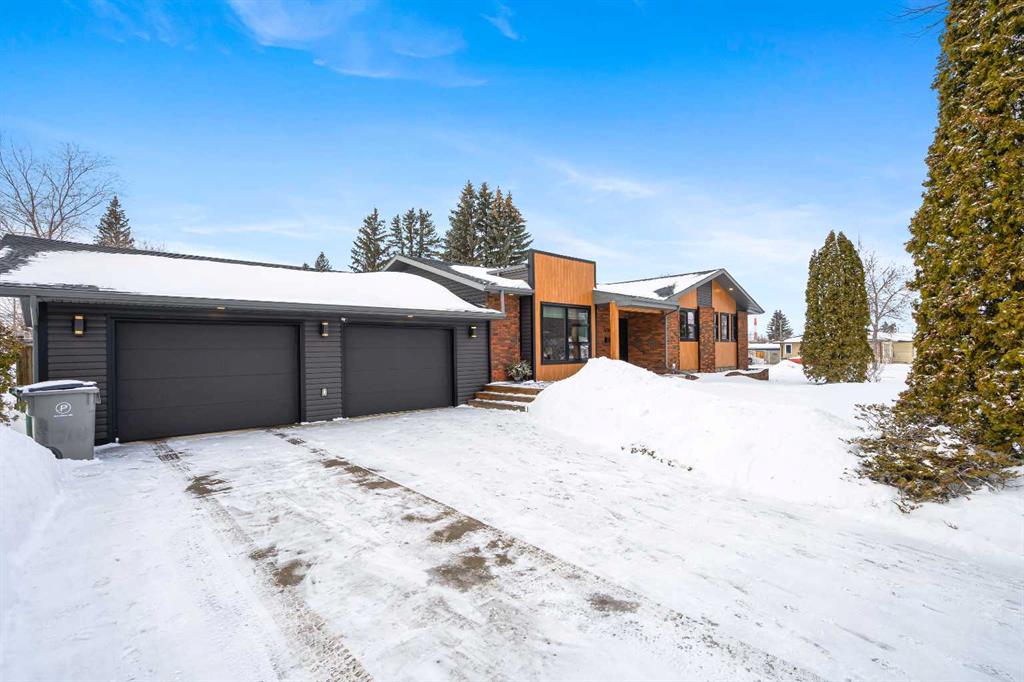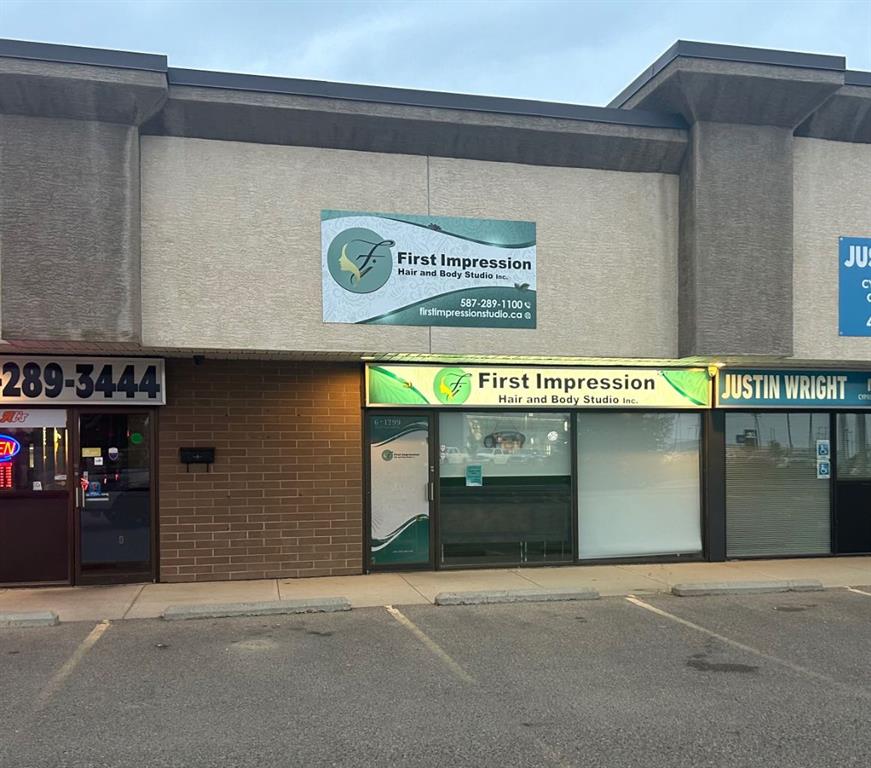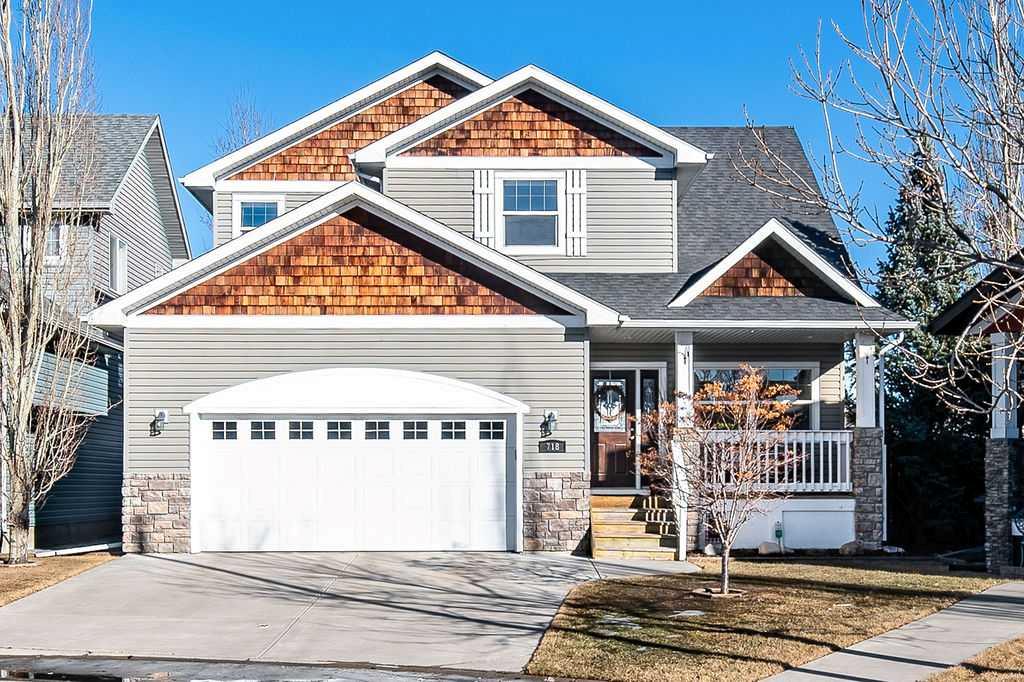5701 50 Street , Lloydminster || $499,900
Experience refined living in this stunningly remodeled 1,430 sq. ft. bungalow, where no detail has been overlooked. Virtually everything has been transformed—from the striking exterior refresh featuring new siding, doors, shingles, and windows, to a complete interior redesign that has reimagined and modernized both levels of the home. Step inside to discover an open-concept main floor designed for both everyday comfort and upscale entertaining. The expansive family room is flooded with natural light from oversized windows and flows seamlessly into a show-stopping kitchen complete with a gas range, sleek matte-finish cabinetry, quartz countertops, and a large statement island. Luxury amenities are found throughout, including heated bathroom floors in both the ensuite and basement bathroom, a spa-inspired steam shower, elegant double vanities, and a massive primary retreat highlighted by a beautiful walk-in closet and a sophisticated 4-piece ensuite. Main floor laundry and an additional bedroom complete this level with ease and functionality. The lower level is equally impressive, offering a massive family room anchored by a romantic electric fireplace in the basement bedroom and a stunning custom bar—perfect for hosting and entertaining. Step outside to unwind in your private backyard oasis featuring a large sauna, or dial in your golf game on the putting green! These features add another layer of indulgence to this remarkable property. Beyond the cosmetic transformation, this home offers complete peace of mind with updated electrical, plumbing, furnace, and A/C. The oversized, heated double garage is a dream in itself, featuring durable PVC wall paneling and the added convenience of a dog wash station. This is a rare opportunity to own a fully renovated, luxury bungalow that truly must be seen to be appreciated. Don’t miss your chance to call this exceptional property home.
Listing Brokerage: MUSGRAVE AGENCIES










