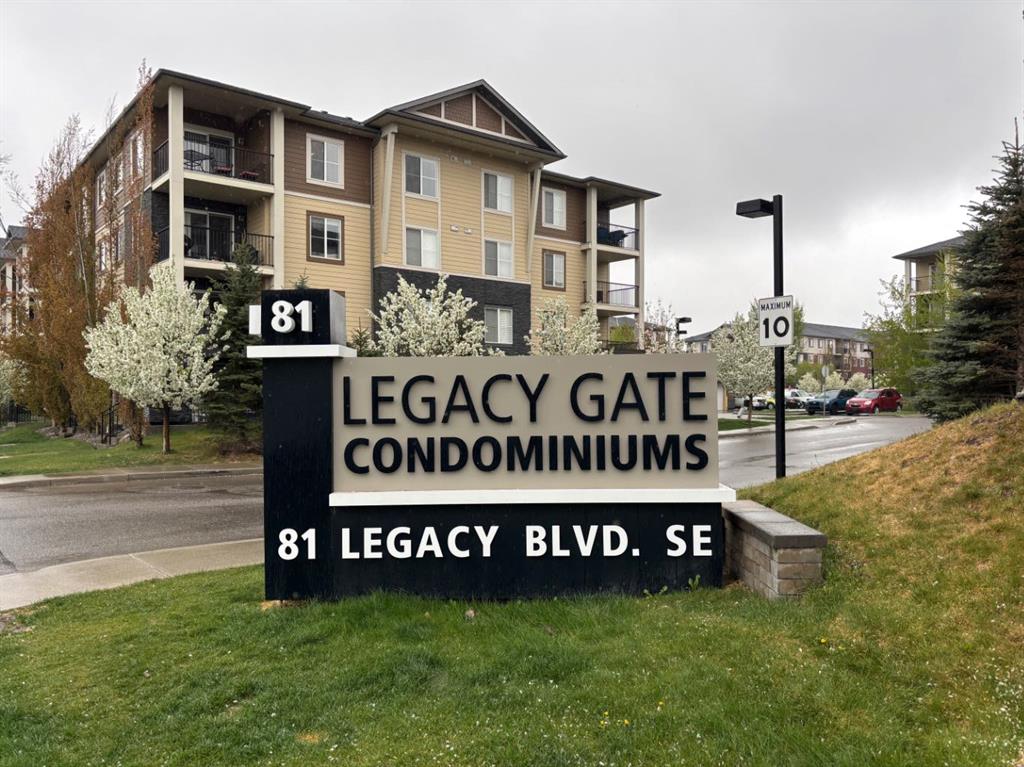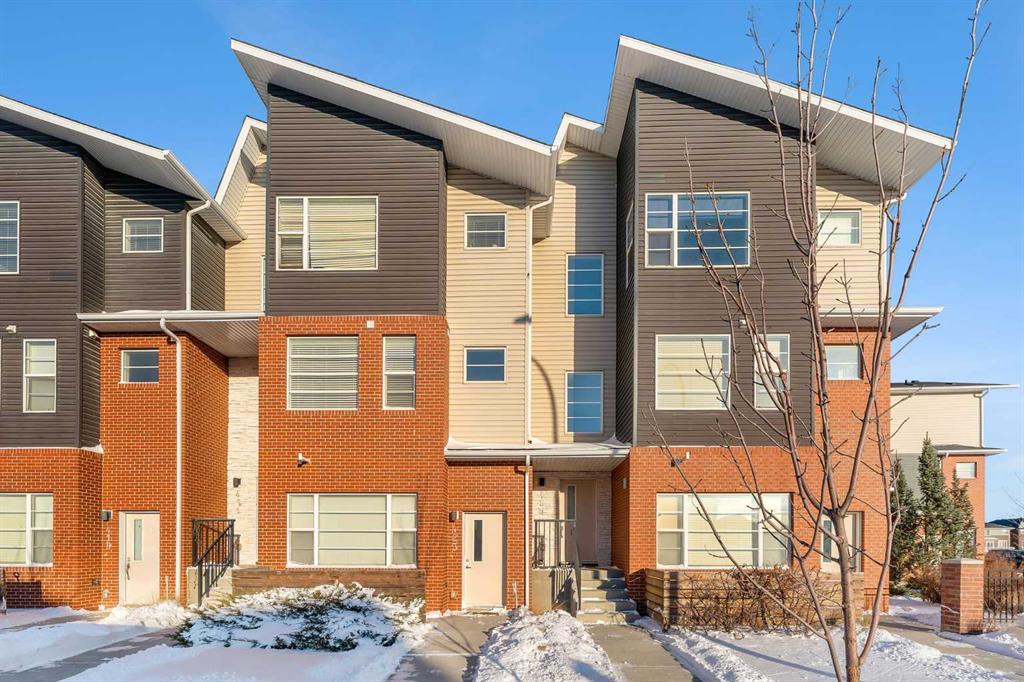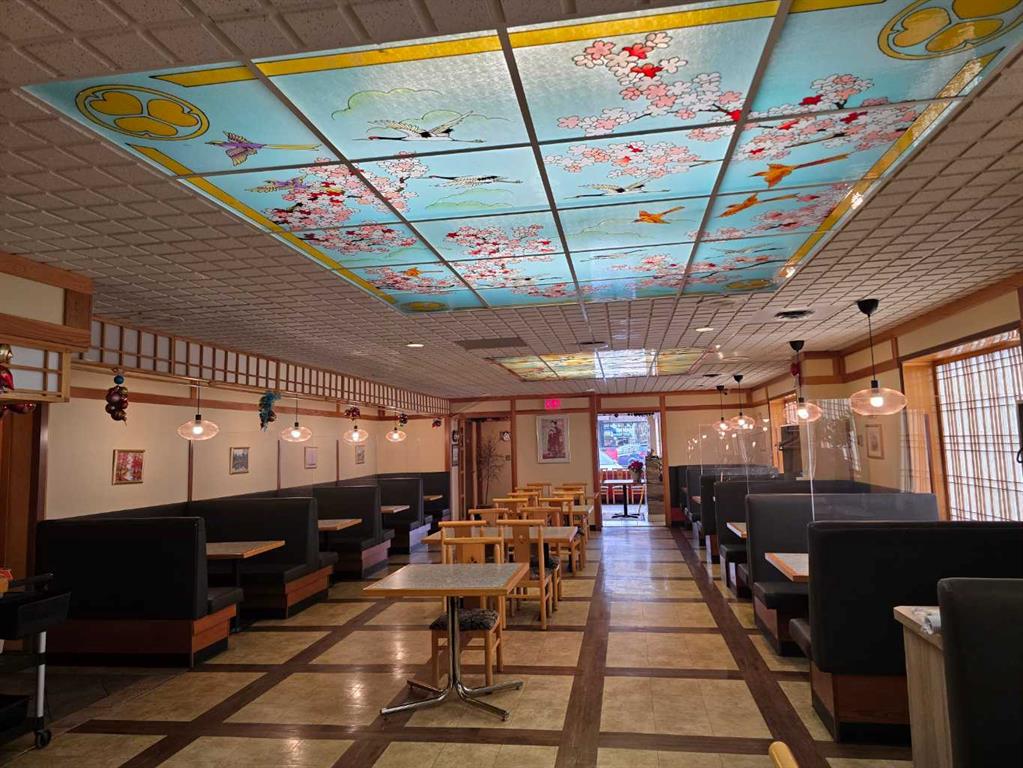425 Saddlemont Boulevard NE, Calgary || $409,900
Welcome to this SPACIOUS CORNER-UNIT TOWNHOUSE offering 3 BEDROOMS, 2.5 BATHROOMS, AND A DOUBLE ATTACHED GARAGE, ideally located in the highly desirable SADDLE RIDGE NE, CALGARY. This home delivers STRONG CURB APPEAL with a FABULOUS FRONT ELEVATION FINISHED IN BRICK, STONE, AND VINYL, setting the tone for QUALITY AND FUNCTIONALITY.
Situated on a PREMIUM CORNER LOT, this property benefits from EXTRA WINDOWS THROUGHOUT, flooding the home with NATURAL LIGHT and enhancing overall LIVABILITY. Upon entry, you are greeted by a GRAND OPEN-TO-ABOVE FOYER, creating an immediate sense of SPACE AND PRESENCE. The DOUBLE ATTACHED GARAGE is a MUST-HAVE FOR CALGARY WINTERS, keeping vehicles warm and eliminating the hassle of snow removal.
The SECOND LEVEL is designed for MODERN LIVING AND ENTERTAINING, featuring a SPACIOUS LIVING ROOM, DINING AREA, AND A WELL-APPOINTED KITCHEN with GRANITE COUNTERTOPS, CHIMNEY-STYLE HOOD FAN, AND STAINLESS STEEL APPLIANCES. Step out onto the EXTRA-LARGE BALCONY OVERLOOKING THE POND AND GREEN SPACE—a RARE, LIFETIME ASSET offering PRIVACY, VIEWS, AND EVERYDAY TRANQUILITY. A STRATEGICALLY PLACED HALF BATHROOM adds CONVENIENCE AND FUNCTIONALITY on this level.
The THIRD LEVEL offers THREE GENEROUSLY SIZED BEDROOMS AND TWO FULL BATHROOMS. The PRIMARY BEDROOM includes a 4-PIECE ENSUITE WITH HIS-AND-HER SINKS. A standout feature of this home is that ALL THREE BEDROOMS COMFORTABLY ACCOMMODATE KING-SIZE BEDS, a RARE FIND IN TOWNHOUSE LIVING. An ADDITIONAL BALCONY ON THE UPPER LEVEL further enhances the INDOOR-OUTDOOR EXPERIENCE.
LOCATION IS A CLEAR COMPETITIVE ADVANTAGE. WALKING DISTANCE TO PARKS, POND, PLAZA, AND SCHOOLS. 5 MINUTES TO STONEY TRAIL, 5 MINUTES TO GURDWARA SAHIB AND KHALSA SCHOOL, 7 MINUTES TO GREEN DOME MOSQUE, 10 MINUTES TO CALGARY INTERNATIONAL AIRPORT, AND 20 MINUTES TO DOWNTOWN CALGARY.
This property checks all the boxes—SPACE, LAYOUT, LOCATION, AND LONG-TERM VALUE.
A TRUE STEAL OF A DEAL. DO NOT MISS YOUR CHANCE. HAPPY SHOWINGS.
Listing Brokerage: Coldwell Banker YAD Realty




















