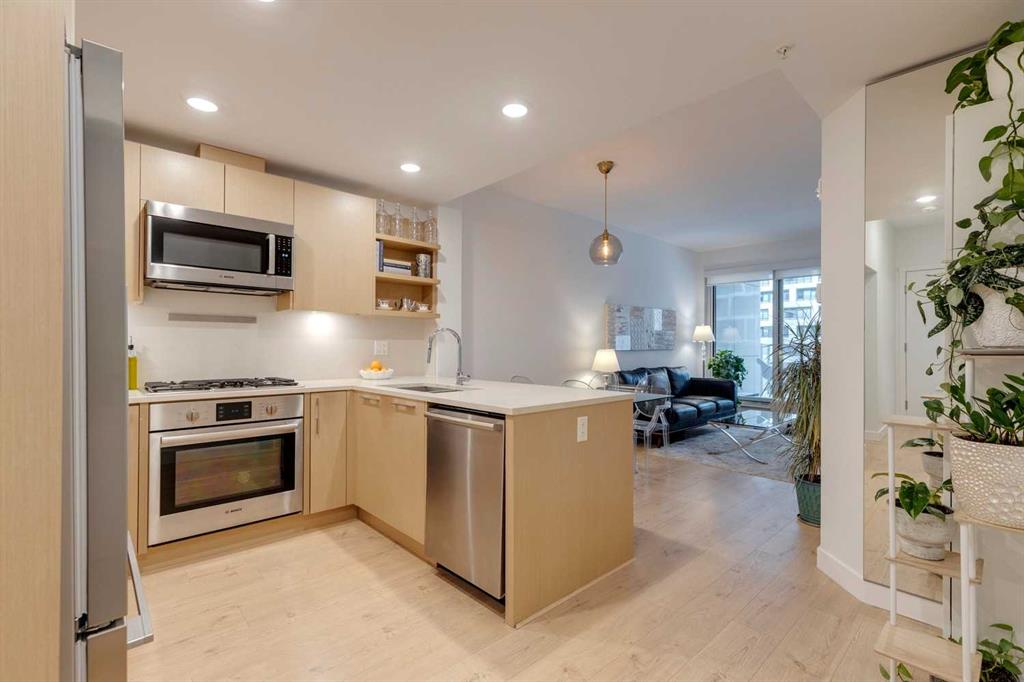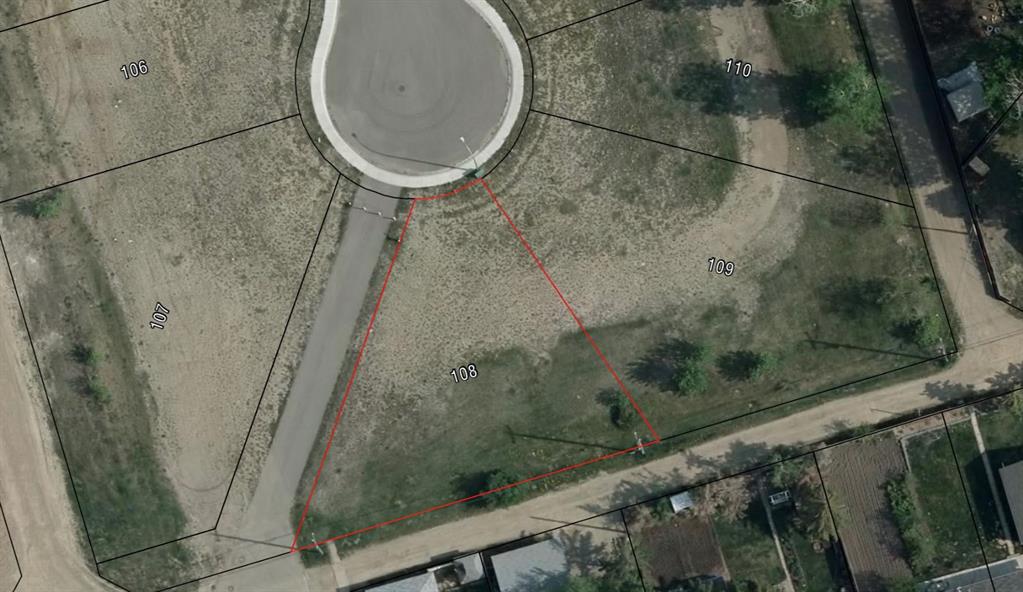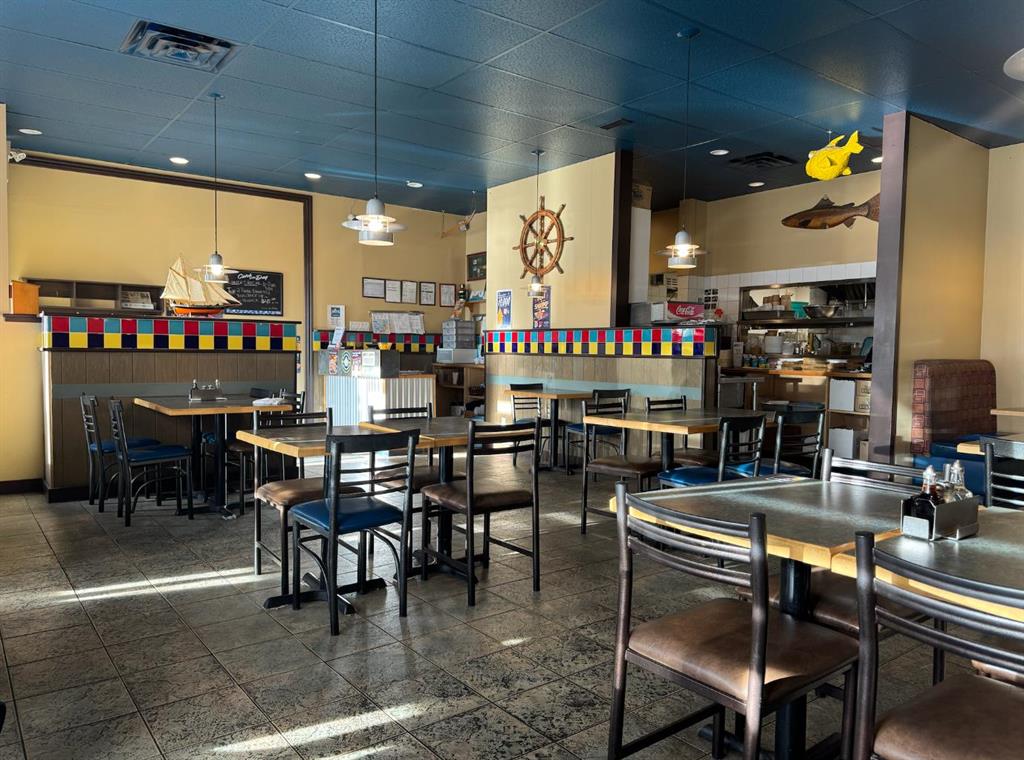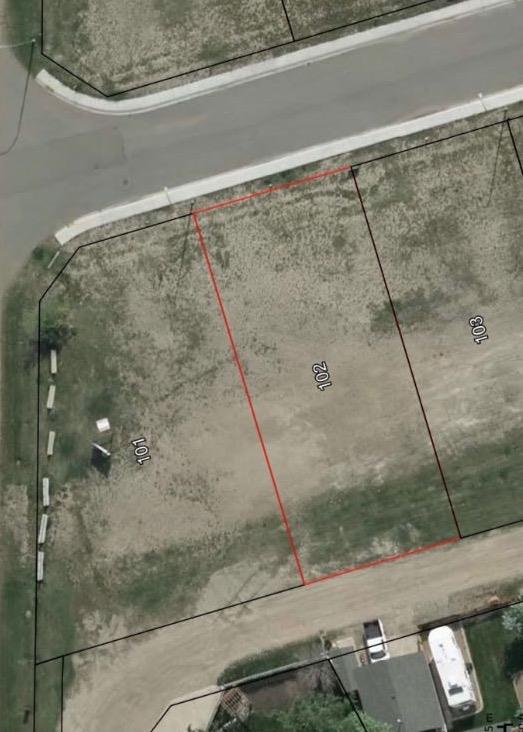230, 88 9 Street NE, Calgary || $439,900
Welcome to this premium inner-city condo offering a thoughtfully designed two-bedroom layout ideal for modern urban living. A light colour palette and engineered hardwood flooring create a bright and inviting feel throughout. The kitchen is beautifully finished with quartz countertops, premium Bosch appliances, and a gas range, combining style with everyday practicality. South-facing windows flood the home with natural light throughout the day, enhancing the open and airy feel of the space. The primary bedroom includes a private ensuite bathroom, and features smart storage solutions, with discreet cabinetry above the bathroom mirror. The functional second bedroom features a built-in Murphy bed, allowing the space to easily transition between a comfortable guest room and a dedicated home office. A standout feature is the large storage room and laundry area, a rare offering in condo living that provides exceptional functionality and organization. Residents of this building enjoy concierge service along with an impressive selection of amenities, including two fully equipped gyms, a dedicated spin room, and a yoga studio. The rooftop patio offers outstanding views of downtown, comfortable seating area and vegetable boxes. Additional conveniences include a car wash, secure bike storage, and a dog wash, all designed to enhance everyday condo living. Freshly painted and impeccably maintained, this condo is located in a well-appointed building that delivers quality construction and an exceptional inner-city lifestyle with easy access to dining, shopping, and transit. Make Bridgeland your home today.
Listing Brokerage: Charles




















