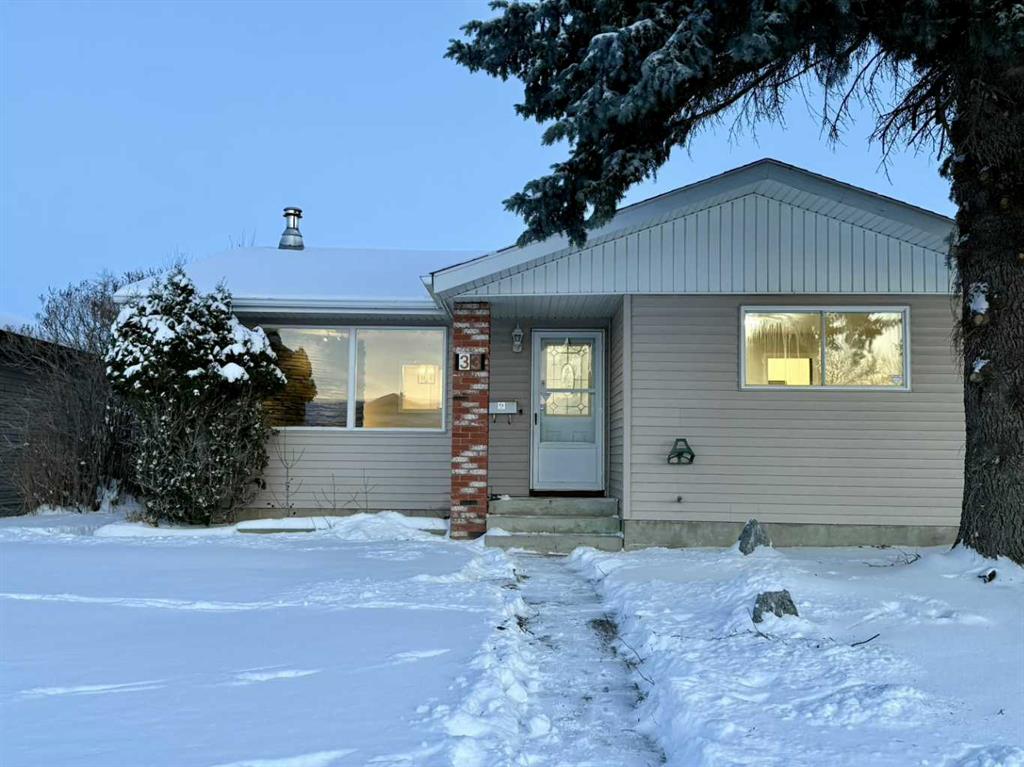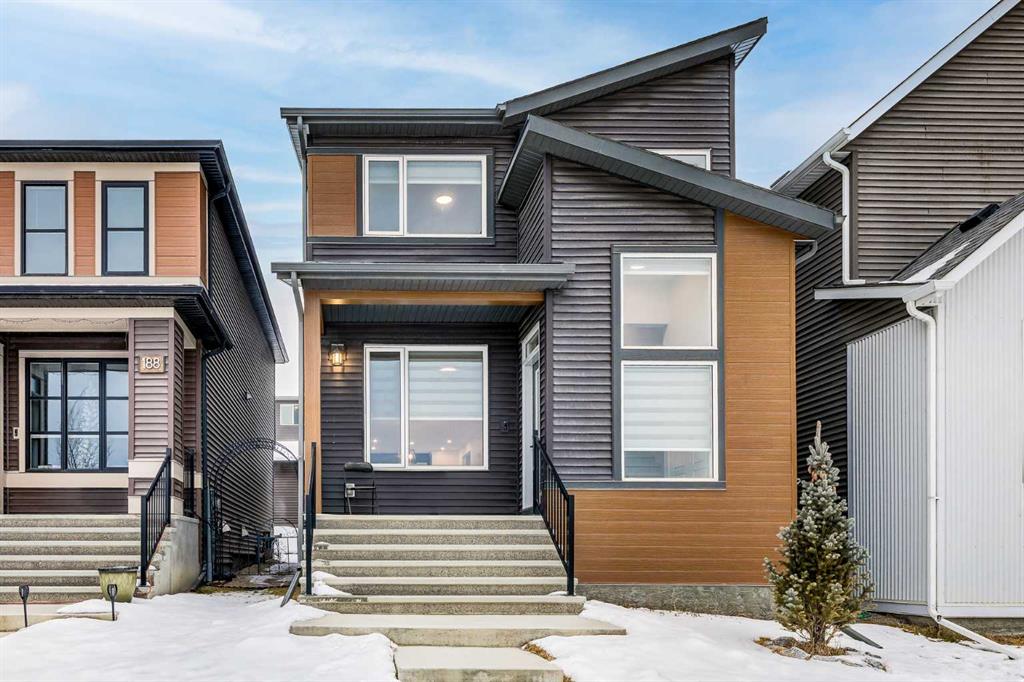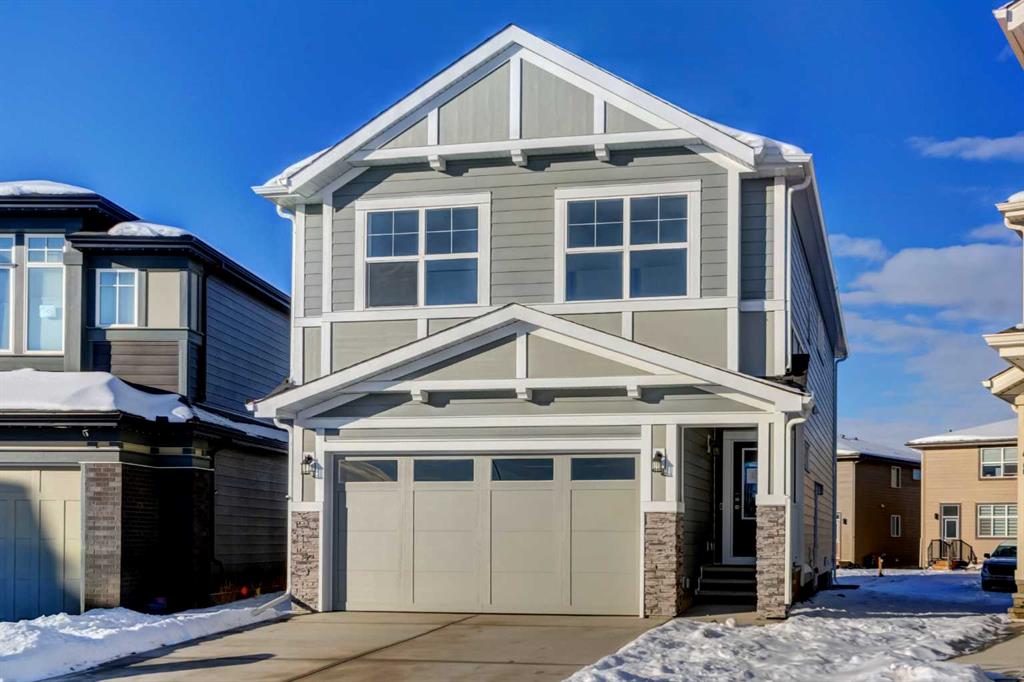6 Crestridge Mews SW, Calgary || $1,050,000
Proudly presenting 6 Crestridge Mews wonderfully situated on a quiet 7,400 SF cul-de-sac lot in the sought-after S.W. neighbourhood of Crestmont. This estate family residence offers nearly 3,900 SF of developed living space, incl. 4 bedrooms, 4 bathrooms, air conditioning & a TRIPLE GARAGE—combining thoughtful design, quality upgrades & everyday comfort. The spacious foyer provides an impressive introduction to the inviting main floor. Hardwood flooring adds warmth while large windows fill the home w/ natural light. The stylish & functional kitchen showcases rich cabinetry, granite countertops, stainless steel appliances (incl. gas cooktop), a generous island w/ storage & an enviably large pantry w/ mini fridge. The spacious dining area & living room’s beautiful fireplace w/ a maple mantle & ledgestone surround further elevate this inviting space. Completing the main floor is a lovely front flex room (ideal as a home office or music room), a convenient powder room & an oversized mudroom boasting an abundance of custom built-ins. A distinguished maple & iron railing leads to the bright second level. The exceptional primary suite overlooks the peaceful backyard & features a considerable walk-in closet w/ extensive built-ins & a large ensuite offering a double-sink vanity, deep soaker tub, & separate shower. The 2 secondary bedrooms deliver generous space with walk-in closets. The spacious bonus room is a relaxed & comfortable area perfect for family games & movie nights. A 4-pc. family bath & well-appointed laundry room w/ sink, folding counter & additional storage round off the upper floor. The lower level’s open-concept design provides flexible space for a family room, home gym, games area, or a teenage hangout. A 4th bedroom w/ a walk-in closet & 4th bathroom complete the 1,200 SF of developed lower-level space. The home’s charming front porch, composite board cladding & stone accents add to its elegant curb appeal while the back deck & yard provide a tranquil sanctuary for family barbecues, watching the kids at play, or simply unwinding. Notable highlights & upgrades include: 1) new microwave (2025), 2) new refrigerator (2024), 3) new hot water heater (2024), 4) irrigation system, 5) Kinetico water softener & filtration system, 6) two furnaces, 7) gas line into the garage & 8) ambient soffit LED “gem” lighting! Crestmont is a unique, upscale, family community located approximately 20 minutes from downtown. Known for its gorgeous views, peaceful surroundings, natural landscapes & excellent proximity to the mountains, this neighbourhood offers numerous walking & biking paths along w/ several parks & playgrounds. The Crestmont Hall Homeowner’s Association features a spray park, playground, firepit, skating, daycare & a variety of community programs. Close to shopping, transit, the U of C, & the Foothills & Children’s Hospitals, this special residence truly offers it all—an outstanding home, an excellent location & a connection to family and community.
Listing Brokerage: Coldwell Banker Mountain Central




















