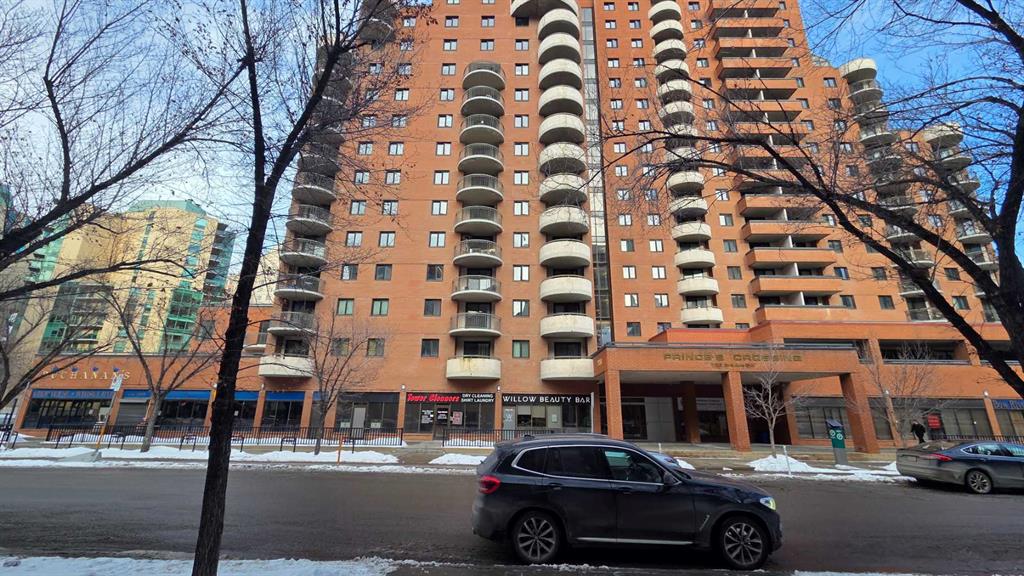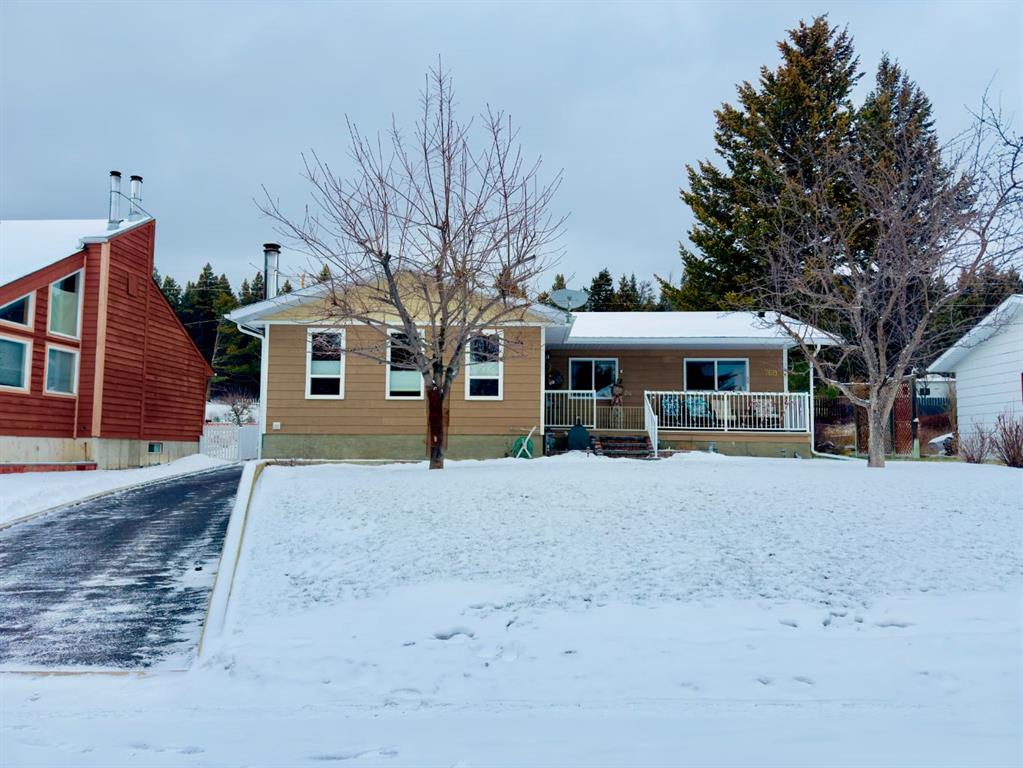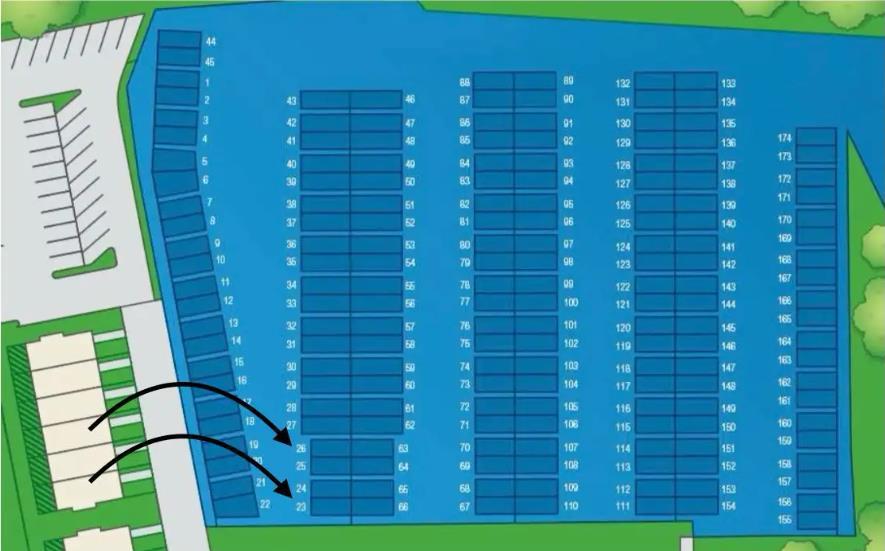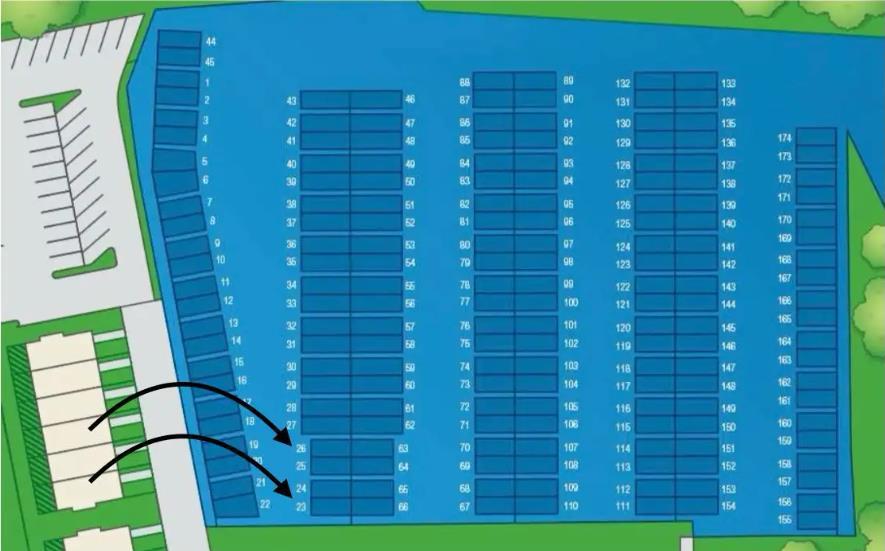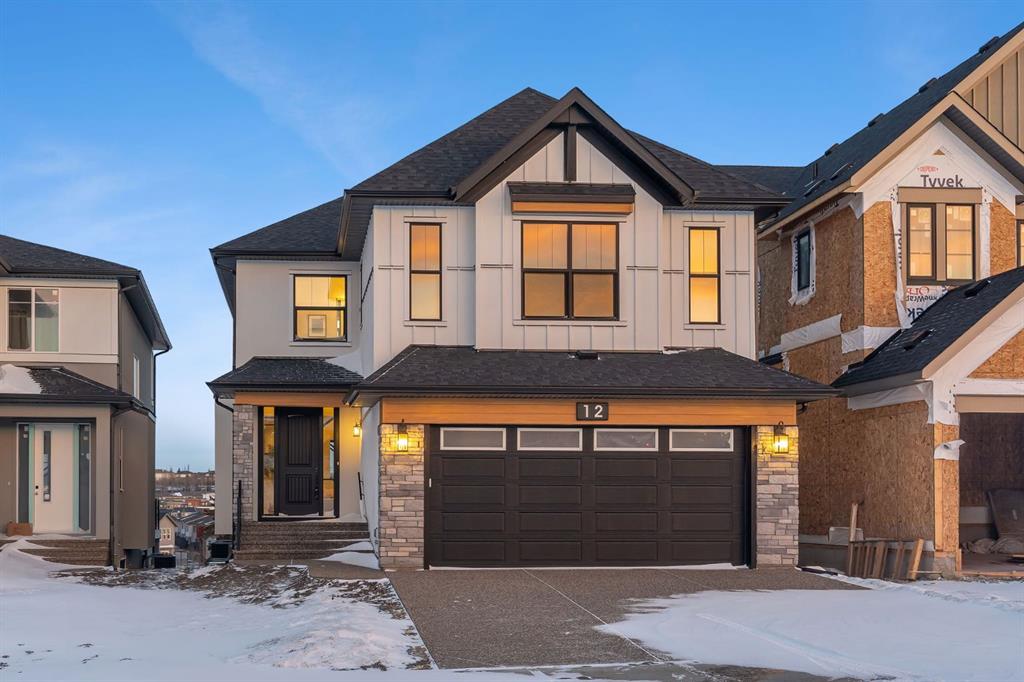12 Spring Creek Point SW, Calgary || $1,999,888
Beyond compare, this 4-bedroom, 3.5-bathroom custom-built \'Tofino\' model redefines sophisticated living within the esteemed Spring Bank Hill, situated on a sprawling, pond-front lot. Crafted by Shane Homes, its captivating Farmhouse elevation, showcasing a harmonious blend of acrylic stucco and elegant stone, promises unrivaled curb appeal. Inside, a grand narrative of luxury unfolds. The \'Super Kitchen\' is a culinary masterpiece, anchored by a commanding oversized island with a dramatic 3CM waterfall granite edge and 3-inch thick quartz, perfectly paired with a professional 30\" gas cooktop and an integrated wall oven. A dedicated main-floor office provides a sophisticated workspace, and a convenient half bath enhances the main level\'s thoughtful design. The exquisite living room, warmed by a majestic 74\" electric fireplace, flows gracefully to a spacious main-floor deck, prepped with a BBQ gas line for seamless outdoor entertaining. The master retreat offers a serene escape, featuring a spa-like ensuite with a Maax Jazz freestanding tub and a lavish curbless tiled shower adorned with 10MM glass. The upper level also features an inviting loft space, ideal for an additional lounge or creative pursuit. Journey to the fully developed walk-out lower level, where 9-foot ceilings elevate a massive living space, complete with a bespoke wet bar, an additional bedroom, and a modern bathroom, opening directly to your private outdoor oasis. This home prioritizes unrivaled comfort and modern convenience, featuring Black Fusion windows, stately 8-foot interior doors, an upsized HVAC system with AC, an EV charger rough-in, and robust 200-amp electrical service. Discover a residence where every element converges to create an experience of unparalleled distinction and enduring elegance. Schedule your private encounter with luxury today!
Listing Brokerage: Century 21 Bravo Realty










