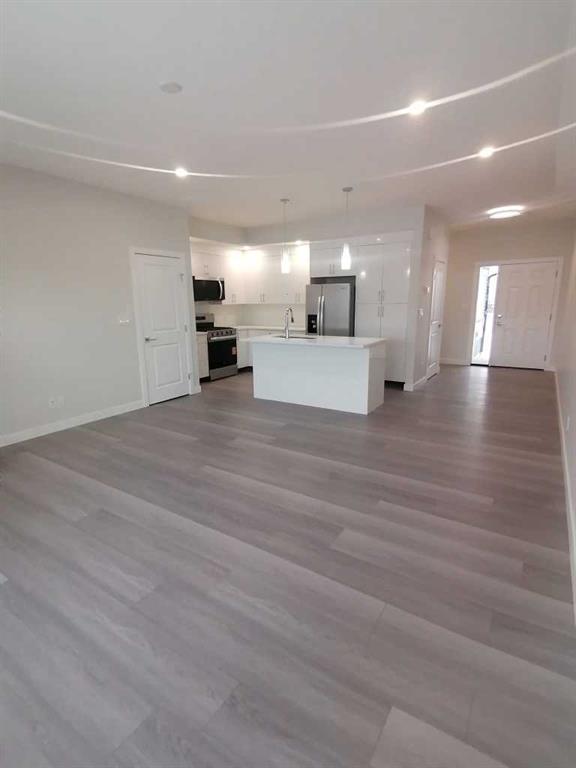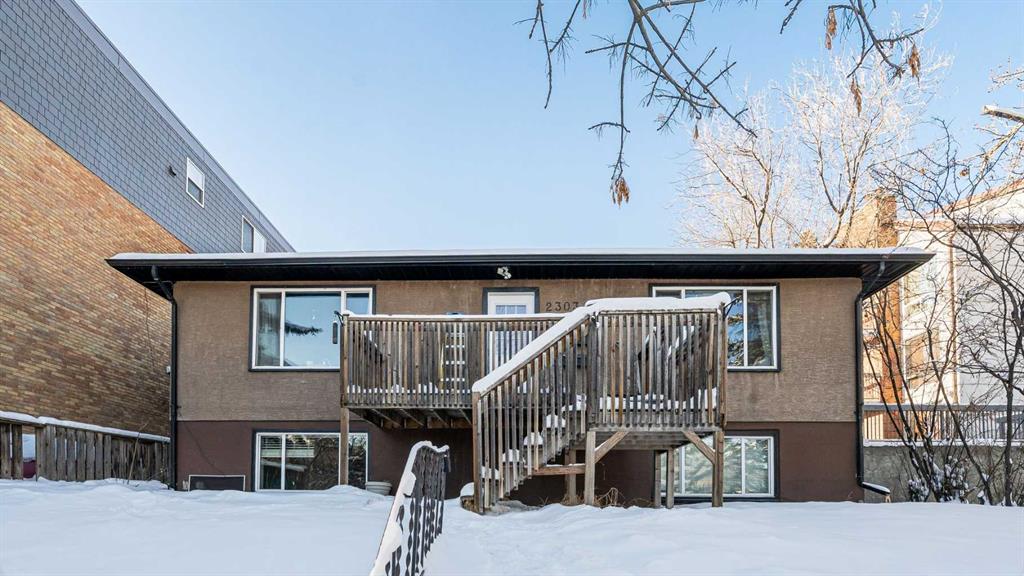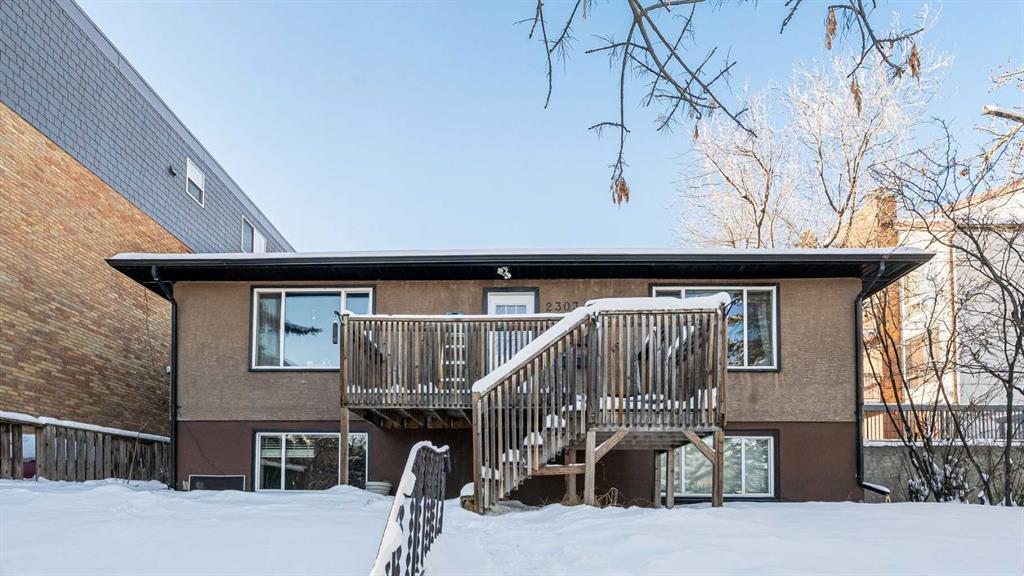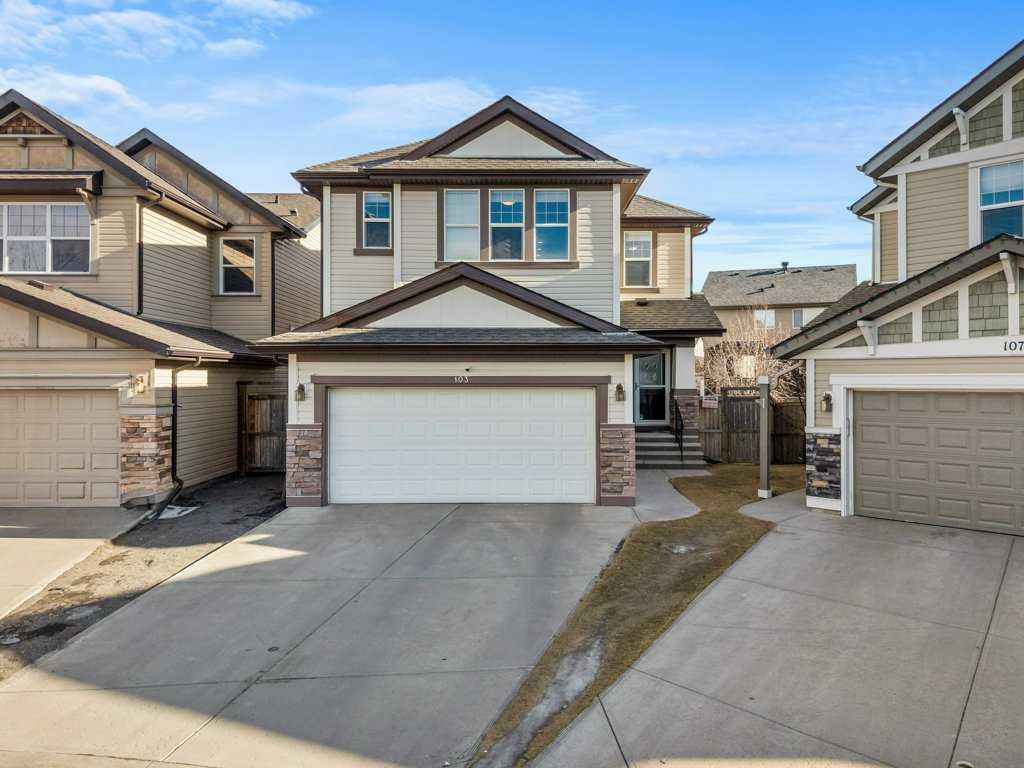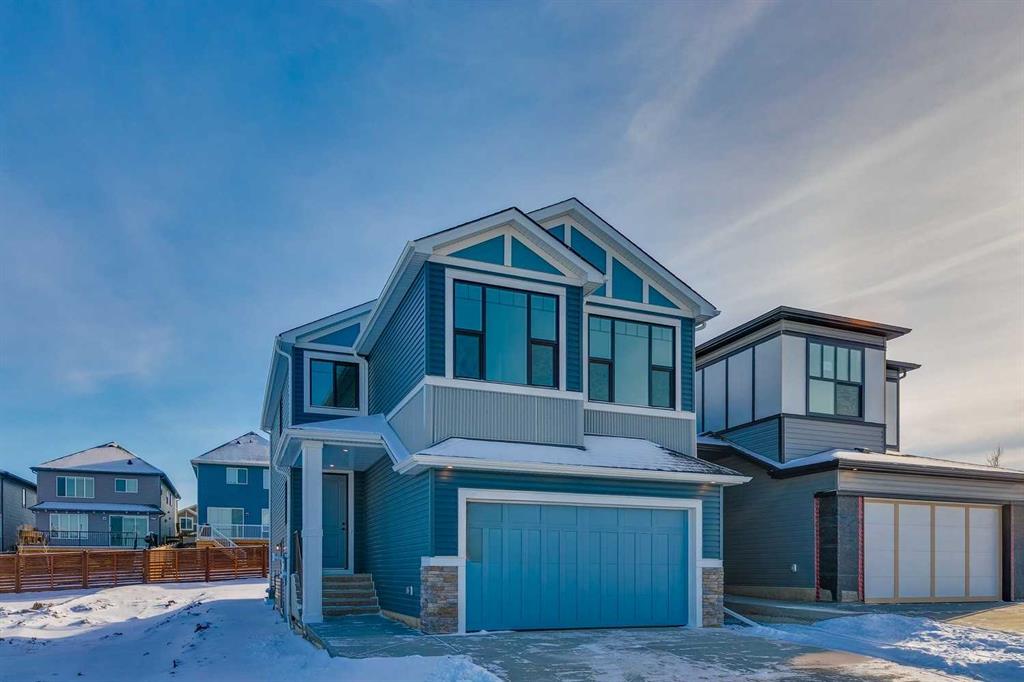103 Panamount Common NW, Calgary || $790,000
Tucked away on a quiet cul-de-sac, this well-appointed home offers a SE-facing backyard, double attached garage, and numerous upgrades throughout. The exterior features vinyl and stone accents with asphalt shingles, plus brand new fascia, gutters, and shingles (2026). The insulated and drywalled garage is EV-ready with a dedicated charger.
Step inside to a tiled entryway with 9’ knockdown ceilings and a convenient tiled 2-piece bathroom that connects through to the family-sized mudroom. Dual closets, solid core doors, and a walk-through pantry provide excellent functionality and storage. The main living area showcases hardwood flooring, a focal gas fireplace with tile surround and mantle, and a spacious extended family size dining area with garden door access to the upper deck, complete with a BBQ gas line.
The open-concept kitchen is ideal for entertaining, featuring granite countertops, an island peninsula with raised eating bar and added seating, extended-height cabinetry, pot lighting, tiled backsplash, and stainless steel appliances including a smooth-top stove, French door fridge, dishwasher, and over-the-range microwave.
Upstairs offers 8’ knockdown ceilings, an open rail staircase, central bonus room, dual linen closets and additional loft space. The primary bedroom is located at the front of the home and includes alarm rough-in, his-and-hers walk-in closets, and a luxurious tiled 5-piece ensuite with dual sinks, storage vanity, deep soaker tub, separate shower, and water niche. Two additional generously sized bedrooms are positioned at the back of the home, both with dual-door closets and backyard views, and share a tiled 4-piece bathroom with extra linen storage. A tiled upper-floor laundry room adds everyday convenience.
The Walkout basement with separate entry is undeveloped with 9’ ceilings and sunshine windows, offering excellent potential for future development as part of the home or a lower level suite (with all the proper permits and plans approved by the City of Calgary) with space for a recreation area, flex space, fourth and fifth bedrooms, and a rough-in bathroom. Mechanical systems, including the high-efficiency furnace, hot water tank, electrical panel, and smart home box, are thoughtfully grouped together.
Situated on a traditional lot, the fenced and landscaped backyard includes lower-level access via a garden door. A well-maintained, functional home in a desirable cul-de-sac setting—ideal for families seeking space, comfort, and future potential with easy access to grocery stores (Super Store, Costco, Save on Foods, No Frills) Elementary, Middle and High Schools, a variety of restaurants, Calgary transit, Vivo Recreation Place, Community Center with a splash park, tennis courts, picnic areas and more!
Listing Brokerage: RE/MAX First










