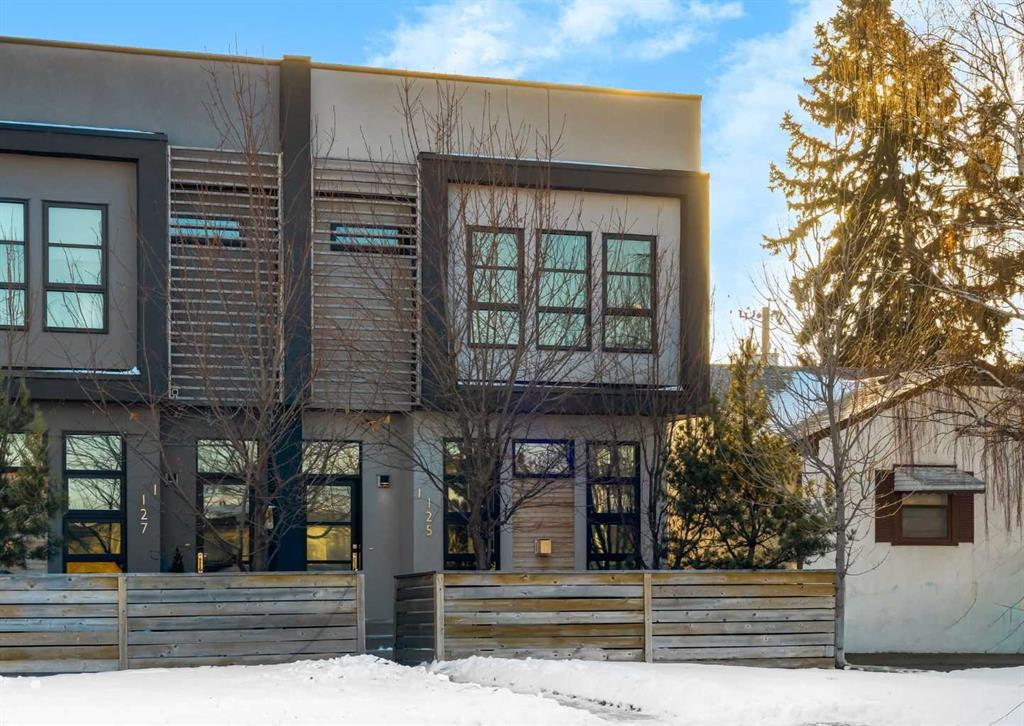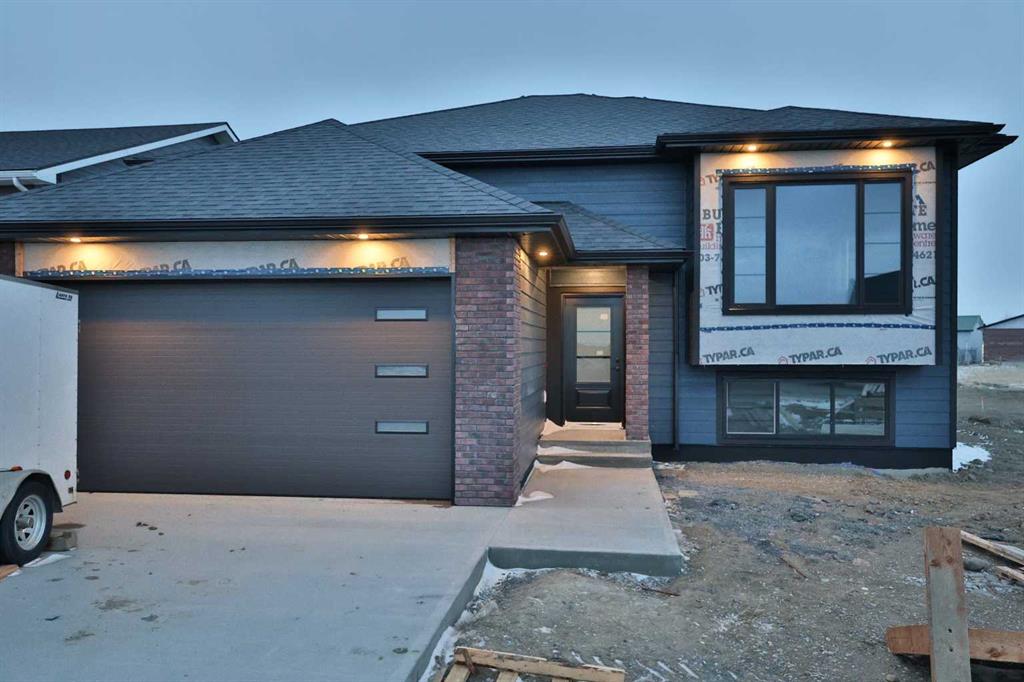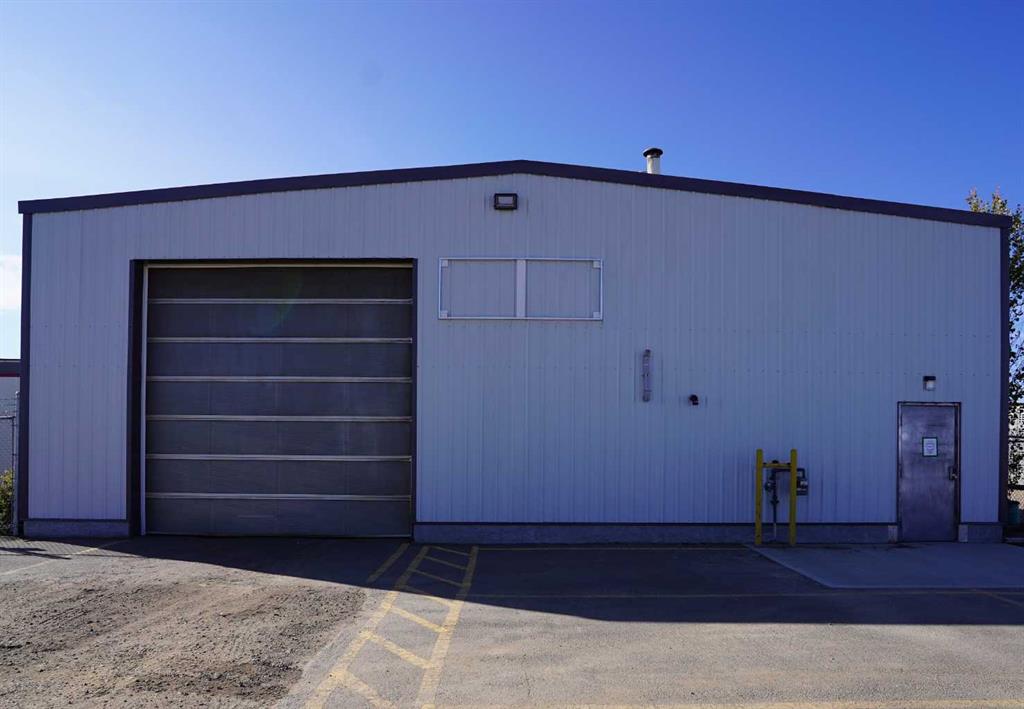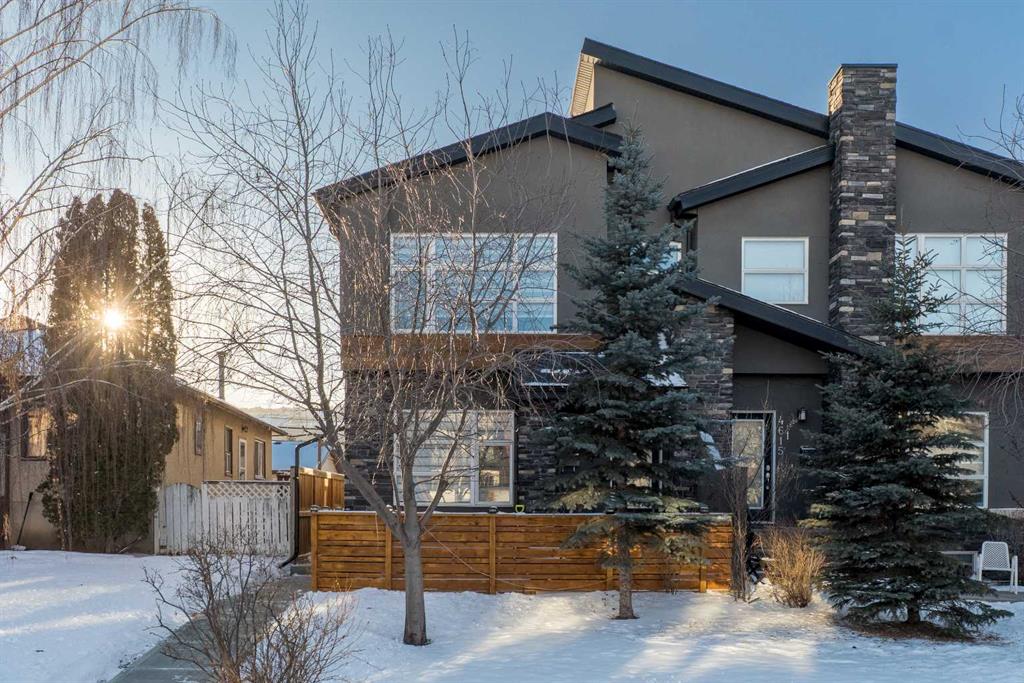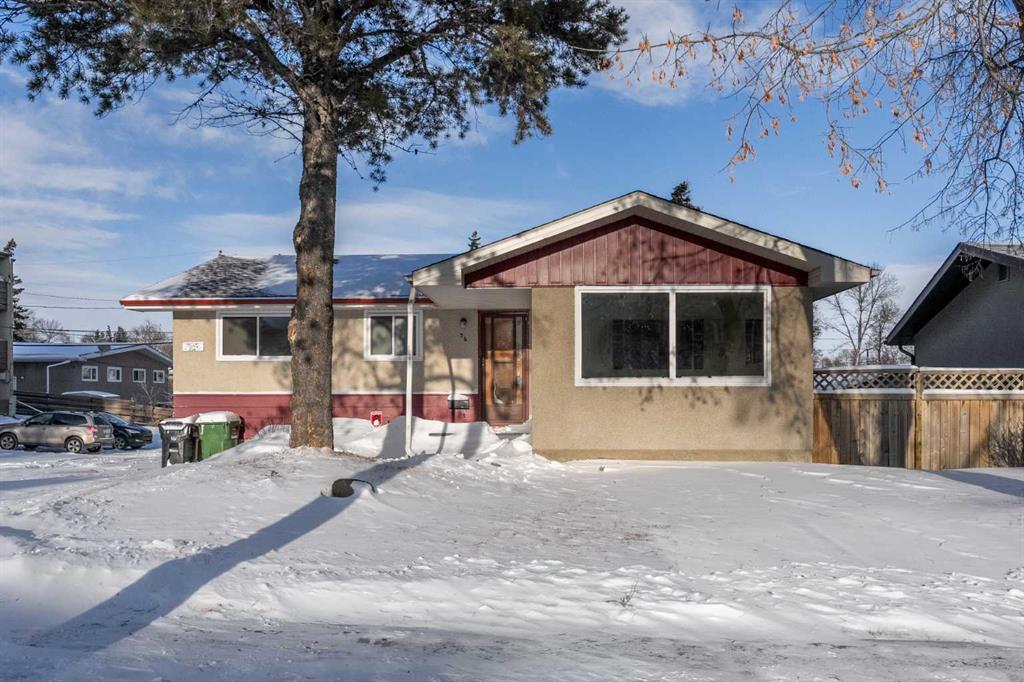2, 4613 17 Avenue NW, Calgary || $564,900
Set within the heart of Montgomery, this well-maintained and beautifully styled townhome offers a SOUTH BACKYARD, THOUGHTFUL UPGRADES, and a layout that lives wider and brighter than expected. A MOVE-IN READY presentation pairs beautifully with an OPEN FLOORPLAN designed for everyday comfort and easy entertaining, while condo fees that include LAWN CARE AND SNOW REMOVAL support a low-maintenance lifestyle. Select DECOR AND FURNITURE PIECES are NEGOTIABLE WITH THE SALE, offering added flexibility for a seamless transition. The main floor is defined by 9\' CEILINGS and GLEAMING HARDWOOD FLOORS that enhance natural light and create a sense of openness throughout. A beautifully appointed kitchen features a GALLEY-STYLE LAYOUT with FULL-HEIGHT CABINETRY, UNDER-CABINET LIGHTING for improved visibility and function, STAINLESS STEEL APPLIANCES including a GAS STOVE for precise cooking control, STONE COUNTERTOPS for durability and style, and a LARGE ISLAND WITH EATING BAR that encourages connection. Ample space comfortably accommodates a full-size DINING AREA, with the existing table NEGOTIABLE WITH THE SALE. The LIVING ROOM is anchored by a GAS FIREPLACE FLANKED BY BUILT-INS, creating a warm focal point while maintaining clear sightlines to the PRIVATE SOUTH-FACING BACKYARD. A discreet powder room is tucked near the REAR MUDROOM, keeping daily routines organized and guest use convenient. The upper level offers a highly functional DUAL PRIMARY BEDROOM LAYOUT with a LAUNDRY CLOSET on this level for everyday efficiency. The PRIMARY BEDROOM provides generous proportions, a WALK-IN CLOSET WITH CALIFORNIA CLOSETS for tailored storage, and an ENSUITE featuring a DUAL VANITY, JETTED SOAKING TUB for relaxation, and a STAND-UP SHOWER designed for streamlined mornings. The second bedroom enjoys its own 4-PIECE BATH, ideal for guests or shared living arrangements. The FINISHED BASEMENT continues the sense of space with soaring 9\' CEILINGS and a large rec room well-suited for movie nights or game nights. A third bedroom with WALK-IN CLOSET, a 4-PIECE BATH, and ABUNDANT STORAGE create flexibility for guests, teens, or a dedicated home office. Outdoor living is enhanced by a SOUTH-FACING BACKYARD with a DECK AND GAS BBQ LINE, extending the usable season and supporting effortless entertaining. Practical UPGRADES include a VACU-FLO ROUGH-IN, NEW DISHWASHER, MICROWAVE, HOT WATER TANK, and an UPDATED FURNACE MOTOR, contributing to long-term peace of mind. Parking is provided by a DETACHED GARAGE shared with one other unit, offering secure and convenient access. Ideally positioned with EFFICIENT ACCESS IN AND OUT OF THE COMMUNITY, this home places RIVER PATHWAYS and SHOULDICE PARK within walking distance, while remaining minutes to DOWNTOWN, the UNIVERSITY DISTRICT, the UNIVERSITY OF CALGARY, MAJOR HOSPITALS, MARKET MALL, and key commuter routes—an exceptional balance of lifestyle, connectivity, and everyday ease.
Listing Brokerage: eXp Realty










