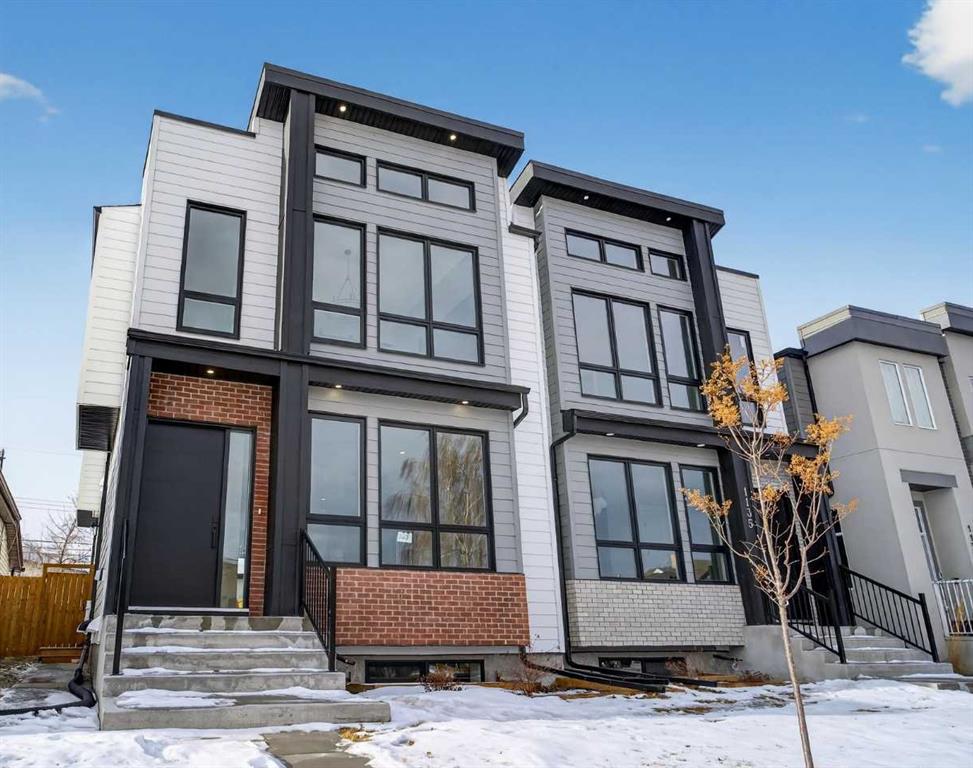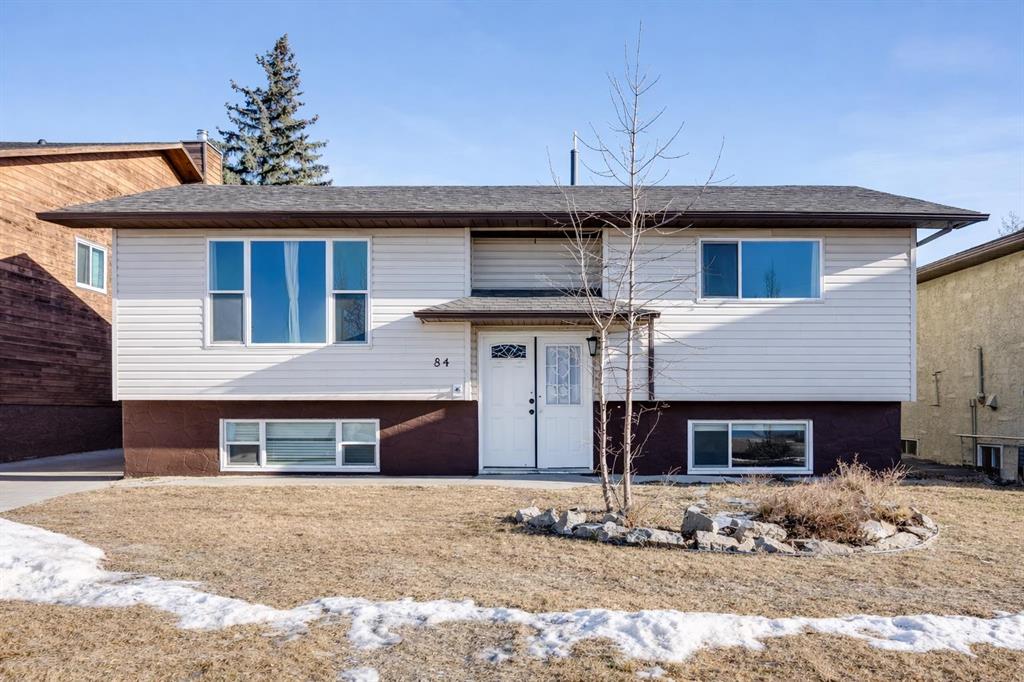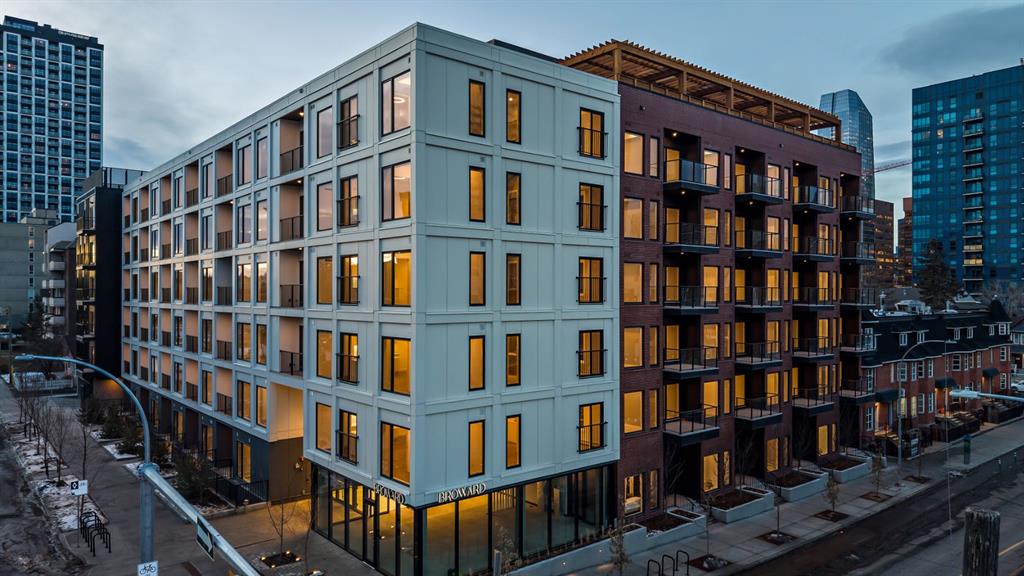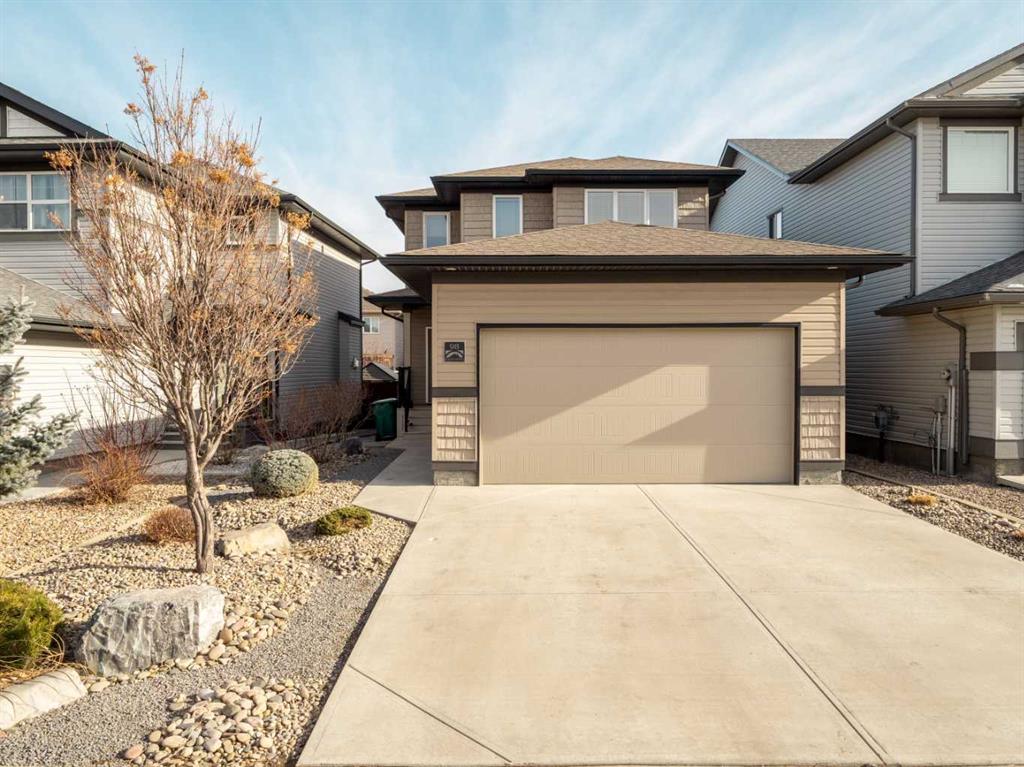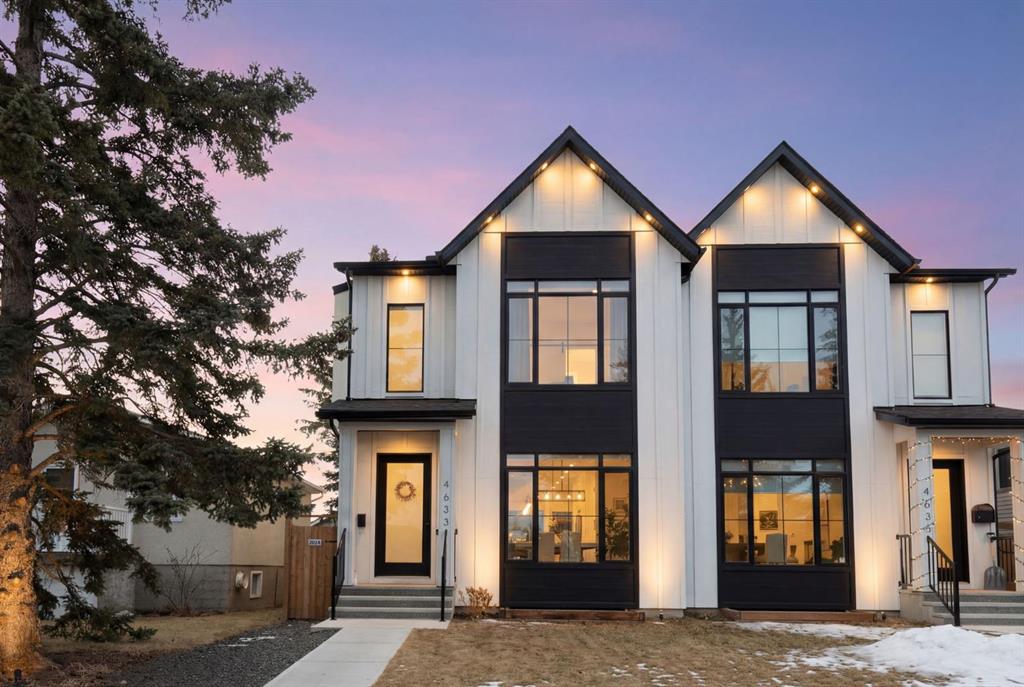84 Big Springs Hill SE, Airdrie || $449,900
Welcome home to this charming bi-level, offering over 1,831 square feet of thoughtfully designed living space in the heart of Airdrie’s sought-after Big Springs community. As you step inside, you are greeted by an airy, open-concept main floor adorned with hardwood and durable tile. The bright living room is bathed in natural light, creating a warm and inviting atmosphere for relaxation. Flowing seamlessly from the lounge, the dining area provides a generous setting for hosting lively dinner parties or intimate family meals, featuring direct access to the rear deck for effortless indoor-outdoor entertaining. The spacious kitchen boasts expansive counter space and abundant cabinetry to satisfy every storage need. A perfectly positioned window over the sink offers peaceful views of the private backyard, making daily tasks feel like a breeze. This level also hosts two serene bedrooms, each with ample closet space, which share a pristine four-piece central bathroom. Descend to the fully finished lower level, which adds an impressive 854 square feet of functional area. This space is designed for versatility, featuring both a large recreation room and a cozy secondary family room. Two additional well-sized bedrooms and another full four-piece bathroom make this floor ideal for teenagers, guests, or a quiet home office. You will also find a dedicated laundry room and plenty of extra storage tucked away to keep the home organized. Outside, the property contains a massive, fully fenced backyard. Whether you envision a safe play zone for pets and children or a sanctuary for gardening, this lot delivers. It comes complete with established greenery, a handy storage shed, and a spacious deck for summer sunbathing. Positioned in an exceptional location, you are mere minutes away from Big Springs Athletic Park, local playgrounds, Genesis Place, and premier shopping at Yankee Valley Crossing. With easy access to the QE2 highway for a smooth commute, this residence is move-in ready and waiting for its next chapter. Schedule your private viewing today to experience everything this Big Springs gem has to offer!
Listing Brokerage: CIR Realty










