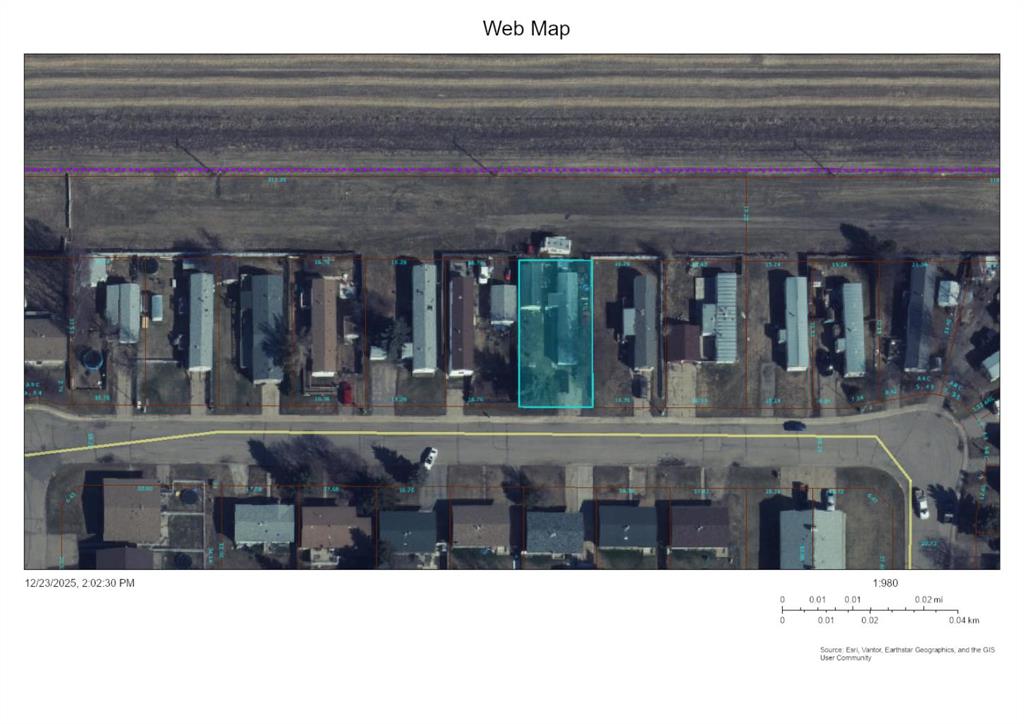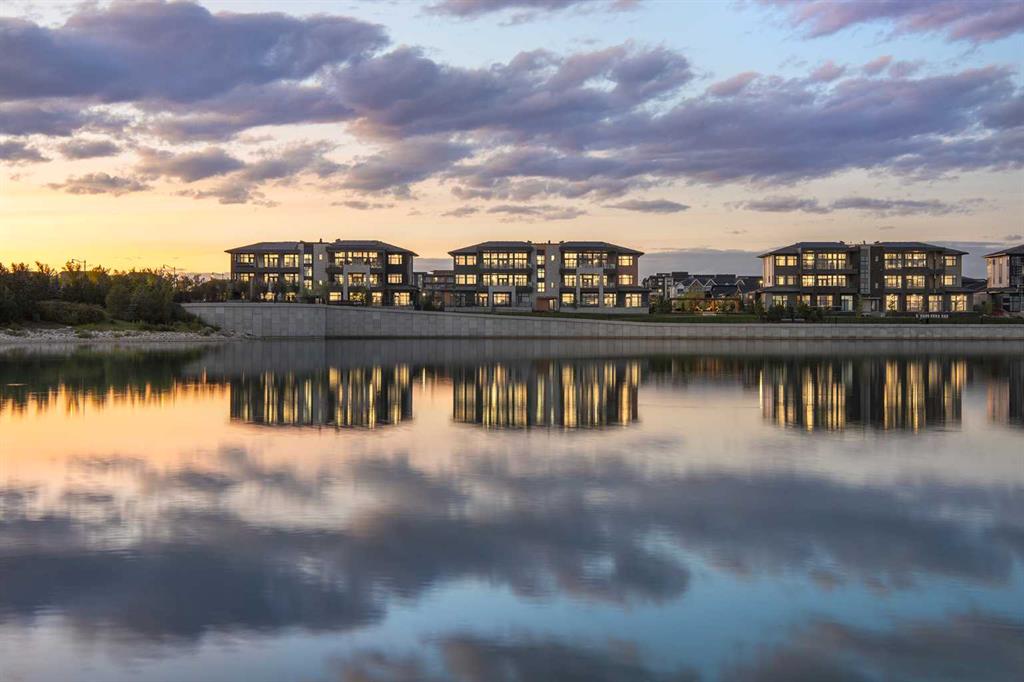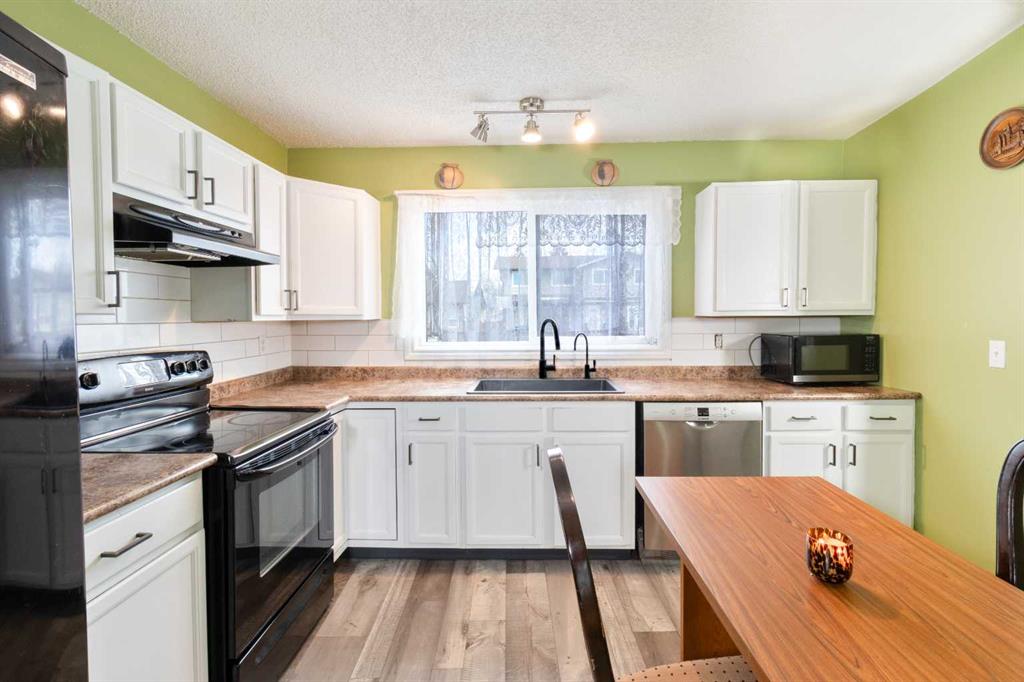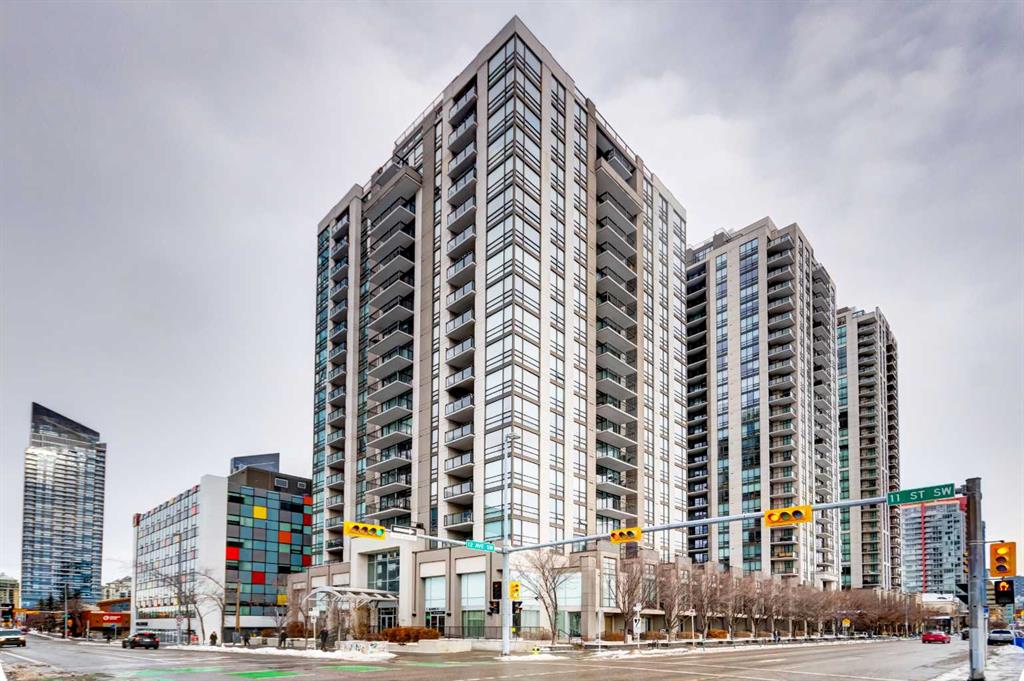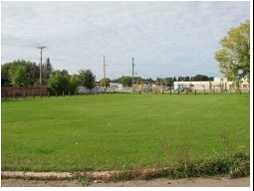302, 140 Marina Cove SE, Calgary || $2,409,900
The Streams of Lake Mahogany present an elevated single-level penthouse lifestyle in our stunning Reflection Estate homes situated Lake Side on Mahogany Lake. Selected carefully from the best-selling renowned Westman Village Community, you will discover THE SPRINGS, a home created for the most discerning buyer, offering a curated space to enjoy and appreciate the hand-selected luxury of a resort-style feeling while providing you a maintenance-free opportunity to lock and leave. Step into an expansive 2000+ builders sq ft stunning home overlooking the gorgeous Mahogany Lake featuring a thoughtfully designed open floor plan inviting an abundance of natural daylight with soaring 12-foot ceilings and floor to ceiling windows. The centralized living area, ideal for entertaining, offers a Built-in ULTRA JennAir appliance package with a 42” - 24.2 Cu Ft., Built-In, paneled, french door refrigerator with Obsidian black interior and built-in icemaker plus water with surround refrigerator Armoire Kit. Additionally, 24” cabinet panel ready dishwasher with stainless steel interior, 36” Professional-Style gas range top, Faber built-in cabinet hood fan, 30” combination wall oven plus microwave and Silhouette Emmental 24\" Bev. Center; all nicely complemented by a Mountain Mist Elevated Colour Palette. All feature stunning Quartz countertops. You will enjoy two beautiful bedrooms, a generous central living area, with the Primary Suite featuring a spacious 5-piece oasis-like ensuite with dual vanities, a large soaker tub, a stand-alone shower, and a generous walk-in closet. The Primary Suite and main living area step out to a 35 ft x 17 ft terrace with a lovely view of the stunning Lake. Yours to enjoy and soak in every single day. To complete the package, you have a sizeable office area adjacent to the spacious laundry room and powder room, which open onto another expansive 25ft terrace, and a double-attached heated garage with a full-width, length driveway. Custom additions to the home include under-cabinet lighting in the kitchen, A/C, a laundry room with a convenient folding counter, a coffee bar, an office space, and more. Jayman\'s standard inclusions feature their trademark Core Performance, which includes 4 Solar Panels used to power common spaces, Built Green Canada Standard with an Energuide rating, UVC Ultraviolet light air purification system, high-efficiency heat pump for air conditioning, forced air fan coil hydronic heating system, active heat recovery ventilator, Navien-brand tankless hot water heater, triple pane windows and smart home technology solutions. Enjoy Calgary’s largest lake, with 21 more acres of beach area than any other community.
Listing Brokerage: Jayman Realty Inc.










