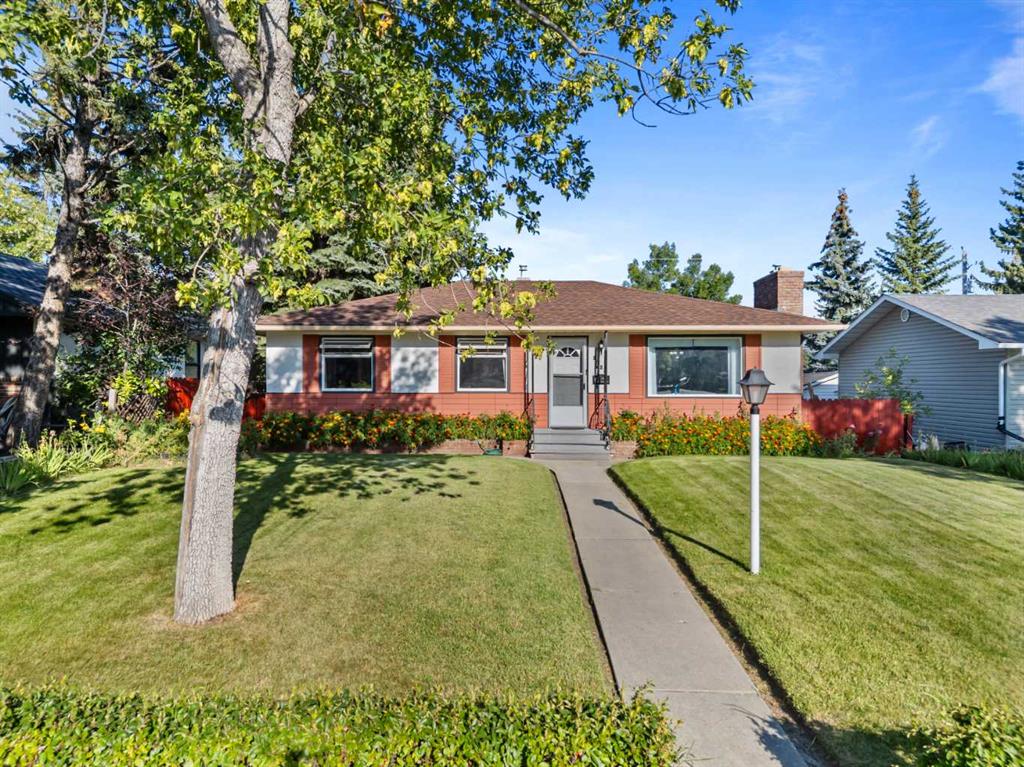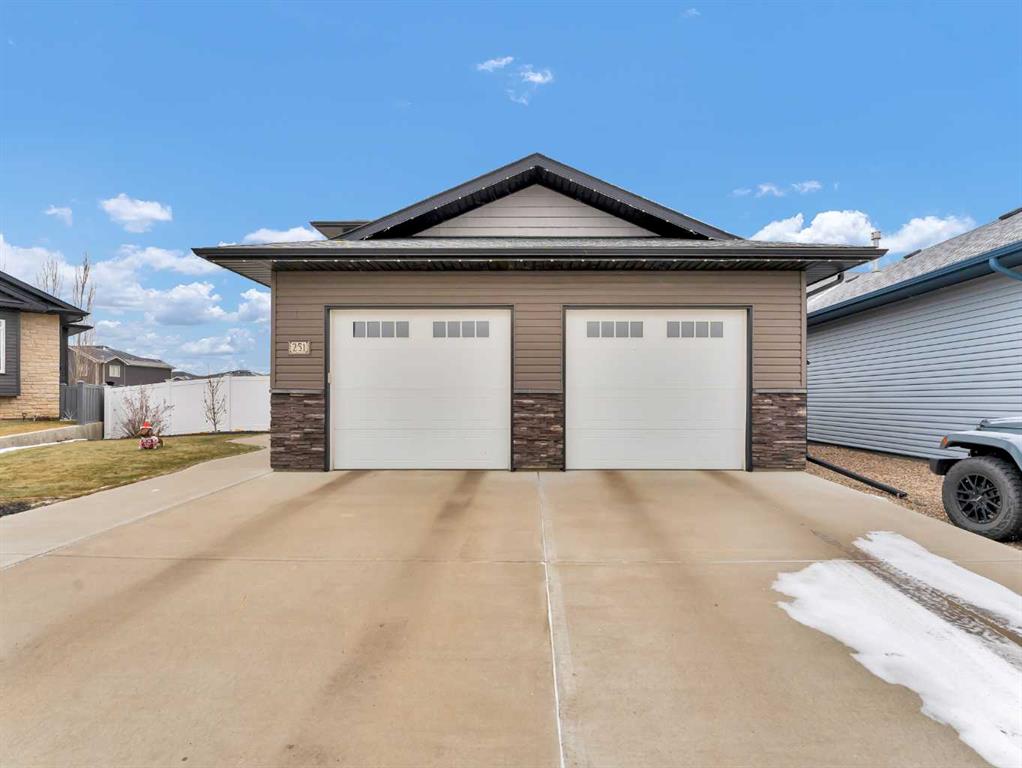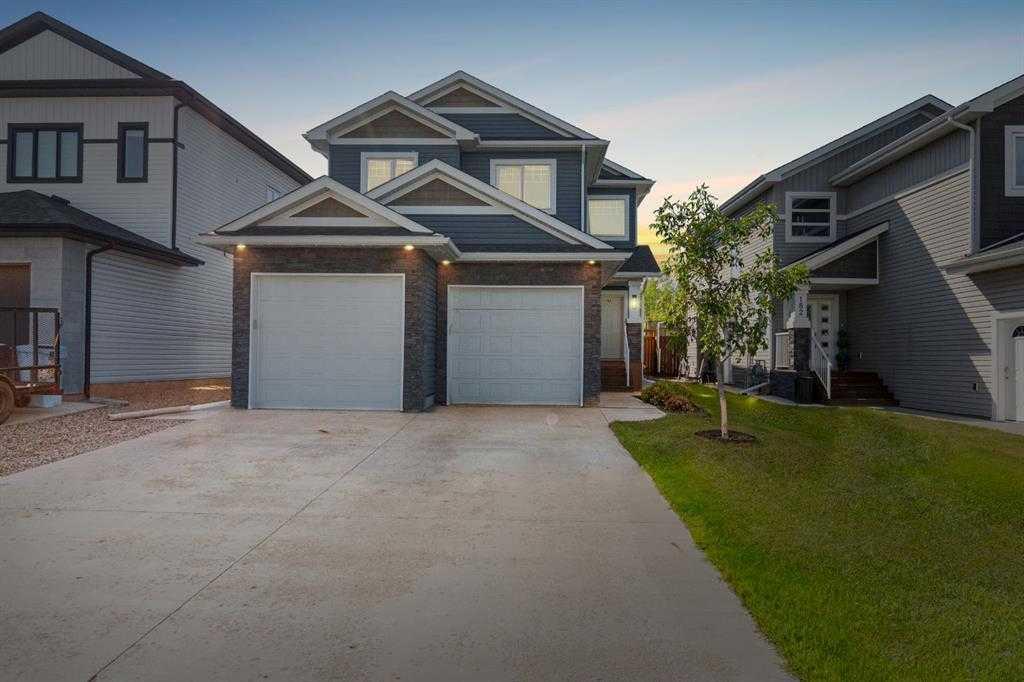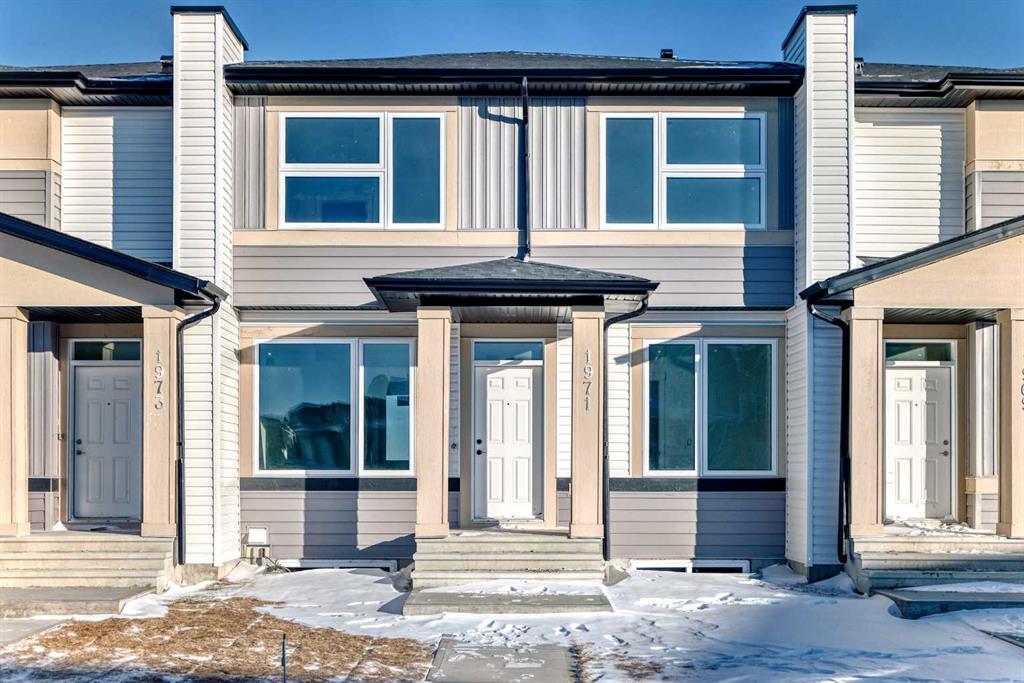178 Prospect Drive , Fort McMurray || $749,900
Luxury, Income, and Nature at 178 Prospect Drive
Experience the pinnacle of Stonecreek Landing living in this thoughtfully upgraded executive residence. Backing directly onto serene, permanent green space, this property harmonizes high-end finishes with incredible functionality. Every square foot has been curated for the discerning buyer who refuses to compromise on quality or income potential.
The Ultimate Garage & Curb Appeal: A long concrete driveway easily accommodates three vehicles, leading to the crown jewel: a finished attached tandem triple car garage. This heated workspace is equipped with in-floor heating, a 220V plug, a gas line, built-in speakers, and two overhead doors. A covered front entryway opens into a grand foyer defined by soaring ceilings and architectural open-riser stairs.
Sophisticated Main Level Living: The main floor exudes refinement with engineered hardwood floors and crown mouldings. The heart of the home is the living area, anchored by a gorgeous stone-veneer gas fireplace with a live-edge mantle, LED lighting, and built-in speakers. The chef’s kitchen is designed for performance, featuring quartz countertops, a large square island, under-cabinet lighting, and cabinet slide-outs. The suite of stainless appliances includes a 5-burner gas stove and a new dishwasher. A pantry and mudroom offer essential storage, with laundry conveniently located at the garage entry.
Private Outdoor Oasis: The dining room leads to a stunning outdoor retreat. The refinished deck features a covered addition with pull-down privacy blinds, a gas BBQ line, and built-in speakers. The fully fenced yard offers total tranquility backing onto green space and is a gardener’s delight, featuring raised beds, a lilac tree, and established berry bushes (raspberry, gooseberry, and blackcurrant).
Refined Upper Level: Upstairs, you will find three spacious bedrooms and a versatile bonus room. New 8-inch wide-plank luxury vinyl flooring adds a modern touch throughout this level. The primary retreat is a sanctuary with a walk-in closet and a luxurious ensuite featuring granite counters, double sinks, and a two-person jetted tub.
Income Potential & Systems: A major highlight is the fully legal 1-bedroom basement suite. With a separate entrance, cozy in-floor heating, private laundry, and a full kitchen, it offers exceptional rental income potential. Mechanically superior, the home includes central A/C, on-demand hot water, a water softener, and a central vacuum.
This is the rare combination of luxury, location, and smart investing. Schedule your private tour today!
Listing Brokerage: Century 21 Quantum Realty




















