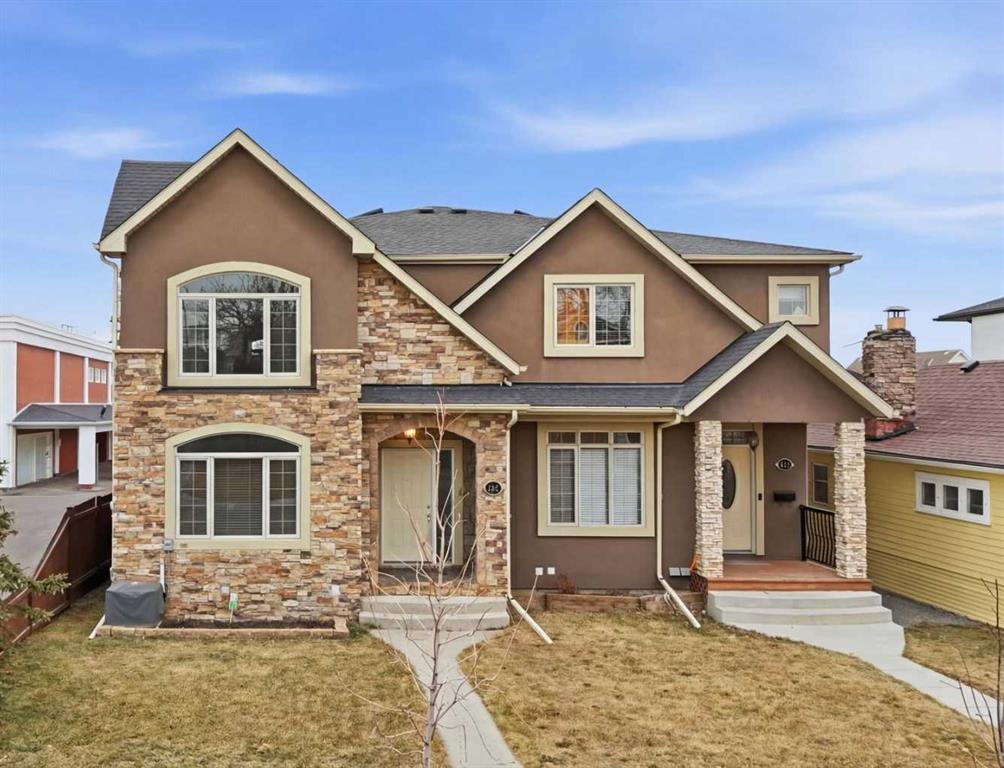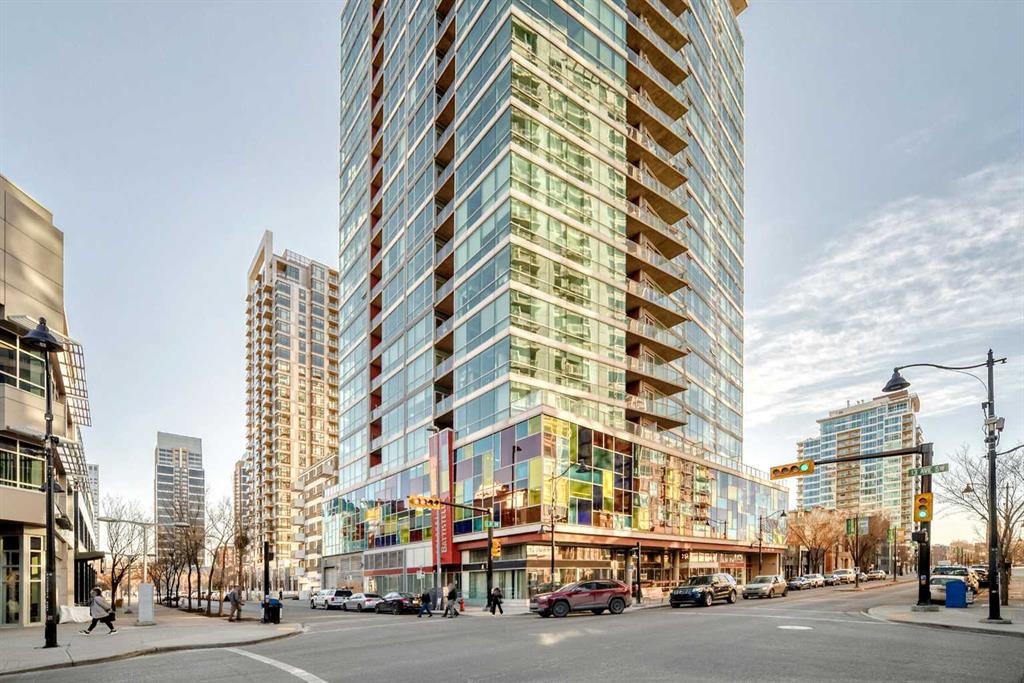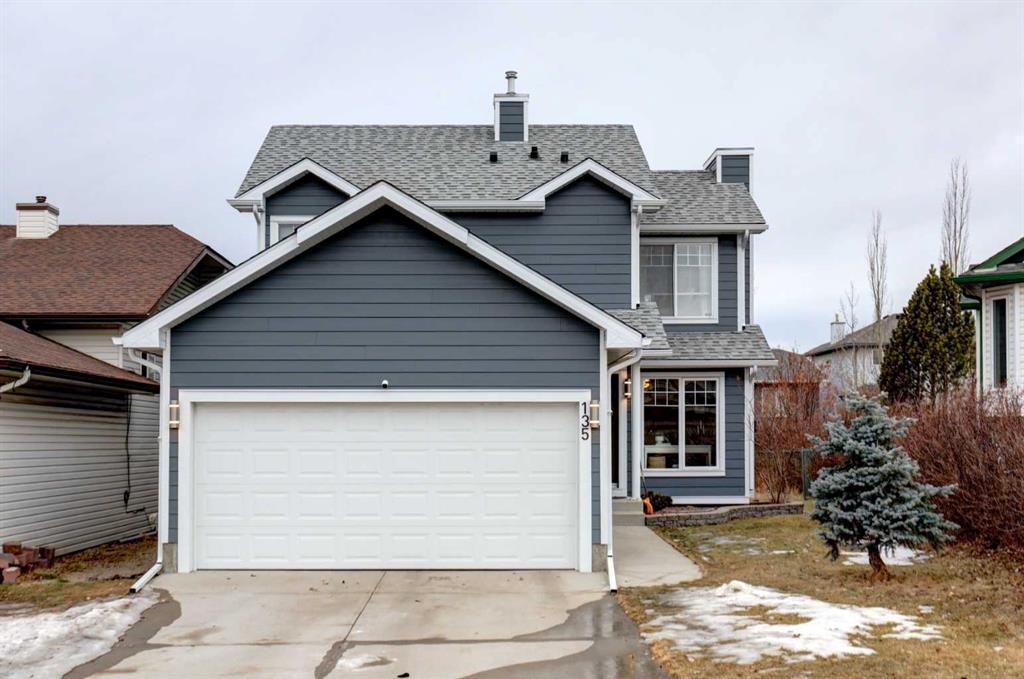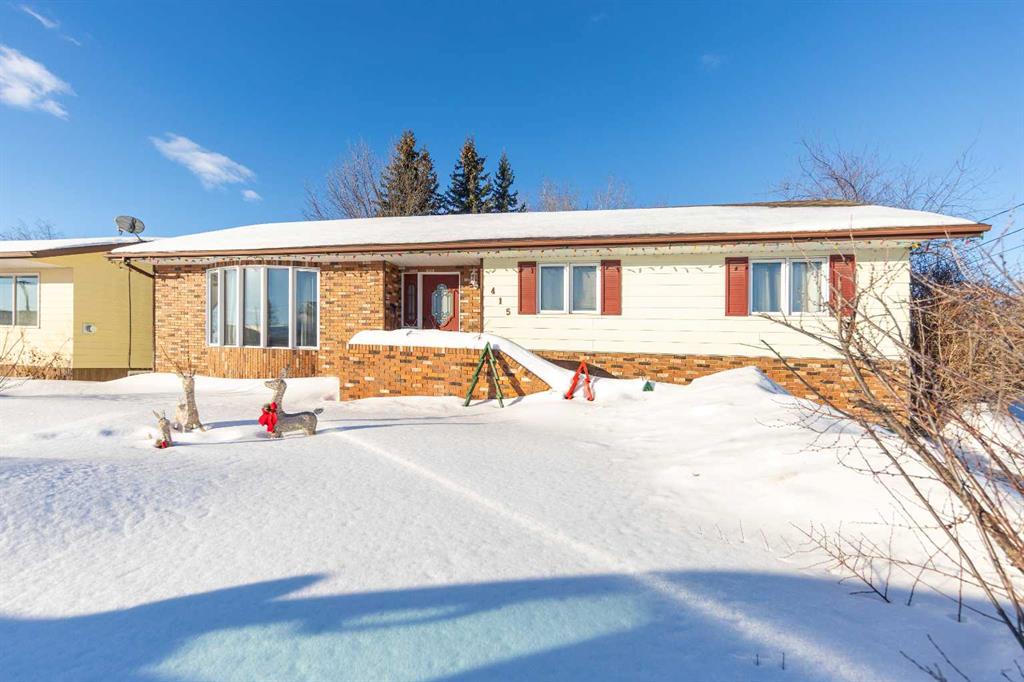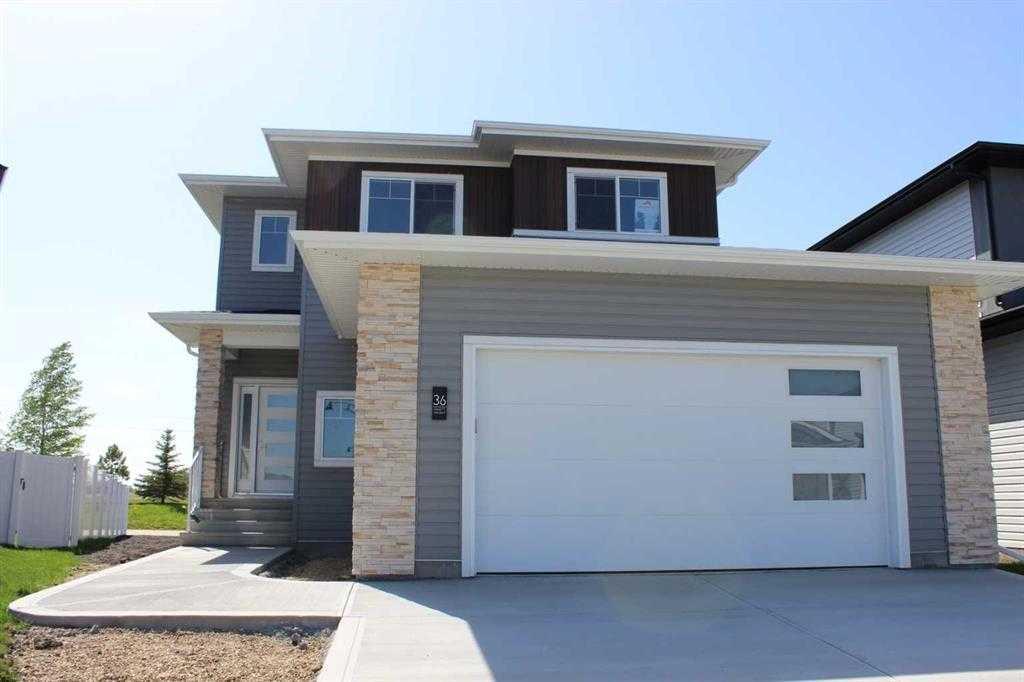810, 135 13 Avenue SW, Calgary || $319,900
Location, location, location. Situated just one block from the LRT, this exceptional downtown condo offers quick access to the core and is only minutes from all the amenities along vibrant 17th Avenue. Steps from First Street Market and some of Calgary’s most celebrated restaurants including Pat and Betty, Ten Foot Henry, and Calcutta Cricket Club, this home is also within walking distance to the Stampede Grounds, the Saddledome, the upcoming Entertainment District, and everything the Beltline has to offer.
Located in the sought-after Colours building, this fully furnished one-bedroom, one-bath residence is short-term rental friendly, making it an excellent investment opportunity. Two elevators welcome you through the trendy lobby and up to the 8th floor, where you’ll enjoy fantastic views from both the living room and private balcony. Polished concrete floors flow throughout the open-concept living, dining, and kitchen areas, while 9-foot ceilings and expansive windows flood the space with natural light, creating an airy and spacious feel.
The kitchen offers ample cabinet and counter space, stainless steel appliances, and comes fully equipped for immediate move-in or rental use. If buyers doesn\'t want furniture, that is something that the seller can take out. A portable island with seating provides casual dining, with plenty of room for a table if desired. Step outside balcony, complete with a gas hookup for convenient BBQing. A large closet houses the washer and dryer and provides extra storage for coats, shoes, or seasonal items.
The bedroom features sliding doors and easy access to a spacious four-piece bathroom with a tub and shower combination. Colours residents enjoy communal bike storage, rentable private storage lockers, and a shared outdoor space, with underground parking often available for rent if needed.
This unit is ideal for young professionals, first-time buyers, empty nesters, and investors alike. With its unbeatable location and short-term rental flexibility, Colours offers incredible value and lifestyle convenience. What more could you ask for!
Listing Brokerage: Diamond Realty & Associates Ltd










