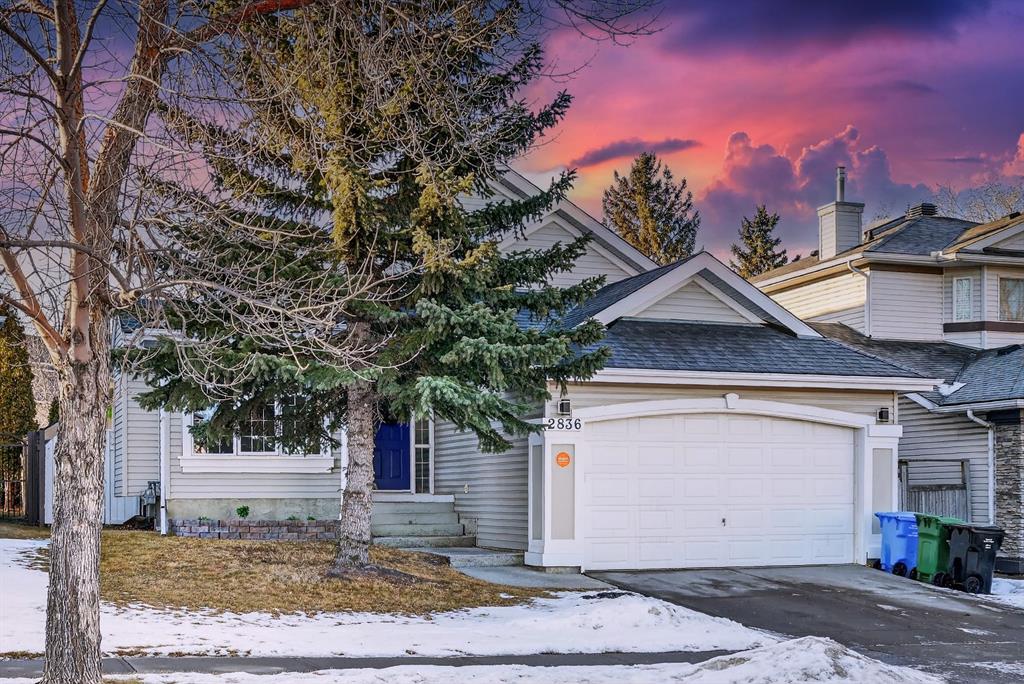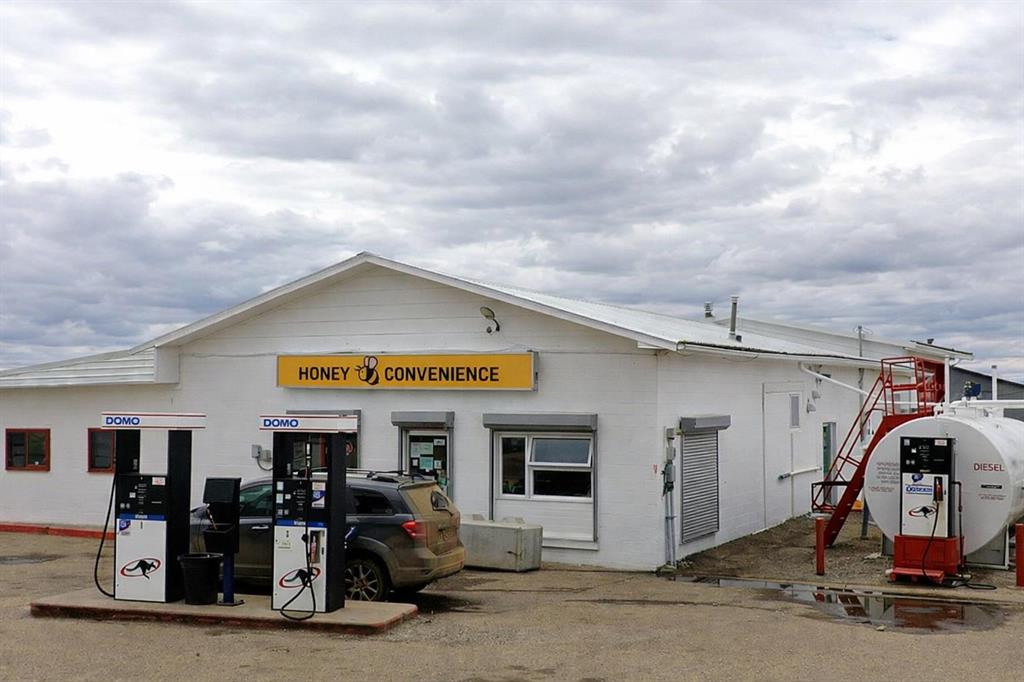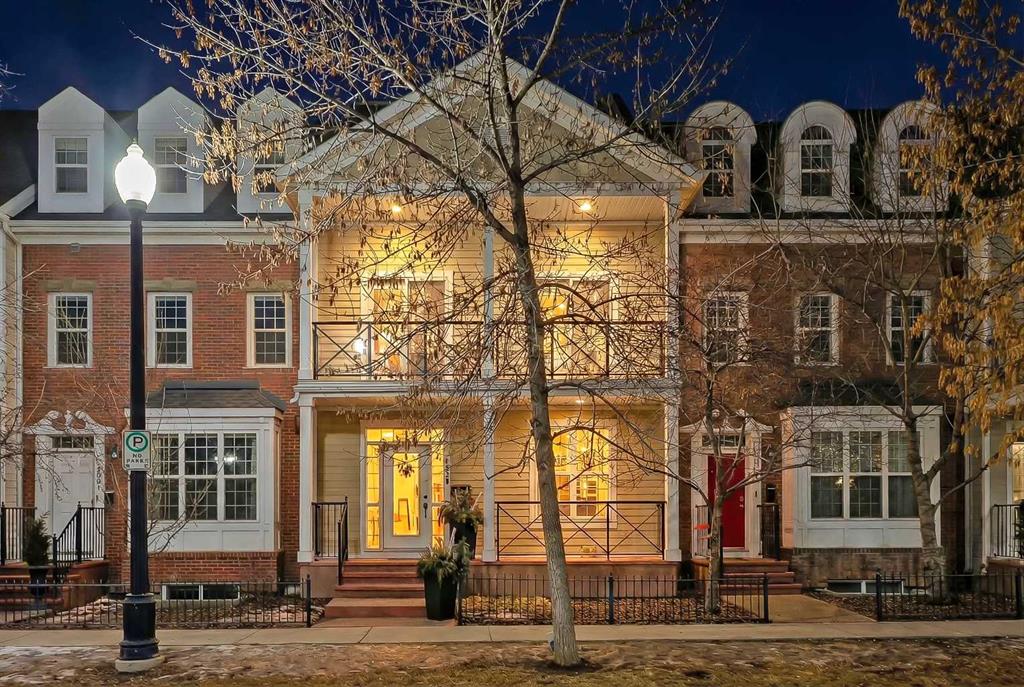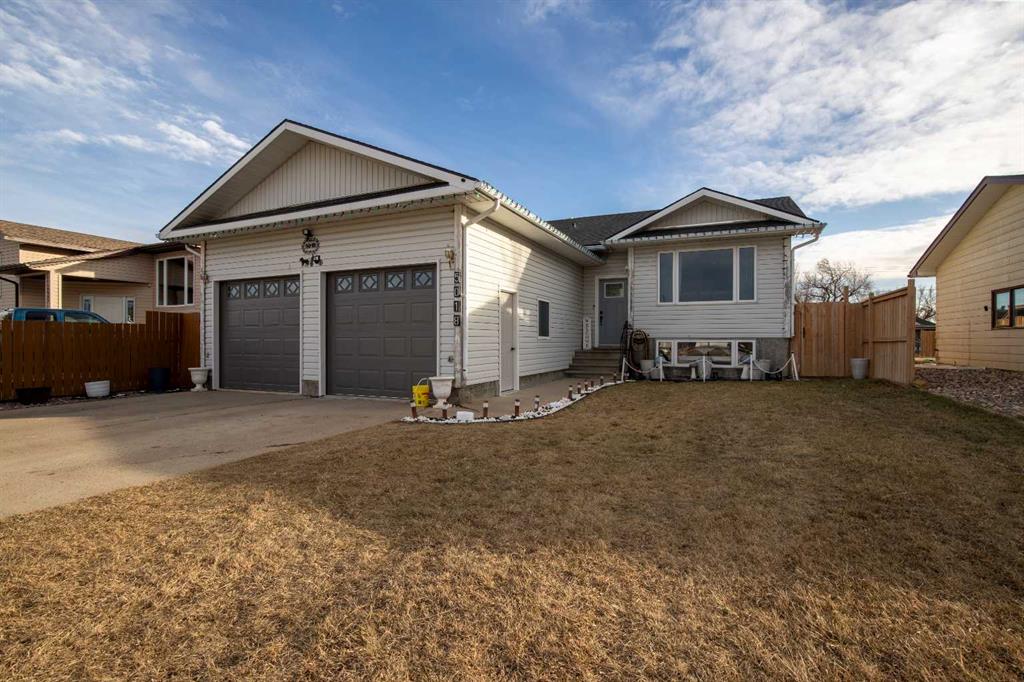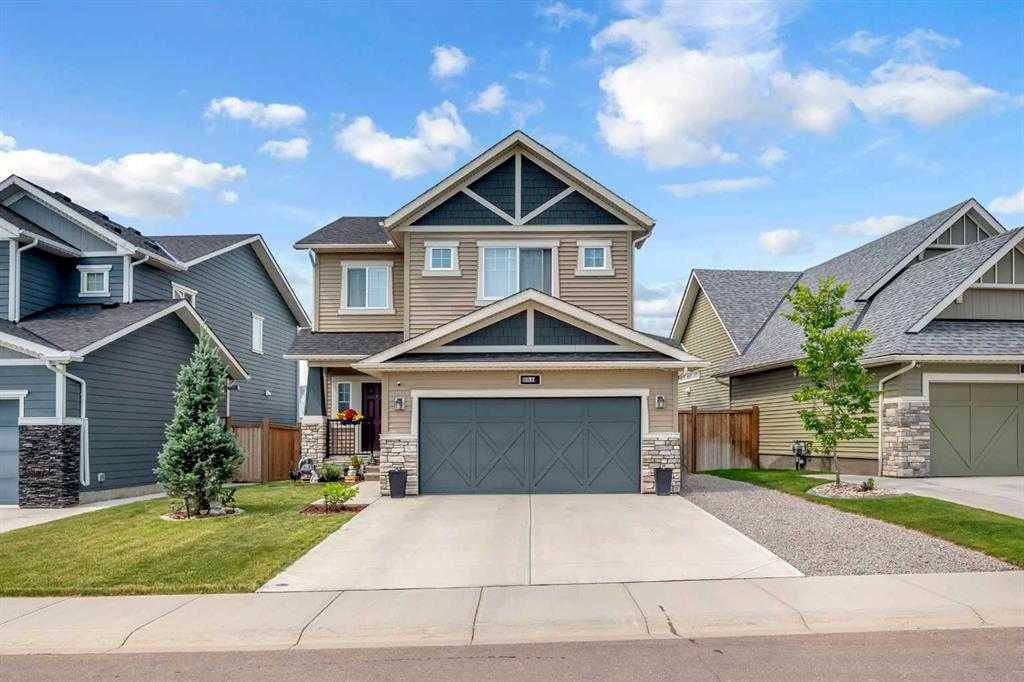2959 Peacekeepers Way SW, Calgary || $724,900
*VISIT MULTIMEDIA LINK FOR FULL DETAILS, INCLUDING IMMERSIVE 3D TOUR & FLOORPLANS!* Exceptional 3-storey townhome offering over 2,300 sq. ft. of above-grade living space in the heart of Garrison Green, complete with 3 bedrooms, 2.5 bathrooms, a West-facing concrete pad, and a rare double detached garage. The main floor welcomes you into the spacious foyer, which features a large closet for everyday storage. Solid hardwood flooring leads into the bright front living room, featuring a gas fireplace with a stone surround and an oversized window filling the space with ample natural light. At the rear of the home, the kitchen and dining area, with large windows overlooking the backyard, are designed for function and flow. The kitchen features granite counters, dual stainless steel sinks with a garburator, a corner pantry, and new black stainless steel appliances, including a gas stove, all still under warranty. Plus, a central island with bar seating is great for enjoying casual meals. The dining area boasts a wall-mounted electric fireplace, ample space for gatherings, and direct outdoor access, making the space ideal for daily living and entertaining. A discreet 2pc powder room and two additional storage closets add convenience, completing the main floor. Luxury vinyl plank carries up the stairs and throughout the upper floors. The second floor offers two spacious bedrooms, one of which has access to the balcony, a full main 5pc bath, a versatile bonus room with private balcony access, and a tiled laundry room with a sink and side-by-side appliances. The entire third floor is dedicated to the primary retreat featuring vaulted ceilings, a spacious walk-in closet, and a 5pc ensuite with dual vanities, a soaker tub, and a separate shower. The unfinished basement (over 700 sq. ft.) provides excellent future development potential. Recent upgrades include a new high-efficiency furnace, a new hot water tank, a new central vacuum system, a humidifier, and a water softener. Outside, enjoy the West-facing concrete pad, a gas line for BBQs, grassy space, plus the convenience of a rare full double detached garage. Ideally located in Garrison Green, the home is within walking distance of multiple parks, including Peacekeeper Park and Buffalo Park. Families benefit from being close to multiple schools, including Mount Royal University, Jennie Elliott School, and Central Memorial High School. Downtown Calgary is just 13 minutes away, while quick connections to Glenmore Trail, and Crowchild Trail make commuting simple in any direction. Shopping, dining, and daily amenities are close at hand, with Marda Loop, Signal Hill, and Westhills Towne Centre all just minutes away. Schedule your private showing today!
Listing Brokerage: RE/MAX House of Real Estate










