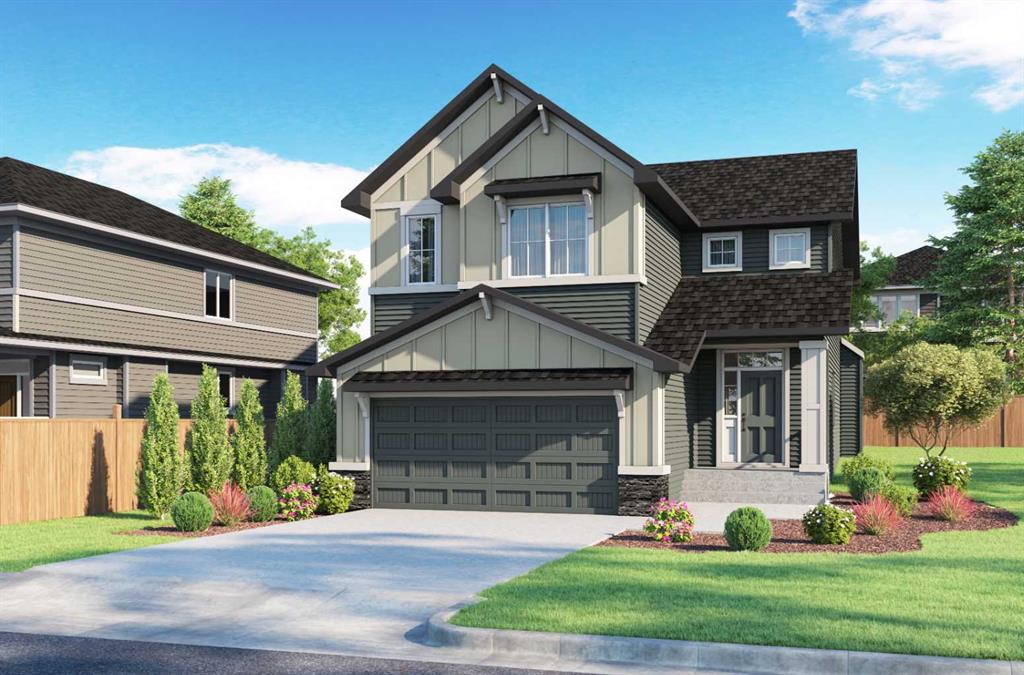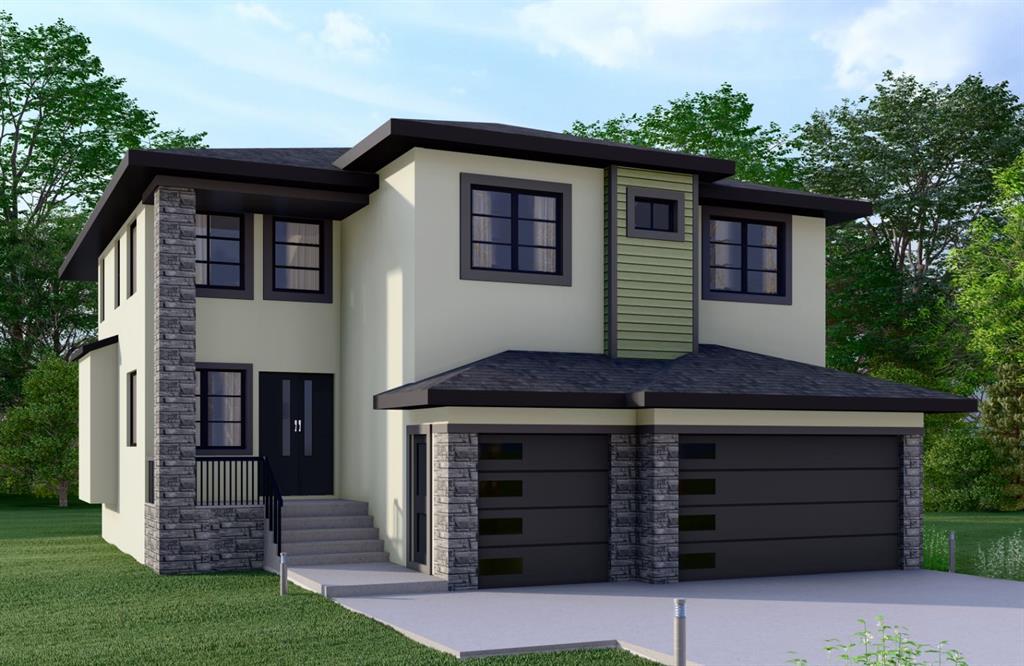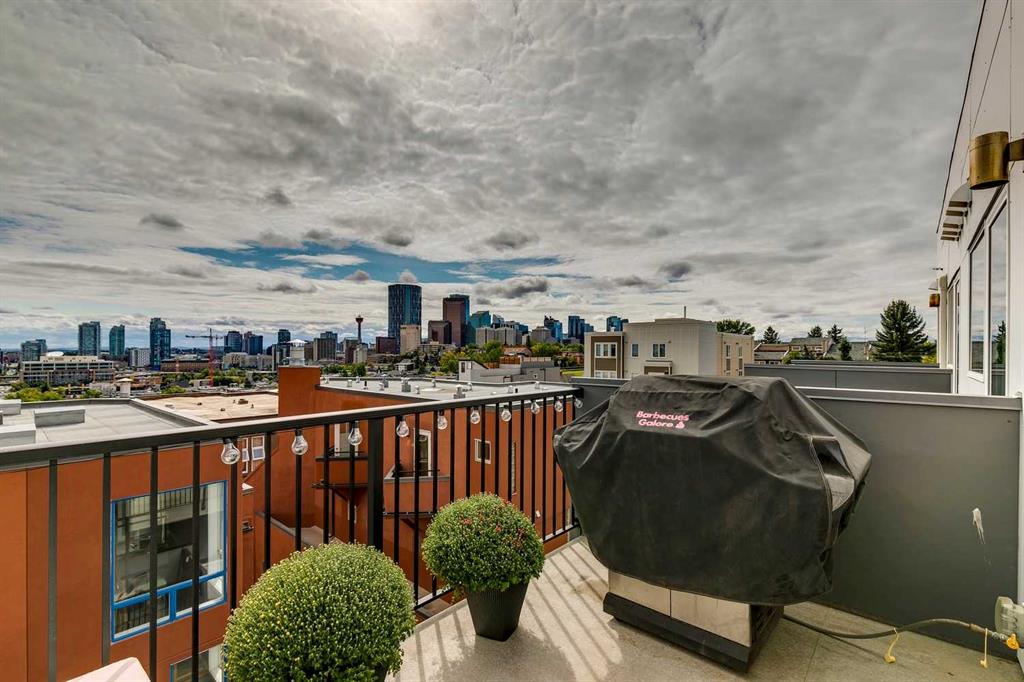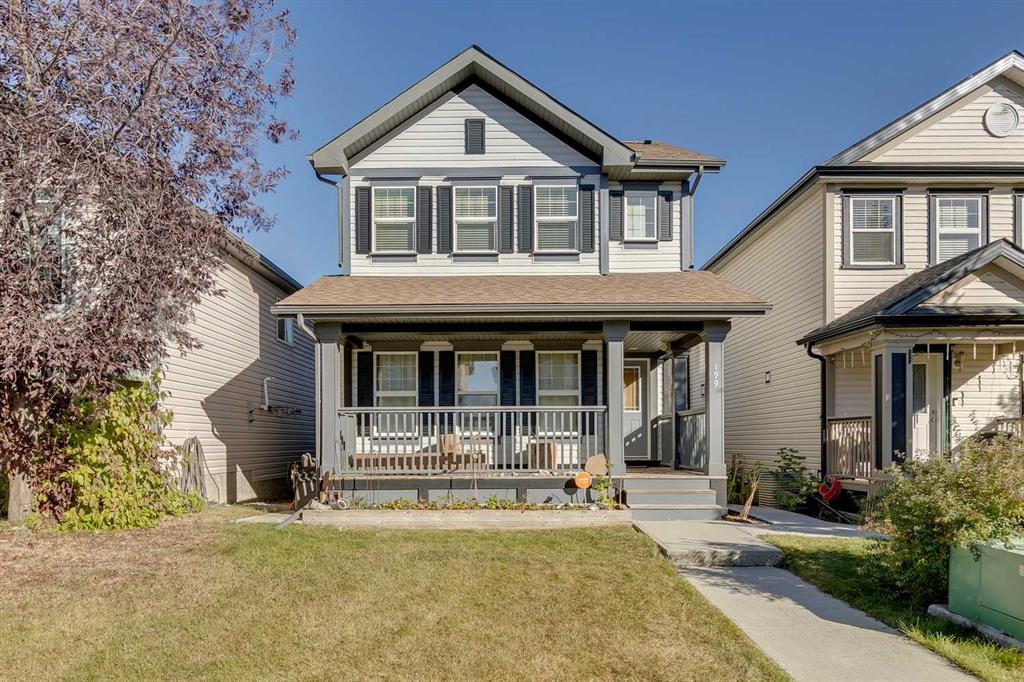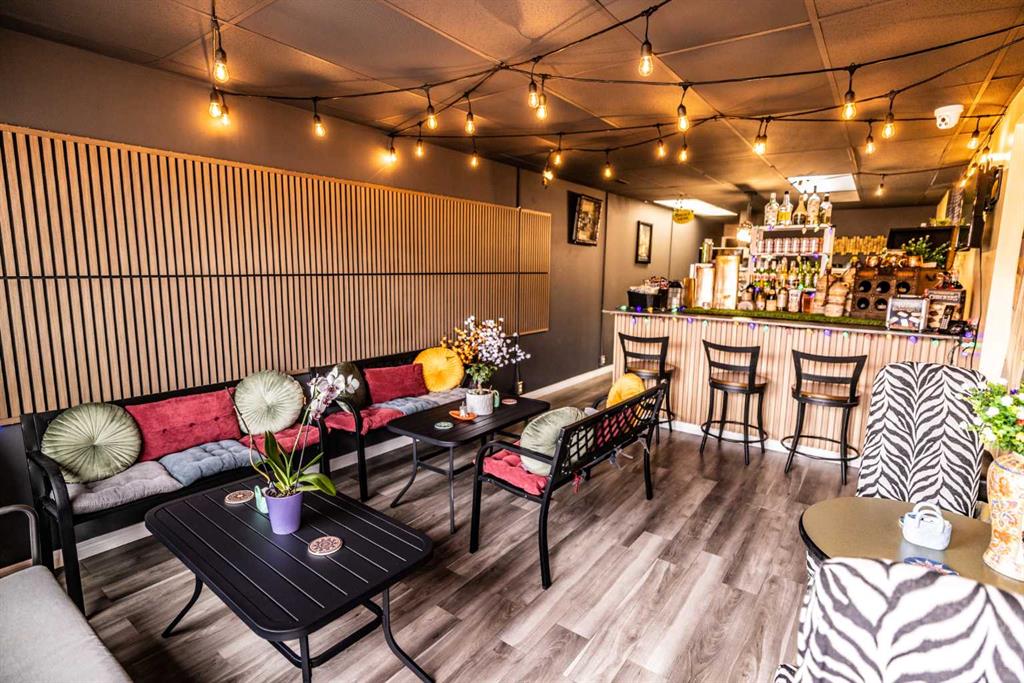199 Everglen Way SW, Calgary || $720,000
For buyers seeking something truly special, this property delivers on every front. The showpiece is an exceptional 28’\' x 30\' heated, over-height garage/workshop; a rare find for anyone needing space for vehicles, trades, or creative pursuits. Outfitted with a 20\' x 9\' security roll-top door, overhead gas heat, and a vented wood stove (with dedicated outdoor wood storage space), it’s the perfect all-season workspace. A workbench with cabinetry and smart layout make it a dream setup for hobbyists, small business owners, or collectors.
Adding to its appeal, 25 solar panels (installed 2022) power the property to operate near net-zero electricity year-round, keeping utility costs impressively low.
Inside, the main residence has been lovingly maintained and updated by it’s original owner. Recent renovations expanded the kitchen island with custom cabinetry, quartz counters, updated appliances, and luxury vinyl plank flooring carried throughout the main and second floor. Upstairs, the primary bedroom features a walk-in closet and ensuite, while two additional bedrooms share a full bath + convenient upper laundry with new washer/dryer (2024).
Outdoor living is equally inviting with an exceptional two-tiered rear deck with privacy walls and a clear-cover roof provides tons of space to grill and lounge in a comfortable, sheltered entertaining space through all seasons.
For those with an eye for investment or multi-generational flexibility, an (illegal) separate-entry basement suite provides independent living with a full kitchen, bedroom/living area (with egress window), laundry, and a full bath. Combined with the workshop’s potential for business use or additional rental income, savvy investors will recognize the multiple income opportunities between the home, suite, and garage. This home provides a variety of options for family living and investing.
Additional Highlights: Excellent proximity to transit, shopping, and amenities + only 2 km from Fish Creek Park and quick access to Stoney Trail & 22X.
Listing Brokerage: Charles










