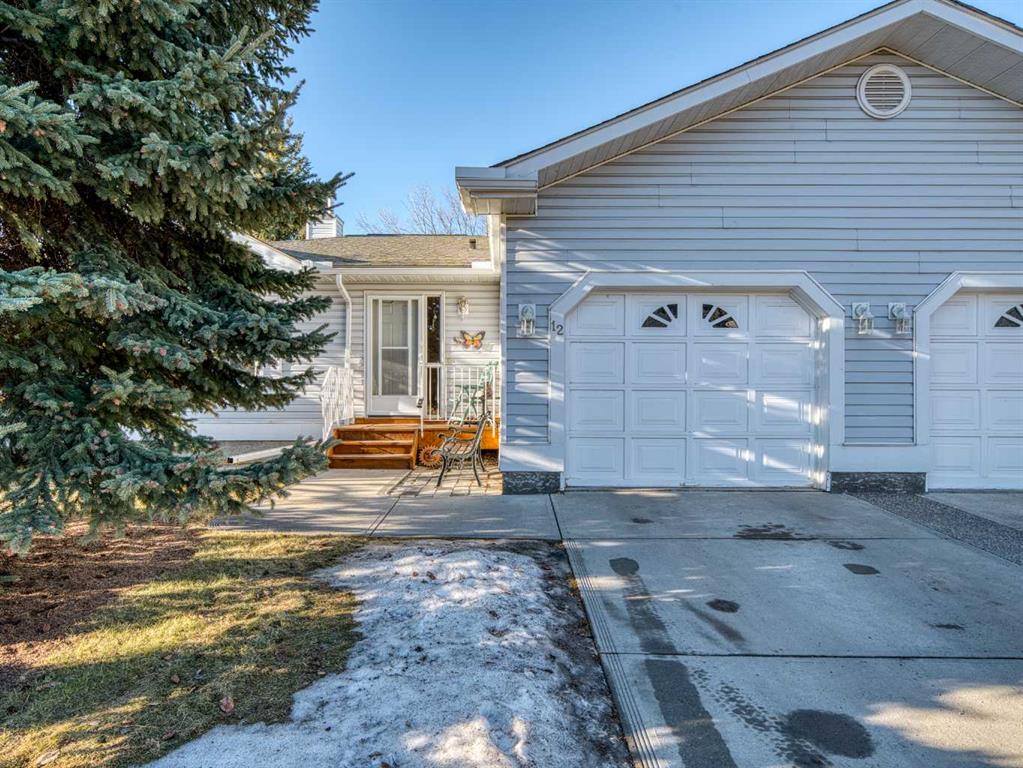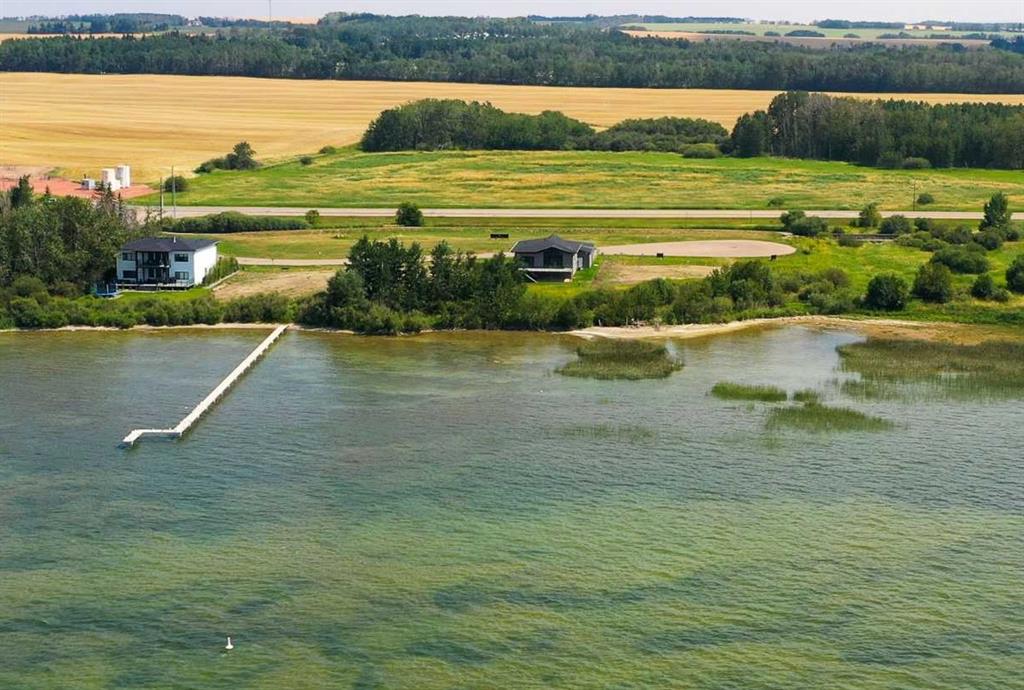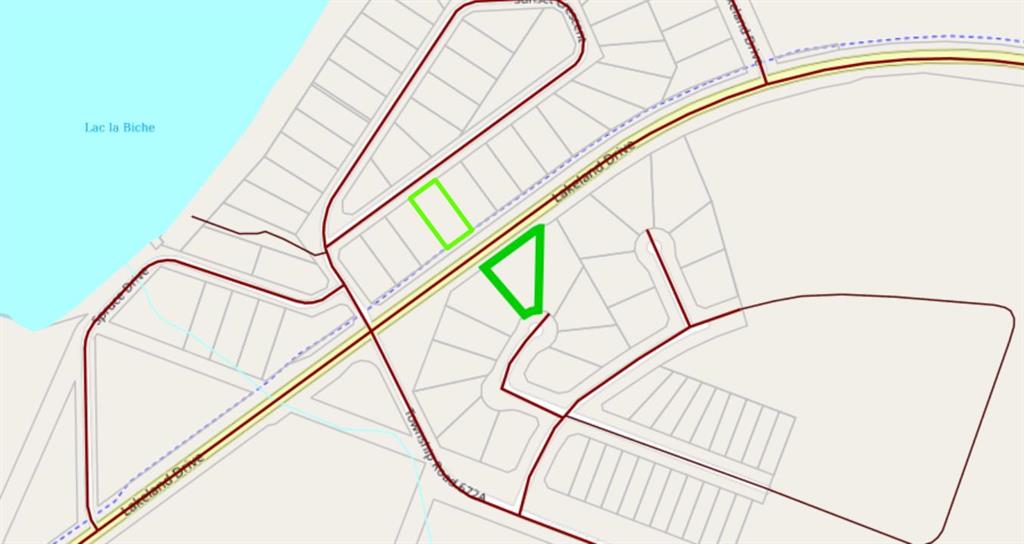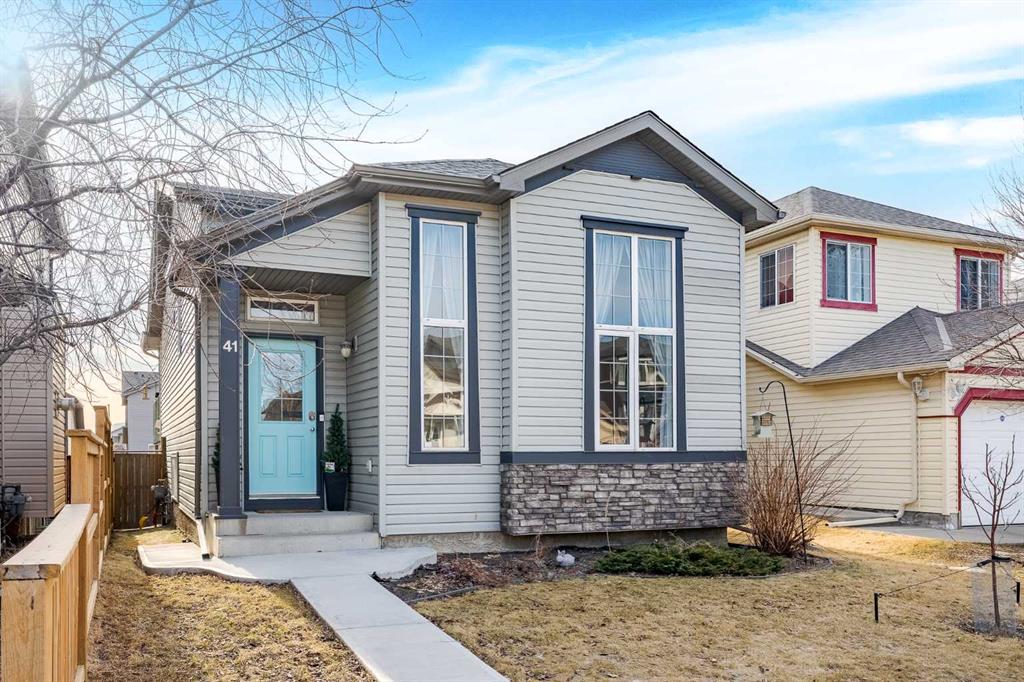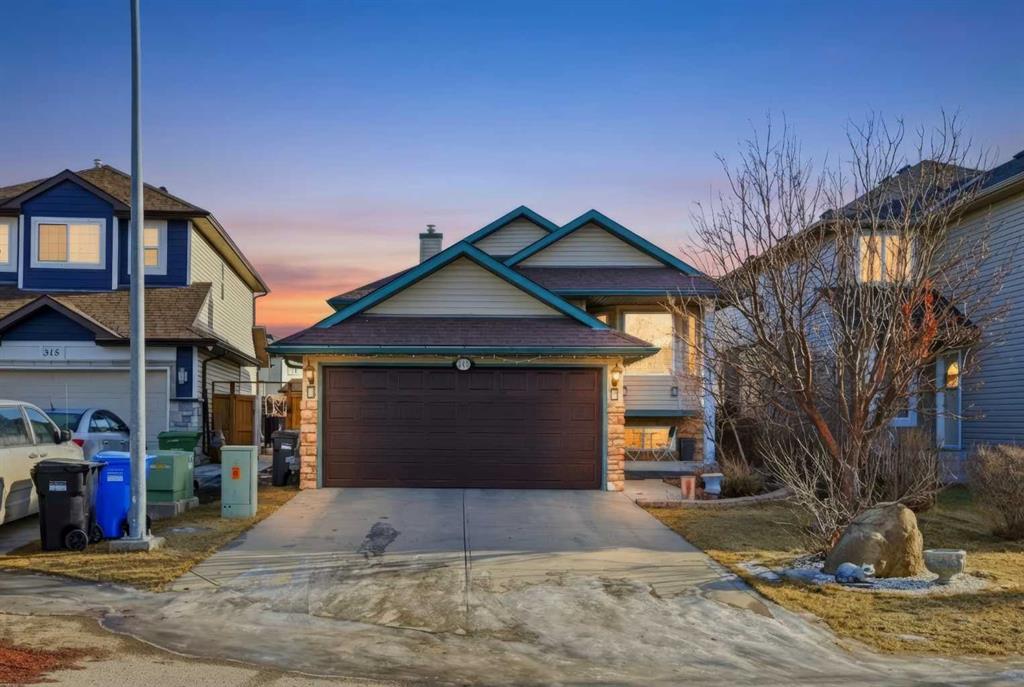41 Covebrook Close NE, Calgary || $584,900
Good morning Beautiful! Nestled on a quiet street within walking distance to schools, parks, and playgrounds, this extensively renovated and meticulously maintained, modified, bi-level showcases a seamless, well-planned layout and offers approximately 2,120 sq.ft of thoughtful design. Featuring a professionally finished lower level, soaring ceilings, and a sunny south-facing backyard, this home perfectly blends comfort and style. As you enter, the front great room immediately impresses with 12\' ceilings, floor-to-ceiling windows, an open and airy feel, and a stunning crystal fandelier that creates an elegant focal point while maintaining warmth and comfort for everyday living. The upper level features a bright and functional layout with a fully renovated kitchen(2022), custom full-height cabinetry, granite countertops, stainless steel appliances, LED pot lights with dimmers, pendant lighting over the island, and a frosted glass pantry door, all flowing seamlessly into the adjoining dining room. Two generously sized bedrooms and a beautifully renovated bathroom(2022) with porcelain tile flooring, a glass and porcelain tiled shower with niche and sliding glass door, quartz countertops, custom cabinetry, and updated lighting complete this level, along with a convenient main floor laundry area equipped with a newer (2022) front-load washer with steam, dryer, and folding counter. The bright lower level features large windows that fill the spacious family room with abundant natural light, complemented by a cozy corner gas fireplace. This level also includes a generous guest bedroom, a beautifully renovated (2022), four-piece bathroom with porcelain tile and quartz countertops, and an oversized under-stair storage area. And there’s more… Additional renovations completed in 2022 include fresh interior paint, new trim, updated knockdown ceiling texture, and new carpet in the lower level and bedrooms—creating a cohesive, modern feel throughout the home. Outside, enjoy the underground sprinklers with 3 zones, fenced south-facing backyard with partially covered upper deck, a poured concrete patio and front walkway (2022), while additional upgrades include hail-resistant shingles (2025), new siding on the west facade of the house (2025), and an oversized, insulated & drywalled, double detached garage. Located just minutes from parks & playgrounds, schools, shopping, transit, Stoney Trail, and Deerfoot access, this beautifully renovated, move-in ready home combines quality finishes, functional design, and an exceptional location.
Listing Brokerage: Real Broker










