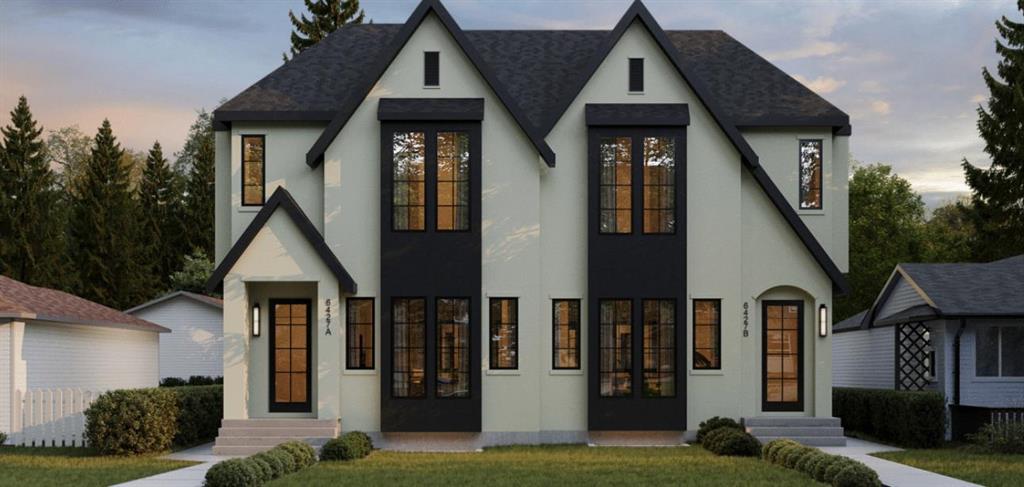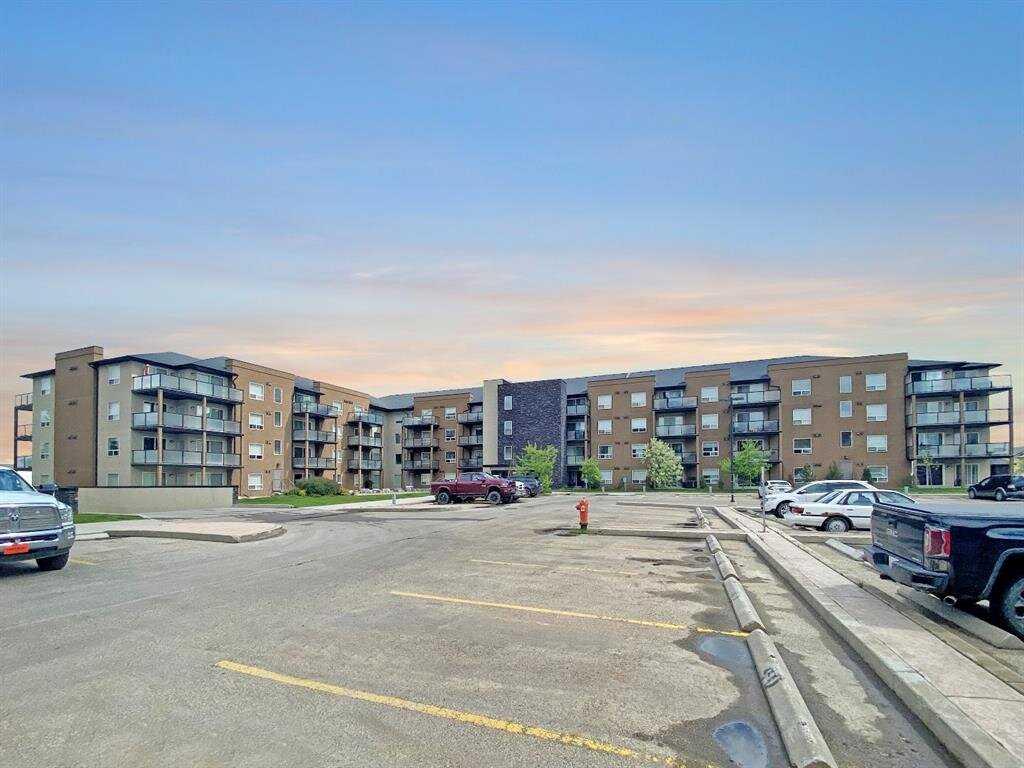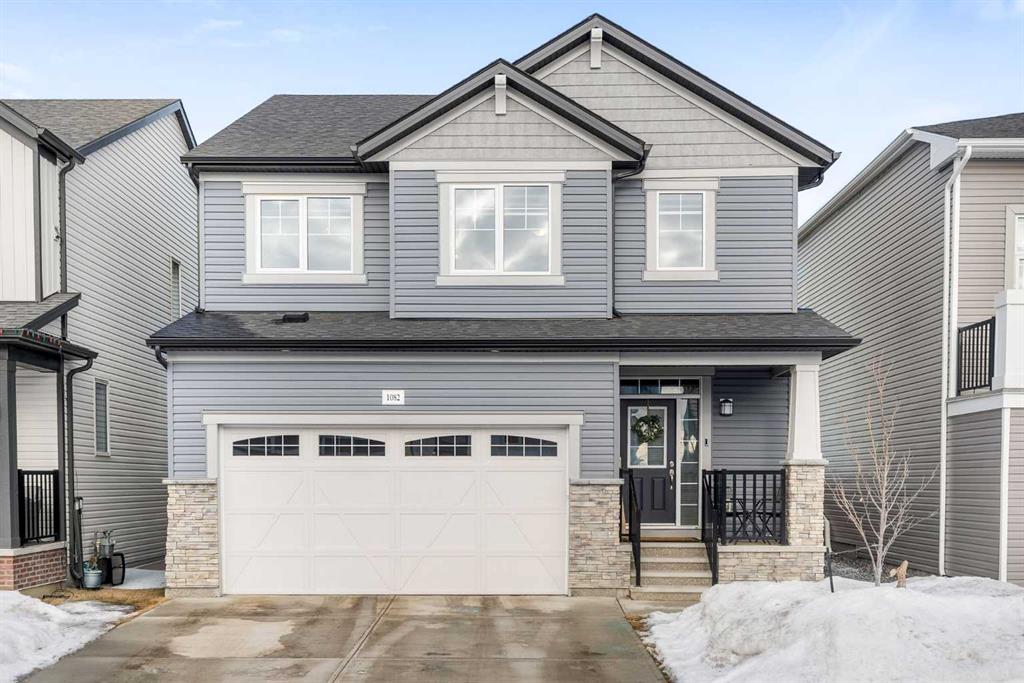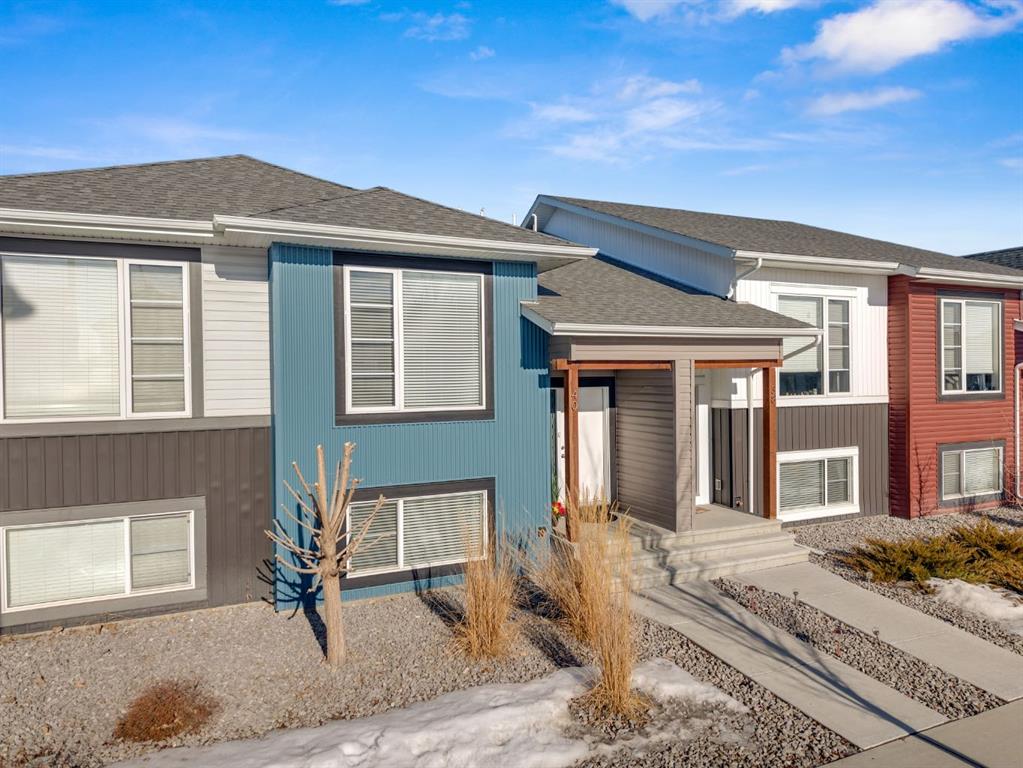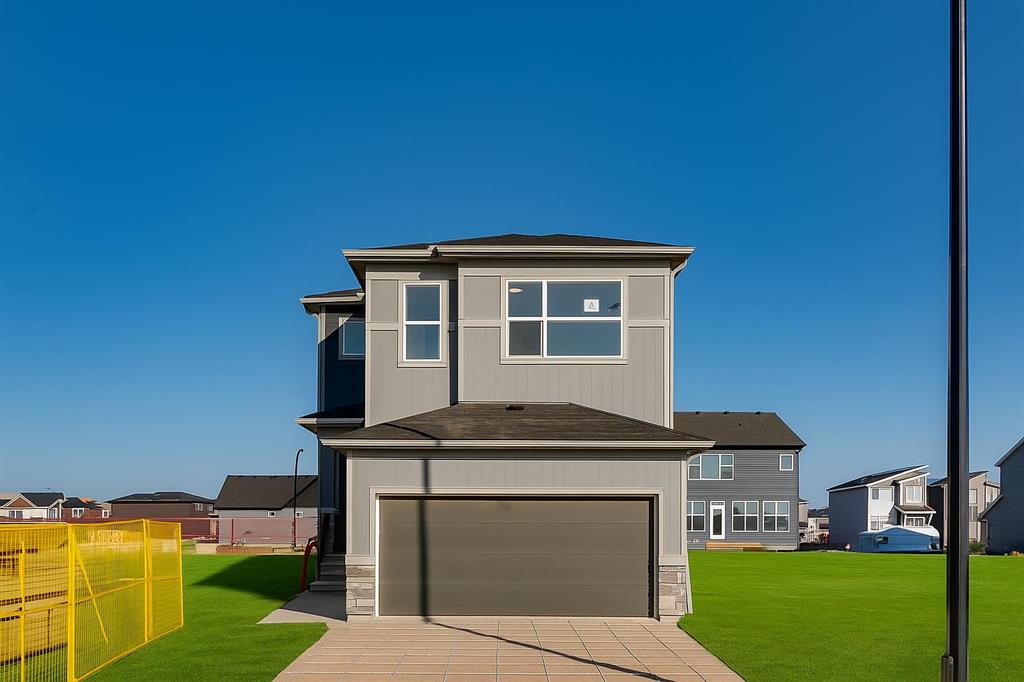6429 33 Avenue NW, Calgary || $919,900
This stunning 5-bedroom, 4-bathroom duplex in the heart of Bowness is an exceptional opportunity to own over 2,600 square feet of thoughtfully designed living space, currently under construction with the completion goal of mid to end of April 2026. The main floor welcomes you with an open, inviting layout anchored by a gourmet kitchen featuring beautiful quartz countertops and brand new contemporary appliances to complement the kitchen. Buyers have the option to adjust flooring colour and countertops by March 20th. Finishing the main floor is a formal dining room, an inviting living room with a fireplace, and a mudroom outfitted with built in storage. Upstairs you’ll find the primary suite, two generous bedrooms, a full bathroom and a laundry room. The primary suite includes vaulted ceilings, a spa-like 5-piece ensuite bathroom and a luxurious walk-in closet. Vaulted ceilings extend throughout the upper floor bedrooms and hallway, enhancing the sense of space and light. The fully legal basement suite offers a separate entrance and is perfectly laid out with an open concept living area, two additional bedrooms, a 4-piece bathroom and its own laundry room. This suite is ideal for rental income or multi-generational living, making it a great choice for investors or families. Outside, you will find the private fenced backyard with a deck and completed landscaping. Situated in the vibrant community of Bowness, residents enjoy proximity to Bowness Park, the Bow River pathways, local shops, schools, and the Calgary Olympic Park. Along with seamless access to downtown Calgary, major roadways, and the mountains. Whether you’re looking for a comfortable family home with income potential or an investment in one of Calgary’s most desirable neighborhoods, this duplex delivers an exceptional blend of design, functionality and location.
Listing Brokerage: eXp Realty










