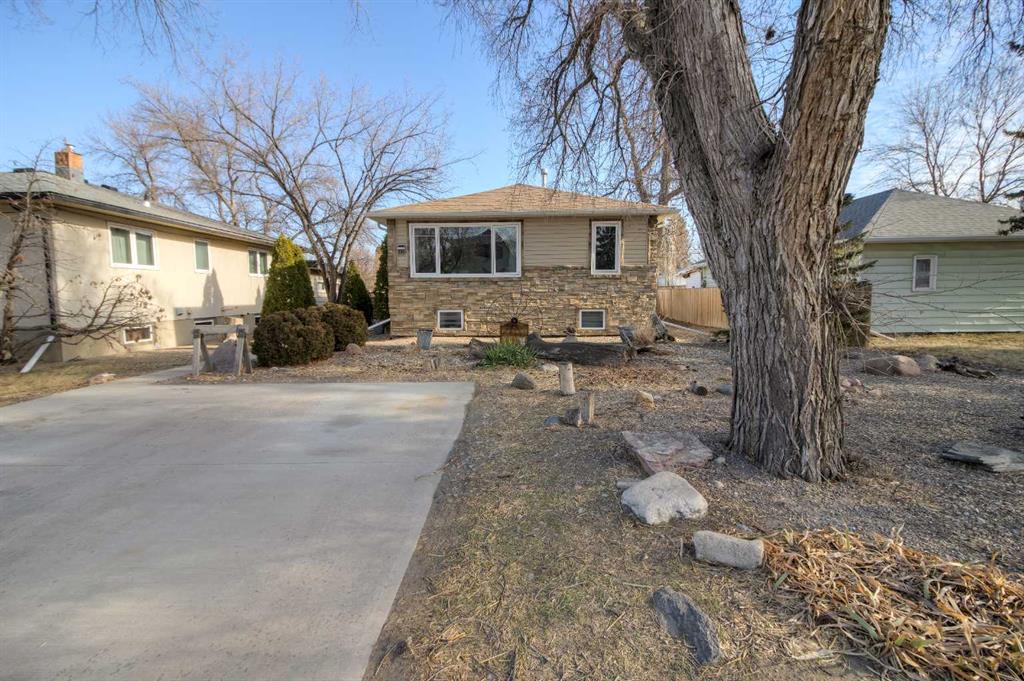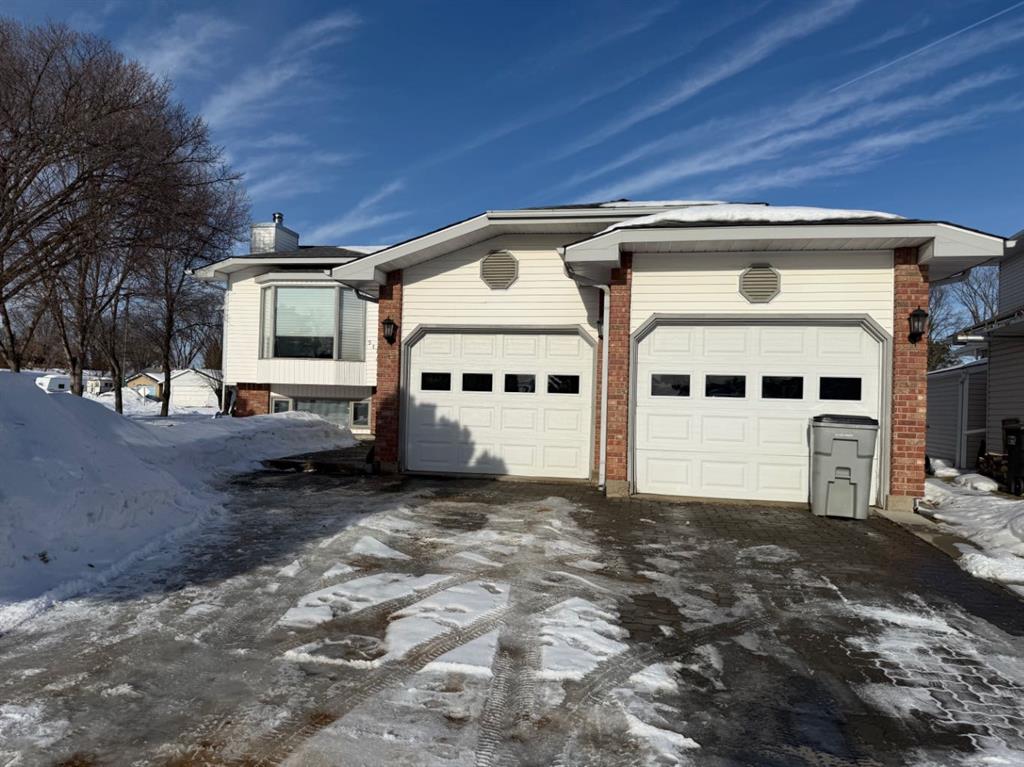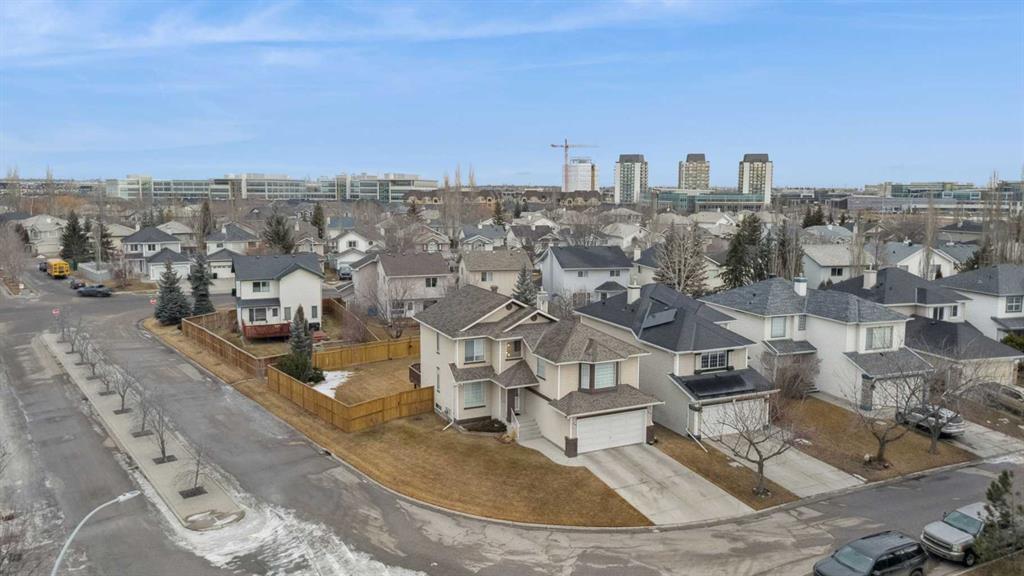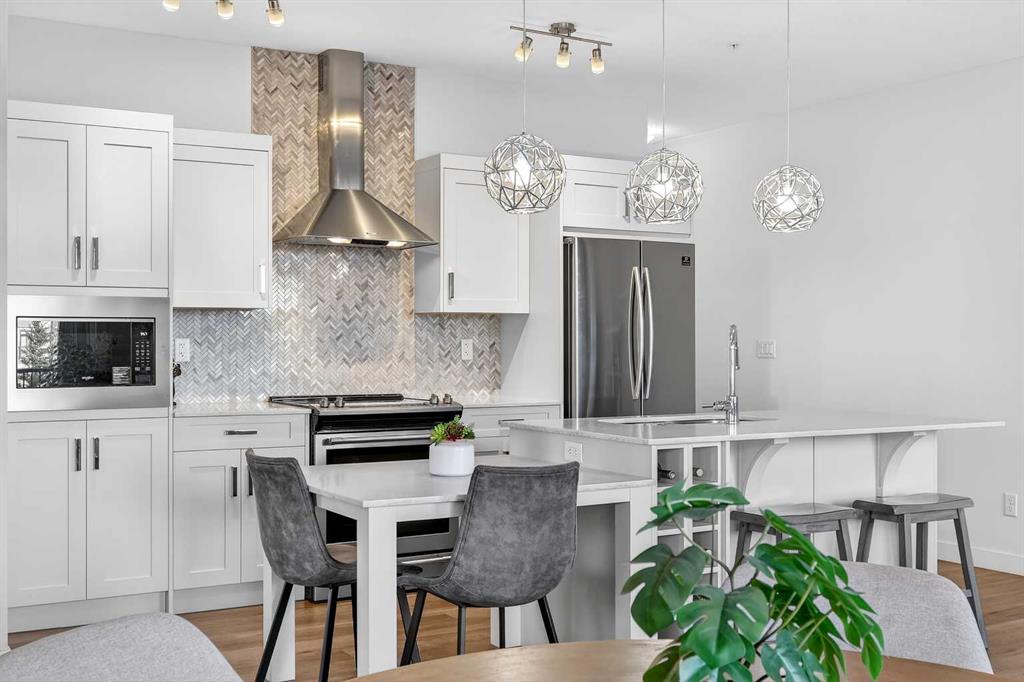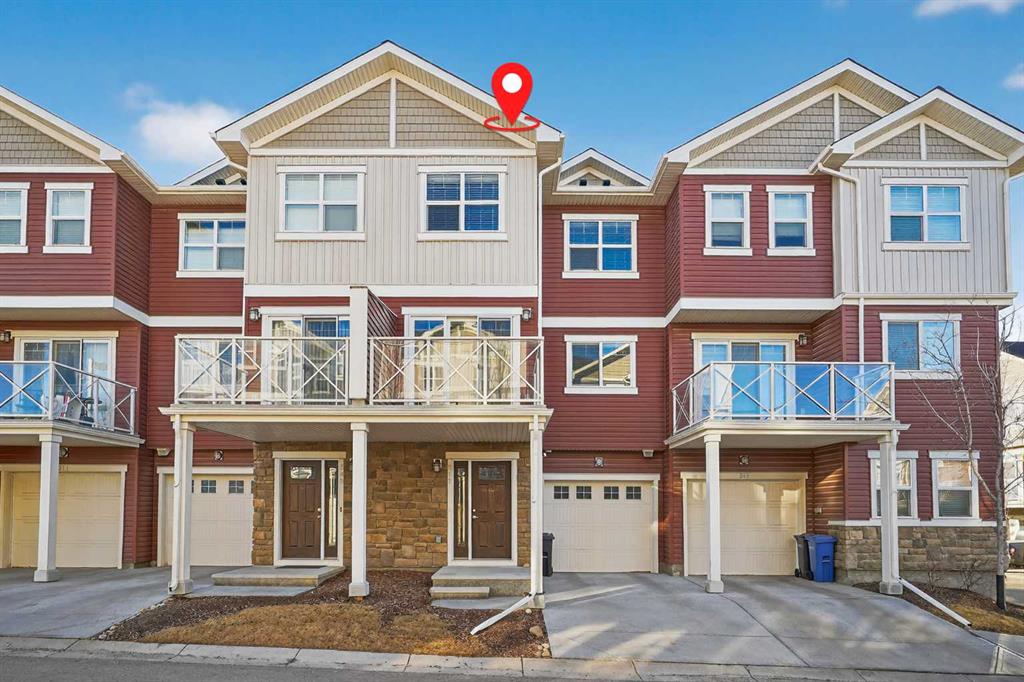328 Douglas Glen Heath SE, Calgary || $729,000
Welcome to the vibrant community of Douglas Glen in southeast Calgary. This meticulously maintained 3-bedroom, 2-storey home sits on a generous corner lot adjacent to parks, pathways, and green spaces, offering exceptional privacy, convenience, and sunlight throughout the entire day. Inside, you are welcomed by gleaming hardwood floors that flow through the foyer, family room, and kitchen, complemented by fresh interior paint, new ceilings, and fully upgraded lighting throughout the home, creating a bright and modern atmosphere. The well-appointed kitchen features updated countertops, stainless steel appliances, ample cabinetry, and a corner pantry, and opens seamlessly to the family room overlooking the sun-filled west-facing backyard—perfect for relaxing or entertaining. Step outside to enjoy the newly redone and freshly painted deck, along with a fence that has been scraped, repaired, and stained, offering both beauty and durability. The expansive corner lot provides generous outdoor space and potential for RV parking. Upstairs, you’ll find a spacious primary bedroom with a walk-in closet and private ensuite, along with a large, light-filled bonus room ideal for a home office, media room, or family gathering space. Two new toilets add to the home’s thoughtful updates. The basement offers over 700 sq. ft. of flexible storage or future development potential. Additional upgrades include all Poly B water lines replaced with PEX (no Poly B plumbing), a new furnace and hot water tank installed in 2022, new garage door opener, and a garage that has been insulated and freshly painted, along with painted garage doors and exterior paint, enhancing both efficiency and curb appeal. Douglas Glen is a well-established community with easy access to shopping, restaurants, parks, tennis courts, and scenic walking and biking paths connecting to the Bow River pathway system and Fish Creek Park. With quick access to Deerfoot Trail, commuting throughout the city is effortless. Pride of ownership is evident throughout—schedule your showing today.
Listing Brokerage: Century 21 Bamber Realty LTD.










