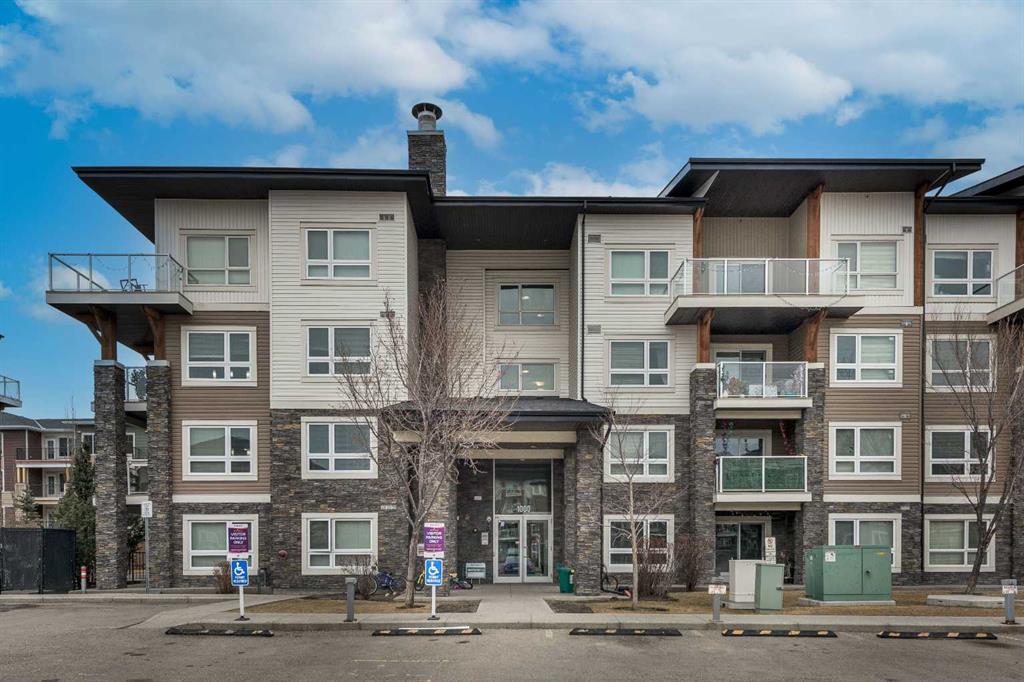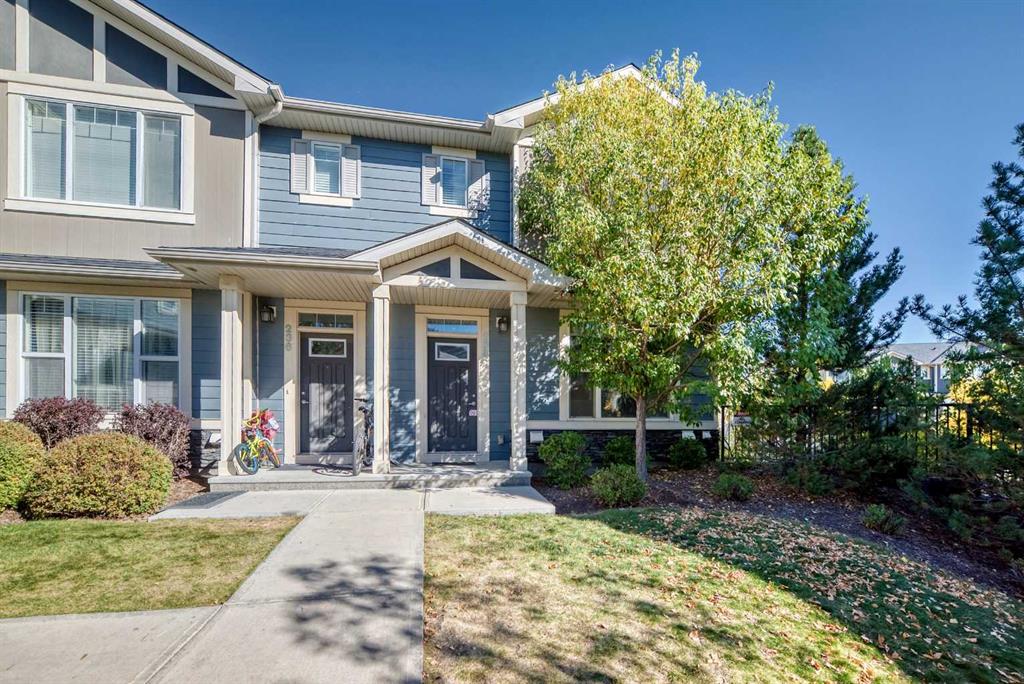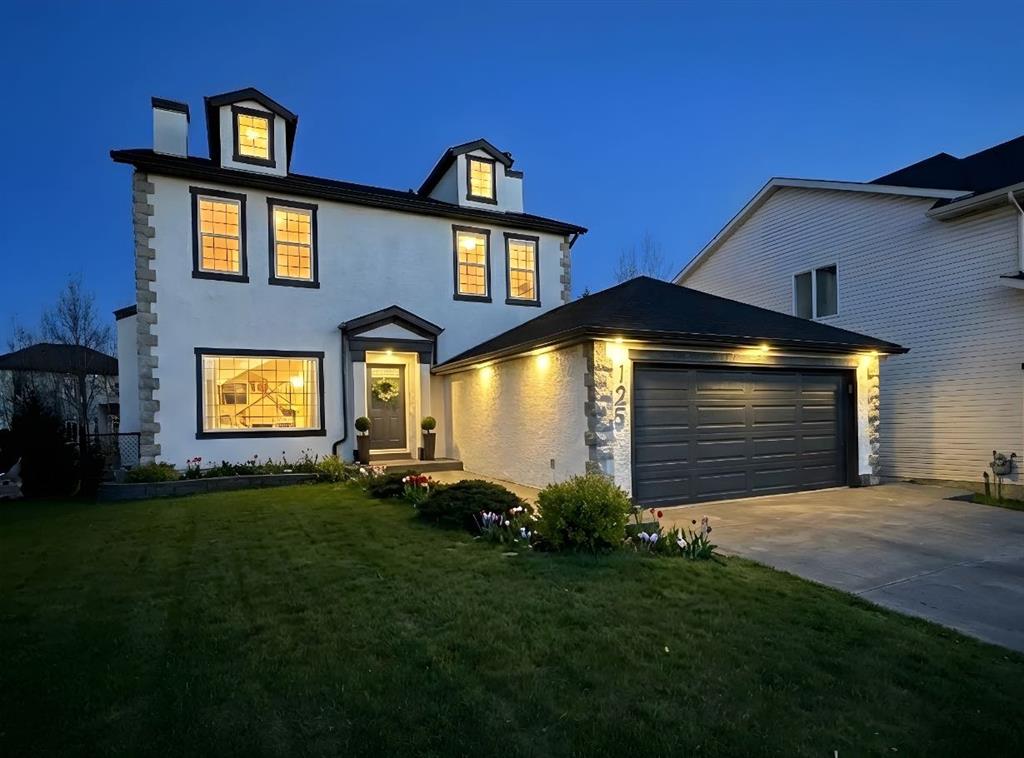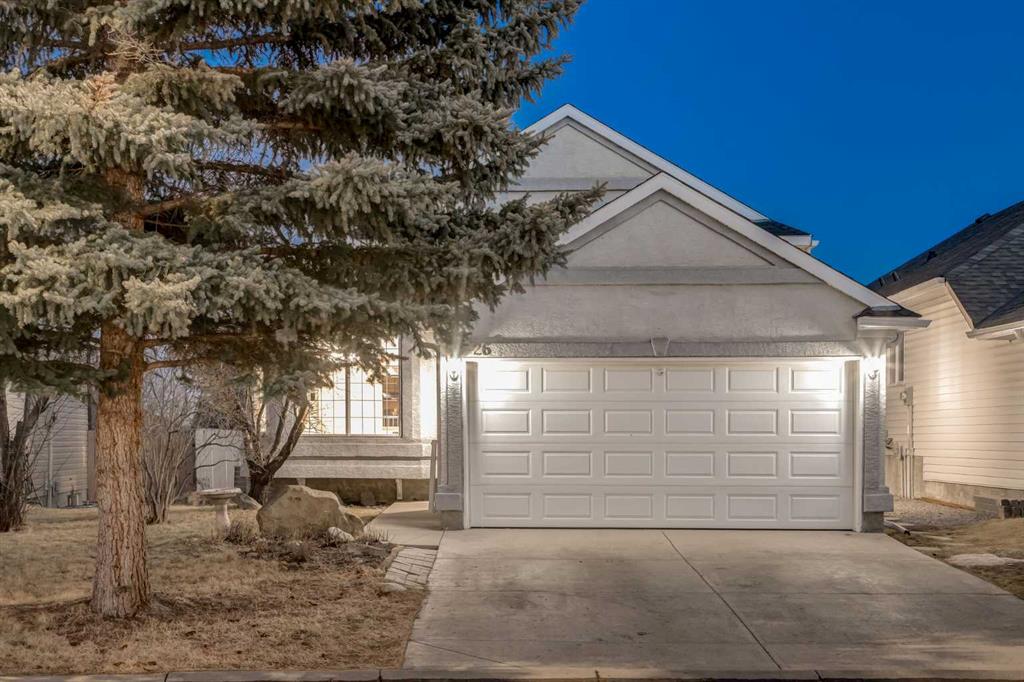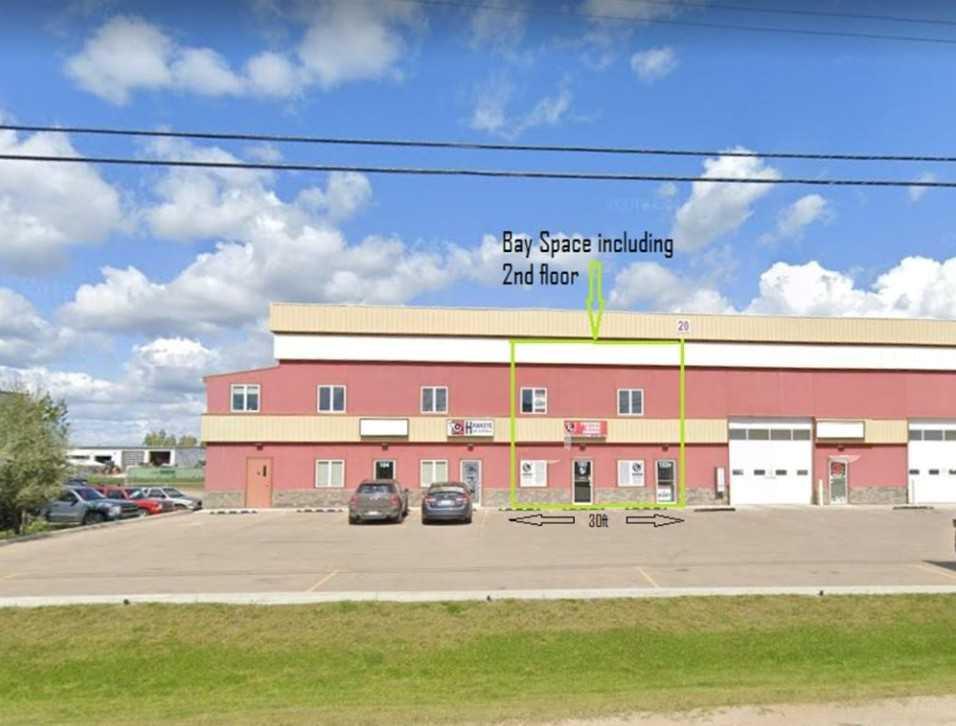125 Discovery Place SW, Calgary || $1,449,000
Welcome to the Discovery Ridge Residence.
In a world of the “standard,” this home stands apart. Fully reimagined through a complete architectural rebuild, this bespoke Discovery Ridge home was designed for those who view a home as more than a space - it is a sanctuary of refined living. This was not a cosmetic update, but a fully permitted and engineered transformation focused on flow, proportion, material quality, and long-term livability, resulting in a timeless aesthetic. The exterior has been thoughtfully refreshed with resurfaced walkways, a completely rebuilt deck, finished under-deck patio, epoxy-coated garage floor, repaired retaining wall, fresh exterior paint, and an enlarged window that enhance natural light and scale. These upgrades immediately set the tone for the quality and attention to detail found throughout the home.
Finished in an Organic Modern aesthetic with Mid-Century Modern roots, the interior reflects a thoughtful balance of warmth, structure, and refined simplicity. Custom slatted details, beamed ceilings, and a reimagined stairwell elevate everyday living. The designer kitchen is the heart of the home, featuring custom rift-cut oak cabinetry, Taj Mahal quartz countertops, a waterfall island with curved fluted detailing, and a full Bosch stainless steel appliance package. The living room is anchored by an impressive 18 ft. floor-to-ceiling lava-slate fireplace. Flooring includes Italian porcelain tile on the main and wide plank oak hardwood on the upper. All bathrooms are fully rebuilt with premium imported tiles, frameless glass showers, floating vanities, and modern fixtures, with heated floors featured exclusively in the primary ensuite.
The lower level was intentionally designed for generational living, offering flexible media and living space with a multi-sided fireplace, terrazzo tile flooring, and limewashed feature walls. A fully equipped wet and dry bar includes extensive counter space, a dishwasher, and a double-door wine fridge, making it ideal for extended family, guests, or entertaining. A full bathroom with a glass-tiled walk-in shower with a bench, enhances ease of access without compromising luxury. Layered designer lighting, integrated LED accents, and upgraded electrical systems complete the home.
Offering almost 2,900 square feet of total living space, this home is ideally situated on a quiet cul-de-sac, set on a large pie-shaped lot backing onto a lush green belt with a private, fully landscaped yard surrounded by mature trees and shrubs. Just steps from Griffith Woods Park, residents enjoy immediate access to scenic river pathways and forested trails. With gateway access to the Rocky Mountains and Kananaskis Country, 1 min access to Stoney and Glenmore Trail, and downtown Calgary in just 12 minutes, this location delivers the perfect balance of City & Country living. Close to top-ranking schools, extensive pathway systems, shopping centres, restaurants, and cafés, this is an outstanding and truly rare opportunity
Listing Brokerage: eXp Realty










