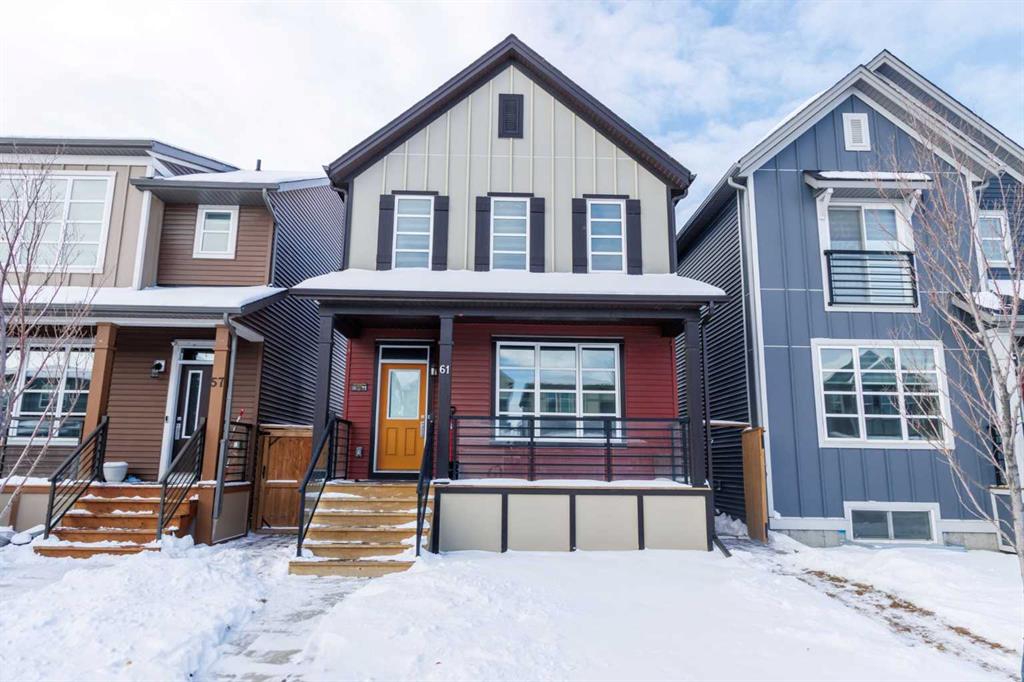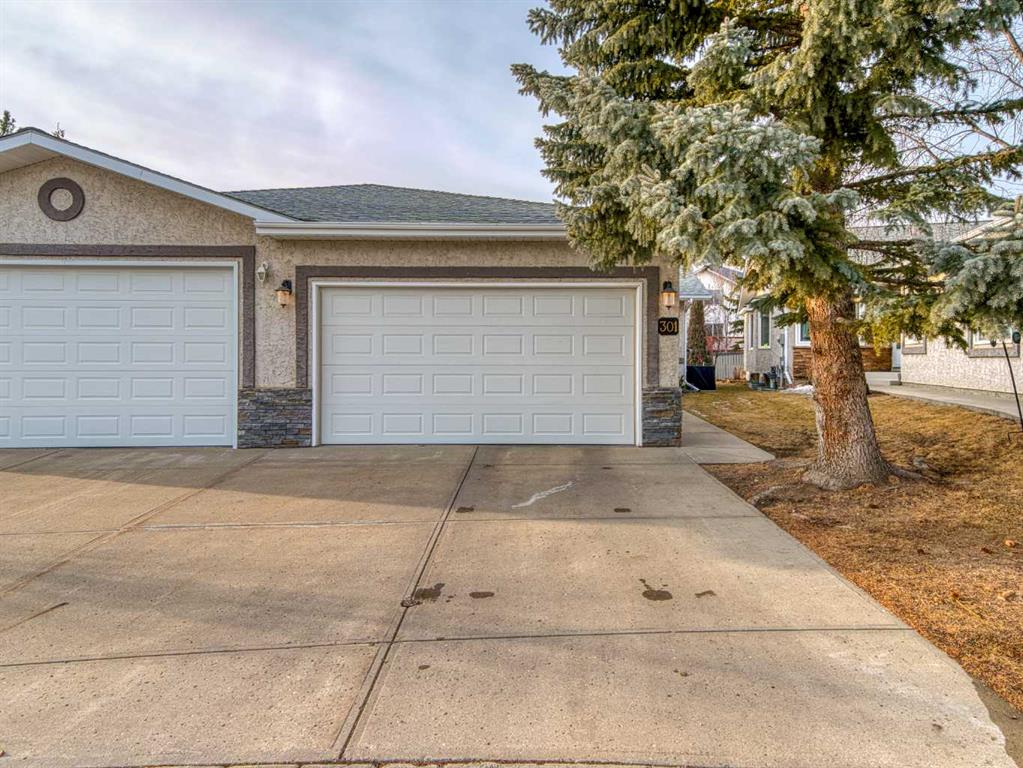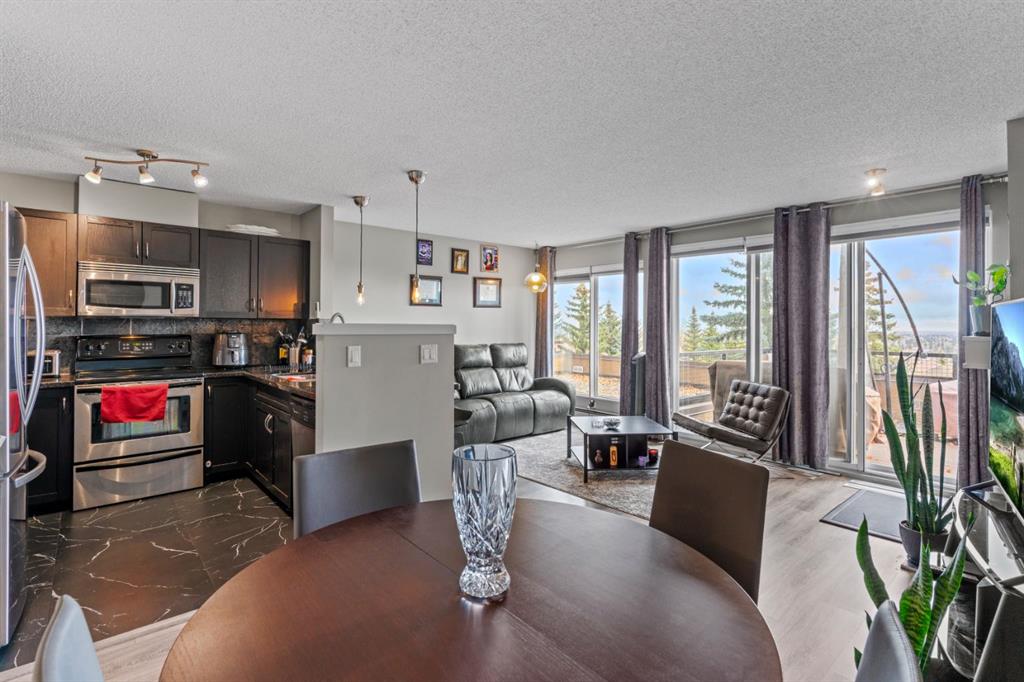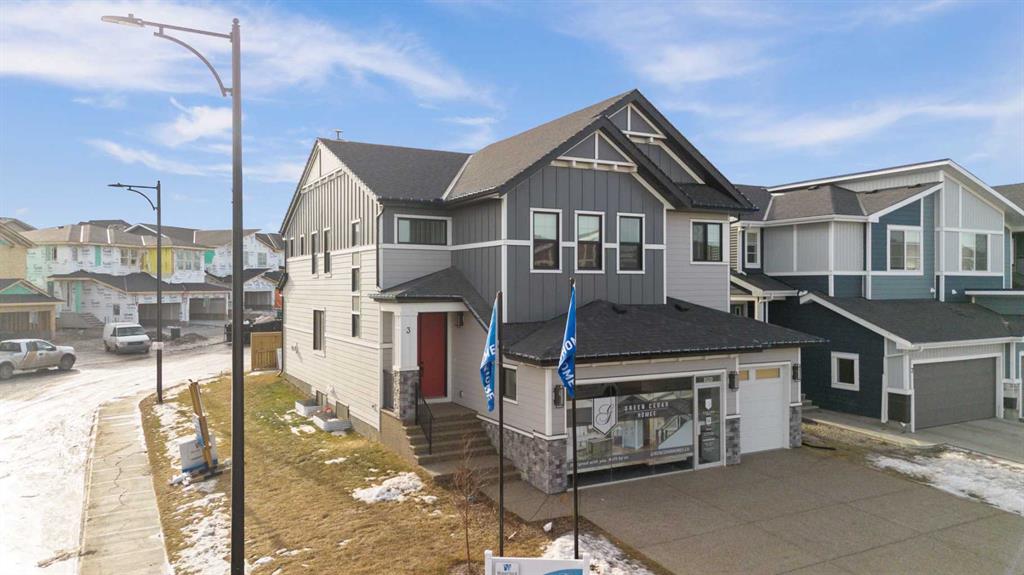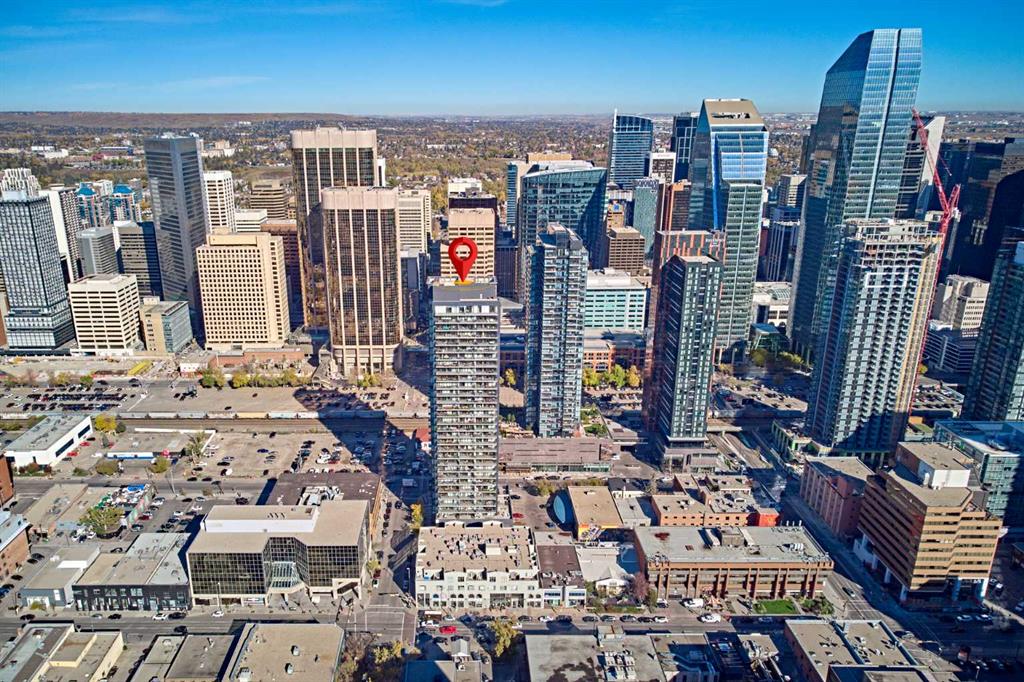301 Arbour Cliff Close NW, Calgary || $650,000
****OPEN HOUSE CANCELLED**** Located in Arbour Lake—Northwest Calgary\'s only lake community—this home in Arbour Cliff Villas is an immaculately maintained semi-detached bungalow providing low-maintenance living. The main floor spans just under 1300 sq ft, featuring a spacious family room and adjoining dining room with vaulted ceilings. The large kitchen boasts stainless steel appliances, ample counter and cupboard space, abundant natural light from numerous windows, and a breakfast nook for casual dining. The primary bedroom includes an ensuite bathroom and walk-in closet, with a second main-floor bedroom next to the full main bathroom. Main-floor laundry in the mudroom offers counter space, cabinetry, and a linen closet. The basement features a large finished family room, two-piece bathroom, and workshop equipped with built-in workbenches and bright task lighting—ideal dimensions and setup for easy conversion to a third bedroom. Numerous upgrades throughout the years include hardwood flooring throughout the living room, dining room, and bedrooms; upgraded tile flooring in the kitchen; and a new furnace and central air conditioner (2024). Additional features include Gemstone lighting, an insulated and drywalled double-car garage, backyard deck, and gas outlet for barbecuing. Arbour Cliff Villas HOA ($150/month) handles snow removal, lawn care, and underground sprinkler maintenance.
Arbour Lake residents enjoy exclusive access to a private lake, beach, clubhouse, tennis courts, skating, and fishing for an annual fee of $317.63 (incl. GST).
Prime location near Crowfoot Crossing shopping, CTrain, and restaurants, with quick Stoney Trail access to the mountains.
Listing Brokerage: REMAX Innovations










