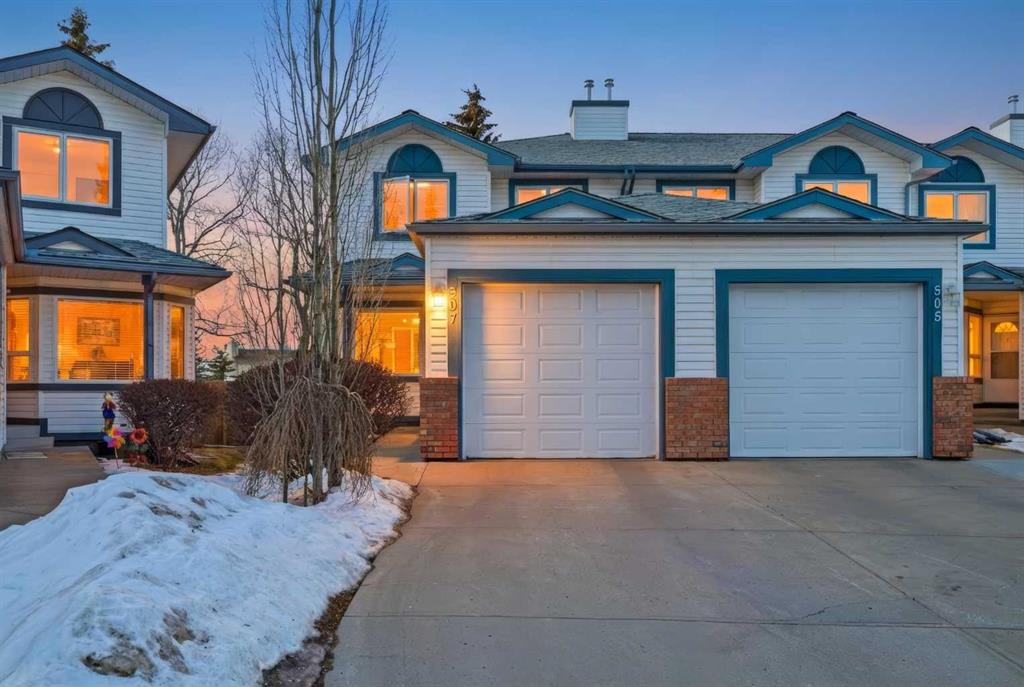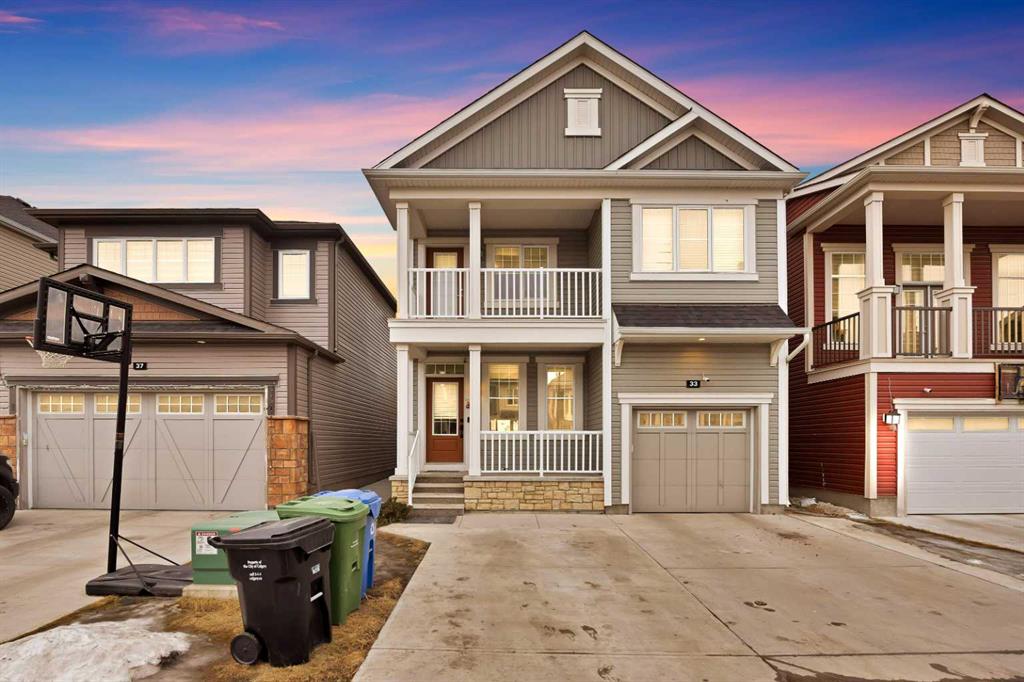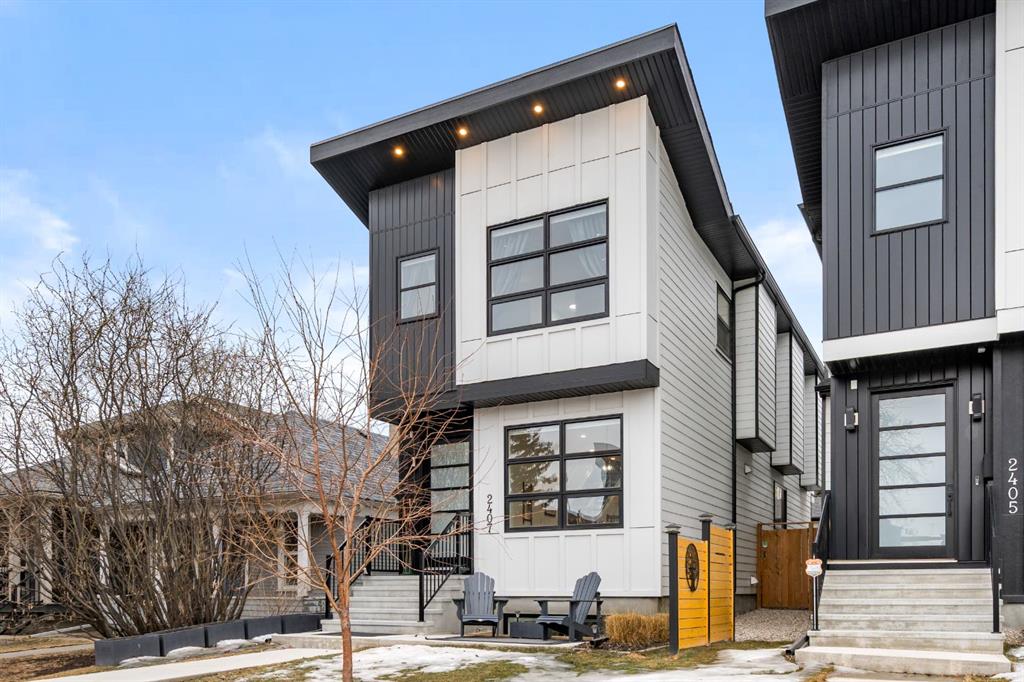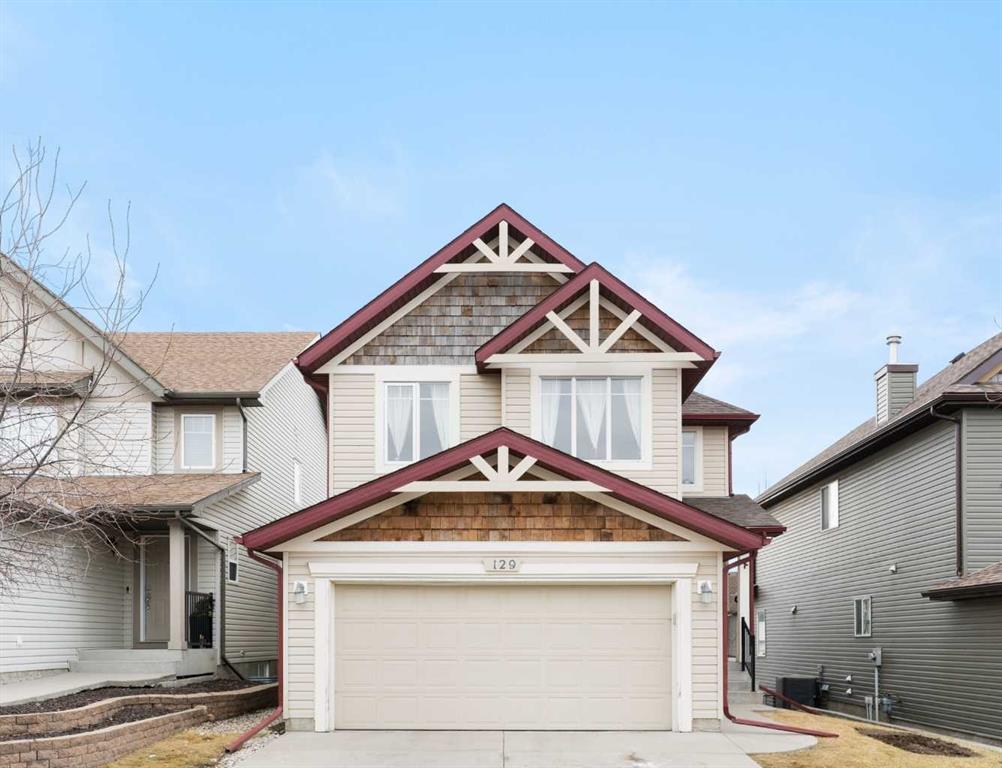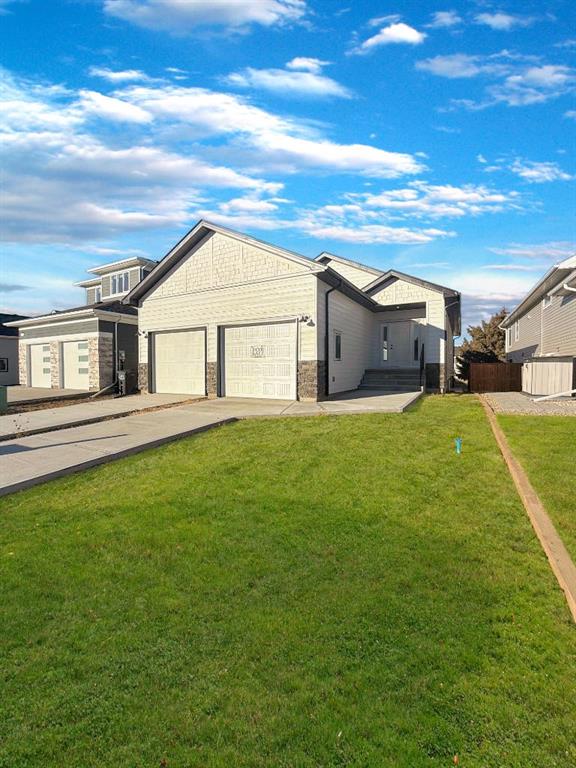2407 33 Street SW, Calgary || $1,195,000
Exceptionally walkable and convenient KILLARNEY! This beautifully appointed home offers over 2,800 sq ft of thoughtfully curated living space in one of Calgary’s most desirable inner-city communities, just minutes from downtown. With a landscaped west-facing backyard and a fully finished, heated double garage, this home blends modern luxury with everyday comfort.
The main level is designed for both entertaining and relaxed daily living, featuring 10-ft painted ceilings, wide-plank engineered hardwood flooring, and extensive custom built-ins throughout. The heart of the home is the stunning kitchen, highlighted by ceiling-height white cabinetry with glass accents, under-cabinet lighting, and an incredible oversized quartz island—perfect for gathering, hosting, or casual family meals. High-end stainless steel appliances, including a gas cooktop, complete the space, while the dining area is elevated by a striking decorative feature wall. The living room is filled with warm afternoon light from west-facing windows and anchored by a beautifully tiled fireplace, creating an inviting and refined atmosphere.
Ascending the gorgeous open-riser staircase, the upper level continues with hardwood flooring throughout. Here you’ll find two generous secondary bedrooms with custom built-in closet systems, a spacious laundry room, a well-appointed four-piece bathroom, and a serene primary retreat. The primary suite features soaring ceilings, a designer feature wall, and a spa-inspired ensuite complete with heated tile floors, dual vanities, a steam shower, and a deep soaker tub—your own private escape at the end of the day.
The fully developed basement extends the living space and is perfect for entertaining, offering a full wet bar, built-in media area with projection TV rough-in, hydrostatic in-floor heating throughout, a fourth bedroom, a four-piece bathroom, and additional storage.
Additional highlights include built-in ceiling speakers, central air conditioning, central vacuum rough-in, and a rough-in for a security system. Ideally located close to parks, schools, local amenities, and the LRT, with quick access to downtown via Bow Trail or 17th Avenue, and within walking distance to the Killarney Aquatic & Recreation Centre and community garden.
An exceptional home offering elevated inner-city living in an unbeatable location.
Listing Brokerage: CIR Realty










