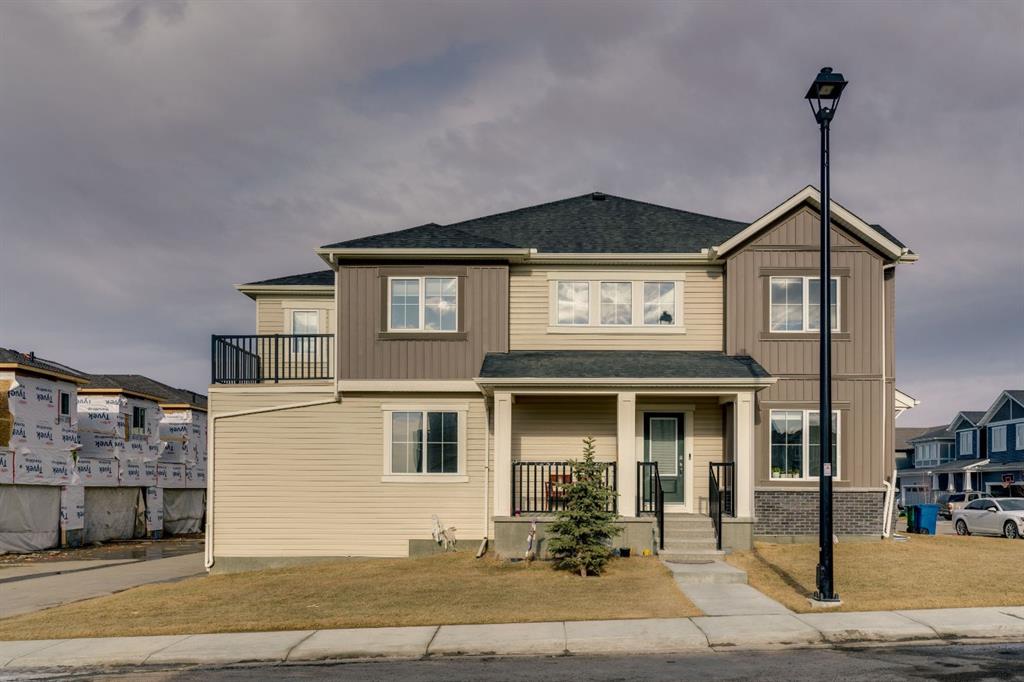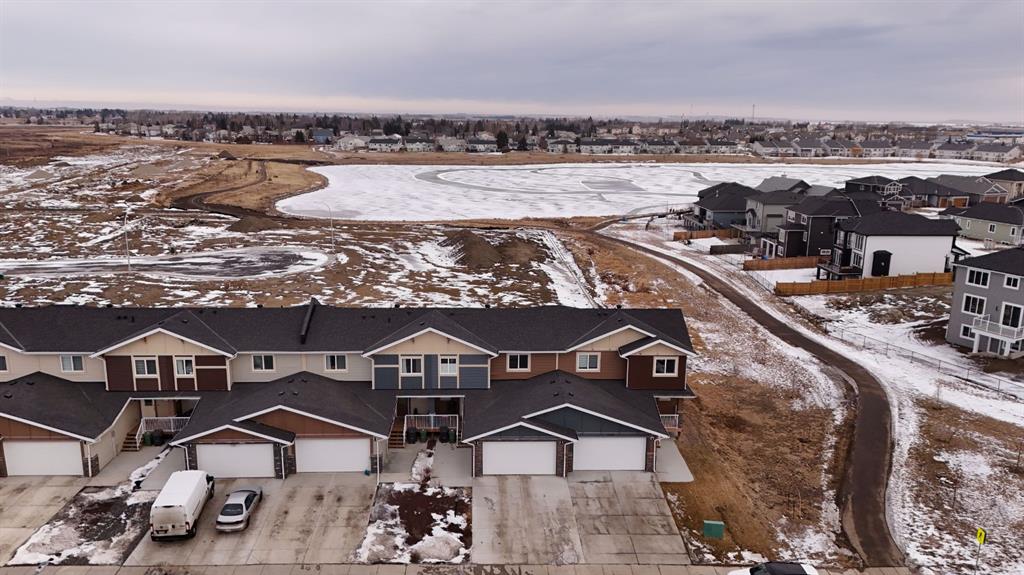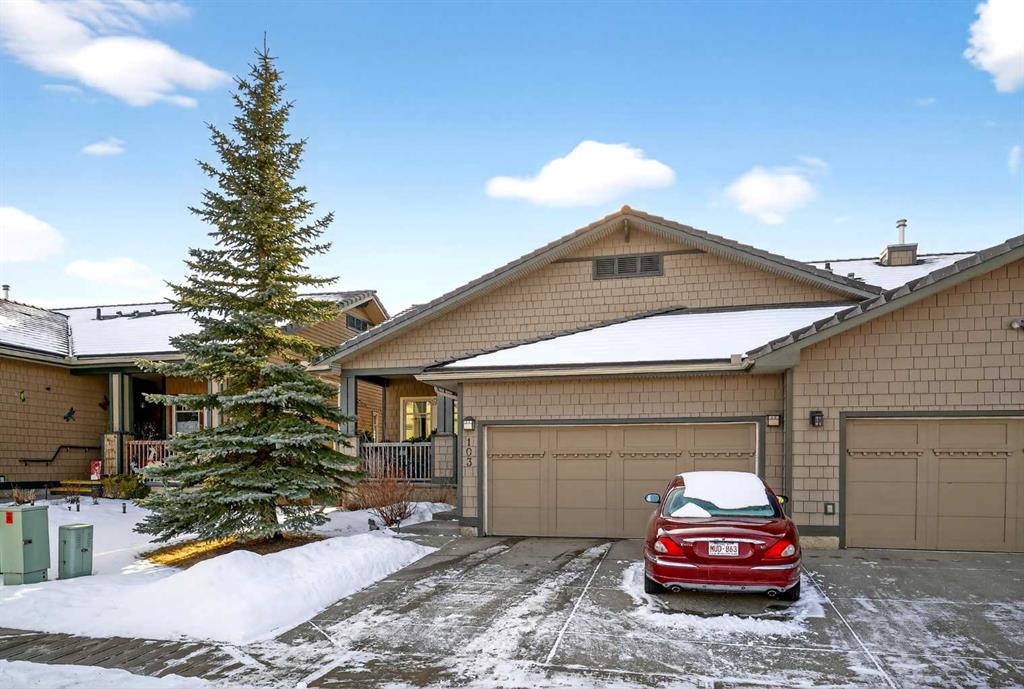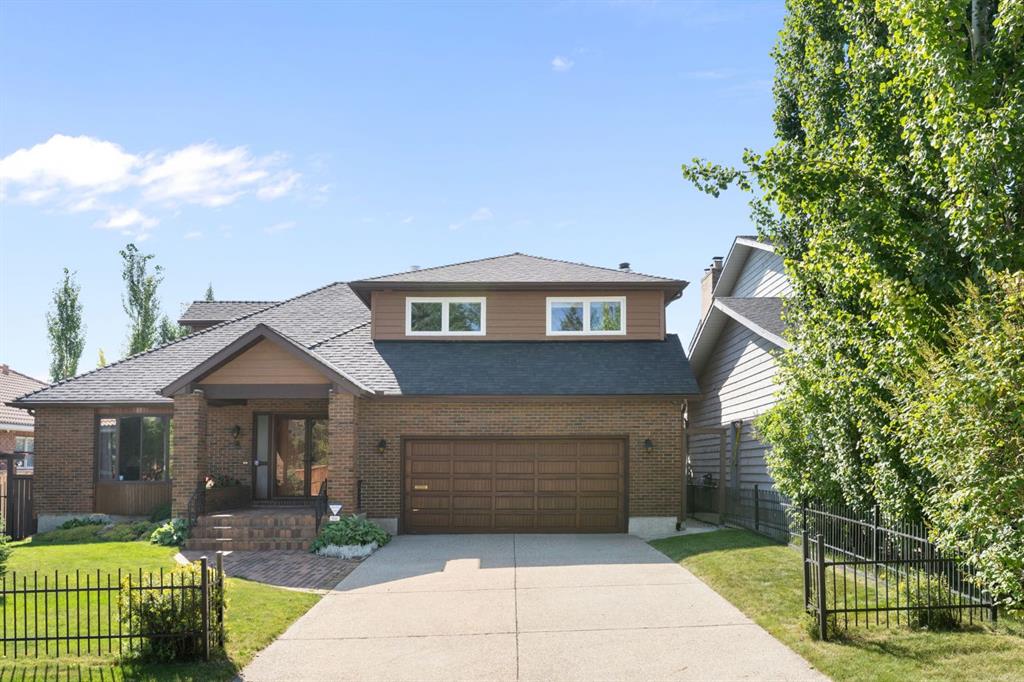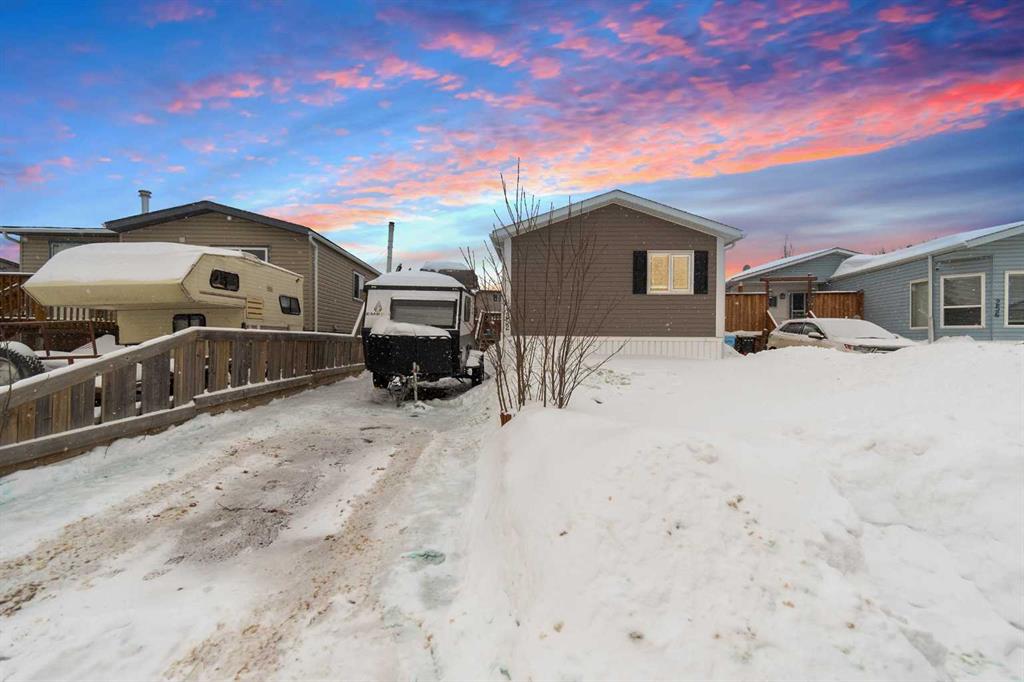4 Southwinds Gate SW, Airdrie || $524,900
Excellent Opportunity!Prime Corner Lot Location! Welcome to this stunning NO CONDO FEE townhouse perfectly positioned in the family-friendly community of Southwinds, Airdrie offering space, upgrades, and income potential all in one smart package. PREMIUM FARMHOUSE ELEVATION | 4 BEDROOMS | 3.5 BATHROOMS | FINISHED BASEMENT (ILLEGAL SUITE) | 2000+ SQ FT TOTAL LIVABLE SPACE | FRONT DOUBLE ATTACHED GARAGE | HUGE CORNER LOT | $50K+ UPGRADES | 2025 OCCUPIED | WALKING DISTANCE TO AMENITIES. From the moment you arrive, the charming curb appeal and premium corner positioning set this home apart - providing added privacy, extra natural light, and no neighbours on the sides. Step inside to a bright, open-concept main floor designed for modern living. The upgraded chef-inspired kitchen features quartz countertops, stainless steel appliances, good sized island, sleek cabinetry, and a layout that flows seamlessly into the dining area and inviting living room - perfect for entertaining or everyday comfort. A convenient powder room, mudroom, and attached double garage enhance functionality. Upstairs, upgraded railings lead to a serene primary retreat complete with a private deck, spacious walk-in closet, and 4-piece ensuite. Two additional generous bedrooms, a full bathroom, and an upper laundry room with upgraded washer and dryer complete the level. The fully finished basement adds incredible flexibility with a 1-bedroom illegal suite setup featuring a wet bar (fridge, hot plate, microwave, and hood fan) and full bathroom. The shared main entrance leads directly to basement stairs near the front, creating natural separation and added privacy. Loaded with approximately $50,000 in upgrades including quartz counters, LVP flooring, upgraded carpet, wooden stair spindles, knockdown ceilings, and a finished basement - this home blends style, practicality, and smart value.Outside, enjoy the landscaped front yard and large porch while being steps from parks, pathways, pond views, schools, shopping, dining, and everyday conveniences. Quick access to Calgary via 40th Avenue adds even more location appeal. Location + Layout + Income Potential = Rare Find. Book your showing today - opportunities like this don’t last.
Listing Brokerage: Real Broker










